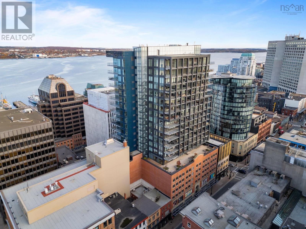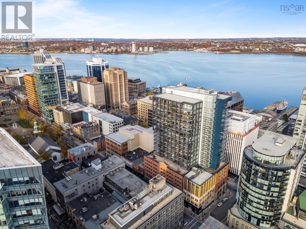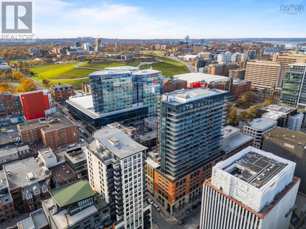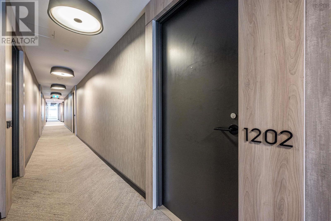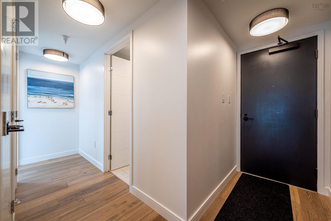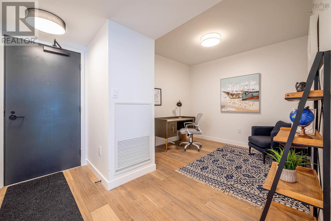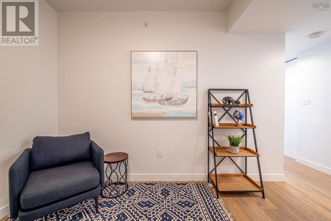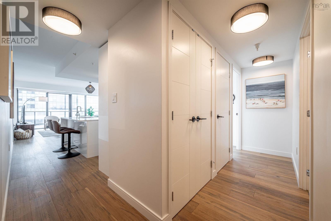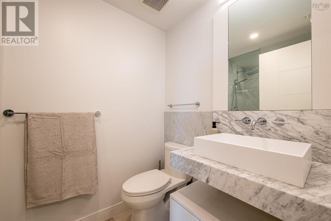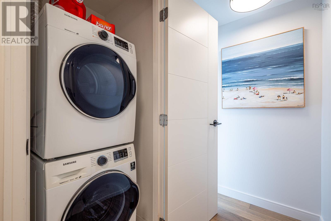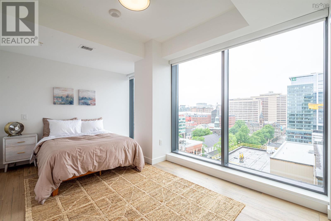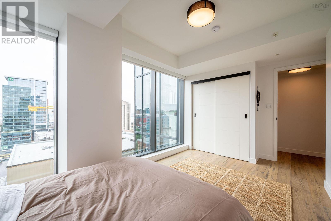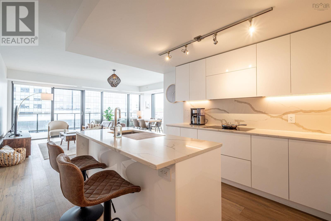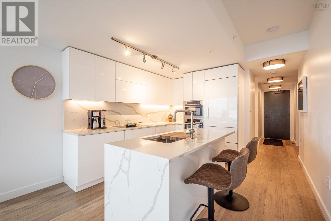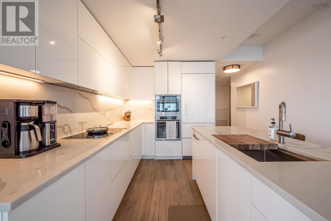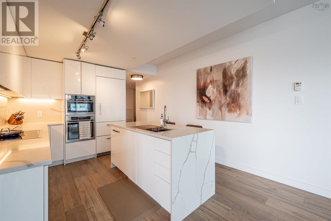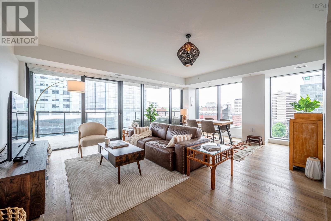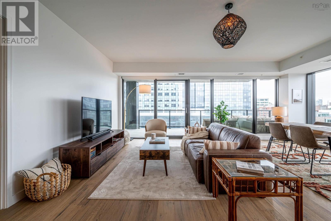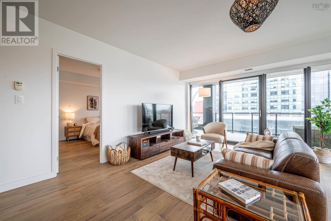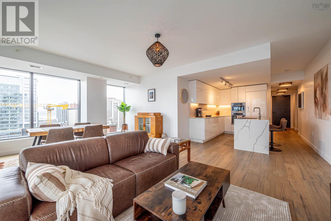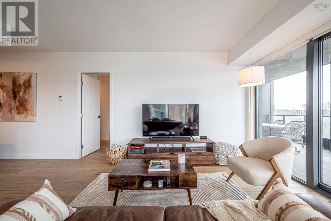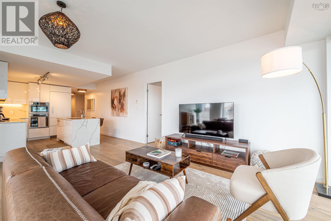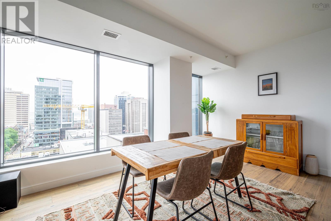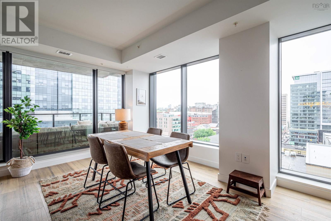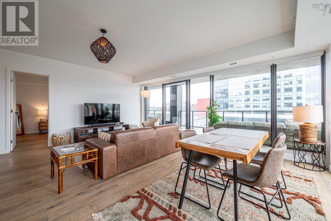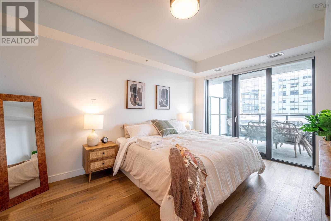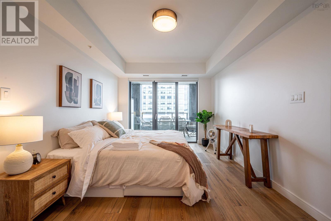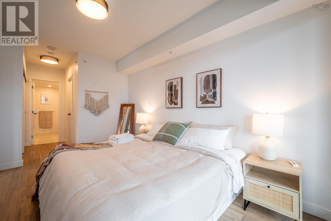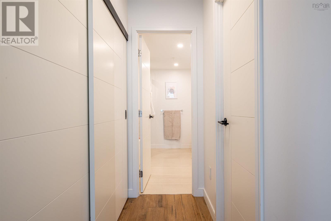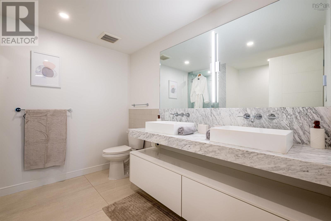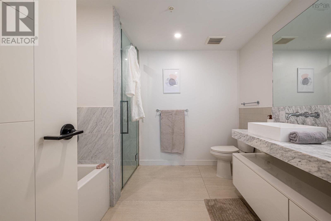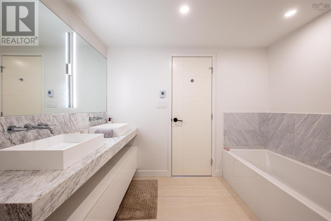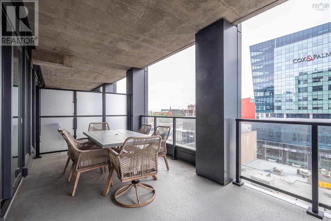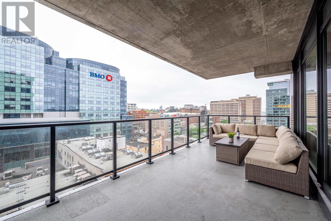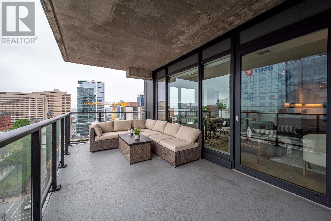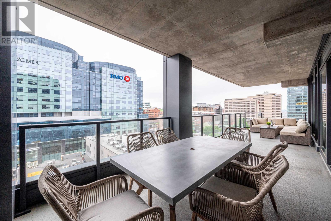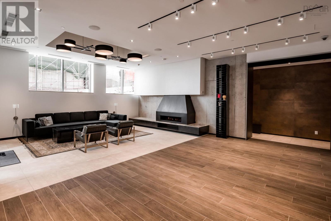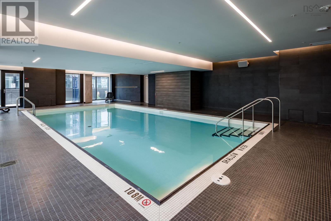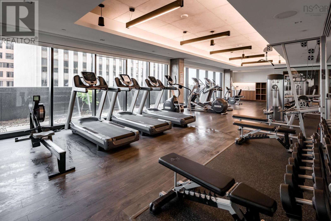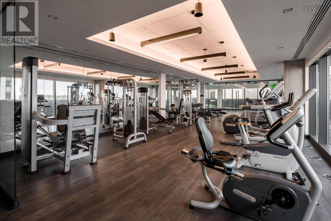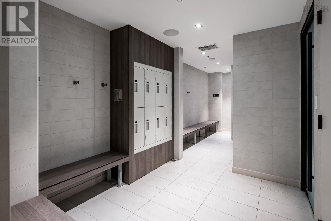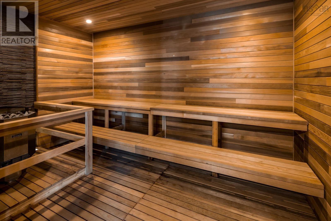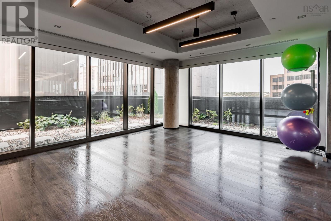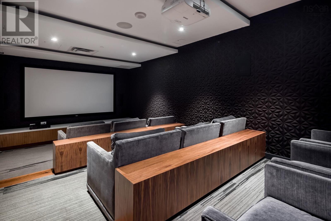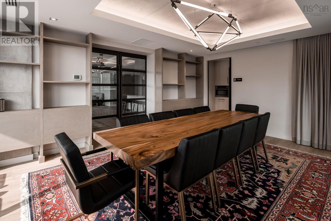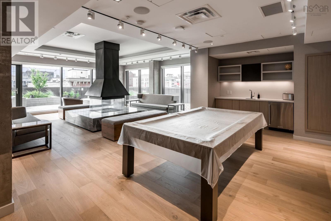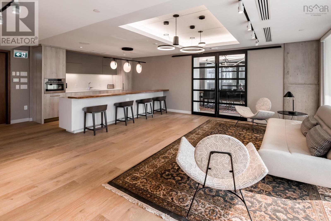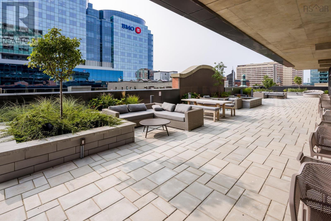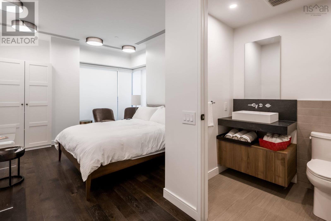1202 1650 Granville Street Halifax, Nova Scotia B3J 0E1
$1,279,000Maintenance,
$1,111.28 Monthly
Maintenance,
$1,111.28 MonthlyWelcome to The Roy, one of the most coveted addresses in downtown Halifax. Suite 1202 delivers the kind of urban lifestyle people talk about but rarely get to live. Step inside to a brilliant floor plan offering 1379 sq ft. Kitchen features quartz countertops, high end stainless steel appliances and a large island counter opening up to a completely open concept living/dining area with floor to ceiling windows allowing lots of natural sunlight. The private den is a great area for a home office. Finishing off the layout is a laundry area, main bathroom, 2nd bedroom and the separated primary bedroom with walk-in closet and beautiful ensuite bathroom. The private balcony is the perfect spot for morning coffee. Also included is a storage unit and a deeded parking space with the convenience of a vehicle elevator. The Roy comes with the kind of amenities usually reserved for luxury hotels: a 24-hour concierge, an entire eighth floor dedicated to wellness and lifestyle, including a movie theatre, gym, pool, sauna, steam room, party room, library, a chef-worthy kitchen, and a fully furnished outdoor terrace. When you feel like getting out, Halifaxs iconic boardwalknearly 4 km of boutiques, restaurants, museums, and waterfront eventsis just minutes away. This is downtown living without compromise. Lets be honest its hard to beat. (id:45785)
Property Details
| MLS® Number | 202528117 |
| Property Type | Single Family |
| Community Name | Halifax |
| Amenities Near By | Park, Public Transit, Shopping, Place Of Worship |
| Features | Wheelchair Access, Balcony |
| Pool Type | Inground Pool |
Building
| Bathroom Total | 2 |
| Bedrooms Above Ground | 2 |
| Bedrooms Total | 2 |
| Basement Type | Unknown |
| Constructed Date | 2019 |
| Cooling Type | Central Air Conditioning, Heat Pump |
| Exterior Finish | Brick, Stone, Concrete |
| Flooring Type | Engineered Hardwood, Tile |
| Foundation Type | Poured Concrete |
| Stories Total | 1 |
| Size Interior | 1,379 Ft2 |
| Total Finished Area | 1379 Sqft |
| Type | Apartment |
| Utility Water | Municipal Water |
Parking
| Garage | |
| Other |
Land
| Acreage | No |
| Land Amenities | Park, Public Transit, Shopping, Place Of Worship |
| Landscape Features | Landscaped |
| Sewer | Municipal Sewage System |
Rooms
| Level | Type | Length | Width | Dimensions |
|---|---|---|---|---|
| Main Level | Living Room | 18.1x21.3 | ||
| Main Level | Dining Room | comb | ||
| Main Level | Kitchen | 11x8 | ||
| Main Level | Den | 10x9 | ||
| Main Level | Primary Bedroom | 14.8x11 | ||
| Main Level | Ensuite (# Pieces 2-6) | 5 pieces | ||
| Main Level | Bedroom | 12.2x9.3 | ||
| Main Level | Bath (# Pieces 1-6) | 4 pieces | ||
| Main Level | Laundry Room | insuite |
https://www.realtor.ca/real-estate/29110448/1202-1650-granville-street-halifax-halifax
Contact Us
Contact us for more information
Durwin Leblanc
(902) 860-4042
https://www.leblancandclark.com/
222 Waterfront Drive, Suite 106
Bedford, Nova Scotia B4A 0H3
Lindsay Clark
https://www.facebook.com/lindsayclarkrealestate
https://www.linkedin.com/in/lindsay-clark-76659710/
https://twitter.com/Lindsay48538668
https://www.instagram.com/lindsayclarkrealestate/
222 Waterfront Drive, Suite 106
Bedford, Nova Scotia B4A 0H3

