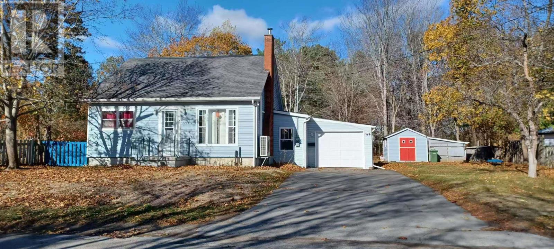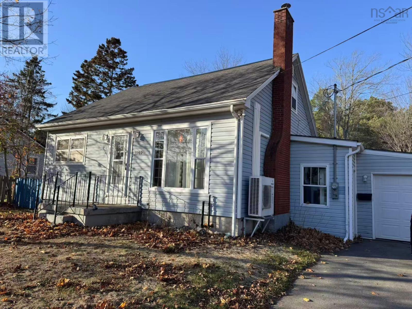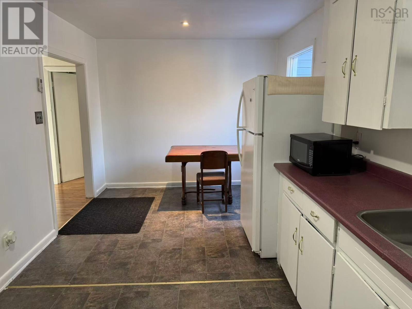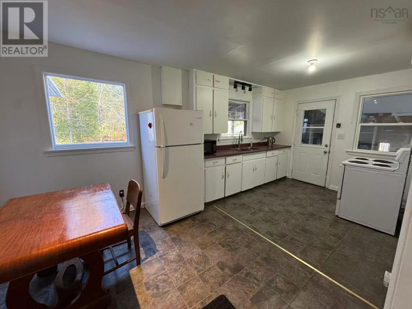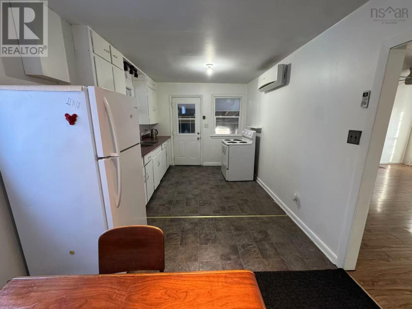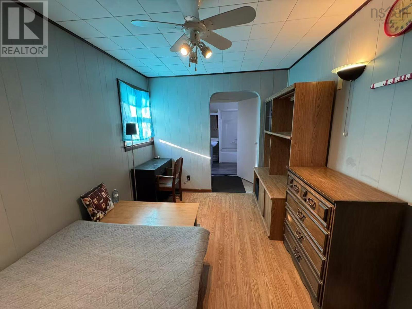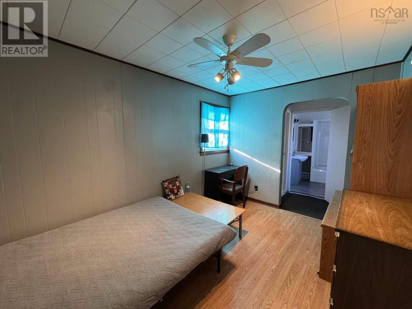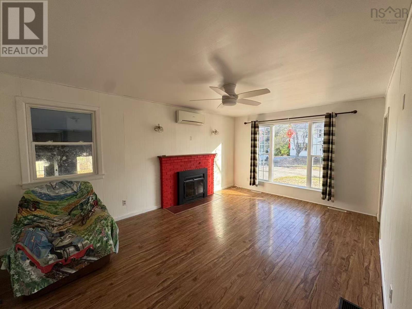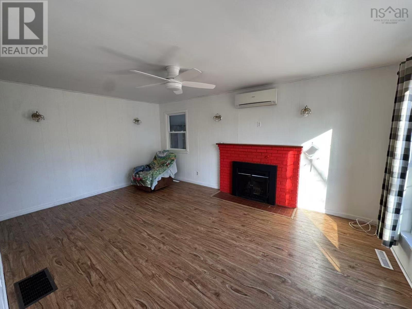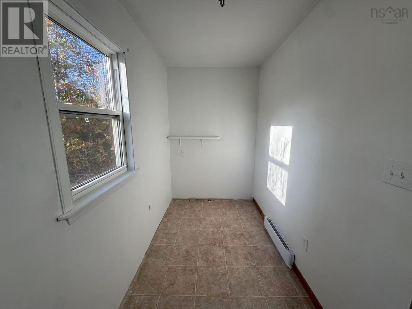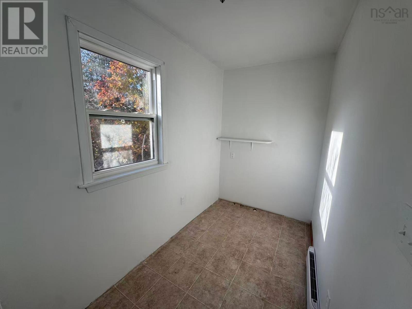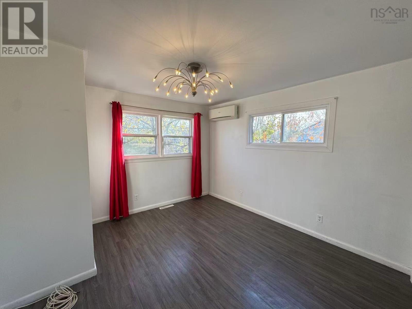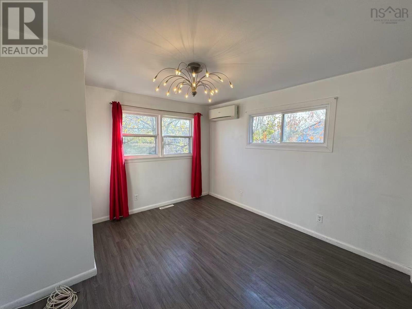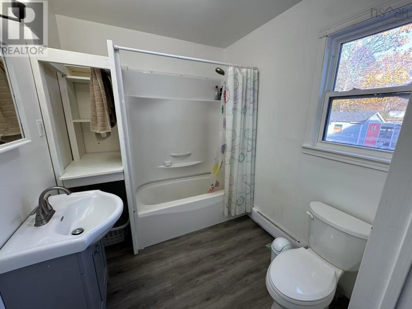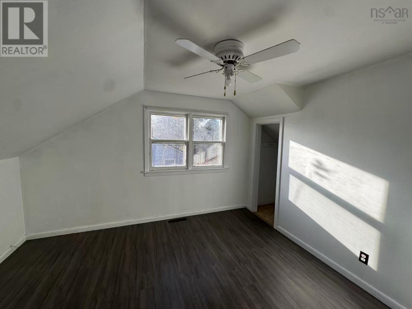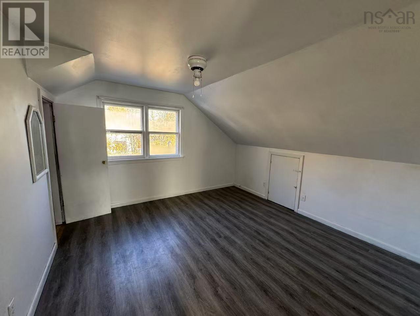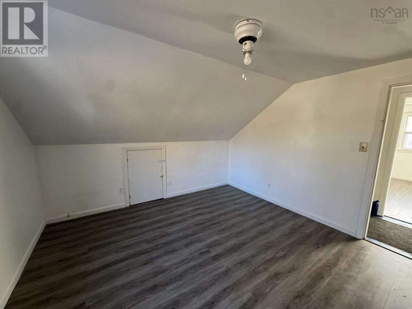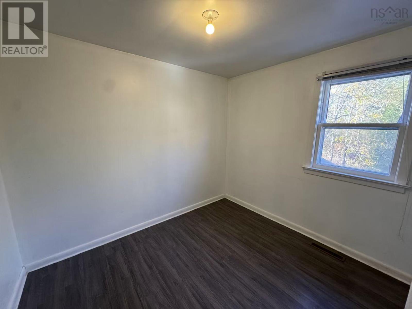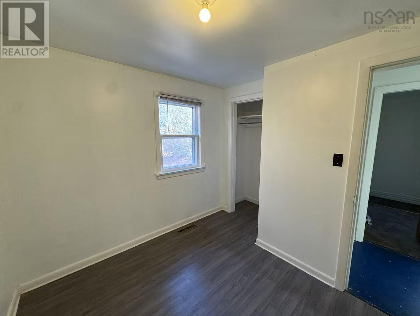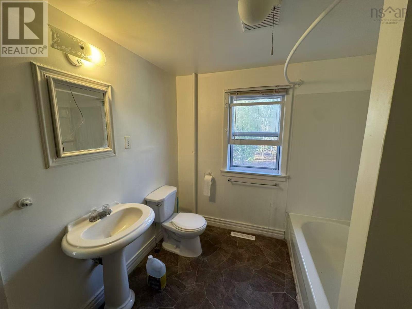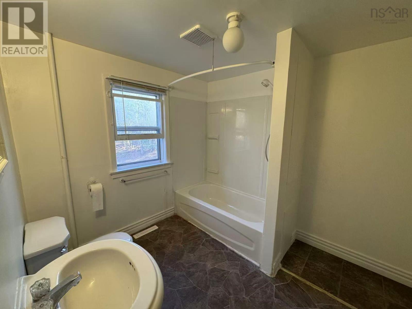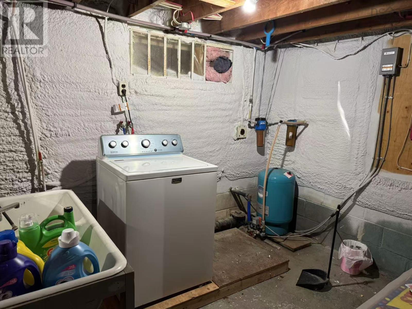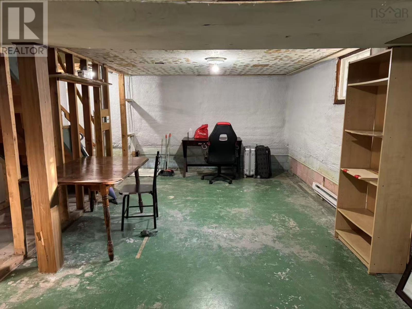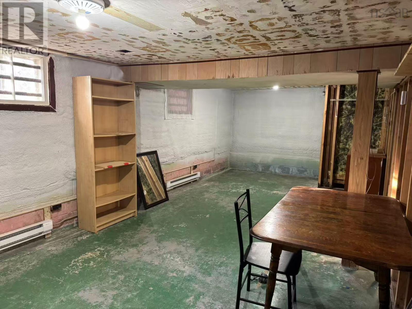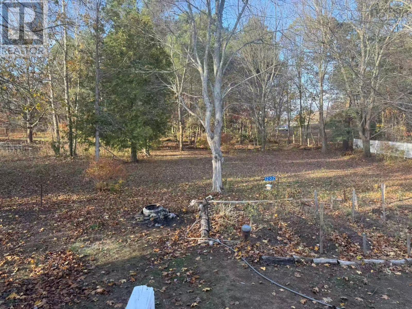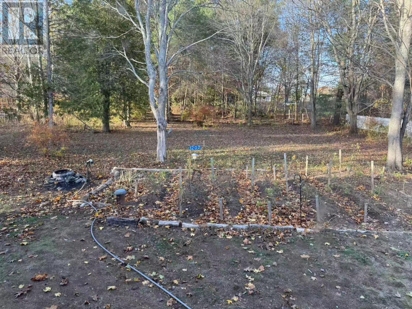1202 Owen Road Kentville, Nova Scotia B4N 2W9
$399,000
Welcome to this warm and well-loved home, ready for a new family to continue its story. Located on a quiet, sought-after street in Kentville, this property offers 4 bedrooms plus a den, 2.5 bathrooms, and a detached garage all within walking distance to Valley Regional Hospital, Aldershot Elementary, NSCC Kingstec Campus, Foodland, parks, and public transit. The main floor features one bedroom, a bright living room, an eat-in kitchen, a full bathroom, and a dining room that can easily be converted into an extra bedroom if needed. Upstairs offers three more bedrooms and another full bath, providing plenty of space for family or guests. The large, partially finished basement includes a laundry area and half bath ideal for future finishing touches such as a rec room or home office. Enjoy year-round comfort with three heating systems: a forced-air furnace, five ductless heat pumps, and electric baseboard heaters. Major updates include upgraded plumbing and electrical, spray-foam insulation in the basement, and added insulation in the attic. The spacious backyard provides great privacy and safety for children and pets, plus room for gardening enthusiasts to enjoy. This is a wonderful home in a welcoming community move-in ready and full of potential. (id:45785)
Property Details
| MLS® Number | 202527666 |
| Property Type | Single Family |
| Neigbourhood | The Pines |
| Community Name | Kentville |
| Amenities Near By | Golf Course, Park, Playground, Public Transit |
| Community Features | Recreational Facilities, School Bus |
| Features | Sump Pump |
| Structure | Shed |
Building
| Bathroom Total | 3 |
| Bedrooms Above Ground | 4 |
| Bedrooms Total | 4 |
| Appliances | Stove, Washer/dryer Combo, Microwave, Refrigerator |
| Basement Development | Partially Finished |
| Basement Type | Full (partially Finished) |
| Constructed Date | 1962 |
| Construction Style Attachment | Detached |
| Cooling Type | Heat Pump |
| Exterior Finish | Vinyl |
| Fireplace Present | Yes |
| Flooring Type | Laminate |
| Foundation Type | Concrete Block |
| Half Bath Total | 1 |
| Stories Total | 2 |
| Size Interior | 1,350 Ft2 |
| Total Finished Area | 1350 Sqft |
| Type | House |
| Utility Water | Drilled Well |
Parking
| Garage | |
| Attached Garage | |
| Paved Yard |
Land
| Acreage | No |
| Land Amenities | Golf Course, Park, Playground, Public Transit |
| Landscape Features | Partially Landscaped |
| Sewer | Municipal Sewage System |
| Size Irregular | 0.2172 |
| Size Total | 0.2172 Ac |
| Size Total Text | 0.2172 Ac |
Rooms
| Level | Type | Length | Width | Dimensions |
|---|---|---|---|---|
| Second Level | Bedroom | 12x11.8 | ||
| Second Level | Bedroom | 12x12 | ||
| Second Level | Bedroom | 9x7.6 | ||
| Second Level | Bath (# Pieces 1-6) | 9x7.8 | ||
| Basement | Utility Room | 12x14 | ||
| Basement | Recreational, Games Room | 26x11 | ||
| Basement | Storage | 10x8 | ||
| Basement | Laundry / Bath | 6x8 | ||
| Main Level | Eat In Kitchen | 9.6x18.1 | ||
| Main Level | Living Room | 11.8x17.4 | ||
| Main Level | Dining Room | 12.5x9 | ||
| Main Level | Den | 5x11.6 | ||
| Main Level | Bath (# Pieces 1-6) | 7.6x6.7 | ||
| Main Level | Primary Bedroom | 12.5x13.6 |
https://www.realtor.ca/real-estate/29088544/1202-owen-road-kentville-kentville
Contact Us
Contact us for more information
Tao (Kevin) Song
(902) 422-9193
32 Akerley Blvd Unit 101
Dartmouth, Nova Scotia B3B 1N1

