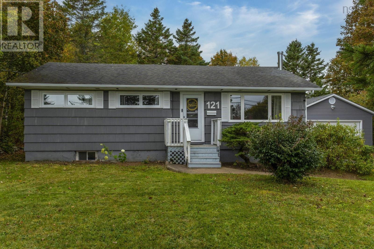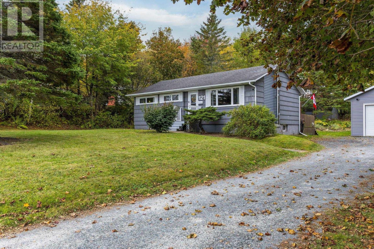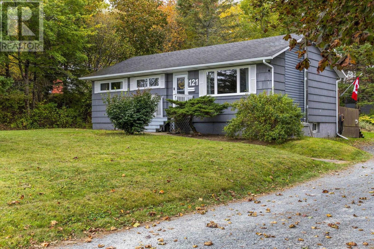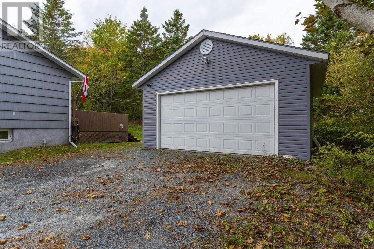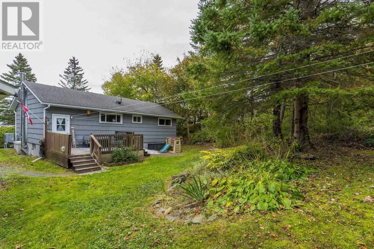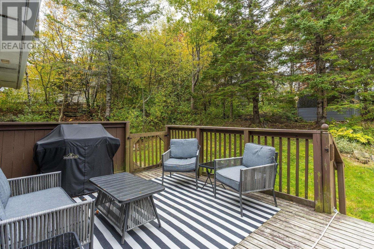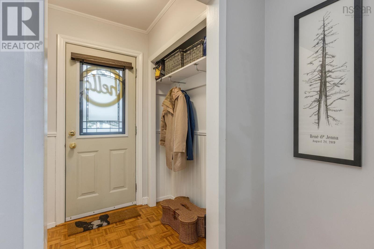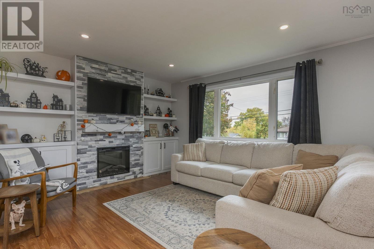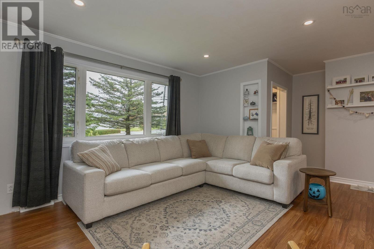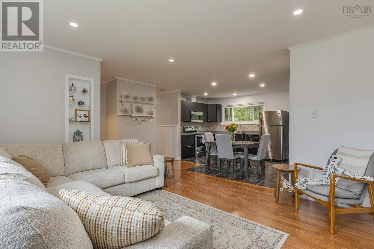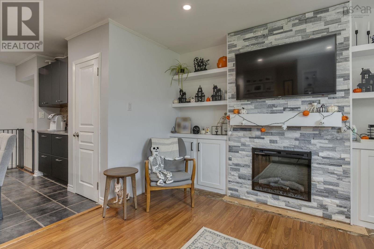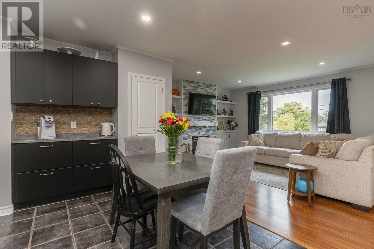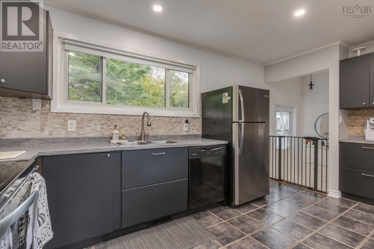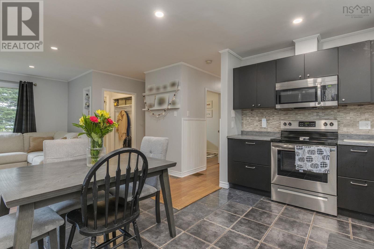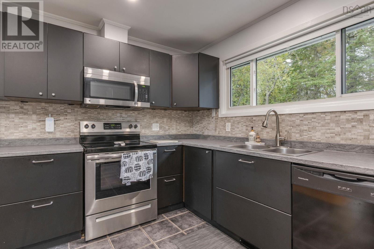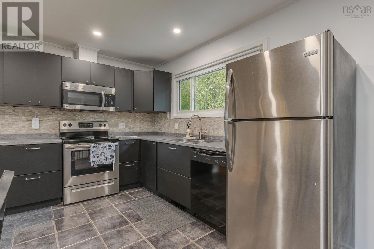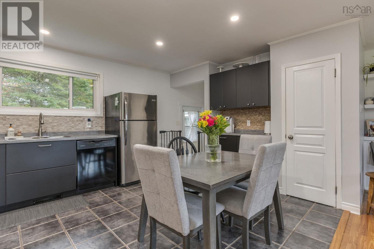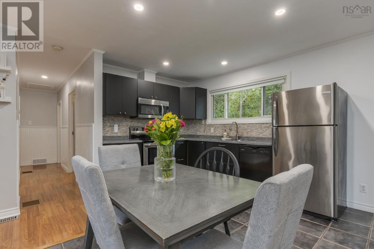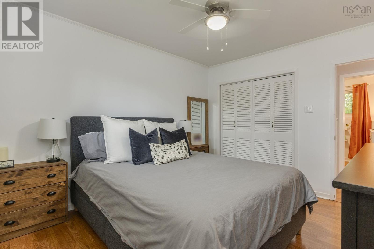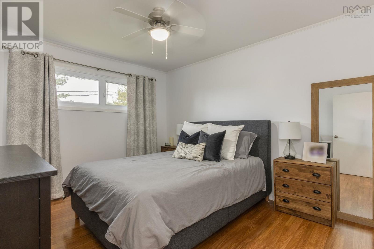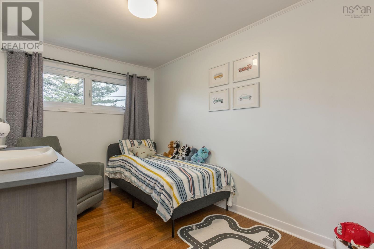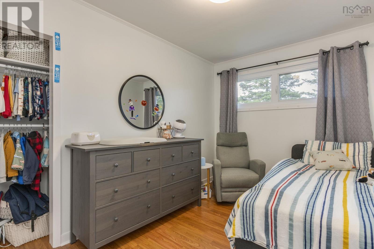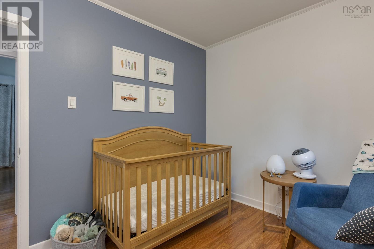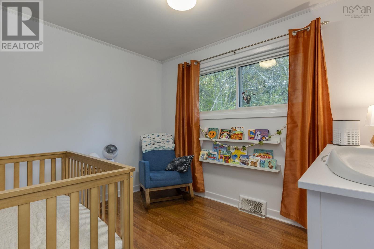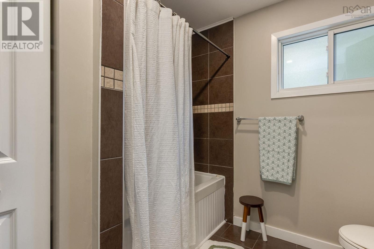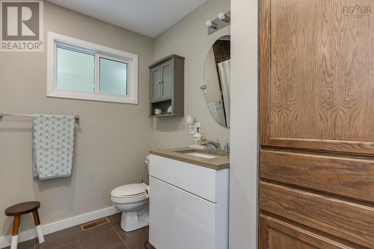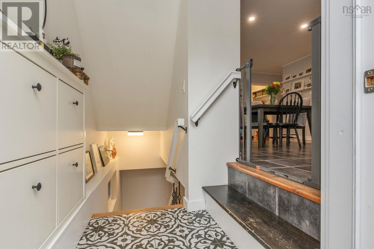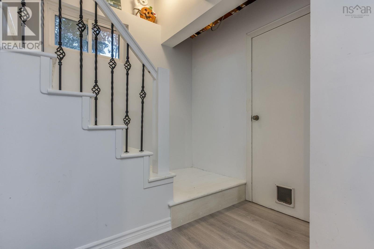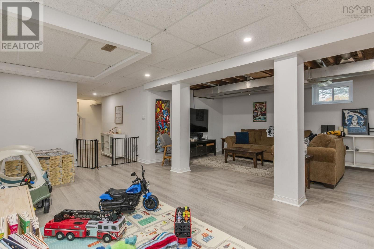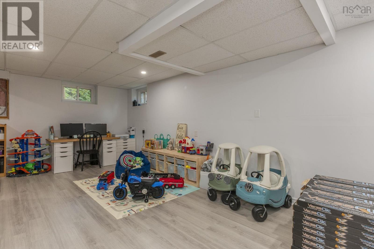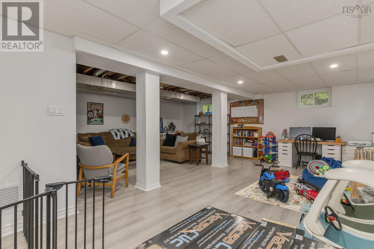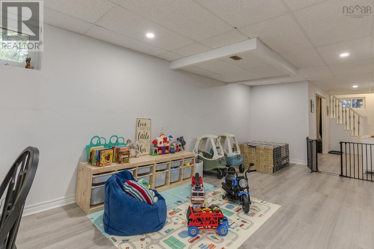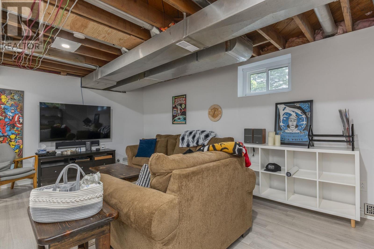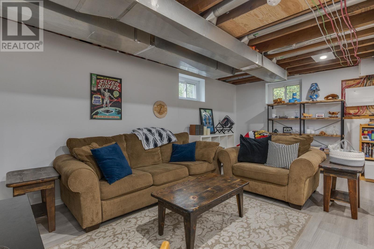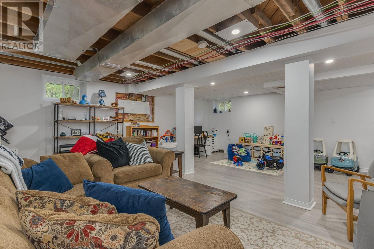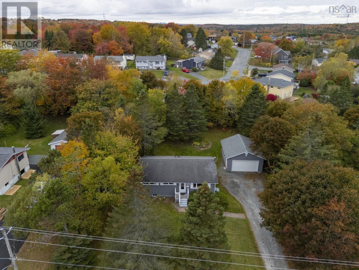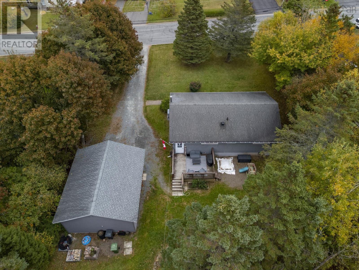121 Hillsboro Drive Westphal, Nova Scotia B2W 3M9
$499,900
Welcome to this charming 3-bedroom bungalow, the perfect starter home ready to welcome a new family and start building a lifetime of memories. Situated on a large serviced lot, this property for it's size offers plenty of space both inside and out. The home features an updated kitchen and bath, blending modern convenience with cozy comfort. A fully finished basement provides additional living space, ideal for a family room, play area, or home office. Outside, youll find a spacious double detached garageperfect for vehicles, storage, or hobbies. Enjoy year-round comfort with a new ducted heat pump offering efficient heating and cooling. This delightful home combines value, updates, and warmth in a great locationready for its next chapter with you. (id:45785)
Property Details
| MLS® Number | 202526098 |
| Property Type | Single Family |
| Neigbourhood | Sunset Acres |
| Community Name | Westphal |
| Amenities Near By | Park, Playground, Public Transit, Shopping, Place Of Worship |
| Community Features | Recreational Facilities, School Bus |
| Structure | Shed |
Building
| Bathroom Total | 1 |
| Bedrooms Above Ground | 3 |
| Bedrooms Total | 3 |
| Architectural Style | Bungalow |
| Basement Development | Finished |
| Basement Type | Full (finished) |
| Constructed Date | 1962 |
| Construction Style Attachment | Detached |
| Cooling Type | Heat Pump |
| Exterior Finish | Other |
| Flooring Type | Ceramic Tile, Laminate, Vinyl |
| Foundation Type | Poured Concrete |
| Stories Total | 1 |
| Size Interior | 1,450 Ft2 |
| Total Finished Area | 1450 Sqft |
| Type | House |
| Utility Water | Municipal Water |
Parking
| Garage | |
| Detached Garage | |
| Gravel |
Land
| Acreage | No |
| Land Amenities | Park, Playground, Public Transit, Shopping, Place Of Worship |
| Landscape Features | Landscaped |
| Sewer | Municipal Sewage System |
| Size Irregular | 0.3444 |
| Size Total | 0.3444 Ac |
| Size Total Text | 0.3444 Ac |
Rooms
| Level | Type | Length | Width | Dimensions |
|---|---|---|---|---|
| Basement | Laundry Room | 8.10x5.1 | ||
| Basement | Utility Room | 18.10x11.2- | ||
| Basement | Family Room | 22x18.7 | ||
| Main Level | Foyer | 5x4 | ||
| Main Level | Living Room | 17.6x12.1 | ||
| Main Level | Kitchen | 12.2x14.3 | ||
| Main Level | Bedroom | 12.2x8.2 | ||
| Main Level | Bedroom | 8.3x10.8 | ||
| Main Level | Primary Bedroom | 12.1x10.7 | ||
| Main Level | Bath (# Pieces 1-6) | 4x8 |
https://www.realtor.ca/real-estate/29002889/121-hillsboro-drive-westphal-westphal
Contact Us
Contact us for more information
Dawn Way
(902) 463-9874
www.facebook.com/wayrealtor
https://www.instagram.com/wayrealtor
610 Wright Avenue, Unit 2
Dartmouth, Nova Scotia B3A 1M9

