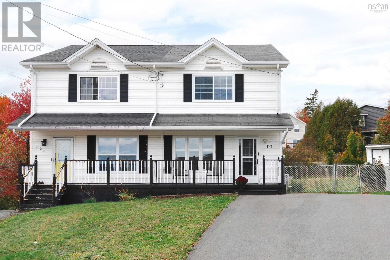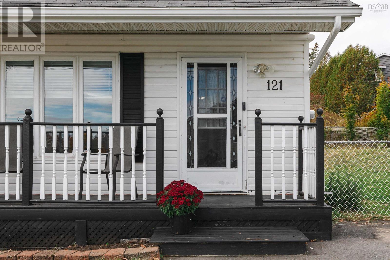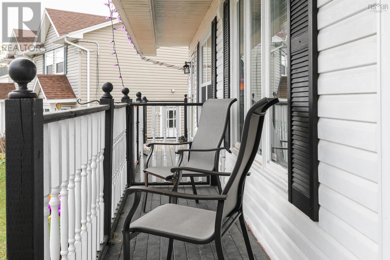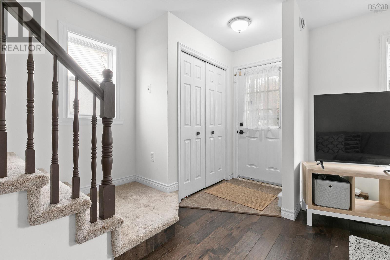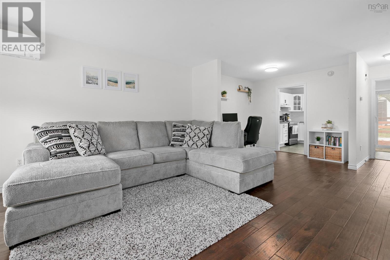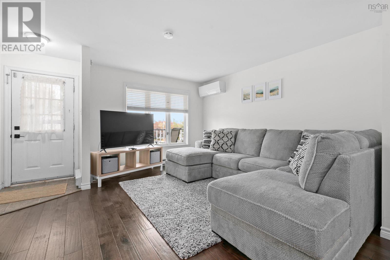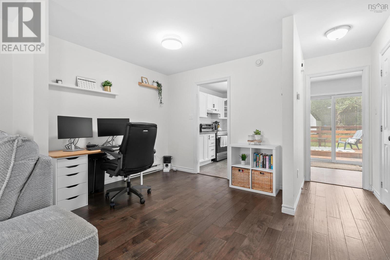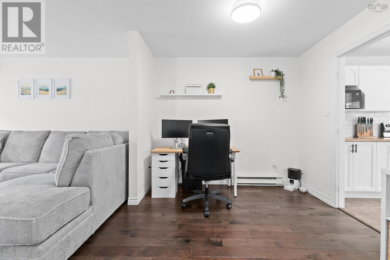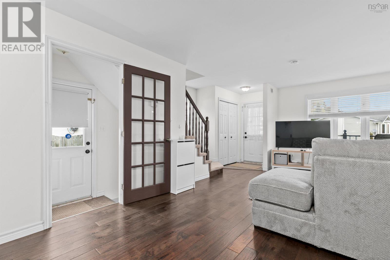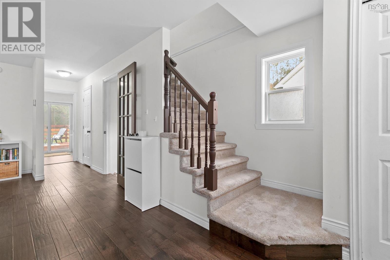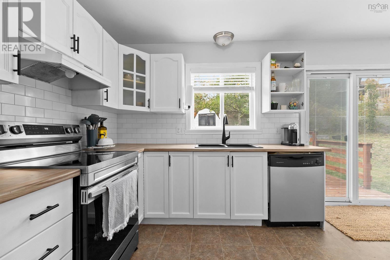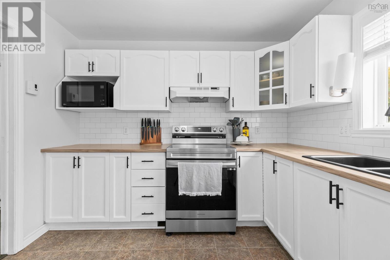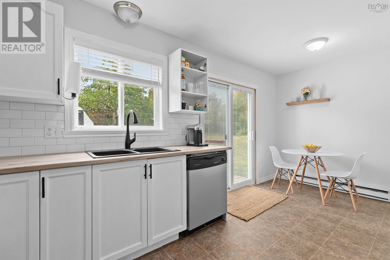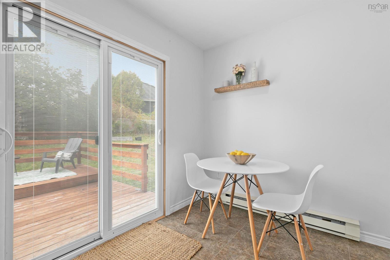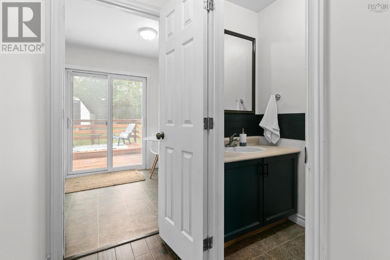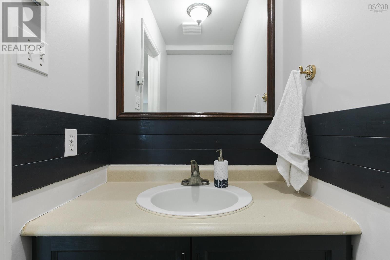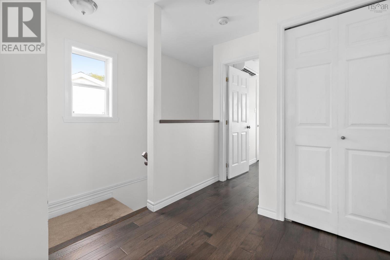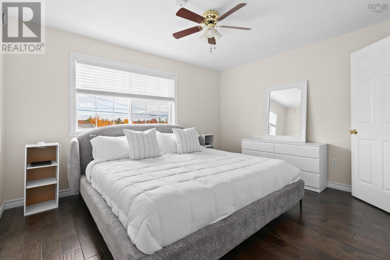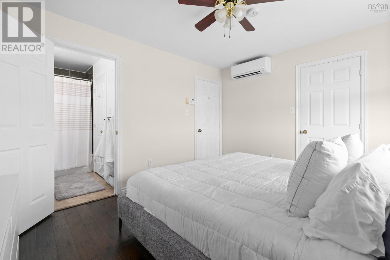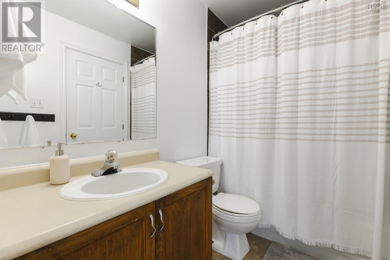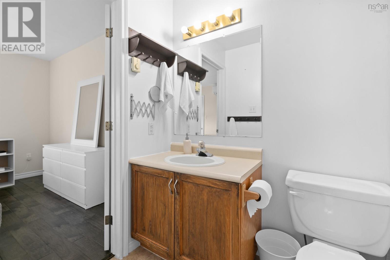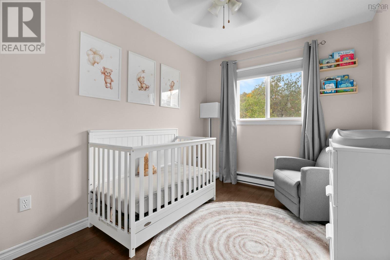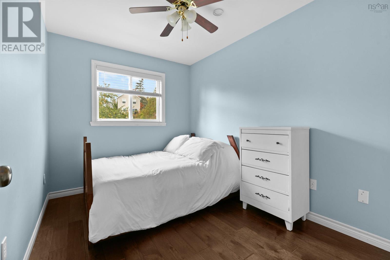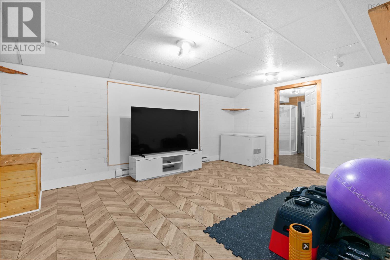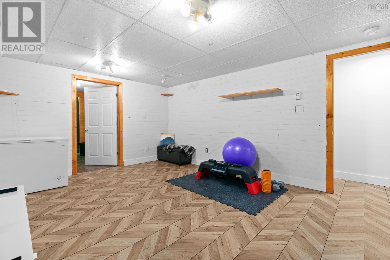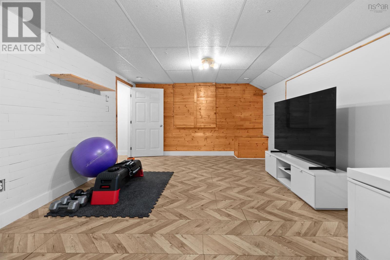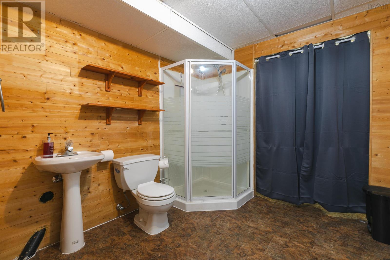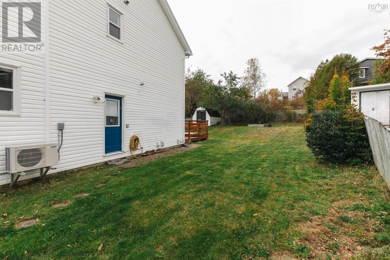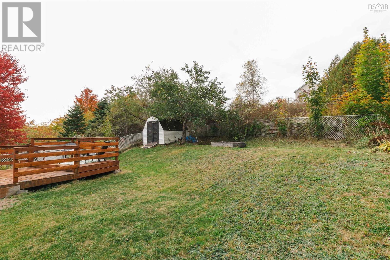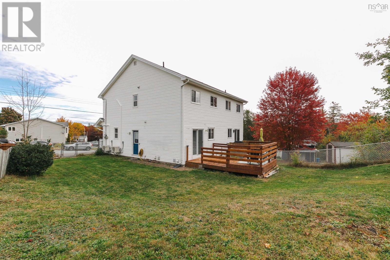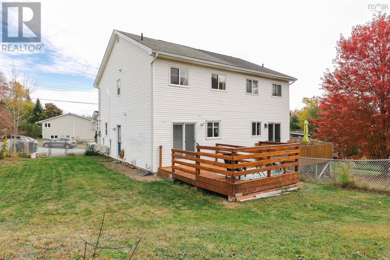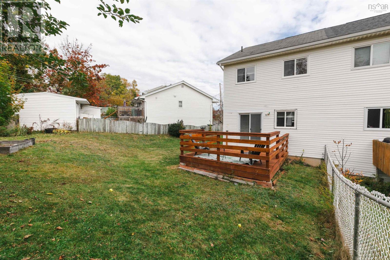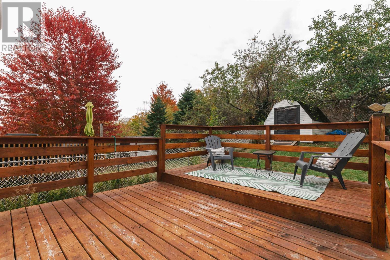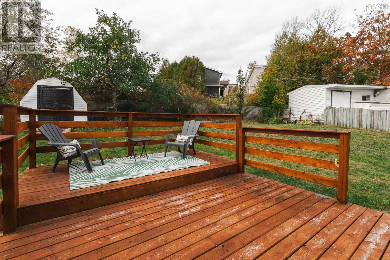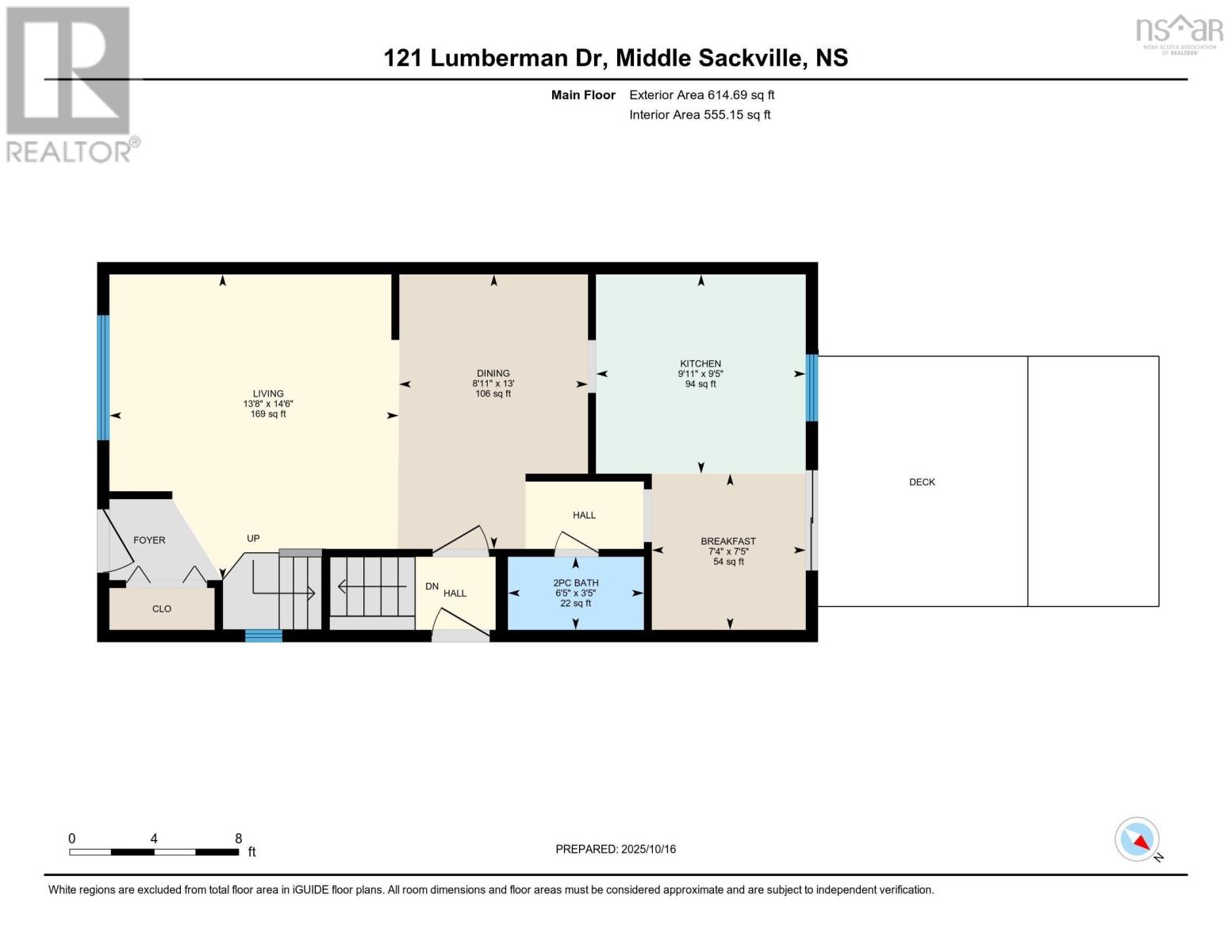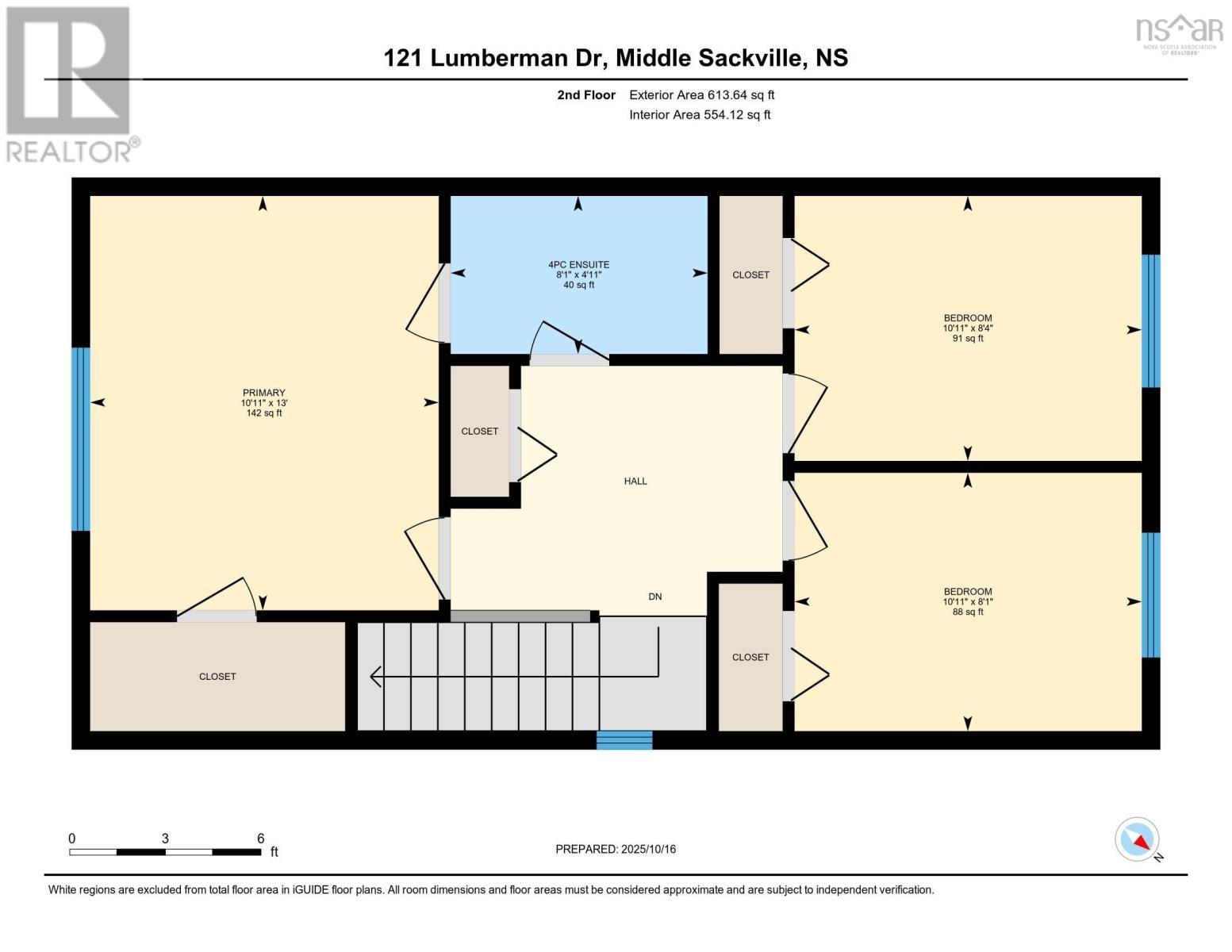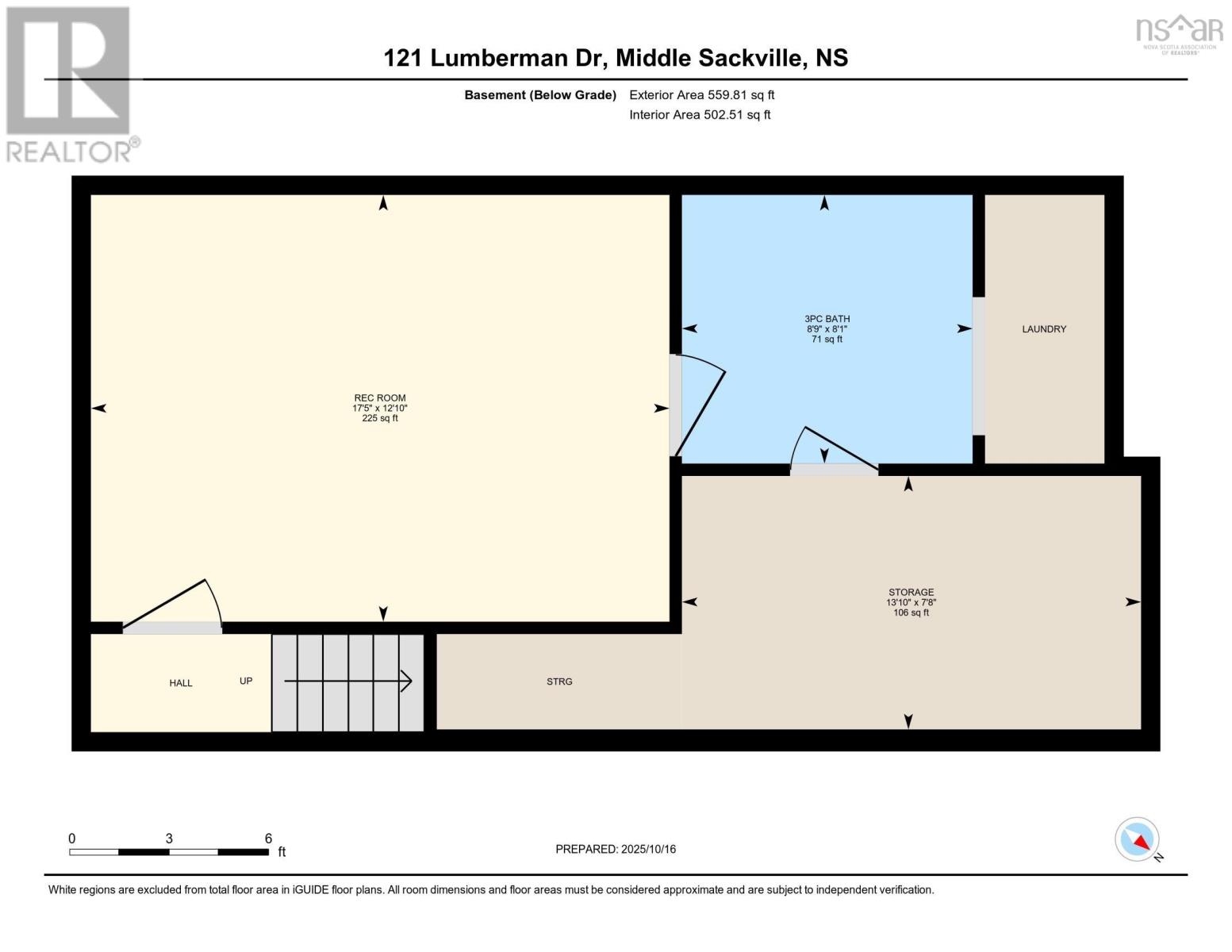121 Lumberman Drive Middle Sackville, Nova Scotia B4E 2W1
$459,900
Welcome home to this delightful semi-detached in popular Millwood subdivision! This wonderful home, with a fully fenced backyard, features a spacious floor plan with an open concept main level including a large living/dining room, updated eat-in kitchen and convenient powder room. Upstairs you will find a great sized primary bedroom with a four piece cheater ensuite and two additional good sized bedrooms. The lower level completes the living space with a finished rec room, laundry, third bathroom and storage space. This home has been lovingly cared for over the years with lots up recent updates including heat pumps (2023), kitchen refresh (2023), patio door (2024), some windows (2024), and washer & dryer(2025)to name a few. Book your private viewing today! (id:45785)
Property Details
| MLS® Number | 202526399 |
| Property Type | Single Family |
| Neigbourhood | Millwood Village |
| Community Name | Middle Sackville |
| Amenities Near By | Park, Playground |
Building
| Bathroom Total | 3 |
| Bedrooms Above Ground | 3 |
| Bedrooms Total | 3 |
| Appliances | Stove, Dishwasher, Dryer - Electric, Washer, Refrigerator |
| Constructed Date | 1994 |
| Construction Style Attachment | Semi-detached |
| Cooling Type | Heat Pump |
| Exterior Finish | Vinyl |
| Flooring Type | Carpeted, Ceramic Tile, Laminate |
| Foundation Type | Poured Concrete |
| Half Bath Total | 1 |
| Stories Total | 2 |
| Size Interior | 1,720 Ft2 |
| Total Finished Area | 1720 Sqft |
| Type | House |
| Utility Water | Municipal Water |
Parking
| Paved Yard |
Land
| Acreage | No |
| Land Amenities | Park, Playground |
| Sewer | Municipal Sewage System |
| Size Irregular | 0.1011 |
| Size Total | 0.1011 Ac |
| Size Total Text | 0.1011 Ac |
Rooms
| Level | Type | Length | Width | Dimensions |
|---|---|---|---|---|
| Second Level | Primary Bedroom | 13 x 10.11 | ||
| Second Level | Bedroom | 8.1 x 10.11 | ||
| Second Level | Bedroom | 8.4 x 10.11 | ||
| Second Level | Ensuite (# Pieces 2-6) | 4.11 x 8.1 | ||
| Basement | Recreational, Games Room | 12.10 x 17.5 | ||
| Basement | Bath (# Pieces 1-6) | 8.1 x 8.9 | ||
| Basement | Storage | 7.8 x 13.10 | ||
| Main Level | Living Room | 14.6 x 13.8 | ||
| Main Level | Dining Room | 13 x 8.11 | ||
| Main Level | Kitchen | 9.5 x 9.11 | ||
| Main Level | Eat In Kitchen | 7.5 x 7.4 | ||
| Main Level | Bath (# Pieces 1-6) | 3.5 x 6.5 |
https://www.realtor.ca/real-estate/29023023/121-lumberman-drive-middle-sackville-middle-sackville
Contact Us
Contact us for more information
Charlotte Hansen
www.hnrteam.com/
84 Chain Lake Drive
Beechville, Nova Scotia B3S 1A2

