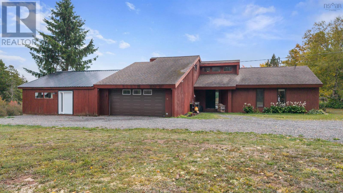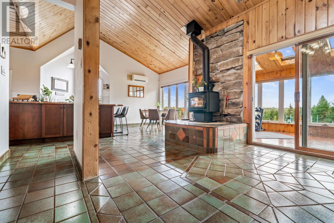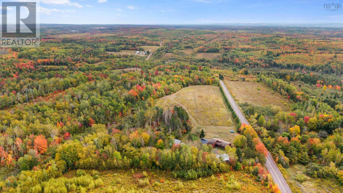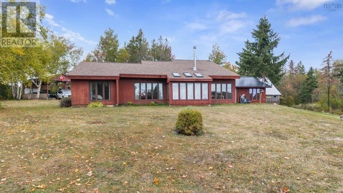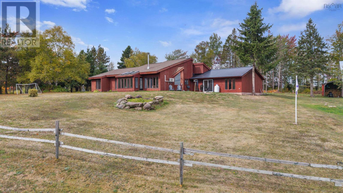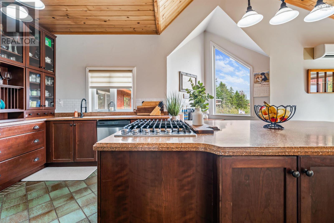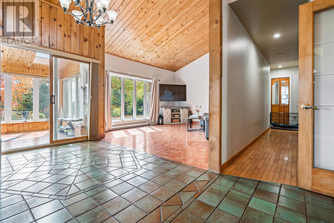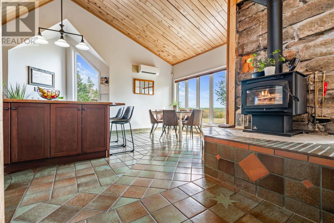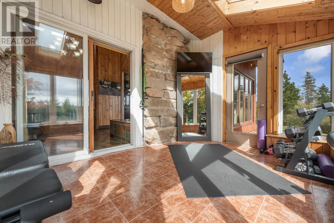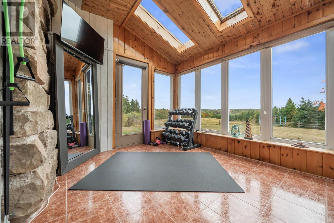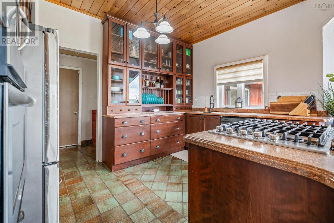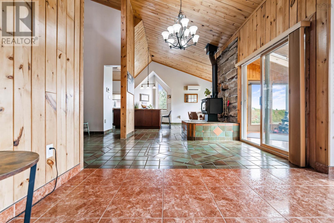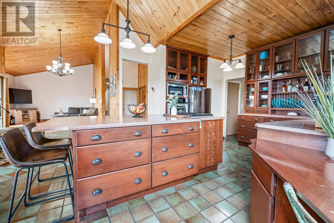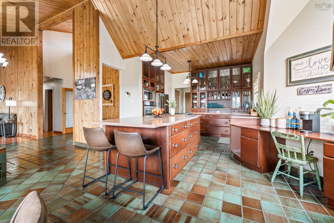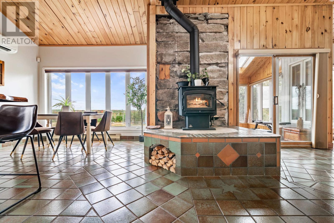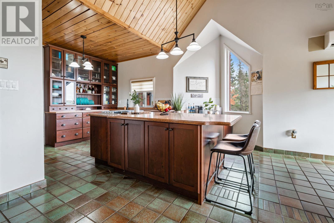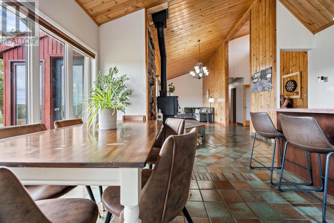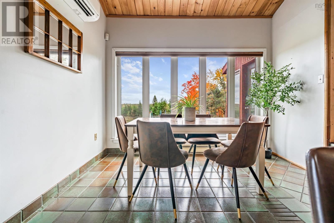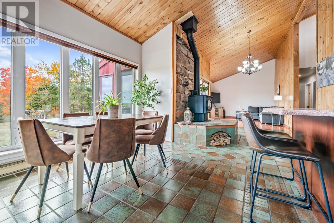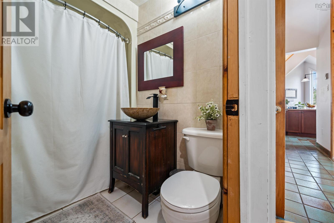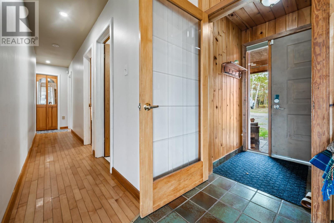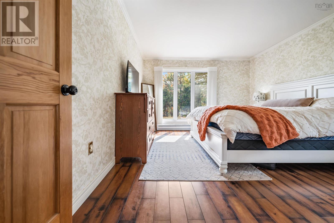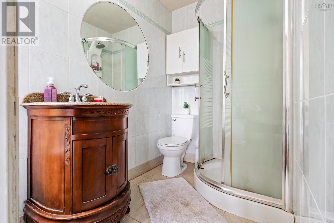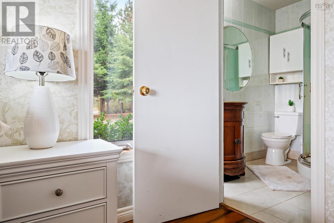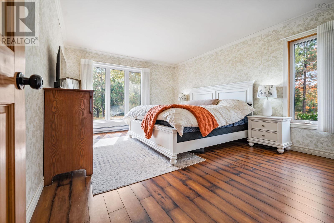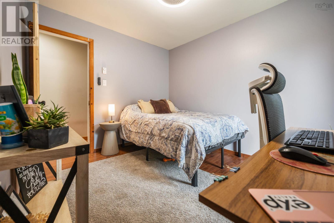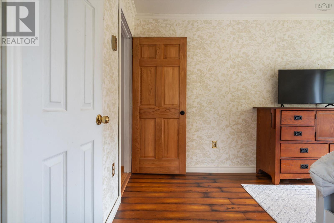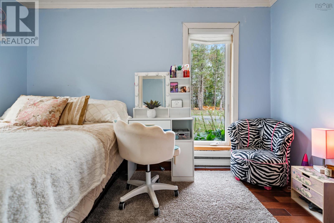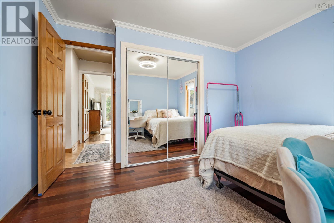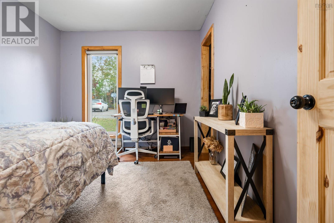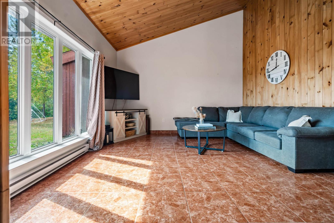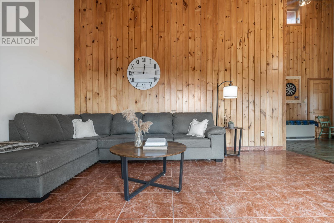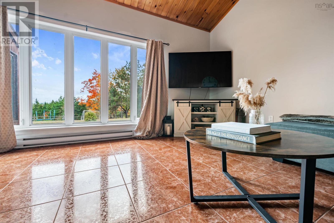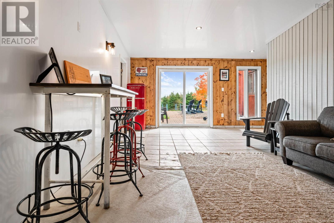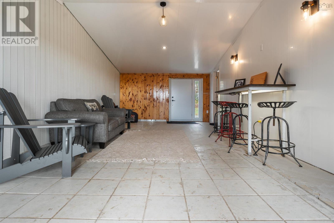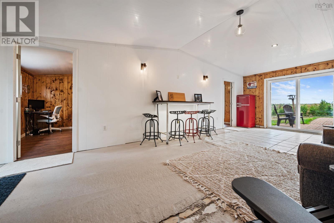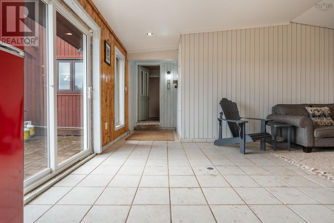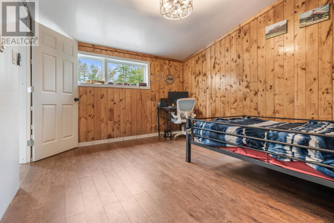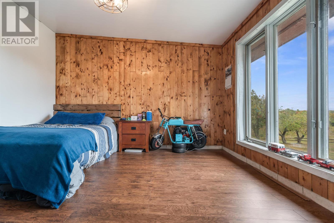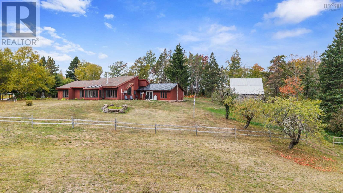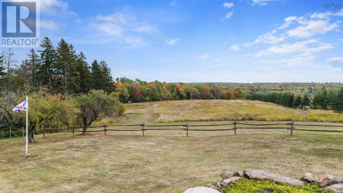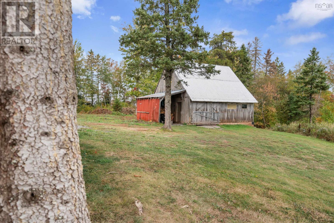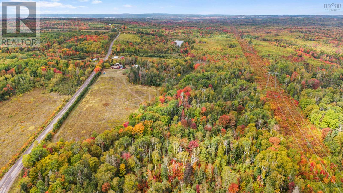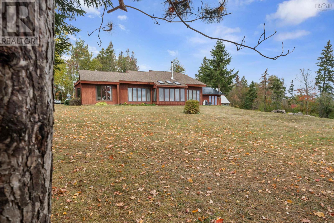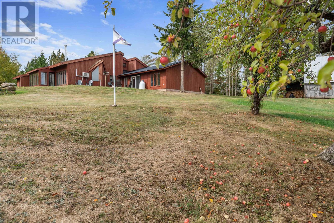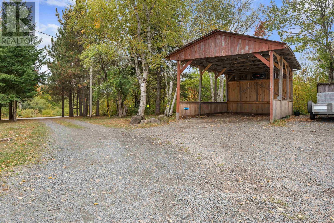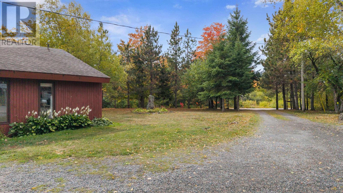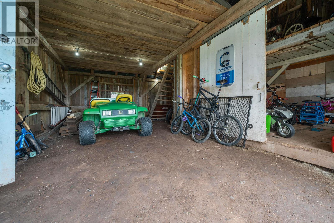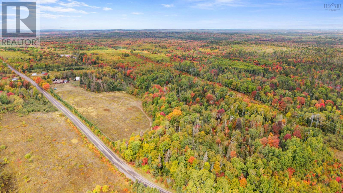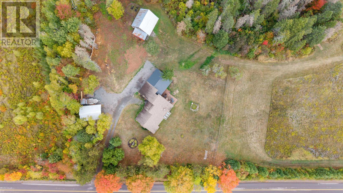1215 Hansford Road Hansford, Nova Scotia B0M 1P0
$429,900
A rural retreat on 14.5 acres with cleared trails to explore! 1215 Hansford Road is a 5 bedroom, 2 bathroom home, full of character and opportunity. With beautiful floor to ceiling built-in cabinets and plenty of counter space, the open concept kitchen flows seamlessly into a bright sunroom off the main living area, perfect for enjoying your morning coffee. Vaulted wood ceilings, a cozy wood stove, and in-floor heating in the bathrooms add both warmth and comfort. The spacious family room off the kitchen offers a versatile layout ideal for relaxing, entertaining, or adapting to your needs. A single-car attached garage adds convenience while the large barn provides opportunity for a potential hobbyist. With room to roam outdoors, privacy all around, and just a 20-minute drive to Ski Wentworththis property combines space, charm, and potential in a peaceful setting. Dont miss the opportunity to view this unique character home! (id:45785)
Property Details
| MLS® Number | 202524531 |
| Property Type | Single Family |
| Community Name | Hansford |
| Amenities Near By | Park, Playground, Shopping |
| Community Features | School Bus |
| Equipment Type | Propane Tank |
| Features | Treed |
| Rental Equipment Type | Propane Tank |
| Structure | Shed |
Building
| Bathroom Total | 2 |
| Bedrooms Above Ground | 5 |
| Bedrooms Total | 5 |
| Appliances | Cooktop - Propane, Oven, Oven - Electric, Dishwasher, Washer/dryer Combo, Microwave, Refrigerator, Water Softener, Central Vacuum |
| Basement Type | Crawl Space |
| Constructed Date | 1989 |
| Construction Style Attachment | Detached |
| Cooling Type | Heat Pump |
| Exterior Finish | Wood Siding |
| Fireplace Present | Yes |
| Flooring Type | Ceramic Tile, Hardwood, Laminate, Porcelain Tile |
| Foundation Type | Concrete Slab |
| Stories Total | 2 |
| Size Interior | 2,586 Ft2 |
| Total Finished Area | 2586 Sqft |
| Type | House |
| Utility Water | Drilled Well |
Parking
| Garage | |
| Attached Garage | |
| Carport | |
| Gravel |
Land
| Acreage | Yes |
| Land Amenities | Park, Playground, Shopping |
| Sewer | Septic System |
| Size Irregular | 14.5 |
| Size Total | 14.5 Ac |
| Size Total Text | 14.5 Ac |
Rooms
| Level | Type | Length | Width | Dimensions |
|---|---|---|---|---|
| Second Level | Storage | 6.4x13.9 | ||
| Second Level | Storage | 7x13.9 | ||
| Main Level | Kitchen | 17.3x11 | ||
| Main Level | Living Room | 16.2x14.3 | ||
| Main Level | Foyer | 10.10x16.9 | ||
| Main Level | Primary Bedroom | 15.2x12 | ||
| Main Level | Ensuite (# Pieces 2-6) | 6.10x 4.11 | ||
| Main Level | Bath (# Pieces 1-6) | 7.5x5 | ||
| Main Level | Bedroom | 12.2 x 10 | ||
| Main Level | Bedroom | 9.4 x 11.2 | ||
| Main Level | Bedroom | 13 x 1010.5 | ||
| Main Level | Bedroom | 113.5x 132 | ||
| Main Level | Recreational, Games Room | 27x 12.10 + 6.10.5x4.10 | ||
| Main Level | Sunroom | 9.6 x 12 |
https://www.realtor.ca/real-estate/28923589/1215-hansford-road-hansford-hansford
Contact Us
Contact us for more information
Karly Rebekah Piercy
1959 Upper Water Street, Suite 1301
Halifax, Nova Scotia B3J 3N2

