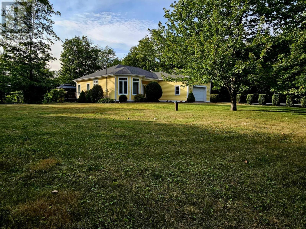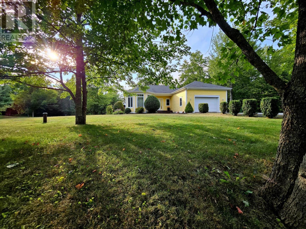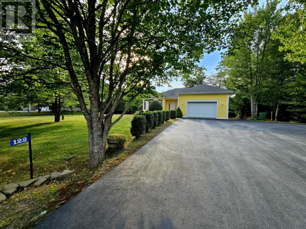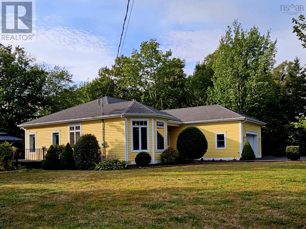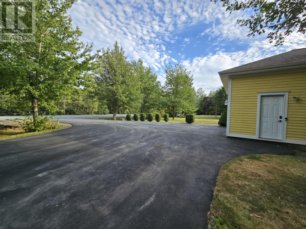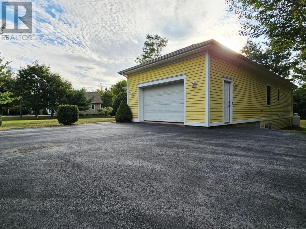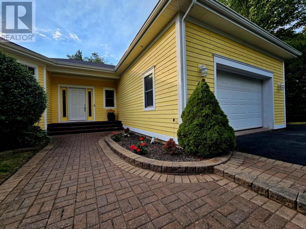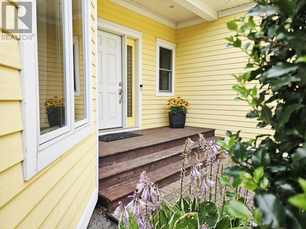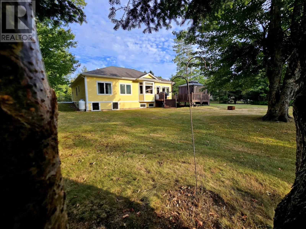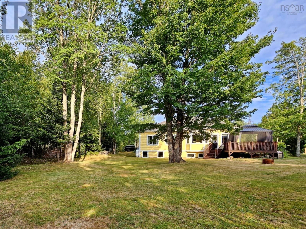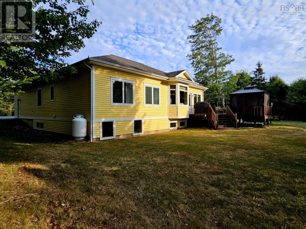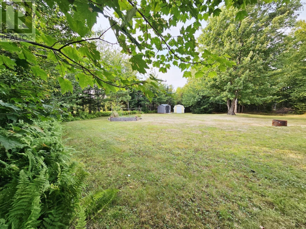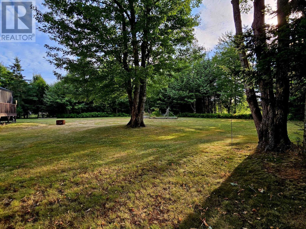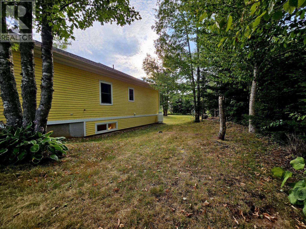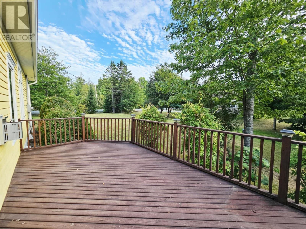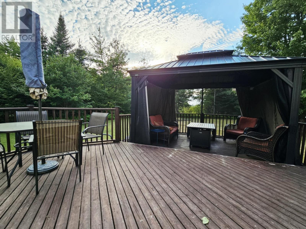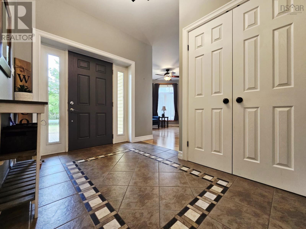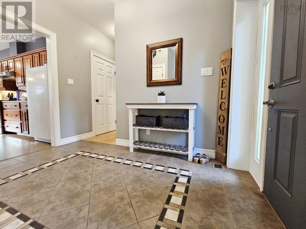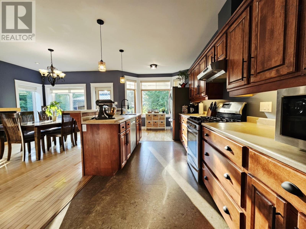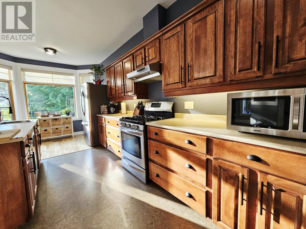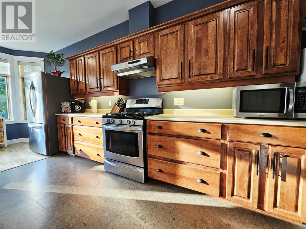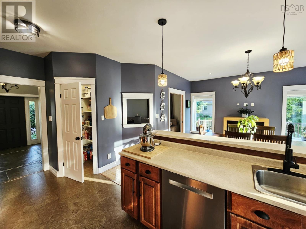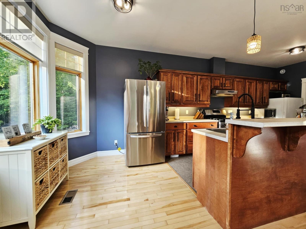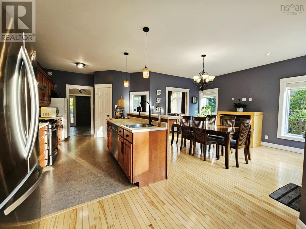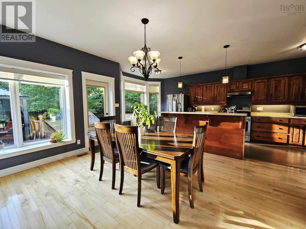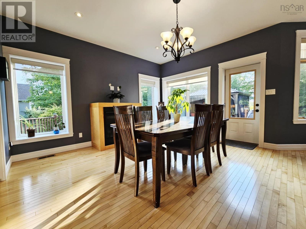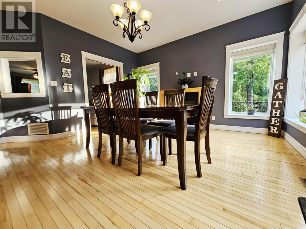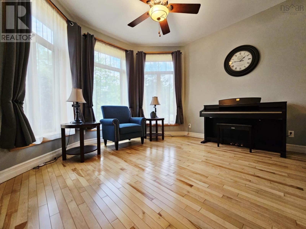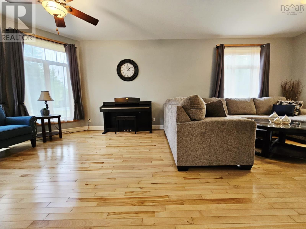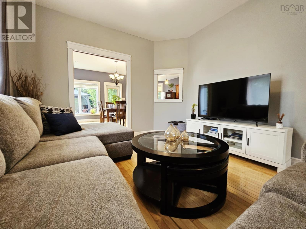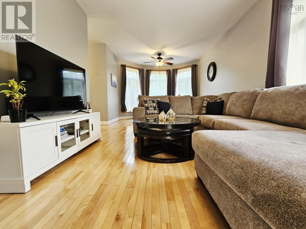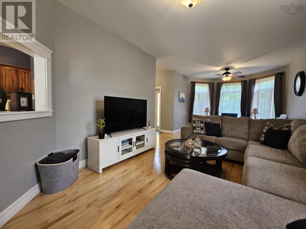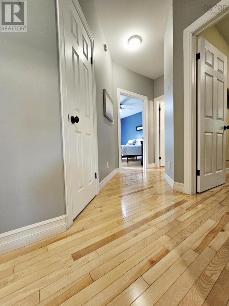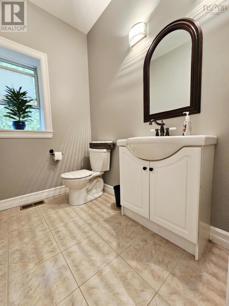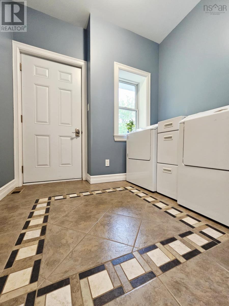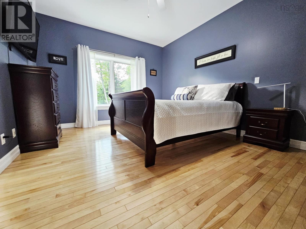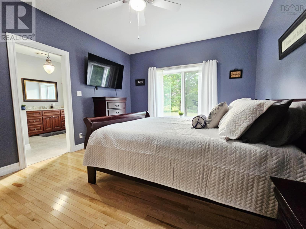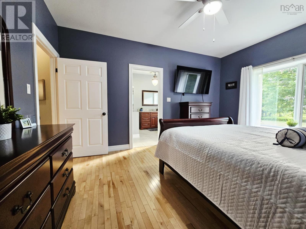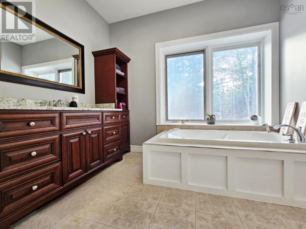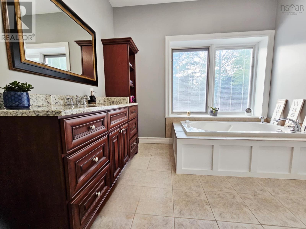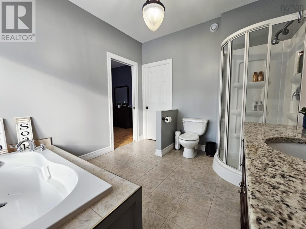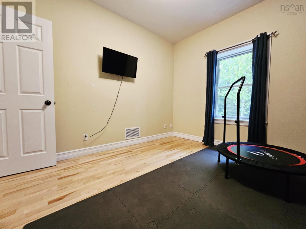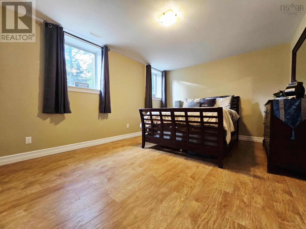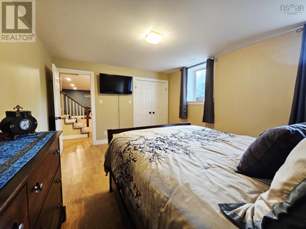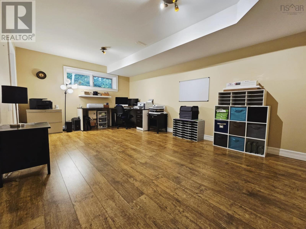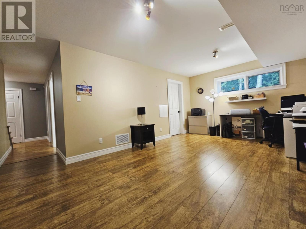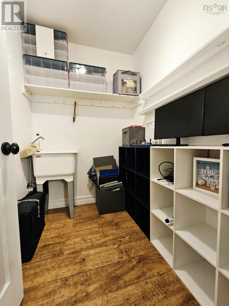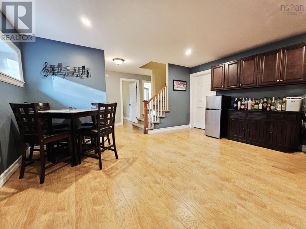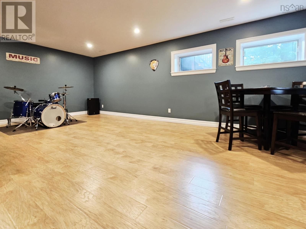122 Georgina Drive Debert, Nova Scotia B0M 1G0
$599,900
**Energy Efficient Home for Sale in Debert** Welcome to your dream home, conveniently located just a short distance from local amenities in the charming community of Debert. This meticulously designed residence boasts an ICF construction, ensuring superior energy efficiency and durability. - **Energy Efficiency:** Built with an ICF construction and equipped with geothermal heating and air conditioning, this home minimizes your energy costs while maximizing comfort year-round. Enjoy the warmth of a propane fireplace in the inviting living area. The open-concept kitchen and dining room area, complete with a pantry, is perfect for keeping an eye on the little ones in the spacious backyard. This home features three well-sized bedrooms plus a den, ideal for a home office or additional guest space. The primary bedroom offers a luxurious ensuite bathroom with an air jet tub for ultimate relaxation. With 2.5 baths, you'll never have to wait in line. The finished basement is a standout, offering ample storage, large entertaining room with cabinetry plus a cold room. Nestled on just under an acre lot, the property includes a paved driveway and an attached garage, providing convenience and accessibility.Landscaped for a completed road side curb appeal. Dont miss your opportunity to own this energy-efficient gem in Debert! Schedule a viewing today and experience the perfect blend of comfort, style, and sustainability. (id:45785)
Open House
This property has open houses!
1:00 pm
Ends at:3:00 pm
Property Details
| MLS® Number | 202521639 |
| Property Type | Single Family |
| Community Name | Debert |
| Amenities Near By | Golf Course, Shopping |
| Community Features | School Bus |
| Equipment Type | Propane Tank |
| Features | Level, Gazebo |
| Rental Equipment Type | Propane Tank |
| Structure | Shed |
Building
| Bathroom Total | 3 |
| Bedrooms Above Ground | 2 |
| Bedrooms Below Ground | 1 |
| Bedrooms Total | 3 |
| Appliances | Gas Stove(s), Dishwasher, Dryer, Washer, Freezer - Stand Up, Refrigerator, Central Vacuum |
| Architectural Style | Contemporary |
| Basement Development | Finished |
| Basement Type | Full (finished) |
| Constructed Date | 2007 |
| Construction Style Attachment | Detached |
| Cooling Type | Central Air Conditioning |
| Exterior Finish | Wood Siding |
| Fireplace Present | Yes |
| Flooring Type | Ceramic Tile, Cork, Hardwood, Laminate |
| Foundation Type | Poured Concrete |
| Half Bath Total | 1 |
| Stories Total | 1 |
| Size Interior | 3,040 Ft2 |
| Total Finished Area | 3040 Sqft |
| Type | House |
| Utility Water | Drilled Well |
Parking
| Garage | |
| Attached Garage | |
| Paved Yard |
Land
| Acreage | No |
| Land Amenities | Golf Course, Shopping |
| Landscape Features | Landscaped |
| Sewer | Septic System |
| Size Irregular | 0.8851 |
| Size Total | 0.8851 Ac |
| Size Total Text | 0.8851 Ac |
Rooms
| Level | Type | Length | Width | Dimensions |
|---|---|---|---|---|
| Basement | Bedroom | 11.9 x 15 | ||
| Basement | Den | 11.8 x18 | ||
| Basement | Recreational, Games Room | 15.8 x 21.8 | ||
| Main Level | Foyer | 7.2 x 10.4 | ||
| Main Level | Kitchen | 15.11 x 12.8 | ||
| Main Level | Dining Room | 13.9 x 10.10 | ||
| Main Level | Other | Pantry 4 x 3.7 | ||
| Main Level | Living Room | 11.11 x 21.4 | ||
| Main Level | Bath (# Pieces 1-6) | 5.3 z 6.10 | ||
| Main Level | Laundry Room | 5.10 x 8.3 | ||
| Main Level | Primary Bedroom | 11.11 x 14.10 | ||
| Main Level | Ensuite (# Pieces 2-6) | 9.8 x 11.1 | ||
| Main Level | Bedroom | 10.1 x 10.12 |
https://www.realtor.ca/real-estate/28777932/122-georgina-drive-debert-debert
Contact Us
Contact us for more information
Mary Brown
(902) 893-1394
marybrown15.point2agent.com/
https://www.facebook.com/MaryBrownTruro
183 Pictou Road
Bible Hill, Nova Scotia B2N 2S7

