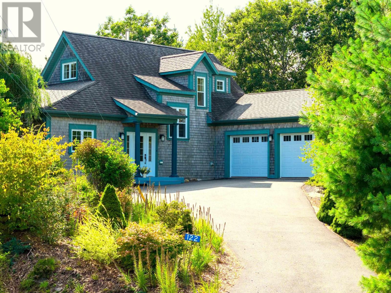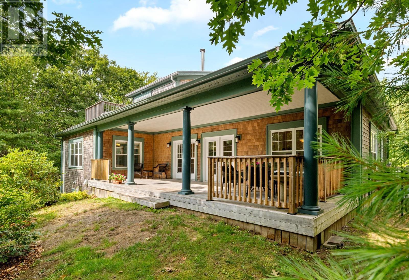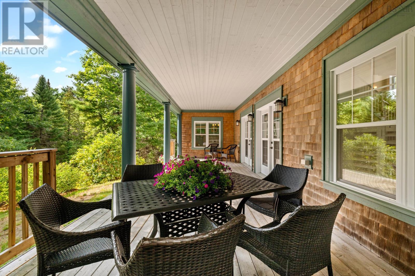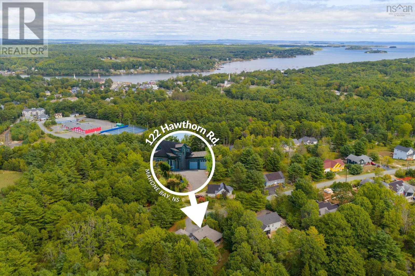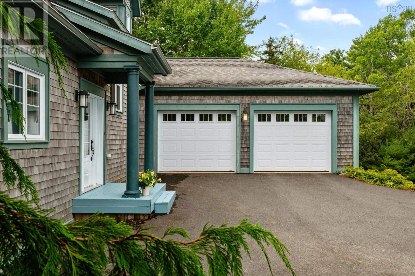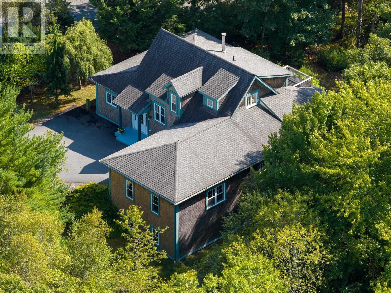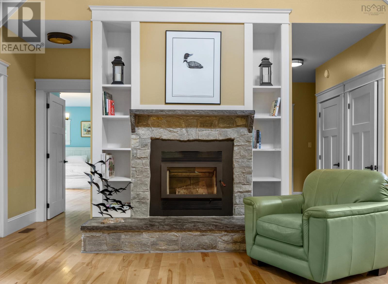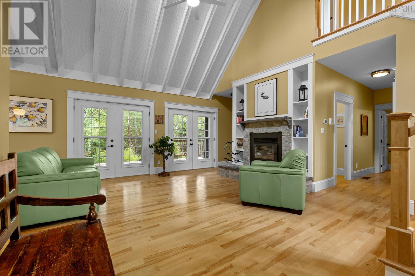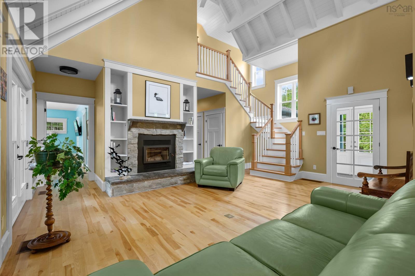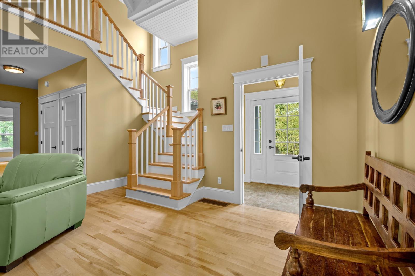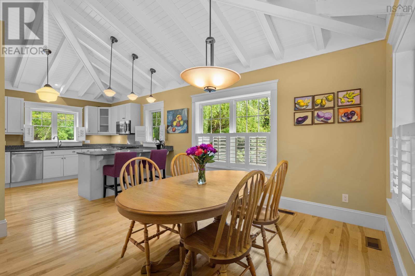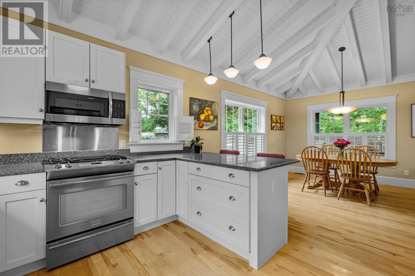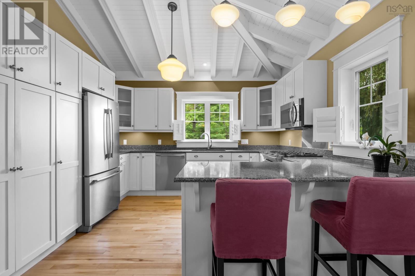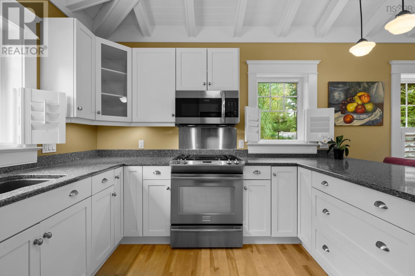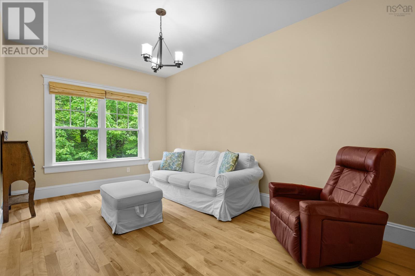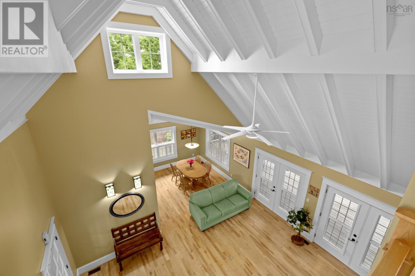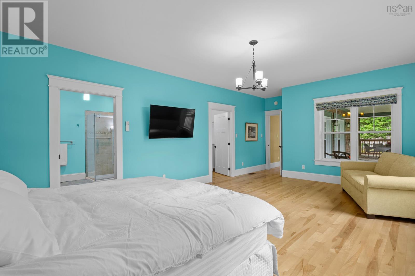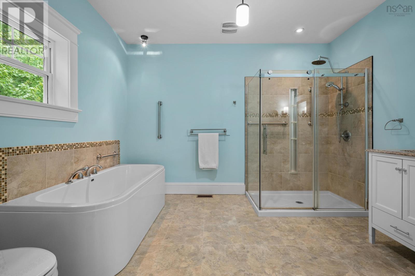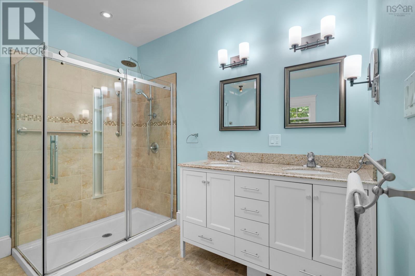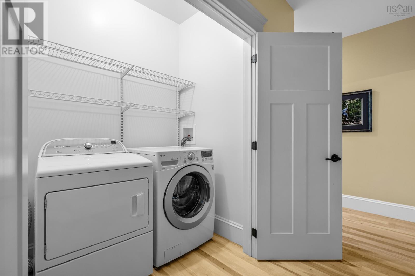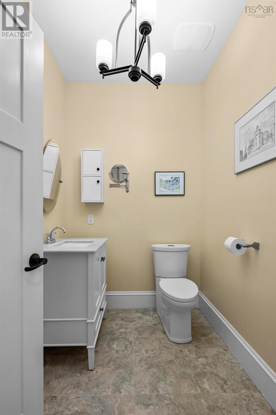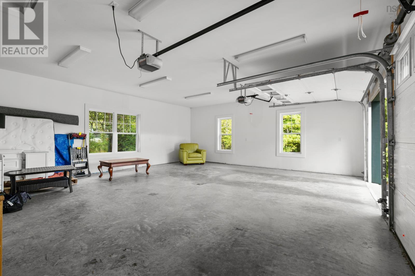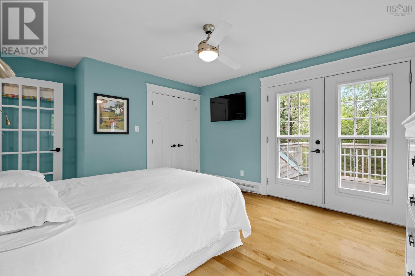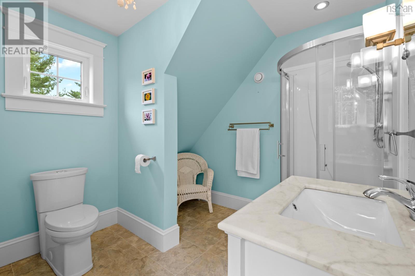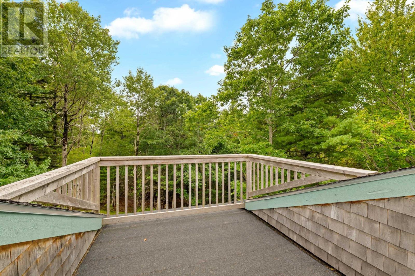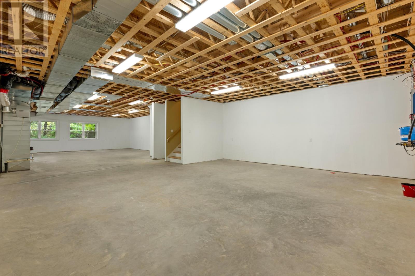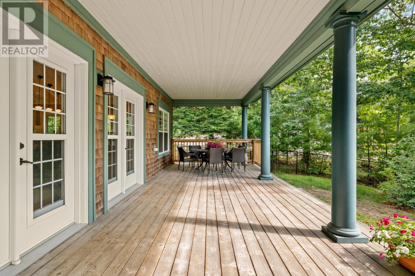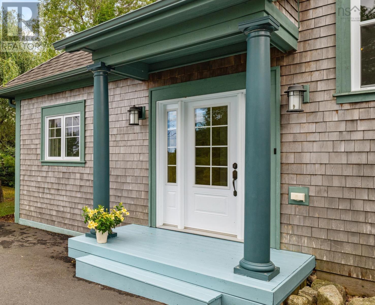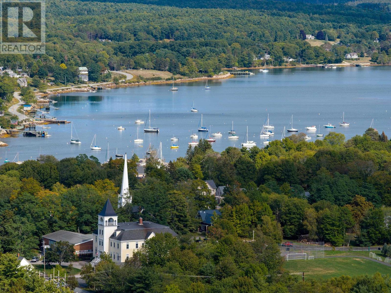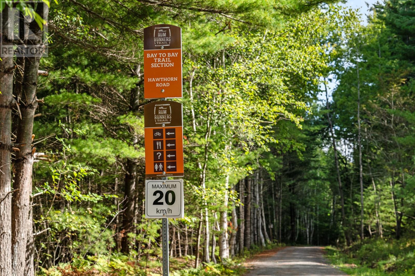122 Hawthorn Road Mahone Bay, Nova Scotia B0J 2E0
$899,000
MAGAZINE DESIGN. Located in Mahone Bay on a 1+ acre treed lot creating a serene country feeling. Close to hiking/cycling trails, tennis court and walking distance to downtown shops, waterfront and restaurants. This gorgeous contemporary home features tongue and groove vaulted ceilings and exposed beams in the open concept living dining kitchen areas. The living room has a wood burning fireplace with stone hearth and double French doors to the large, covered veranda. There are gleaming hardwood floors on two levels, kitchen with granite counters, generous main floor primary bedroom suite with ensuite and walk in closet, a main floor den or bedroom plus an upper level bedroom with ensuite and balcony overlooking the treed backyard. Huge walk out basement area with high ceilings ideal for a home business, in-law suite, yoga studio... There is an oversized attached double garage, fenced area in the backyard, flowering trees and shrubs, and paved driveway. This is a must see to appreciate the details. (id:45785)
Property Details
| MLS® Number | 202523205 |
| Property Type | Single Family |
| Community Name | Mahone Bay |
| Amenities Near By | Golf Course, Park, Playground, Shopping, Place Of Worship, Beach |
| Community Features | Recreational Facilities, School Bus |
| Equipment Type | Propane Tank |
| Features | Treed, Balcony |
| Rental Equipment Type | Propane Tank |
Building
| Bathroom Total | 3 |
| Bedrooms Above Ground | 3 |
| Bedrooms Total | 3 |
| Appliances | Cooktop - Propane, Oven - Electric, Dishwasher, Dryer - Electric, Washer, Microwave Range Hood Combo |
| Architectural Style | Contemporary |
| Basement Features | Walk Out |
| Basement Type | Full |
| Constructed Date | 2012 |
| Construction Style Attachment | Detached |
| Cooling Type | Central Air Conditioning, Heat Pump |
| Exterior Finish | Wood Shingles |
| Fireplace Present | Yes |
| Flooring Type | Hardwood, Vinyl Plank |
| Foundation Type | Poured Concrete |
| Half Bath Total | 1 |
| Stories Total | 2 |
| Size Interior | 4,144 Ft2 |
| Total Finished Area | 4144 Sqft |
| Type | House |
| Utility Water | Drilled Well |
Parking
| Garage | |
| Attached Garage | |
| Paved Yard |
Land
| Acreage | Yes |
| Land Amenities | Golf Course, Park, Playground, Shopping, Place Of Worship, Beach |
| Landscape Features | Partially Landscaped |
| Sewer | Municipal Sewage System |
| Size Irregular | 1.11 |
| Size Total | 1.11 Ac |
| Size Total Text | 1.11 Ac |
Rooms
| Level | Type | Length | Width | Dimensions |
|---|---|---|---|---|
| Second Level | Bedroom | 16x21.3 | ||
| Second Level | Ensuite (# Pieces 2-6) | 8.9x8x10 | ||
| Second Level | Other | Balcony: 8.2x9.10 | ||
| Lower Level | Storage | 35x57.1 | ||
| Lower Level | Storage | 23.4x24.7 | ||
| Main Level | Living Room | 18.8x20.8 | ||
| Main Level | Dining Room | 12.10x13.3 | ||
| Main Level | Kitchen | 12x13.1 | ||
| Main Level | Foyer | 4.7x7.1 | ||
| Main Level | Primary Bedroom | 14.8x24.8 | ||
| Main Level | Ensuite (# Pieces 2-6) | 9.10x12.2 | ||
| Main Level | Other | Walk-in Closet | ||
| Main Level | Bedroom | /Den: 12.2x15.10 | ||
| Main Level | Bath (# Pieces 1-6) | 5.7x7.3 | ||
| Main Level | Laundry Room | 3.10x5.9 | ||
| Main Level | Other | Deck: 9.10x33.8 |
https://www.realtor.ca/real-estate/28855253/122-hawthorn-road-mahone-bay-mahone-bay
Contact Us
Contact us for more information
Monica Sontrop
(902) 275-3183
5 Pleasant Street
Chester, Nova Scotia B0J 1J0

