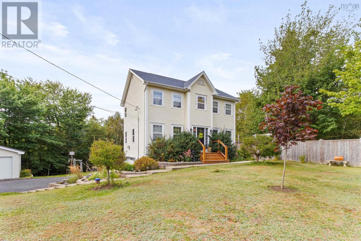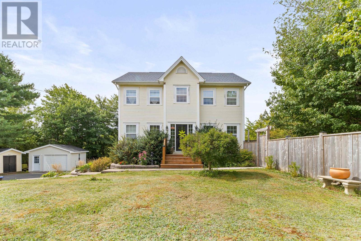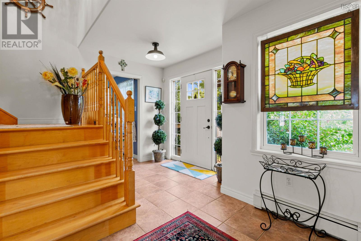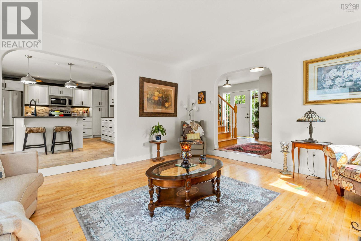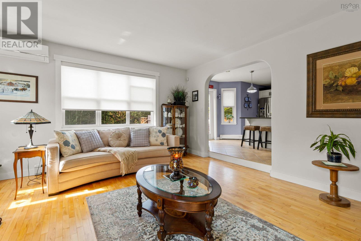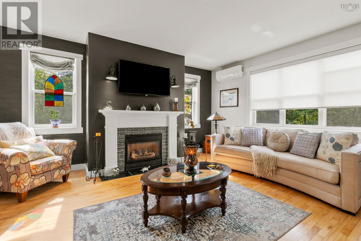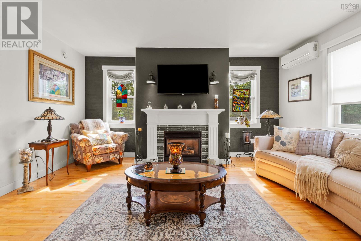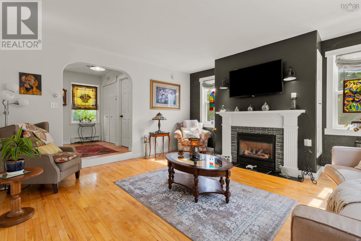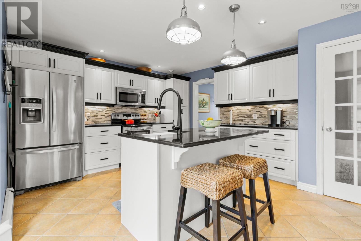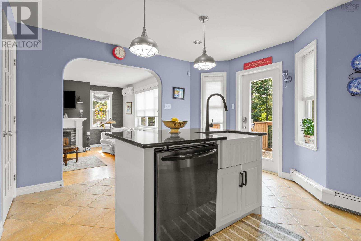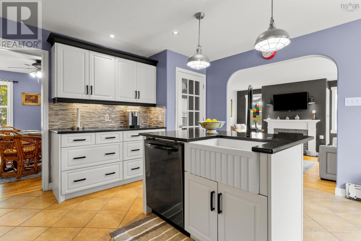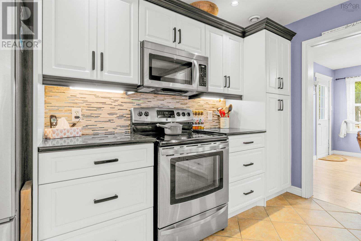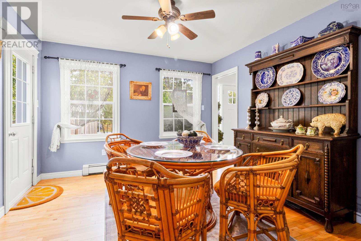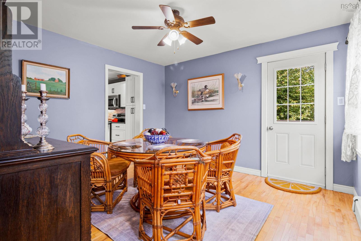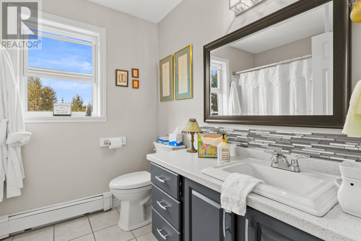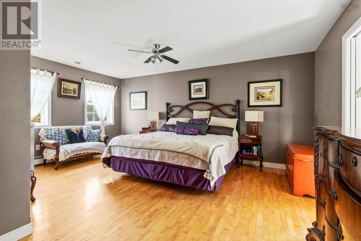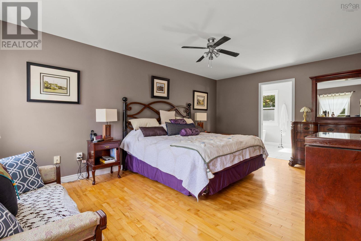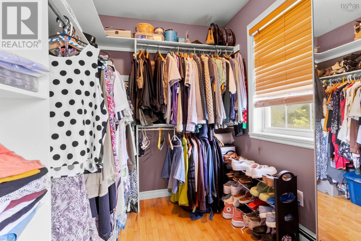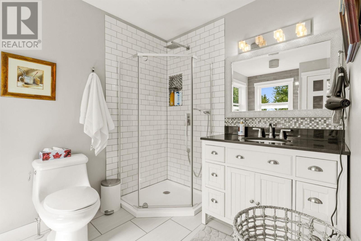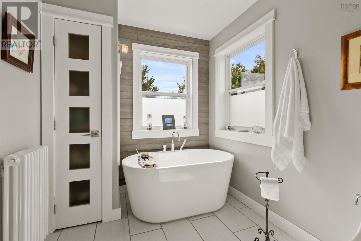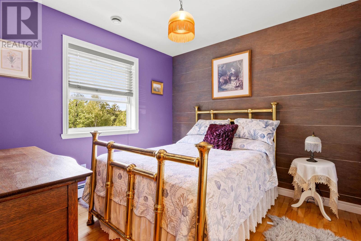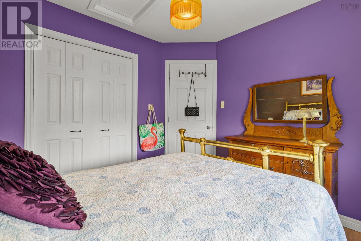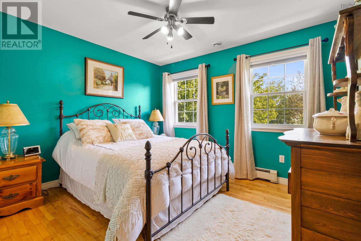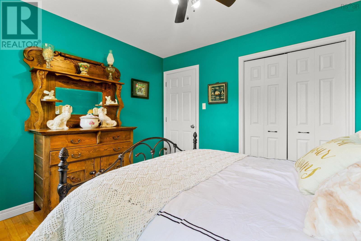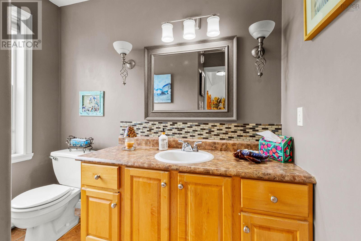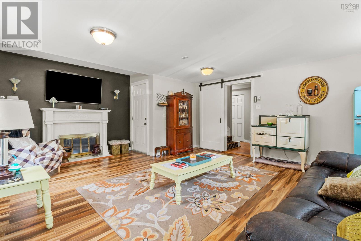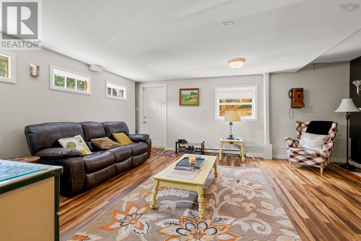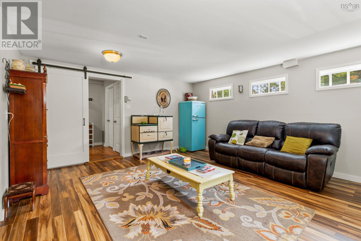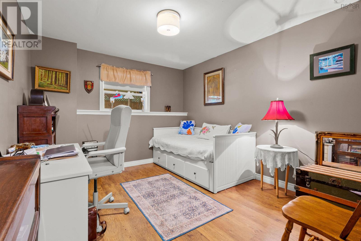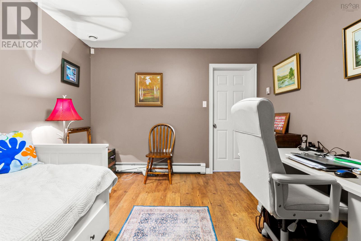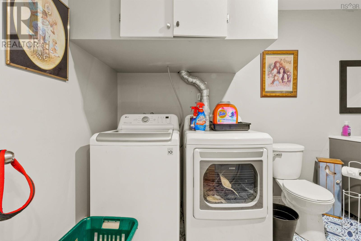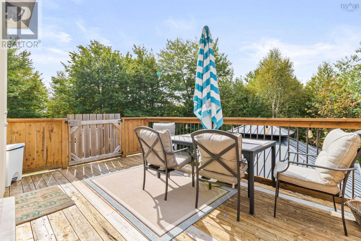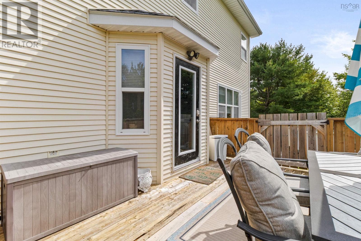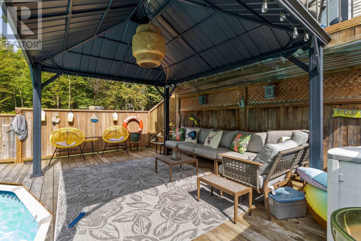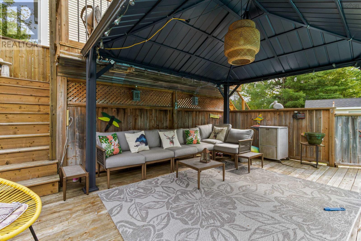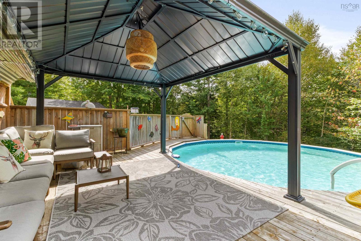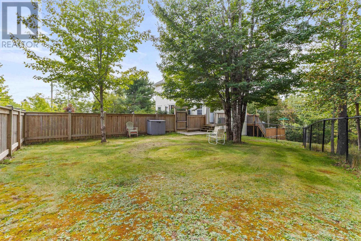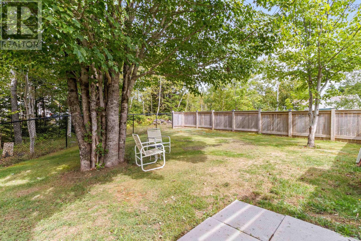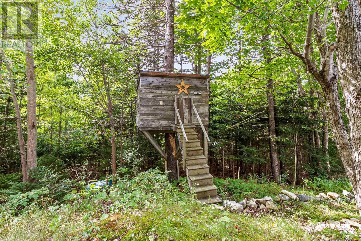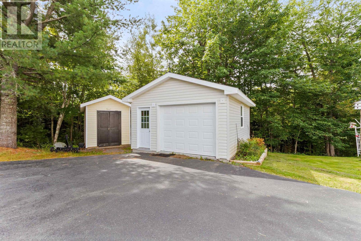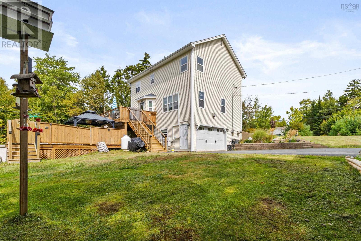122 Honeysuckle Road Middle Sackville, Nova Scotia B4E 3J9
$729,900
At 122 Honeysuckle Road, the opportunity to own a meticulously maintained and thoughtfully updated home designed for flexible living is here. This 4-bedroom, 4-bath property sits on a quiet 1.28-acre lotideal for growing families, entertainers, or those seeking a versatile generational home in a sought-after community. A spacious foyer welcomes you into the main level, where the living room features a cozy propane fireplace, the renovated kitchen offers excellent storage and functionality, and the dining room provides the perfect gathering space. Upstairs, the primary bedroom includes an ensuite with a soaker tub and tiled shower, complemented by two additional bedrooms and a full 4-piece bath. The lower level showcases a smart conversion of the original attached garage into a fully insulated media/family room, with potential to serve as a granny suite for multi-generational living. Outdoors, enjoy a backyard oasis with a 5ft pool, gazebo, and deck, plus a fenced side yard for kids or pets. The original shed and treehouse add charm, while the 200-amp service and laundry room plumbed for a shower add future potential. With its thoughtful updates, versatile layout, and inviting outdoor spaces, this home is a must-see! (id:45785)
Property Details
| MLS® Number | 202523163 |
| Property Type | Single Family |
| Neigbourhood | Newridge Subdivision |
| Community Name | Middle Sackville |
| Equipment Type | Propane Tank |
| Pool Type | Above Ground Pool |
| Rental Equipment Type | Propane Tank |
| Structure | Shed |
Building
| Bathroom Total | 4 |
| Bedrooms Above Ground | 3 |
| Bedrooms Below Ground | 1 |
| Bedrooms Total | 4 |
| Appliances | Stove, Dishwasher, Dryer, Washer, Refrigerator |
| Constructed Date | 2001 |
| Construction Style Attachment | Detached |
| Cooling Type | Heat Pump |
| Exterior Finish | Vinyl |
| Fireplace Present | Yes |
| Flooring Type | Hardwood, Laminate, Tile, Vinyl |
| Foundation Type | Poured Concrete |
| Half Bath Total | 2 |
| Stories Total | 2 |
| Size Interior | 2,688 Ft2 |
| Total Finished Area | 2688 Sqft |
| Type | House |
| Utility Water | Drilled Well |
Parking
| Garage | |
| Detached Garage | |
| Paved Yard |
Land
| Acreage | Yes |
| Landscape Features | Landscaped |
| Sewer | Septic System |
| Size Irregular | 1.2795 |
| Size Total | 1.2795 Ac |
| Size Total Text | 1.2795 Ac |
Rooms
| Level | Type | Length | Width | Dimensions |
|---|---|---|---|---|
| Second Level | Primary Bedroom | 15.6 x 17.8 | ||
| Second Level | Ensuite (# Pieces 2-6) | 7.3 x 12.6 | ||
| Second Level | Bath (# Pieces 1-6) | 7.2 x 6.1 | ||
| Second Level | Bedroom | 9.11 x 9.9 | ||
| Second Level | Bedroom | 10.10 x 11.7 | ||
| Lower Level | Media | 18.10 x 16.7 | ||
| Lower Level | Laundry / Bath | 11.6 x 7.1 | ||
| Lower Level | Bedroom | 12.6 x 10.8 | ||
| Main Level | Foyer | 12.6 x 10.3 | ||
| Main Level | Living Room | 17.2 x 15.3 | ||
| Main Level | Kitchen | 12.7 x 15.4 | ||
| Main Level | Dining Room | 12.7 x 11.6 | ||
| Main Level | Bath (# Pieces 1-6) | 8.6 x 4.5 + Jog |
https://www.realtor.ca/real-estate/28853690/122-honeysuckle-road-middle-sackville-middle-sackville
Contact Us
Contact us for more information
Ashley Brown
https://ashley-brown.c21.ca/
238a Brownlow Ave Suite 100
Dartmouth, Nova Scotia B3B 2B4

