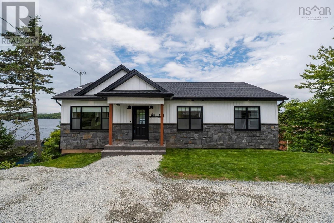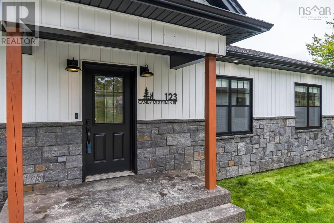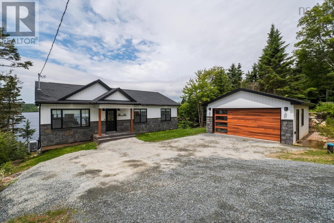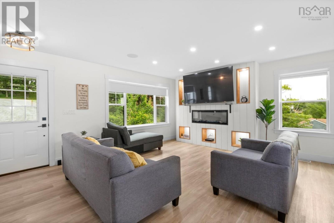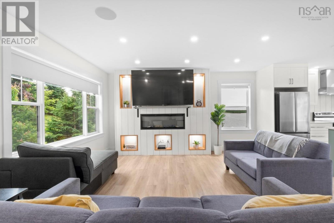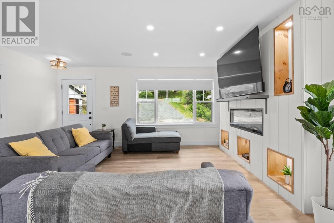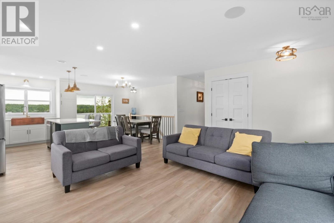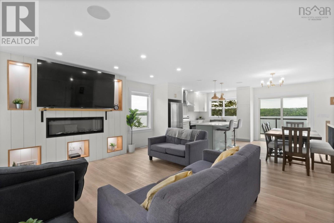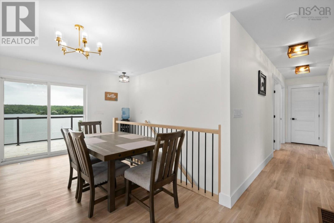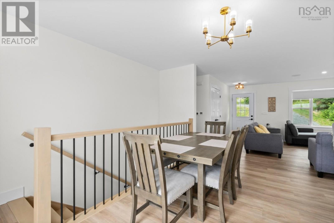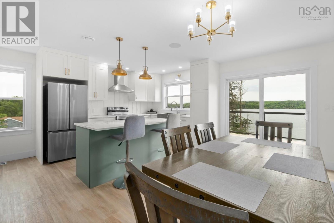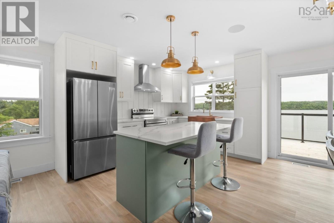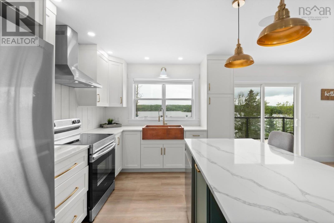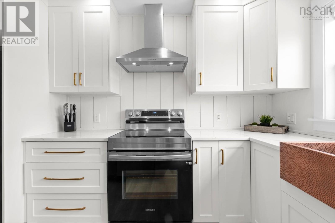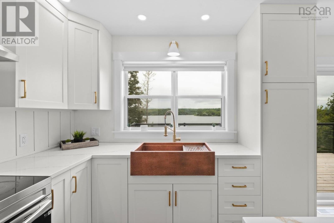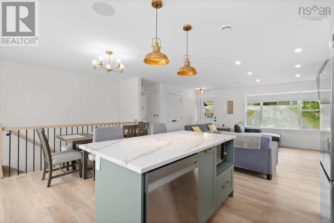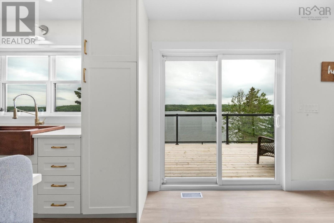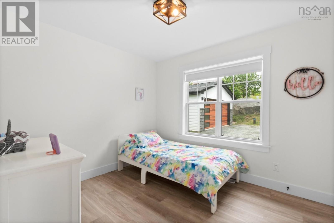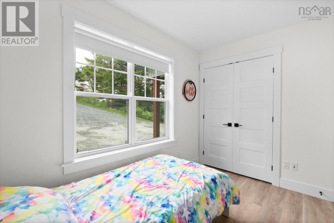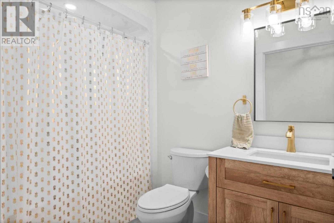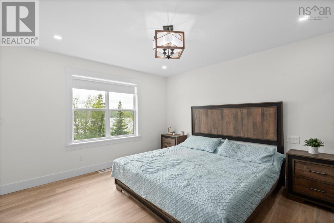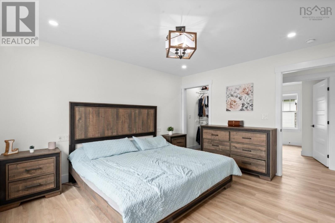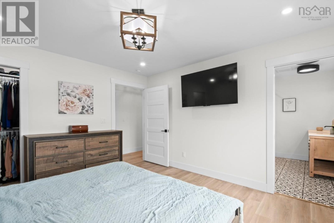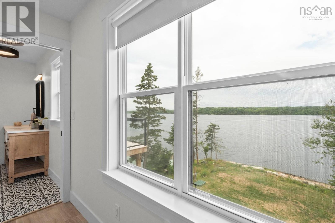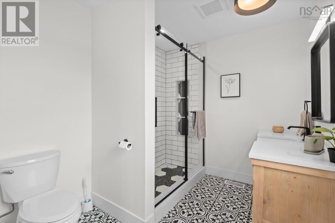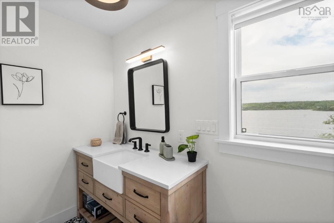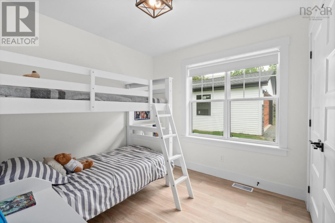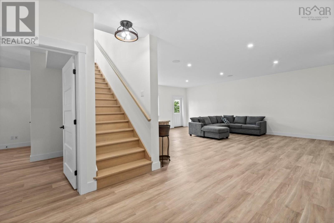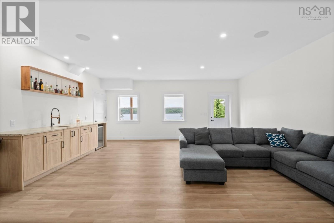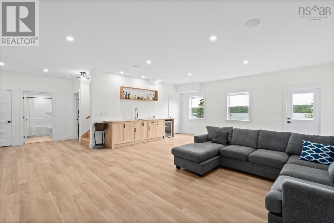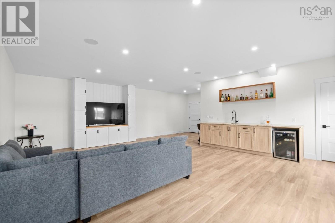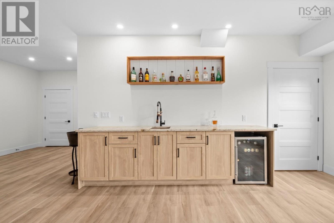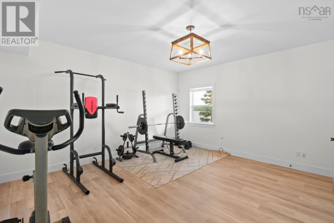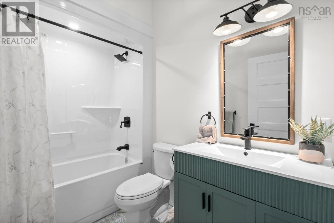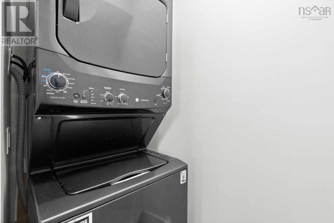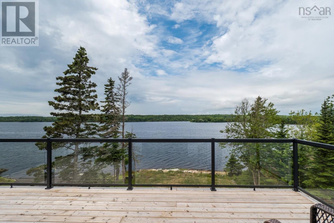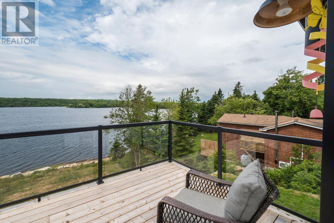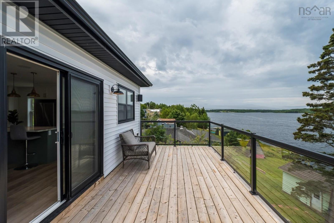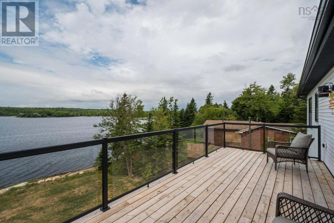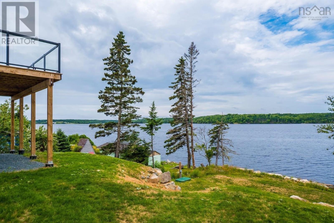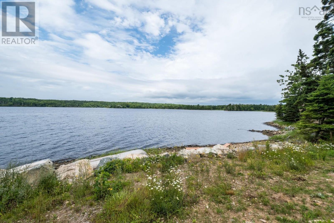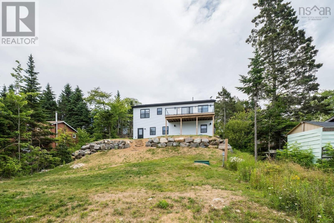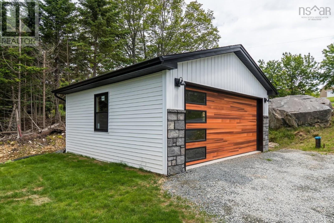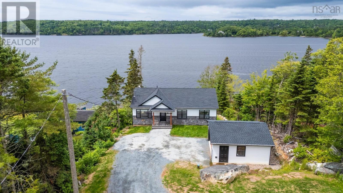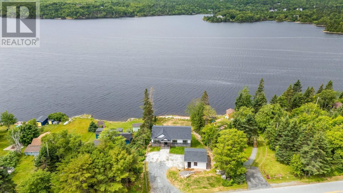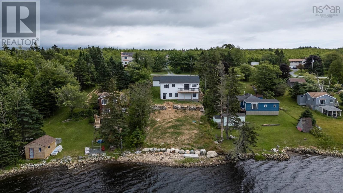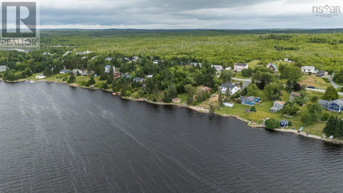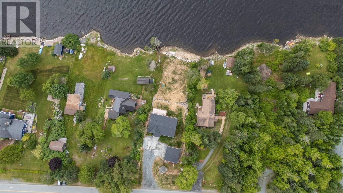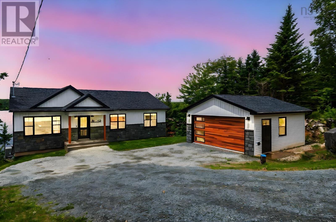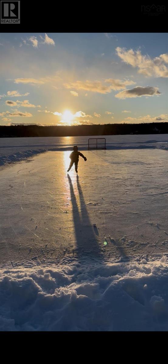123 Candy Mountain Road Mineville, Nova Scotia B2Z 1K4
$849,900
Welcome to your waterfront dream home! This exquisite one-year-old bungalow offers the perfect blend of modern design, comfort, and lakefront tranquility on beautiful Lawrencetown lake (power boat friendly). Located in the quiet community of Mineville, this 4-bedroom, 3-bathroom beauty boasts over 2400 square feet of thoughtfully designed living space, ideal for both entertaining and everyday living. As you enter the home you are met with an open concept layout featuring a large living room that blends perfectly into the chefs kitchen. Huge centre island provides ample work space to prepare food and entertain. A generously sized primary bedroom with walk in closet and ensuite and two more secondary bedrooms complete this level. Enjoy panoramic views of the lake from almost every room on the upper level including the rear patio with surround sound speakers. The lower level features 9' ceilings with full wet bar, 4th bedroom or office/gym, custom entertainment stand and a walkout access to the backyard. A tiered backyard allows easy access down to the waterfront to fully enjoy your lake front living. To top it all off there is fully wired garage for added storage space, along with room for a workshop or hobby area. For added comfort during stormy season you can have piece of mind with a backup generator panel. Don't let this lakefront beauty slip through your fingers. (id:45785)
Property Details
| MLS® Number | 202517484 |
| Property Type | Single Family |
| Community Name | Mineville |
| Amenities Near By | Park |
| Community Features | Recreational Facilities |
| Features | Sloping |
| View Type | Lake View |
| Water Front Type | Waterfront On Lake |
Building
| Bathroom Total | 3 |
| Bedrooms Above Ground | 3 |
| Bedrooms Below Ground | 1 |
| Bedrooms Total | 4 |
| Architectural Style | Bungalow |
| Basement Development | Finished |
| Basement Features | Walk Out |
| Basement Type | Full (finished) |
| Constructed Date | 2024 |
| Construction Style Attachment | Detached |
| Cooling Type | Heat Pump |
| Exterior Finish | Stone, Vinyl |
| Flooring Type | Ceramic Tile, Vinyl |
| Foundation Type | Poured Concrete |
| Stories Total | 1 |
| Size Interior | 2,395 Ft2 |
| Total Finished Area | 2395 Sqft |
| Type | House |
| Utility Water | Drilled Well |
Parking
| Garage | |
| Detached Garage | |
| Gravel |
Land
| Acreage | No |
| Land Amenities | Park |
| Landscape Features | Partially Landscaped |
| Sewer | Septic System |
| Size Irregular | 0.379 |
| Size Total | 0.379 Ac |
| Size Total Text | 0.379 Ac |
Rooms
| Level | Type | Length | Width | Dimensions |
|---|---|---|---|---|
| Basement | Recreational, Games Room | 26.4 x 28.5 | ||
| Basement | Other | 15.7 x 16.1 gym | ||
| Basement | Other | 10.8 x 2.2 bar | ||
| Basement | Bath (# Pieces 1-6) | 5.9 x 8.6 | ||
| Basement | Utility Room | 10.5 x 11.9 | ||
| Main Level | Living Room | 13.4 x 17 | ||
| Main Level | Kitchen | 13.4 x 17 | ||
| Main Level | Dining Room | 13.10 x 7.5 | ||
| Main Level | Primary Bedroom | 13.6 x 12 | ||
| Main Level | Ensuite (# Pieces 2-6) | 7.9 x 8.9 | ||
| Main Level | Bedroom | 9.3 x 11.6 | ||
| Main Level | Bedroom | 9.3 x 10.9 | ||
| Main Level | Bath (# Pieces 1-6) | 5.4 x 8.9 |
https://www.realtor.ca/real-estate/28599756/123-candy-mountain-road-mineville-mineville
Contact Us
Contact us for more information
Scott Leverman
(902) 482-5122
www.realtypartner.ca/
84 Chain Lake Drive
Beechville, Nova Scotia B3S 1A2

