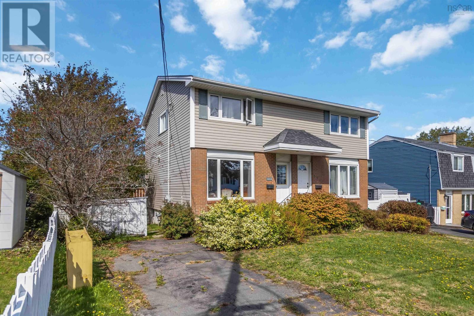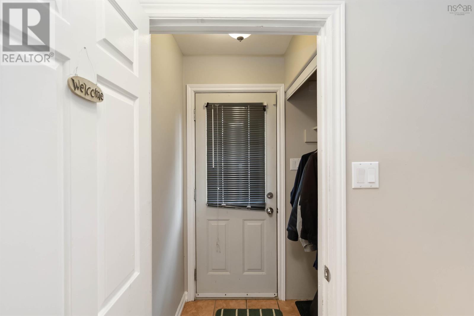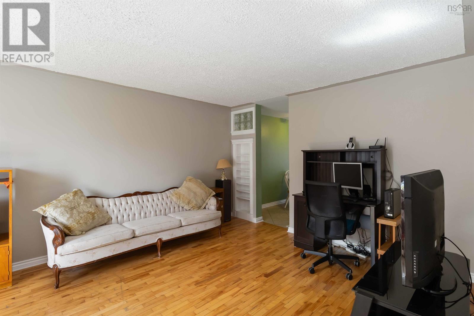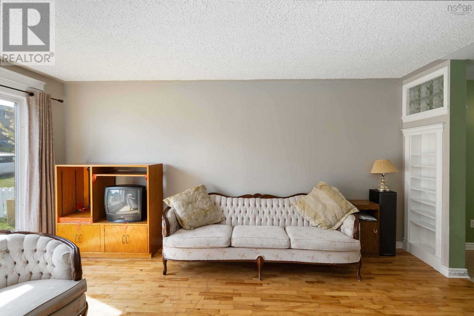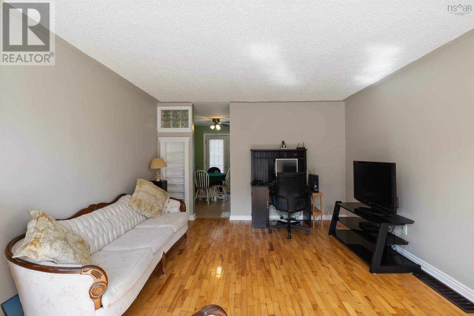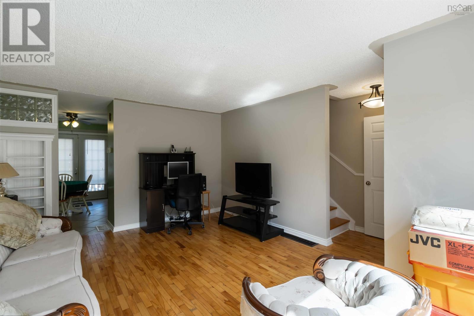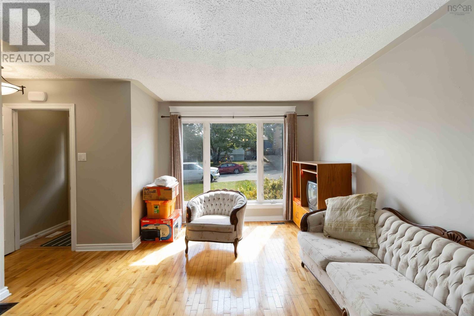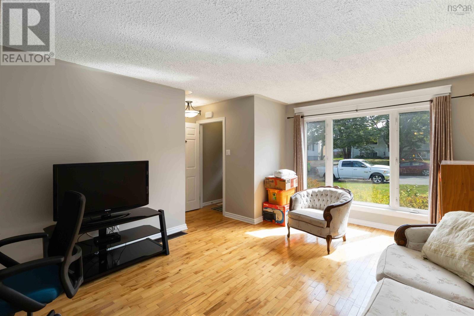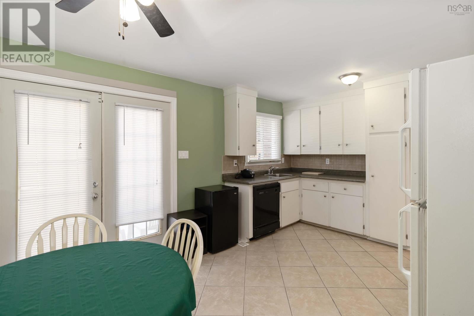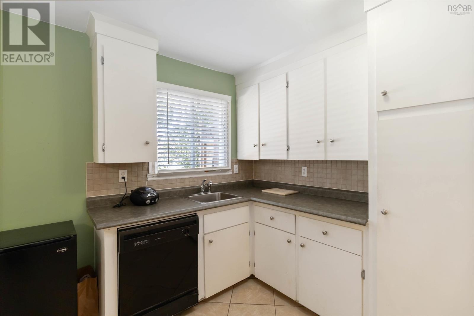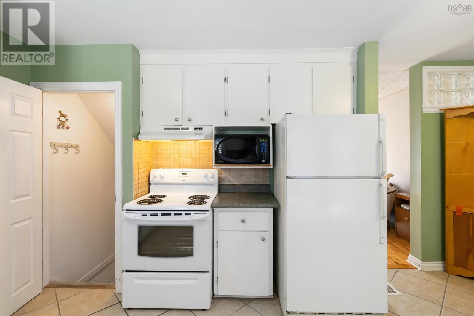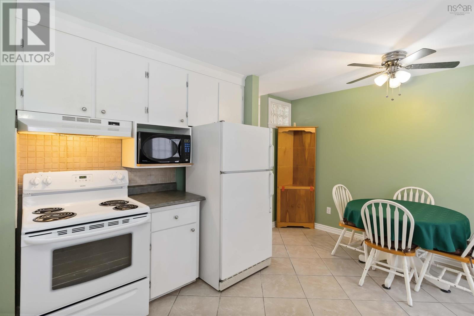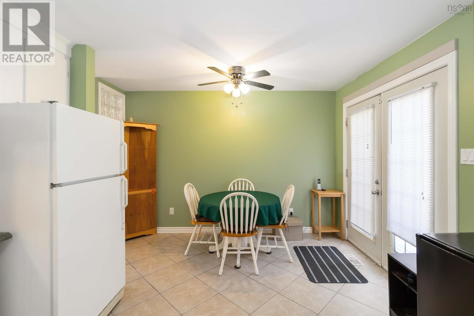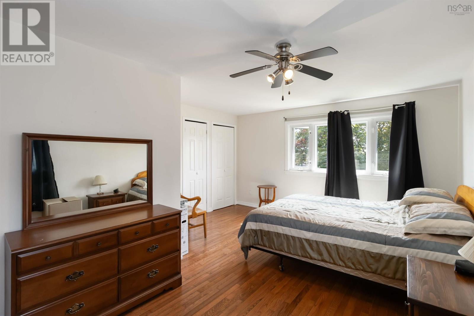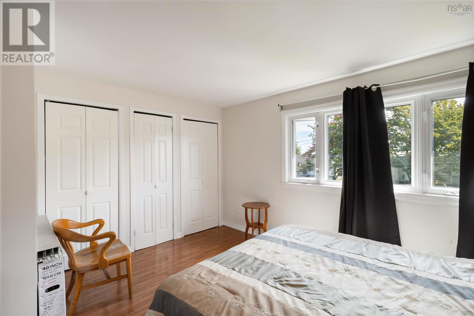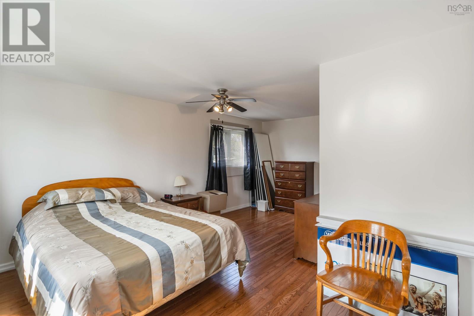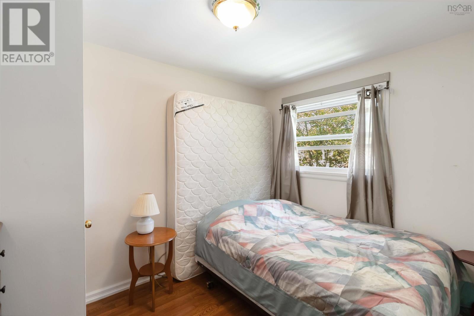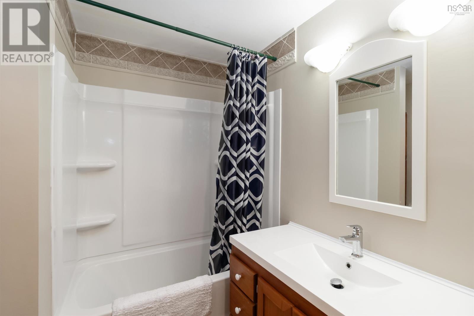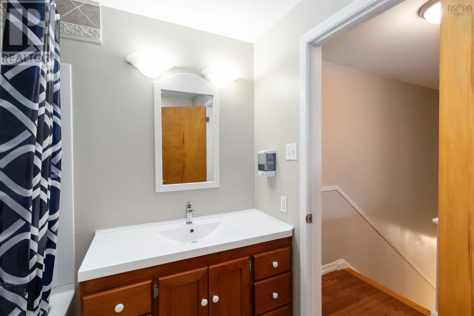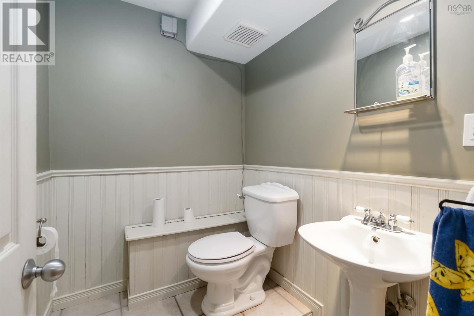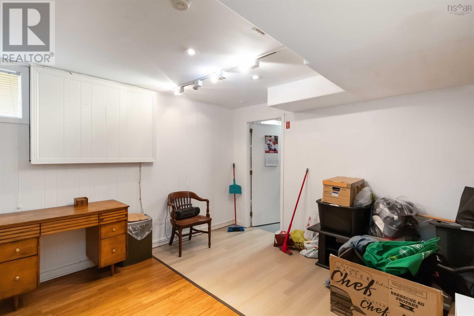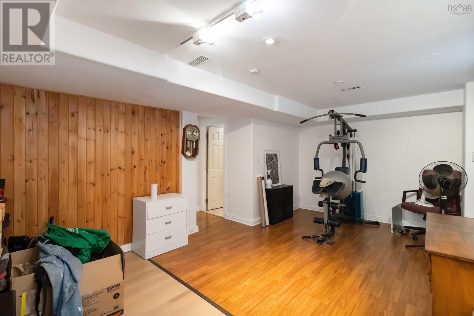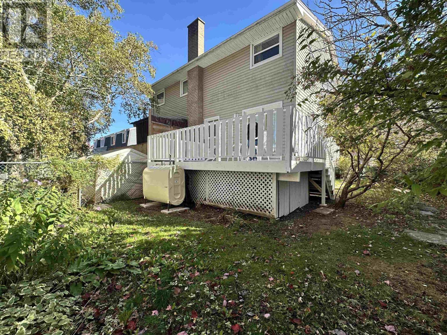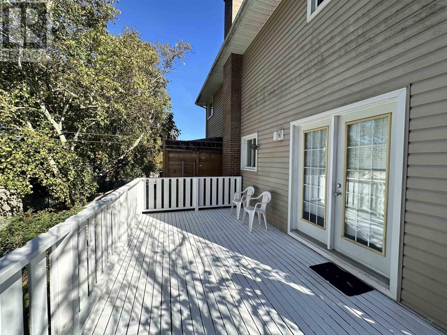123b Adelaide Avenue Halifax, Nova Scotia B3N 2P1
$414,900
This two storey semi is move in ready and located in a convenient Fairview neighbourhood. The sunny eat in kitchen offers patio doors leading to the backyard and deck, an ideal spot for morning coffee or summer BBQs. The spacious living room is filled with natural light and accented by beautiful hardwood floors, while the hardwood staircase leads you to the second level. Upstairs youll find two generous bedrooms, originally three and easily converted back, along with a refreshed full bathroom. The finished lower level provides a comfortable family room with laminate flooring, a handy half bath, laundry area, and plenty of storage. Recent updates include an oil tank (2025), bathtub insert and vanity, deck railings, shed roof, and the back half of the main roof redone. Outside, the property features a level backyard and an oversized shed, perfect for the handyman or hobbyist. Affordable, updated, and well cared for, this home is an excellent opportunity to begin your journey into homeownership. (id:45785)
Property Details
| MLS® Number | 202524229 |
| Property Type | Single Family |
| Neigbourhood | Fairview Estates |
| Community Name | Halifax |
| Amenities Near By | Golf Course, Park, Playground, Public Transit, Shopping, Place Of Worship |
| Community Features | Recreational Facilities, School Bus |
| Structure | Shed |
Building
| Bathroom Total | 2 |
| Bedrooms Above Ground | 2 |
| Bedrooms Total | 2 |
| Appliances | Stove, Dishwasher, Dryer, Washer, Refrigerator |
| Basement Development | Finished |
| Basement Type | Full (finished) |
| Constructed Date | 1968 |
| Construction Style Attachment | Semi-detached |
| Exterior Finish | Brick, Vinyl |
| Flooring Type | Ceramic Tile, Hardwood, Laminate |
| Foundation Type | Poured Concrete |
| Half Bath Total | 1 |
| Stories Total | 2 |
| Size Interior | 1,800 Ft2 |
| Total Finished Area | 1800 Sqft |
| Type | House |
| Utility Water | Municipal Water |
Parking
| Paved Yard |
Land
| Acreage | No |
| Land Amenities | Golf Course, Park, Playground, Public Transit, Shopping, Place Of Worship |
| Sewer | Municipal Sewage System |
| Size Irregular | 0.0698 |
| Size Total | 0.0698 Ac |
| Size Total Text | 0.0698 Ac |
Rooms
| Level | Type | Length | Width | Dimensions |
|---|---|---|---|---|
| Second Level | Primary Bedroom | 9.02x18.04+9..01x6.07 | ||
| Second Level | Bedroom | 8.02 x 10.05 | ||
| Second Level | Bath (# Pieces 1-6) | 6.09 x 6.07 | ||
| Lower Level | Bath (# Pieces 1-6) | 5.08 x 4.09 | ||
| Lower Level | Recreational, Games Room | 18 x 11.11 | ||
| Lower Level | Laundry Room | 9.08 x 15.07 | ||
| Main Level | Foyer | 5.04 x 3.07 | ||
| Main Level | Living Room | 12.08 x 16.07 | ||
| Main Level | Kitchen | 15.11 x 11.09 |
https://www.realtor.ca/real-estate/28906782/123b-adelaide-avenue-halifax-halifax
Contact Us
Contact us for more information
Samantha Holland
facebook.com/samnholl
www.linkedin.com/in/samanthanholland
277 Bedford Highway
Halifax, Nova Scotia B3M 2K5
Doug Moxam
(902) 457-1570
(902) 830-1448
www.moxam.com/
277 Bedford Highway
Halifax, Nova Scotia B3M 2K5

