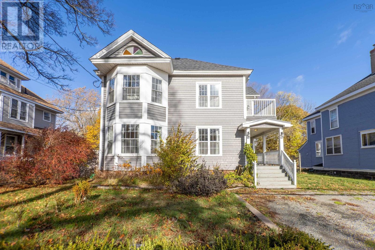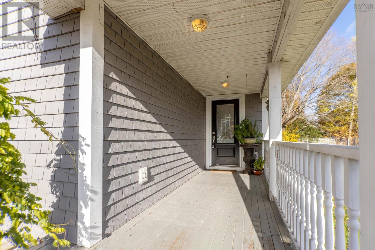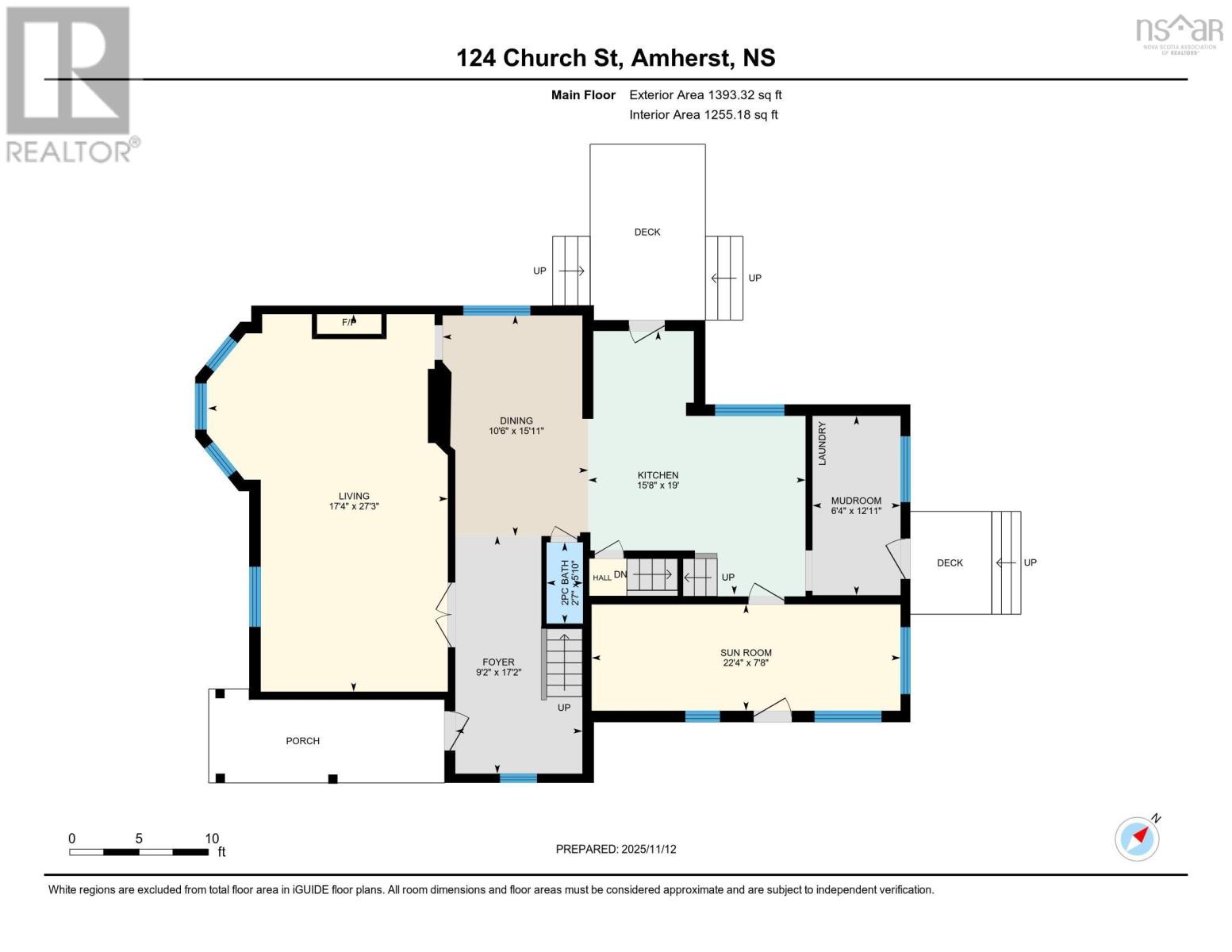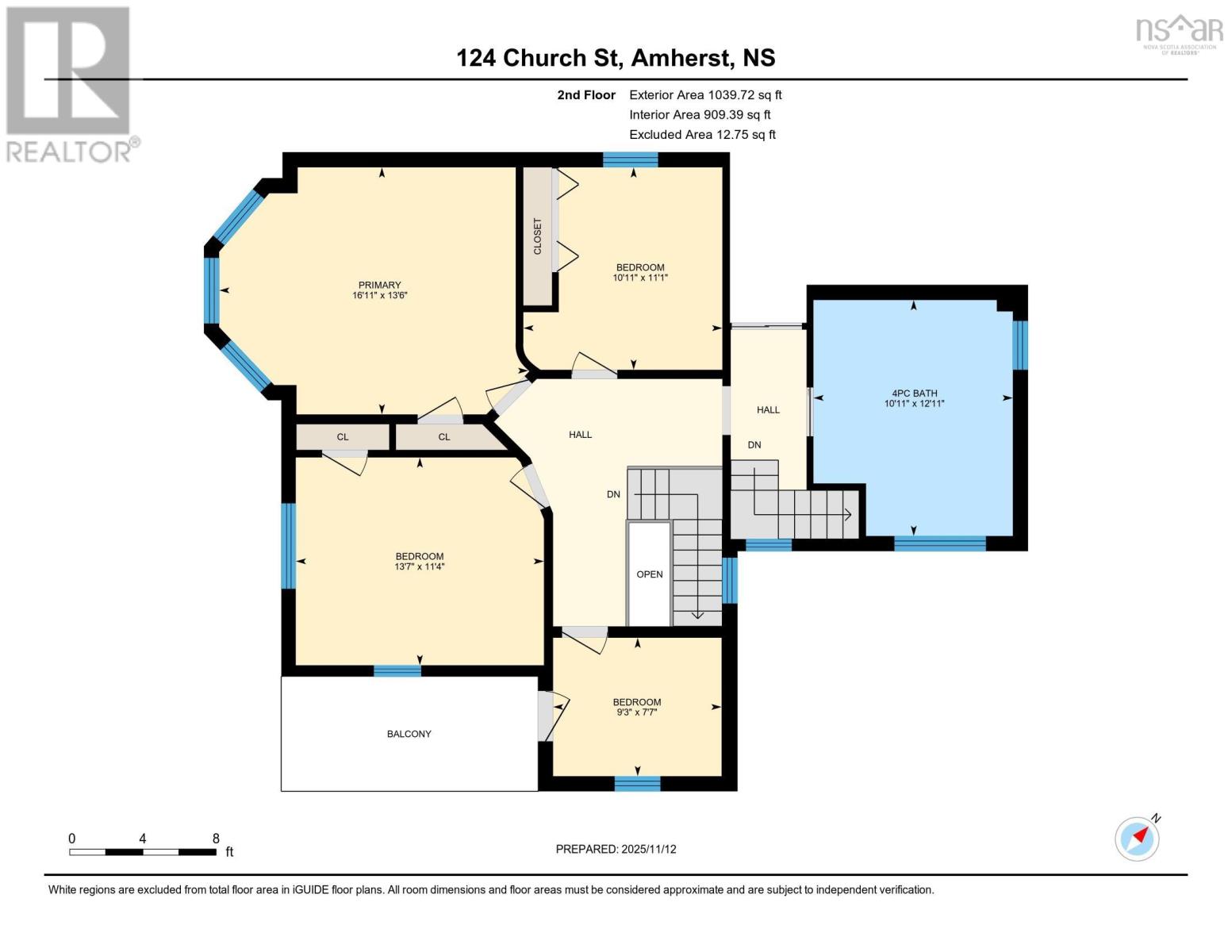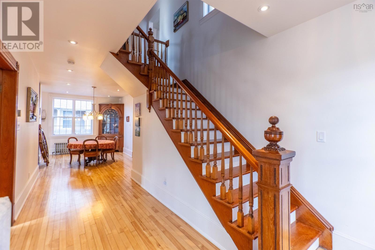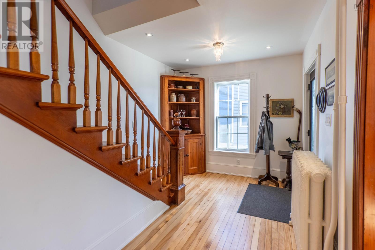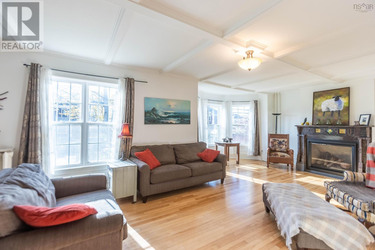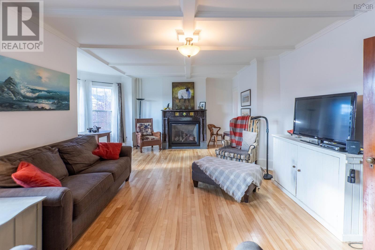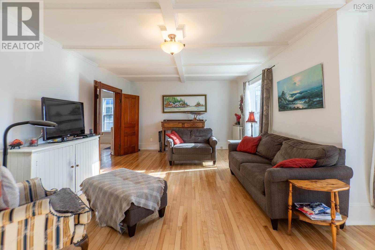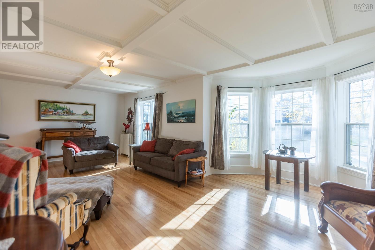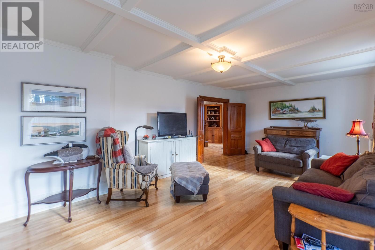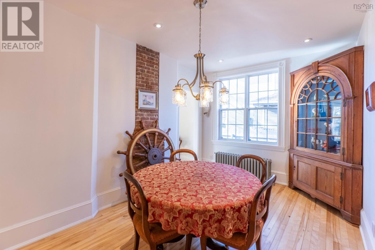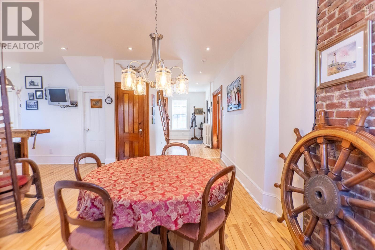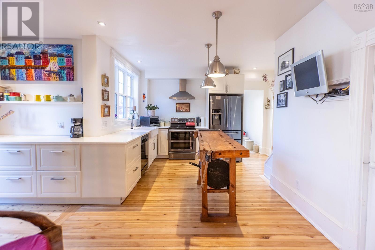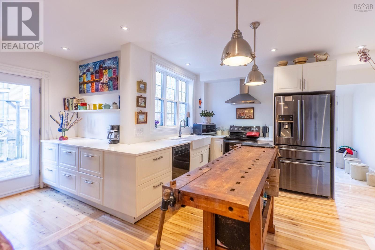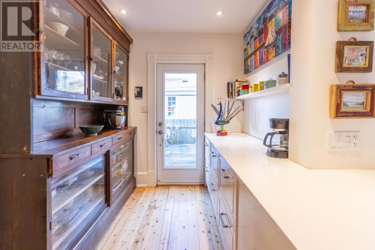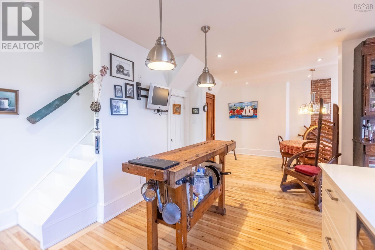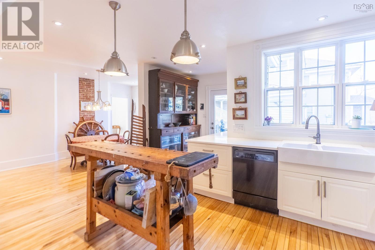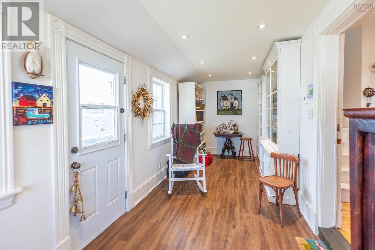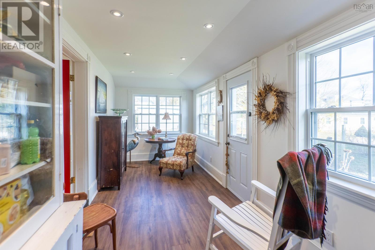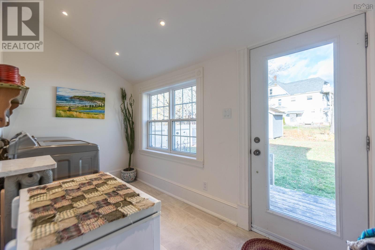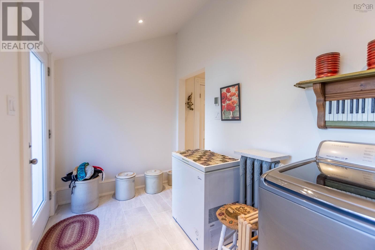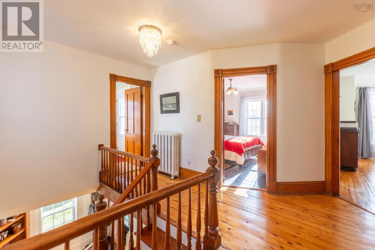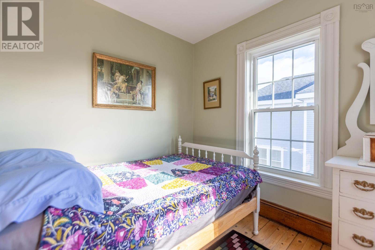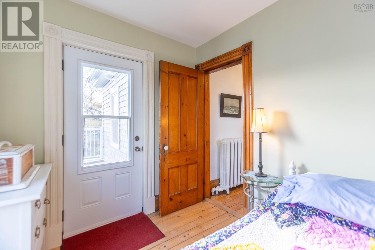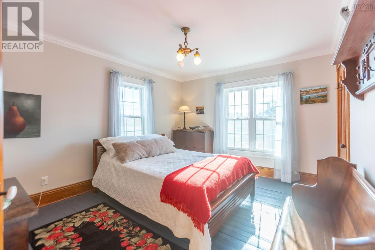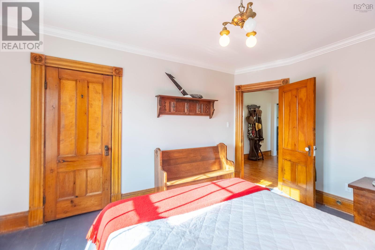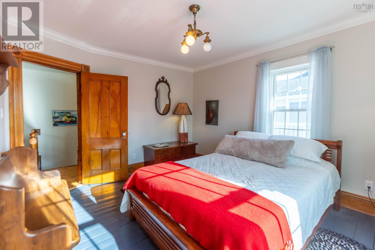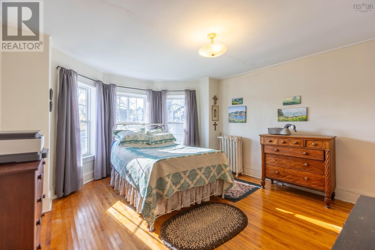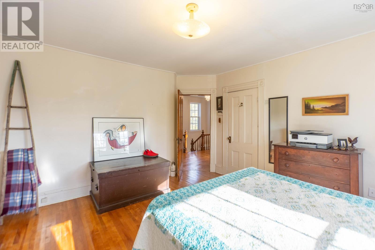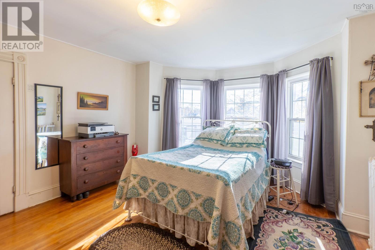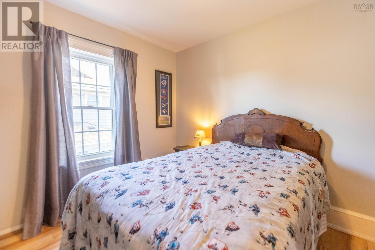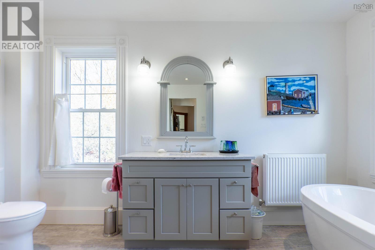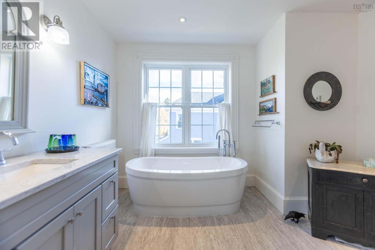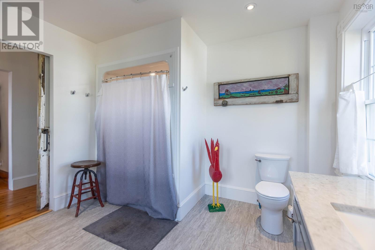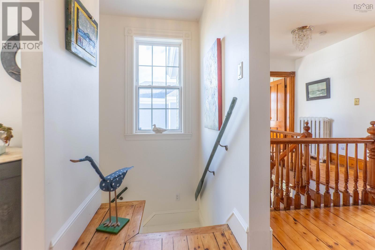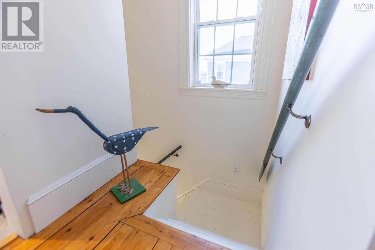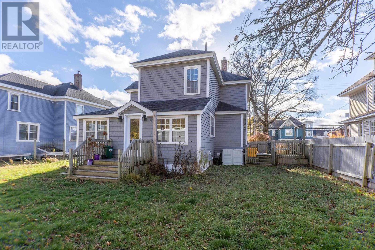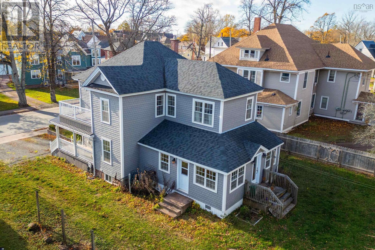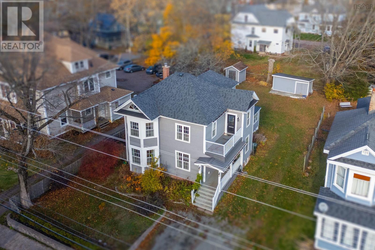124 Church Street Amherst, Nova Scotia B4H 3B8
$459,900
Welcome to 124 Church Street, a striking Victorian that has been completely and tastefully refinishedoffering all the beauty of its era with the convenience and comfort of modern living. Every detail has been thoughtfully updated, from the gleaming original hardwood floors to the high-end finishes throughout. Step inside and youll immediately appreciate the warmth of the front living room, featuring a restored fireplace with a natural gas insert. The adjoining dining area and kitchen were redesigned to create an open, social flowideal for both family dinners and entertaining guests. The kitchen showcases quartz countertops, new cabinetry, and elegant fixtures that bring function and sophistication together. A charming sunporch and main-floor laundry add a layer of everyday ease, while a tucked-away half bath completes the level. Upstairs, the character continues with three bright bedrooms and a fourth space perfect for a home office or studio, opening to a private veranda that overlooks the property. The main bath has been fully modernized with luxurious quartz finishes and custom details that complement the homes original charm. With a long list of updatesnew roof, vinyl shake siding, windows, doors, wiring, plumbing, and insulationthis home offers true peace of mind. Outside, the fenced yard and updated outbuilding make the property as functional as it is beautiful. Located in the heart of downtown Amherst, this home delivers the rare combination of heritage, craftsmanship, and modern refinementready to be enjoyed for generations to come. (id:45785)
Property Details
| MLS® Number | 202528024 |
| Property Type | Single Family |
| Community Name | Amherst |
| Amenities Near By | Golf Course, Shopping, Place Of Worship |
| Community Features | Recreational Facilities, School Bus |
| Structure | Shed |
Building
| Bathroom Total | 2 |
| Bedrooms Above Ground | 4 |
| Bedrooms Total | 4 |
| Appliances | Range, Dishwasher, Dryer - Electric, Washer, Refrigerator |
| Basement Development | Unfinished |
| Basement Type | Full (unfinished) |
| Construction Style Attachment | Detached |
| Exterior Finish | Vinyl |
| Fireplace Present | Yes |
| Flooring Type | Ceramic Tile, Hardwood, Wood, Vinyl Plank |
| Foundation Type | Poured Concrete, Stone |
| Half Bath Total | 1 |
| Stories Total | 2 |
| Size Interior | 2,165 Ft2 |
| Total Finished Area | 2165 Sqft |
| Type | House |
| Utility Water | Municipal Water |
Parking
| Gravel |
Land
| Acreage | No |
| Land Amenities | Golf Course, Shopping, Place Of Worship |
| Landscape Features | Landscaped |
| Sewer | Municipal Sewage System |
| Size Irregular | 0.1779 |
| Size Total | 0.1779 Ac |
| Size Total Text | 0.1779 Ac |
Rooms
| Level | Type | Length | Width | Dimensions |
|---|---|---|---|---|
| Second Level | Bath (# Pieces 1-6) | 12.11 x 10.11 | ||
| Second Level | Bedroom | 11.4 x 13.7 | ||
| Second Level | Bedroom | 11.1 x 10.11 | ||
| Second Level | Bedroom | 7.7 x 9.3 | ||
| Second Level | Primary Bedroom | 13.6 x 16.11 | ||
| Main Level | Foyer | 17.2 x 9.2 | ||
| Main Level | Living Room | 27.3 x 17.4 | ||
| Main Level | Dining Nook | 15.11 x 10.6 | ||
| Main Level | Kitchen | 19. x 15.8 | ||
| Main Level | Bath (# Pieces 1-6) | 5.10 x 2.7 | ||
| Main Level | Sunroom | 7.8 x 22.4 | ||
| Main Level | Mud Room | 12.11 x 6.4 |
https://www.realtor.ca/real-estate/29106154/124-church-street-amherst-amherst
Contact Us
Contact us for more information
Hunter Butts
https://cbperformance.ca/
https://www.facebook.com/HunterCBPerformance
https://instagram.com/hunterbuttsrealtor
134 East Victoria Street, Po Box 1137
Amherst, Nova Scotia B4H 4L2

