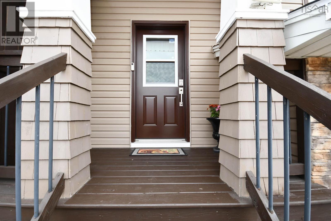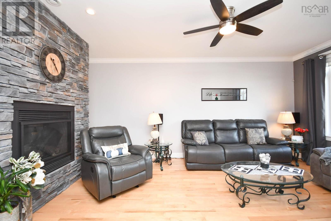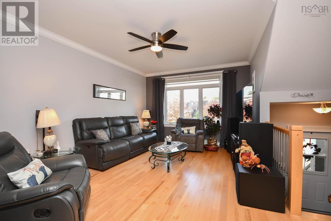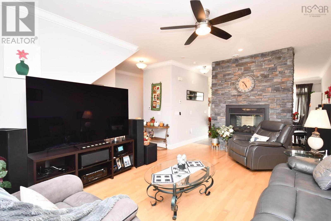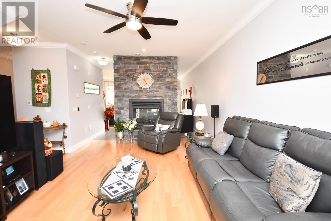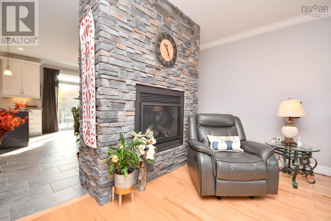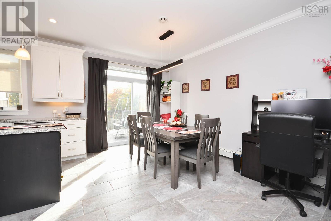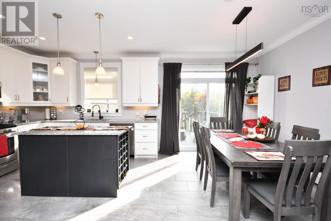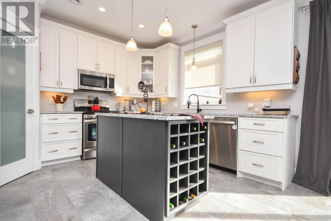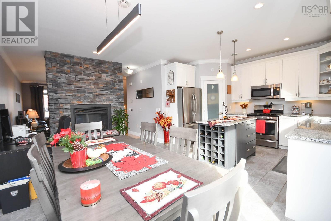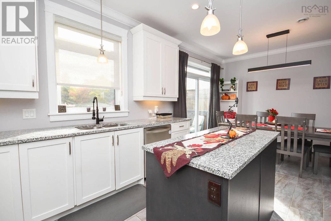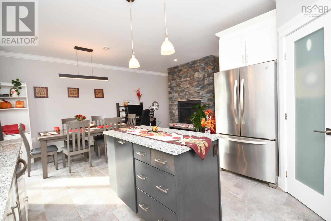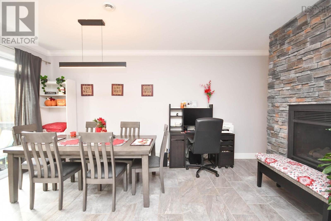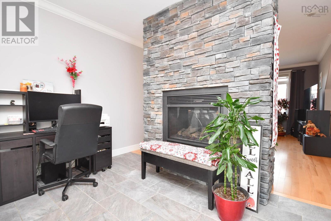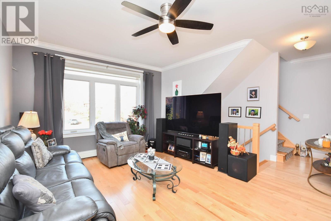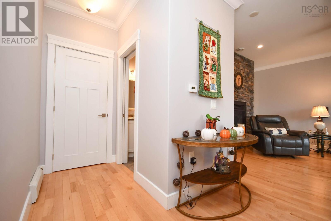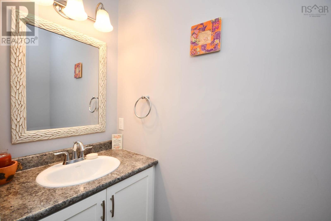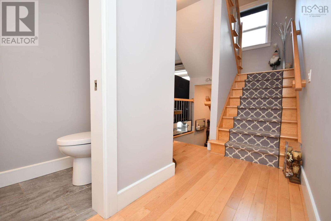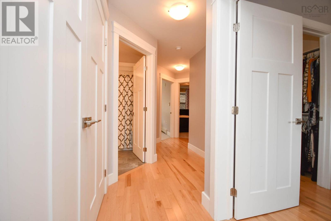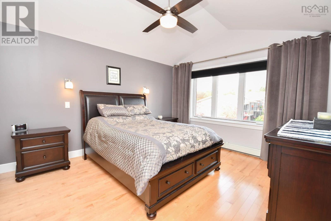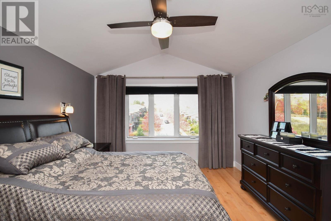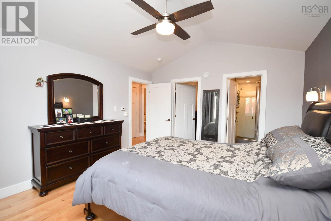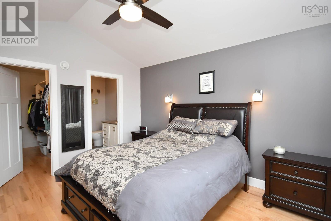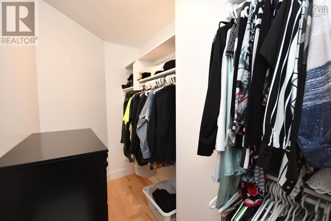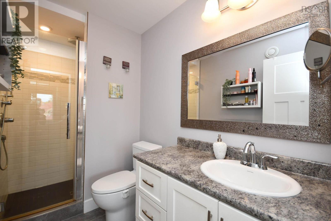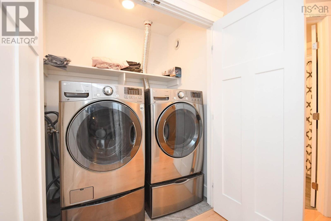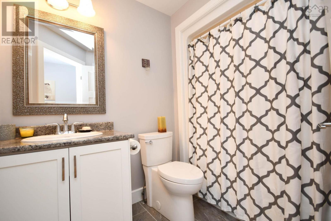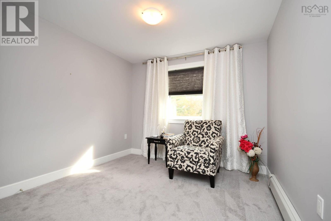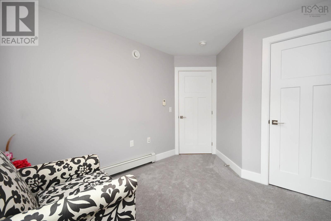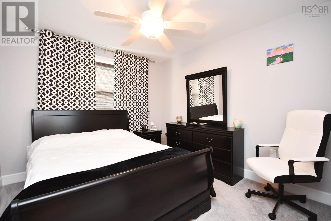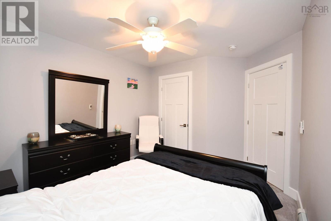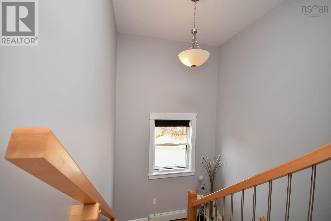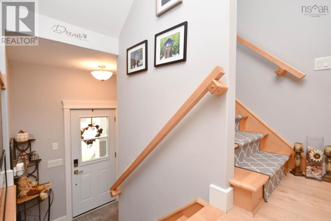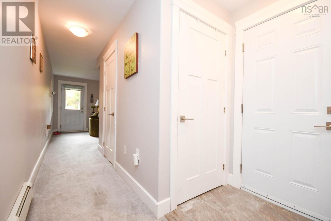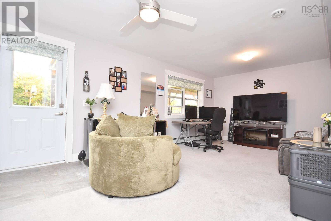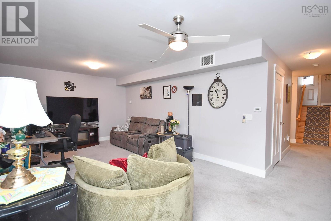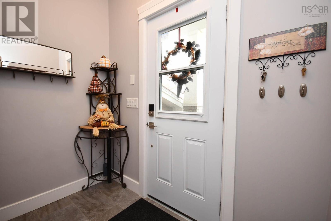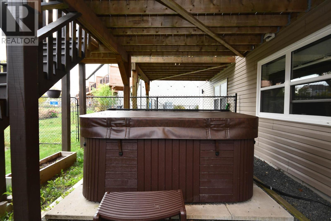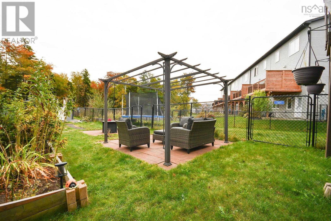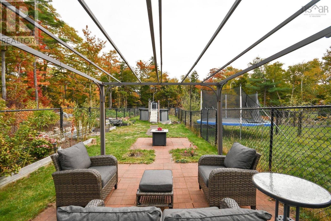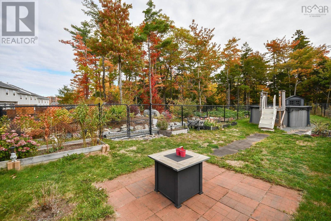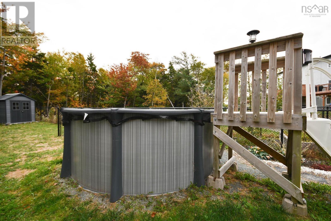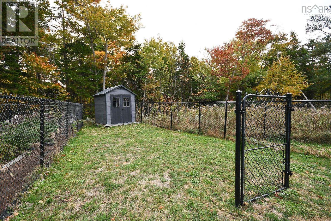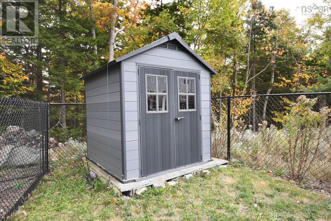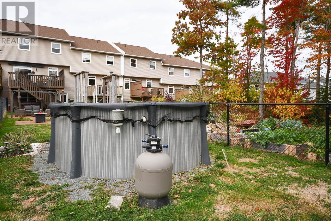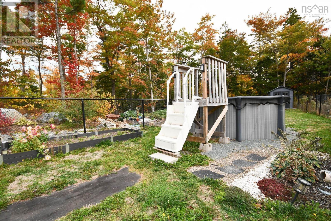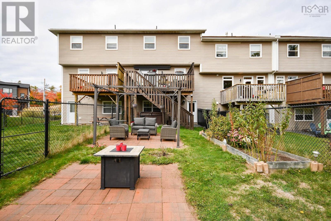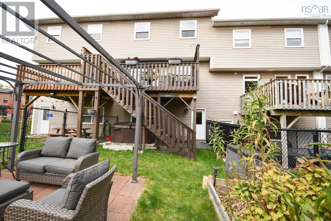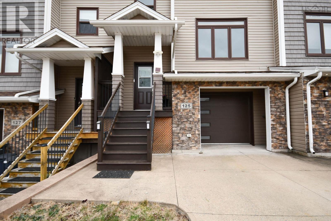125 Bosun Run Halifax, Nova Scotia B3M 0J3
$699,900
Welcome to this well maintained Townhome, located in a family friendly oriented neighbourhood near shopping, transit, schools, trails & walking distance to playgrounds and 2 playfields. The main level of this lovely Townhome features 9 ft ceilings, an open concept dining/kitchen area complete with a walk-in pantry, large island, natural gas fireplace. A spacious living room & a 2 piece bath. The upper level offers a huge master bedroom, extra large closet & ensuite. The upstairs also includes 2 other large bedrooms & a 4 piece bath. Lower level has a large rec room (presently used as an office) mechanical room & a walkout to the backyard. Note the gorgeous fenced backyard oasis that offers flower beds, 2 stone areas one with a Gazebo with stone to cover to escape the sun on an extreme hot days, and a smaller stone area let's you enjoy the sun, a sizeable deck with electric awning, a swimming pool, hot tub & natural gas heat & hot water plus back up generator for possible loss of power. (id:45785)
Open House
This property has open houses!
2:00 pm
Ends at:4:00 pm
Property Details
| MLS® Number | 202525984 |
| Property Type | Single Family |
| Neigbourhood | Prince Edward Estates |
| Community Name | Halifax |
| Amenities Near By | Golf Course, Park, Playground, Public Transit, Shopping, Place Of Worship, Beach |
| Community Features | Recreational Facilities, School Bus |
| Features | Level, Gazebo |
| Pool Type | Above Ground Pool |
| Structure | Shed |
Building
| Bathroom Total | 3 |
| Bedrooms Above Ground | 3 |
| Bedrooms Total | 3 |
| Appliances | Oven - Gas, Range - Gas, Gas Stove(s), Dishwasher, Dryer, Dryer - Electric, Washer, Freezer - Chest, Microwave, Microwave Range Hood Combo, Refrigerator, Hot Tub, Central Vacuum - Roughed In |
| Basement Development | Finished |
| Basement Features | Walk Out |
| Basement Type | Full (finished) |
| Constructed Date | 2015 |
| Exterior Finish | Brick, Vinyl |
| Fireplace Present | Yes |
| Flooring Type | Carpeted, Ceramic Tile, Hardwood |
| Foundation Type | Poured Concrete |
| Half Bath Total | 1 |
| Stories Total | 2 |
| Size Interior | 2,000 Ft2 |
| Total Finished Area | 2000 Sqft |
| Type | Row / Townhouse |
| Utility Water | Municipal Water |
Parking
| Garage | |
| Concrete |
Land
| Acreage | No |
| Land Amenities | Golf Course, Park, Playground, Public Transit, Shopping, Place Of Worship, Beach |
| Landscape Features | Landscaped |
| Sewer | Municipal Sewage System |
| Size Irregular | 0.1002 |
| Size Total | 0.1002 Ac |
| Size Total Text | 0.1002 Ac |
Rooms
| Level | Type | Length | Width | Dimensions |
|---|---|---|---|---|
| Second Level | Primary Bedroom | 14 x 12 | ||
| Second Level | Bath (# Pieces 1-6) | 6.8 x 19.8 | ||
| Second Level | Bedroom | 9.4 x 10.8 | ||
| Second Level | Bedroom | 9.9 x 11.0 | ||
| Second Level | Bath (# Pieces 1-6) | 6.2 x 6 | ||
| Basement | Utility Room | 12.7 x 14.2 | ||
| Basement | Other | 18 x 12.4 Garage | ||
| Basement | Recreational, Games Room | 20.2 x 16.9 | ||
| Main Level | Kitchen | 17.9 x 12.2 | ||
| Main Level | Bath (# Pieces 1-6) | 7.5 x 12.2 | ||
| Main Level | Living Room | 17.10 x 12.9 | ||
| Main Level | Foyer | 17.10 x 12.9 |
https://www.realtor.ca/real-estate/28997439/125-bosun-run-halifax-halifax
Contact Us
Contact us for more information
Yolande Mason
(902) 462-0123
796 Main Street, Dartmouth
Halifax Regional Municipality, Nova Scotia B2W 3V1


