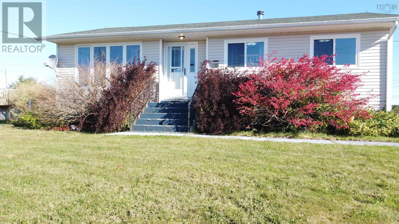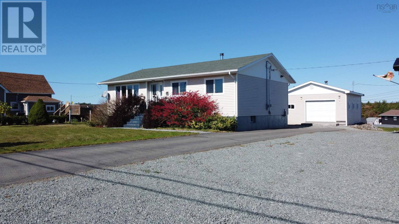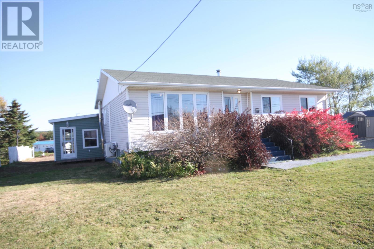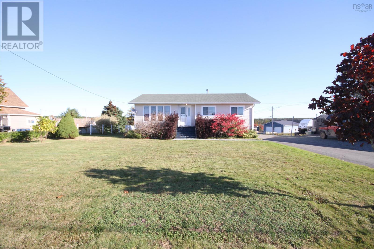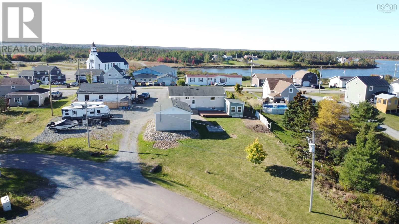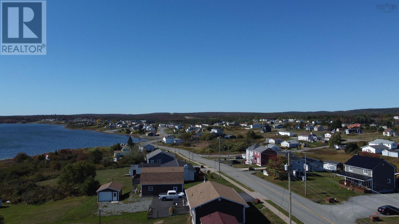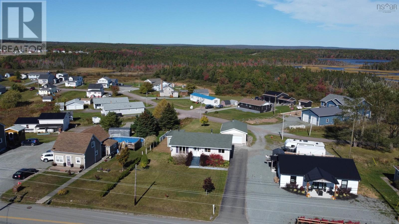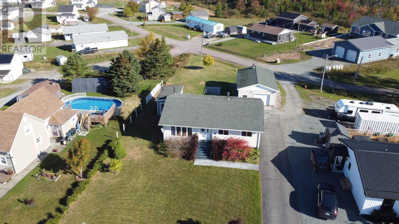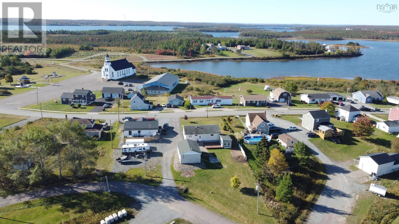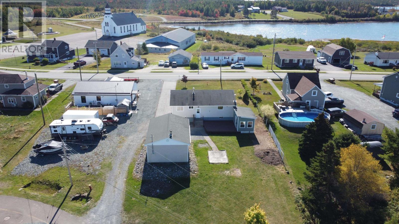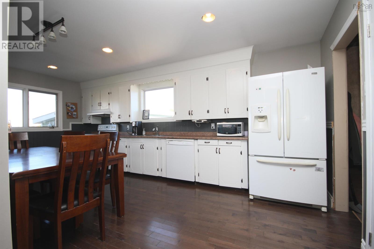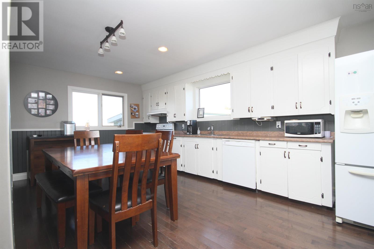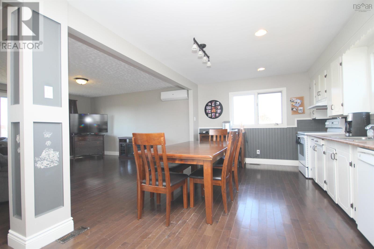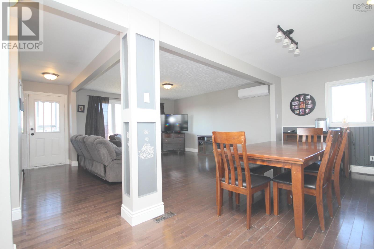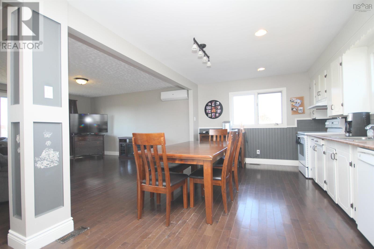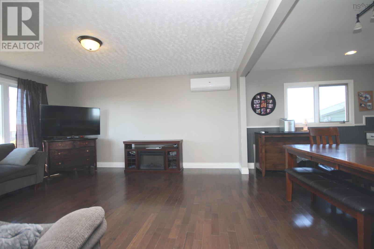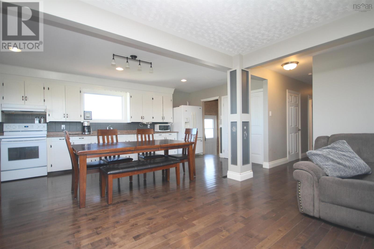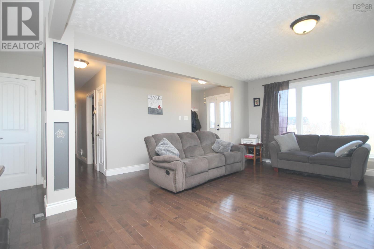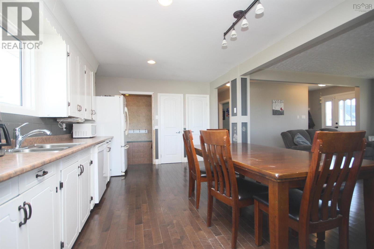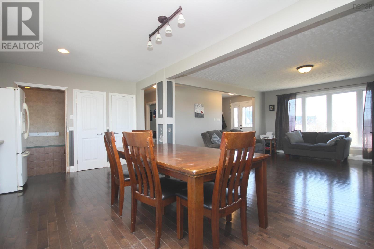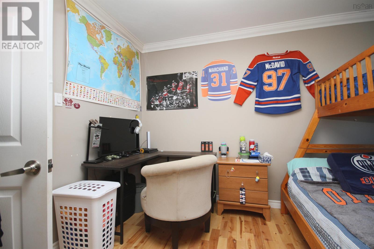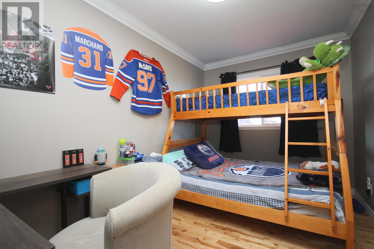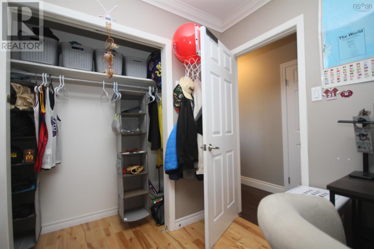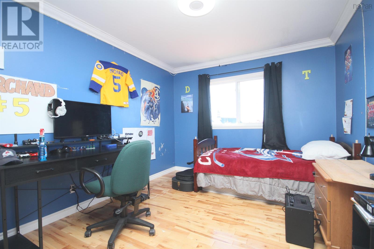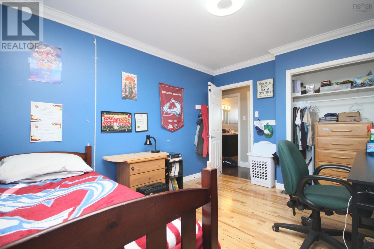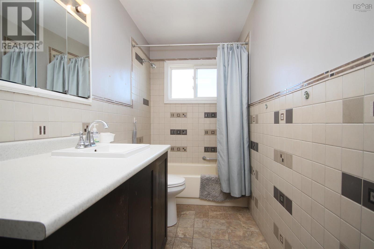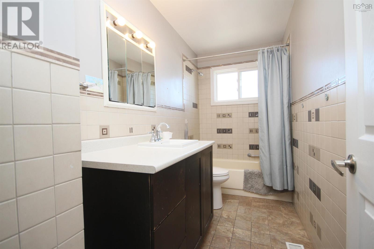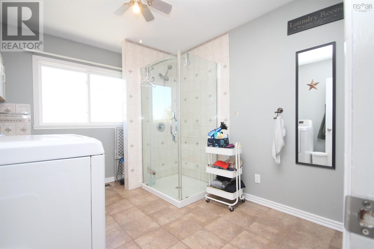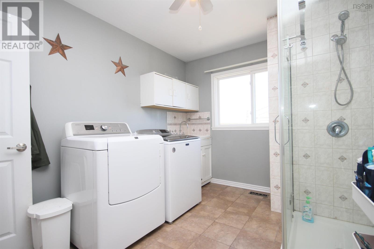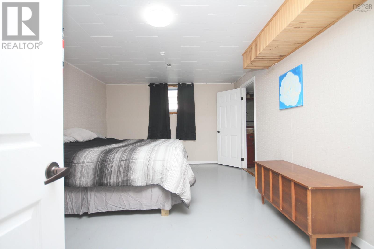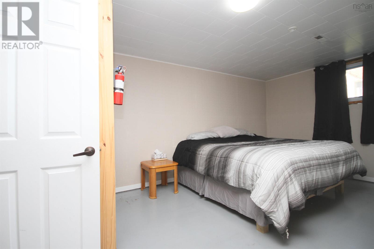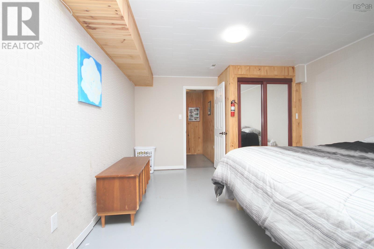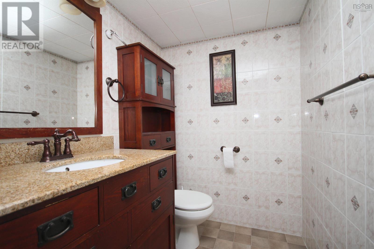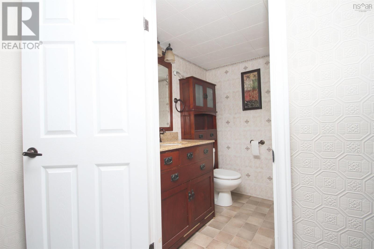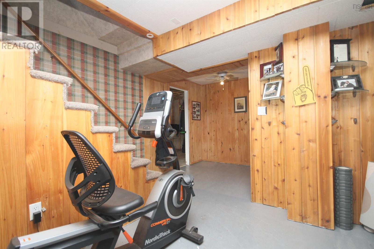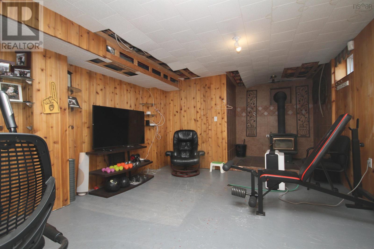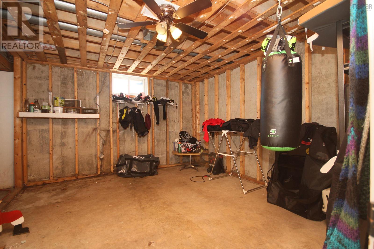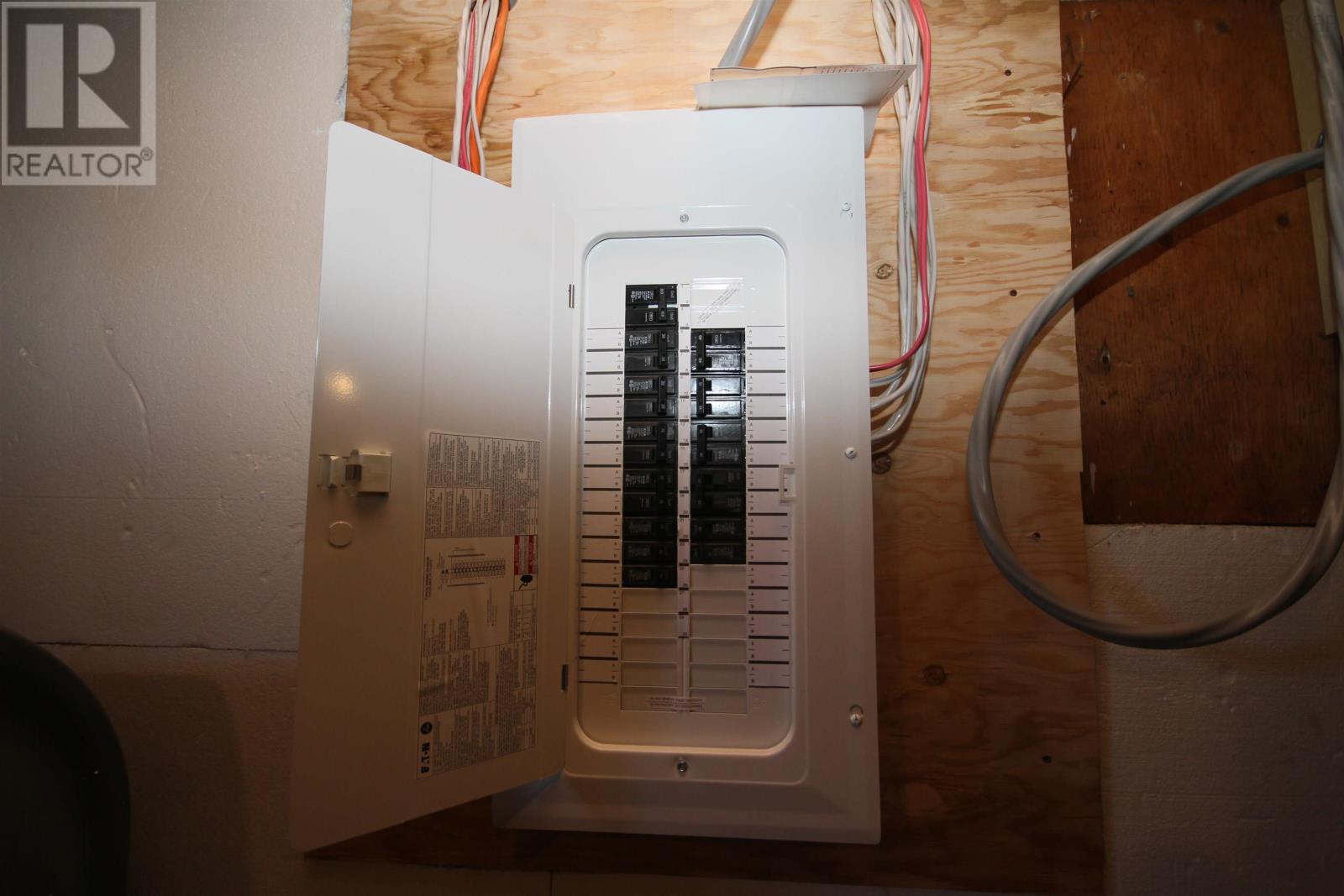125 Grandique Ferry Road Louisdale, Nova Scotia B0E 1V0
$259,900
Discover affordable bungalow-style living in this charming 2 + 1 bedroom home, ideally located in a quiet maritime community just 20 minutes from both St. Peters and Port Hawkesbury. Enjoy the ease of one-level living with a bright, open-concept layout featuring a spacious family-sized kitchen, generous cabinet and counter space, and a double pantryall flowing seamlessly into a naturally lit living room with engineered hardwood flooring. Two comfortable main floor bedrooms are serviced by a full 4-piece bath, while the convenient main floor laundry area includes a handy secondary shower. The lower level offers great potential with a partially finished space, good ceiling height, an exercise room with a wood-burning stove, utility room and a large additional bedroom complete with a 2-piece ensuite bath. Outside, an oversized wired single-car garage provides excellent storage or workshop space. New 100 amp electrical panel. With municipal water and sewer for added peace of mind, this home offers comfort, functionality, and value. Surrounded by the beauty of Cape Breton and close to local amenities, as well as golf, beaches, hiking trails, marinas, and the famous Cabot Trailthis is relaxed coastal living at its best. (id:45785)
Property Details
| MLS® Number | 202525111 |
| Property Type | Single Family |
| Community Name | Louisdale |
| Amenities Near By | Golf Course, Park, Playground, Public Transit, Shopping, Place Of Worship, Beach |
| Community Features | School Bus |
| Features | Level |
| View Type | Harbour |
Building
| Bathroom Total | 2 |
| Bedrooms Above Ground | 2 |
| Bedrooms Below Ground | 1 |
| Bedrooms Total | 3 |
| Age | 59 Years |
| Appliances | Stove, Dishwasher, Dryer, Washer, Freezer - Stand Up, Microwave, Refrigerator |
| Architectural Style | Bungalow |
| Basement Development | Partially Finished |
| Basement Type | Full (partially Finished) |
| Construction Style Attachment | Detached |
| Cooling Type | Wall Unit, Heat Pump |
| Exterior Finish | Vinyl |
| Flooring Type | Concrete, Hardwood |
| Foundation Type | Poured Concrete |
| Half Bath Total | 1 |
| Stories Total | 1 |
| Size Interior | 1,800 Ft2 |
| Total Finished Area | 1800 Sqft |
| Type | House |
| Utility Water | Municipal Water |
Parking
| Garage | |
| Detached Garage | |
| Gravel | |
| Paved Yard |
Land
| Acreage | No |
| Land Amenities | Golf Course, Park, Playground, Public Transit, Shopping, Place Of Worship, Beach |
| Sewer | Municipal Sewage System |
| Size Irregular | 0.3577 |
| Size Total | 0.3577 Ac |
| Size Total Text | 0.3577 Ac |
Rooms
| Level | Type | Length | Width | Dimensions |
|---|---|---|---|---|
| Lower Level | Games Room | 15 x 12 | ||
| Lower Level | Bedroom | 16.5 x 12 | ||
| Lower Level | Utility Room | x 0 | ||
| Lower Level | Bath (# Pieces 1-6) | 5.9 x 4.8 | ||
| Main Level | Eat In Kitchen | 19 x 18 | ||
| Main Level | Living Room | 18 x 14.8 | ||
| Main Level | Primary Bedroom | 12 x 10 | ||
| Main Level | Bedroom | 12 x 8 | ||
| Main Level | Laundry / Bath | 8 x 8 | ||
| Main Level | Bath (# Pieces 1-6) | 10.9 x 4.8 |
https://www.realtor.ca/real-estate/28951551/125-grandique-ferry-road-louisdale-louisdale
Contact Us
Contact us for more information
Margaret Landry
401 Sydney Road
Port Hawkesbury, Nova Scotia B9A 3B2

