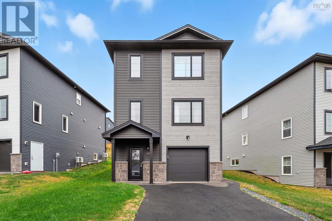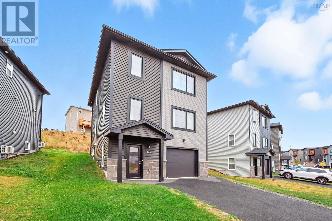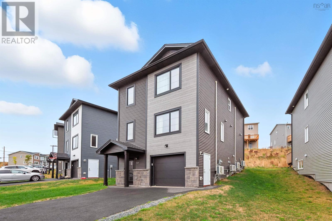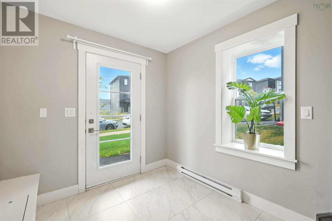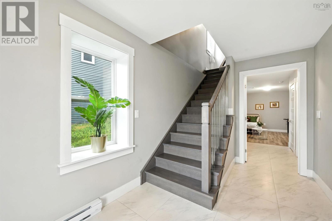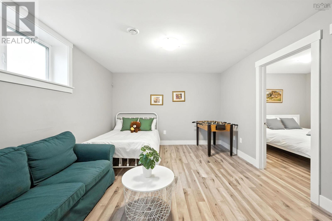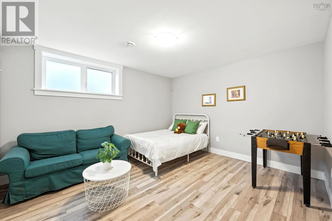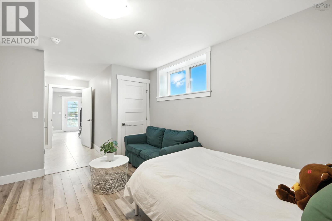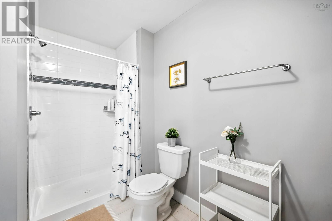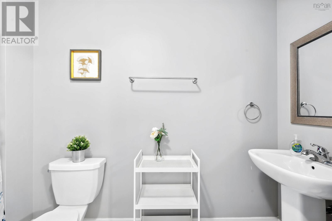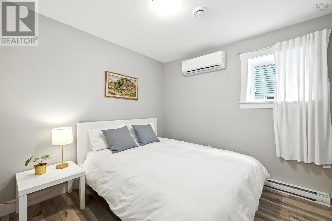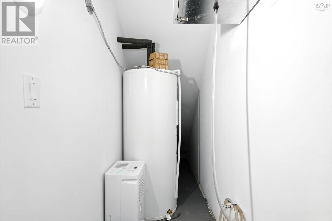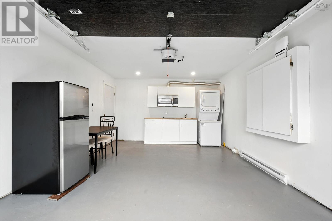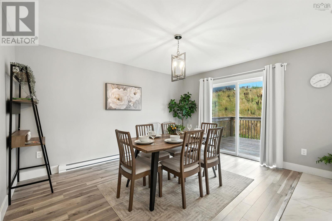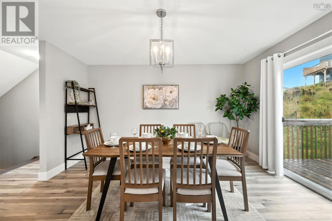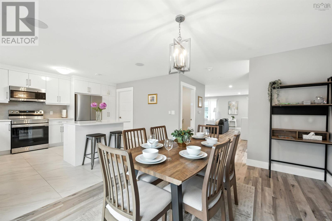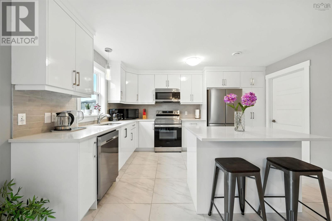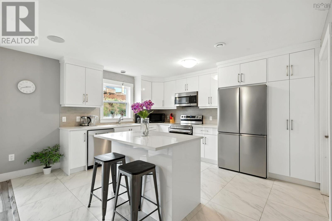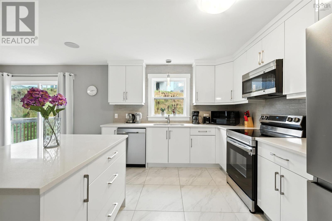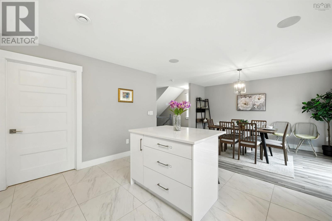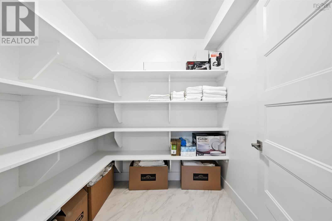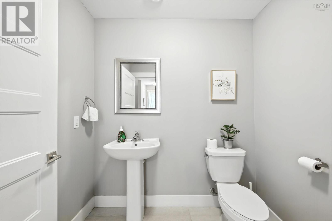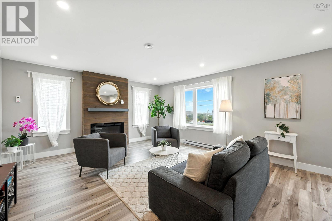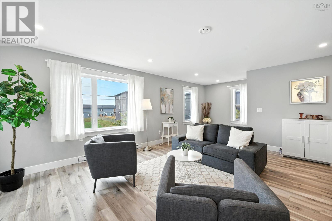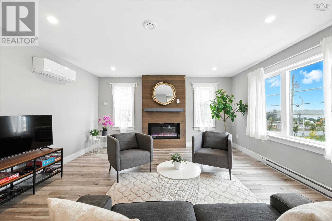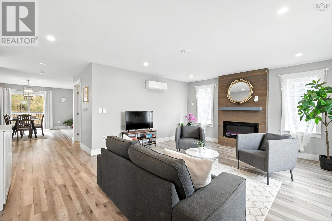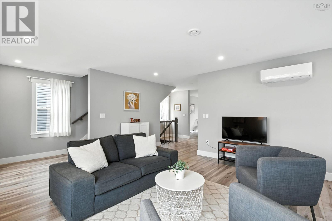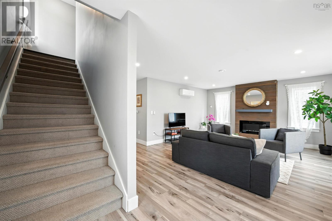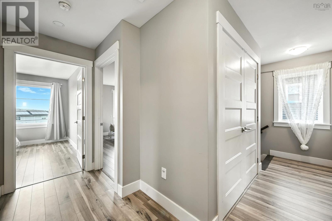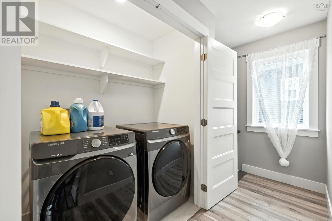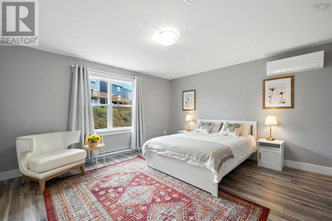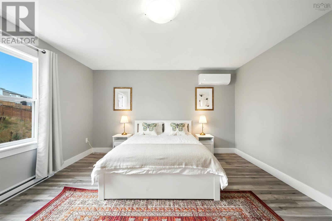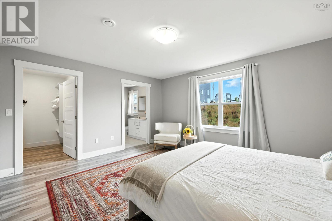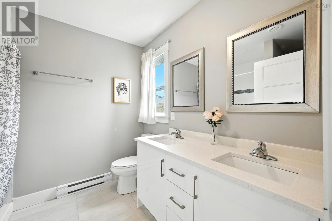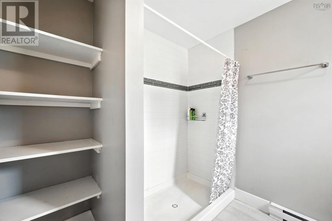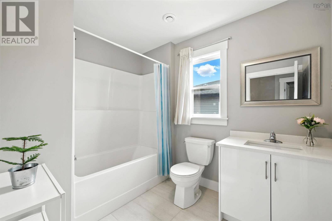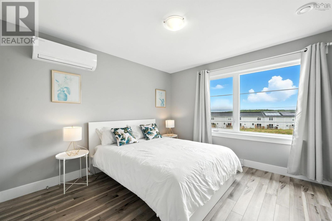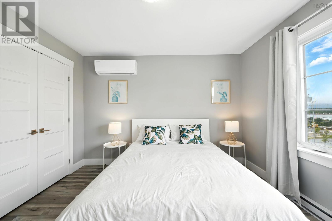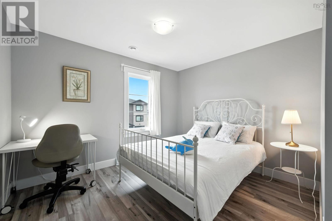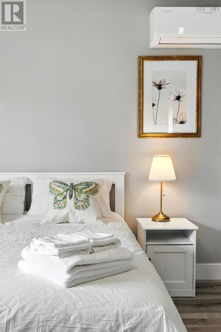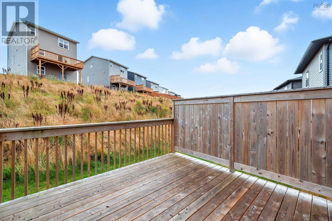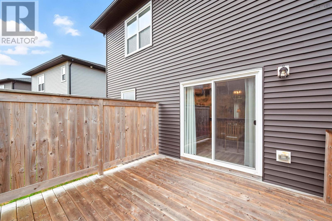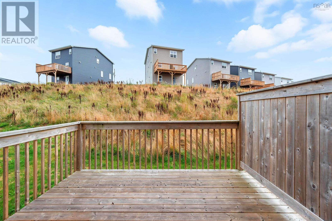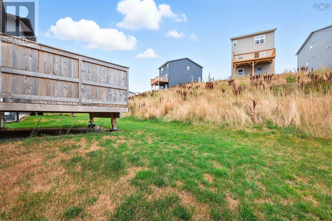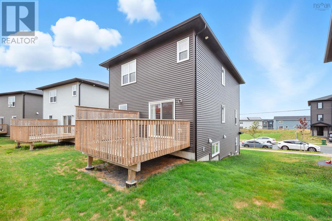4 Bedroom
4 Bathroom
2,436 ft2
Fireplace
Heat Pump
$735,000
This beautiful 4 bedroom, 3.5 bath home offers 2436 sq feet of total living space. The main floor is open concept where the living room, dining room and gorgeous white kitchen featuring quartz countertops and wonderful walk in pantry allows the family to all be together.On the upper level is the primary bedroom, with its walk in closet and ensuite bath. The upper levels is completed by 2 other good sized bedrooms, a full bath and separate laundry room. The basement level offers a bedroom, 3 piece bath and another room that could be a family room, den or office, the choice is yours. All this located a short commute from Bayers Lake for shopping, eating and entertainment or a quick trip to the city center, and when you do return home pull right into your single car garage. A must see on your viewing list (id:45785)
Property Details
|
MLS® Number
|
202522632 |
|
Property Type
|
Single Family |
|
Neigbourhood
|
Lovett Lake |
|
Community Name
|
Beechville |
Building
|
Bathroom Total
|
4 |
|
Bedrooms Above Ground
|
3 |
|
Bedrooms Below Ground
|
1 |
|
Bedrooms Total
|
4 |
|
Appliances
|
Stove, Dishwasher, Dryer, Washer, Microwave Range Hood Combo, Refrigerator |
|
Constructed Date
|
2022 |
|
Construction Style Attachment
|
Detached |
|
Cooling Type
|
Heat Pump |
|
Exterior Finish
|
Stone, Vinyl |
|
Fireplace Present
|
Yes |
|
Flooring Type
|
Carpeted, Ceramic Tile, Laminate |
|
Foundation Type
|
Poured Concrete |
|
Half Bath Total
|
1 |
|
Stories Total
|
2 |
|
Size Interior
|
2,436 Ft2 |
|
Total Finished Area
|
2436 Sqft |
|
Type
|
House |
|
Utility Water
|
Municipal Water |
Parking
Land
|
Acreage
|
No |
|
Sewer
|
Municipal Sewage System |
|
Size Irregular
|
0.1057 |
|
Size Total
|
0.1057 Ac |
|
Size Total Text
|
0.1057 Ac |
Rooms
| Level |
Type |
Length |
Width |
Dimensions |
|
Second Level |
Primary Bedroom |
|
|
15 x 14 |
|
Second Level |
Ensuite (# Pieces 2-6) |
|
|
7.8 x 8.8 |
|
Second Level |
Bedroom |
|
|
11.4 x 10 |
|
Second Level |
Bedroom |
|
|
11.4 x 11.6 |
|
Second Level |
Bath (# Pieces 1-6) |
|
|
7.8 x 8.10 |
|
Basement |
Den |
|
|
12.8 x 14 |
|
Basement |
Bedroom |
|
|
10.0 x 10.0 |
|
Basement |
Foyer |
|
|
8.6 x 9.2 |
|
Basement |
Bath (# Pieces 1-6) |
|
|
6 x 8 |
|
Main Level |
Living Room |
|
|
23 x 15.6 |
|
Main Level |
Kitchen |
|
|
9.0 x 14.0 |
|
Main Level |
Dining Room |
|
|
14.0 x 14.0 |
|
Main Level |
Bath (# Pieces 1-6) |
|
|
5.10 x 6 |
https://www.realtor.ca/real-estate/28827916/125-higgins-avenue-beechville-beechville

