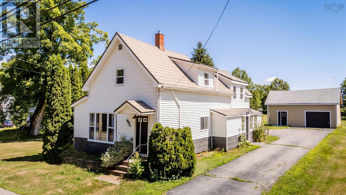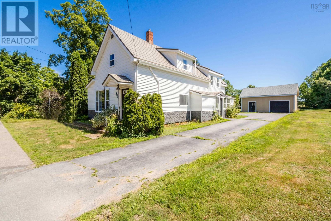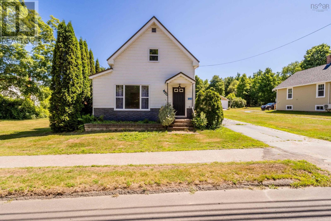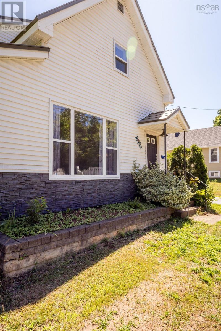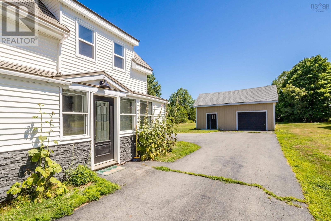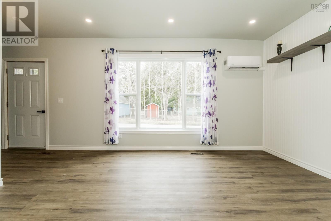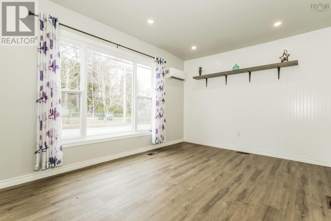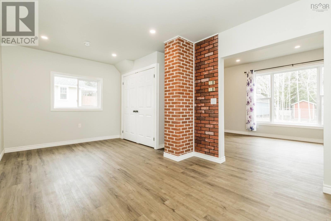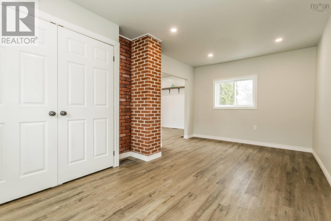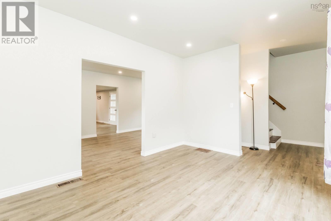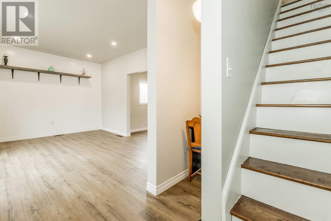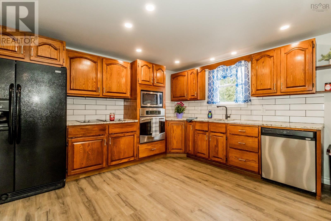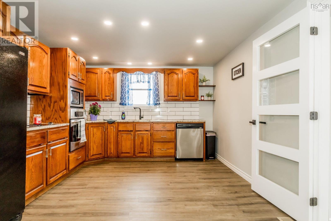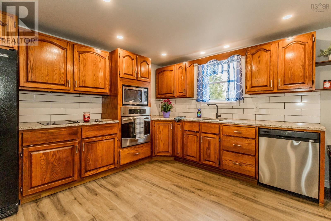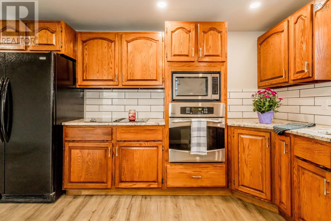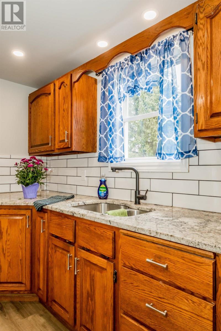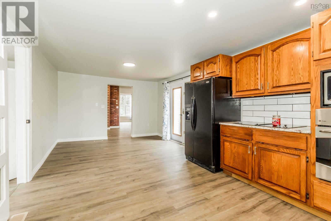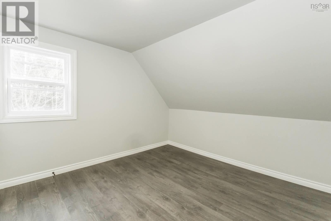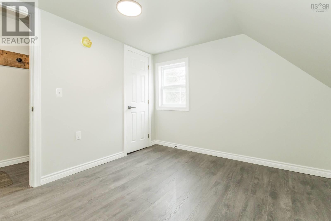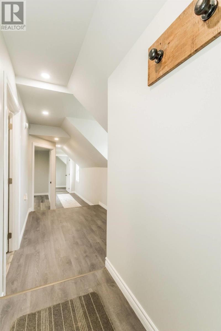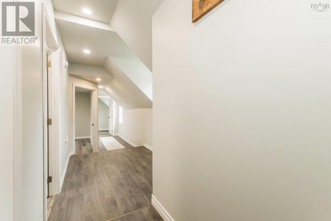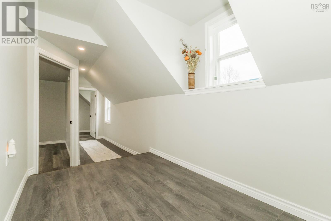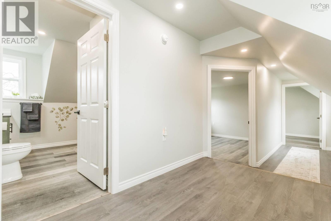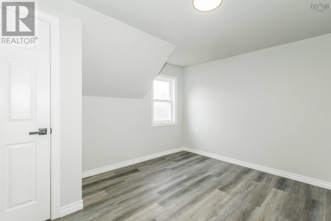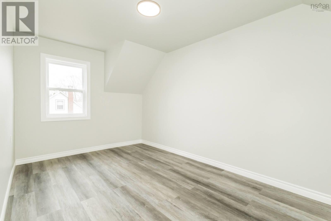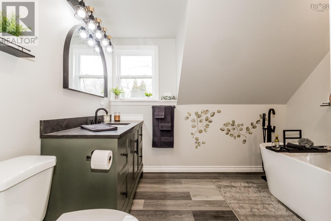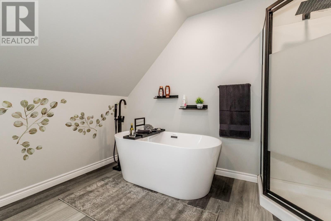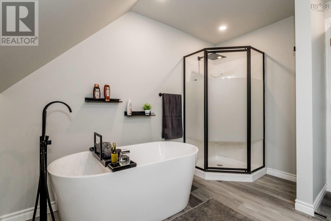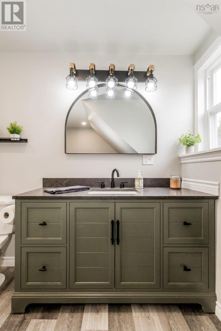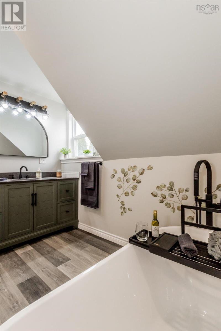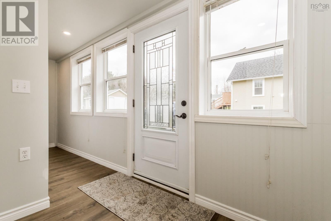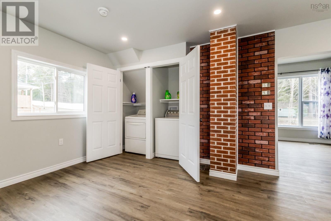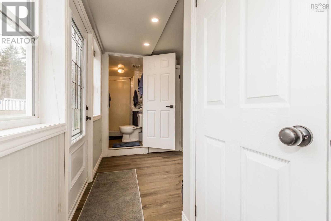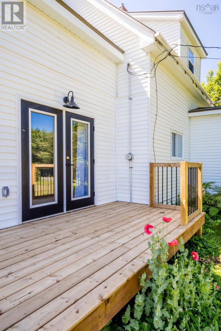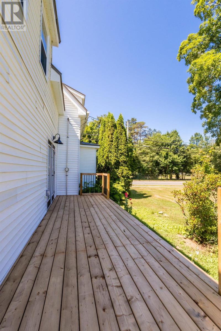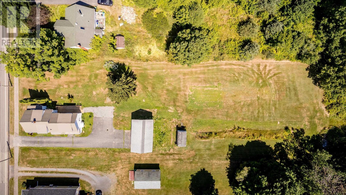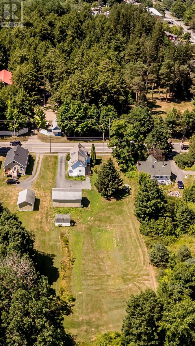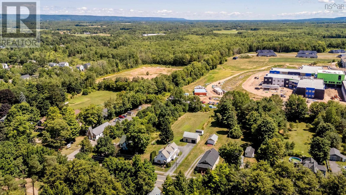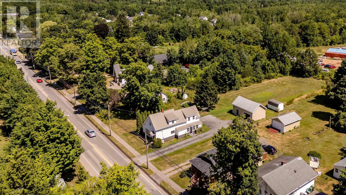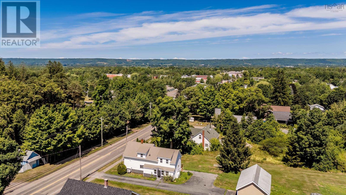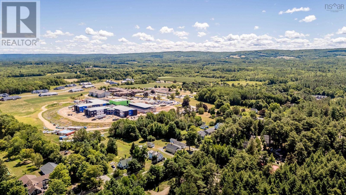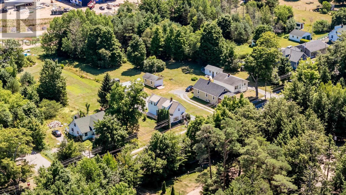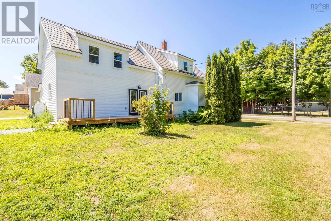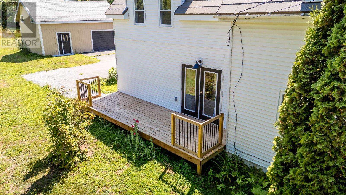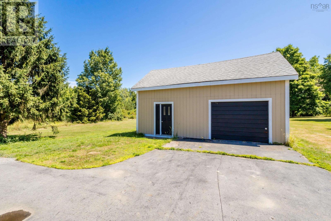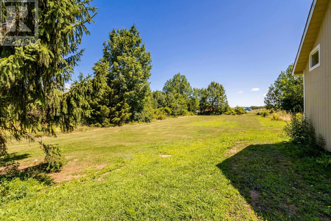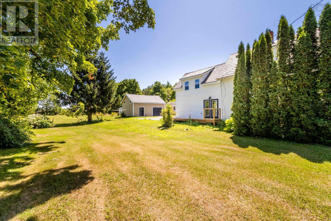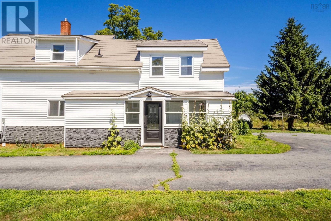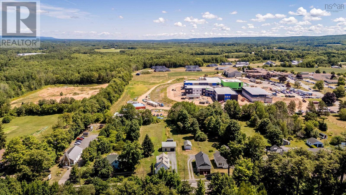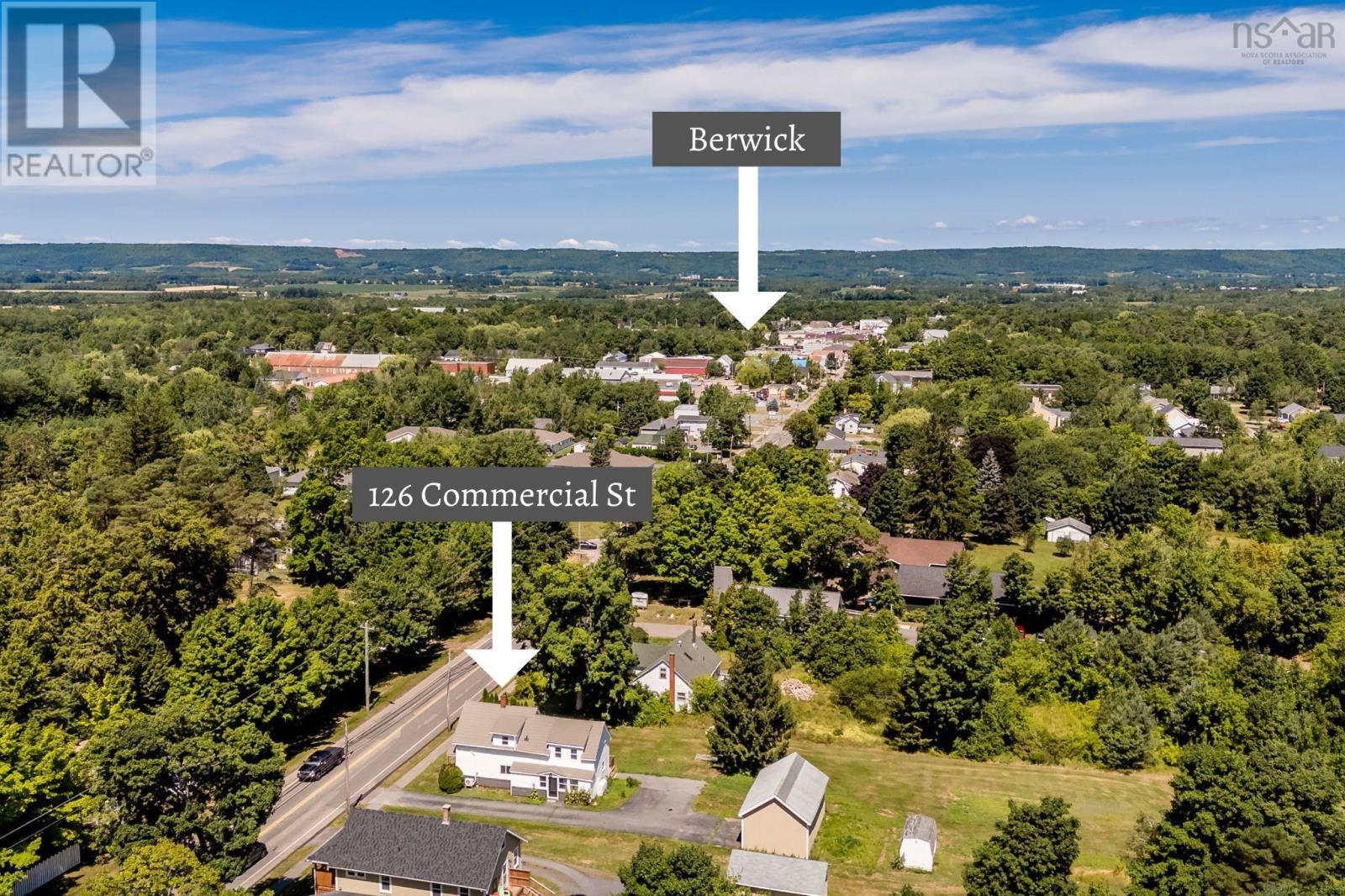126 Commercial Street Berwick, Nova Scotia B0P 1E0
$369,900
Move-in ready renovated home in the beautiful town of Berwick. This lovely two-storey is situated within walking distance to all Berwick amenities, stunning walking trails, and offers quick highway access. Situated on close to an acre lot with a two-storey barn/garage, which makes for the perfect workshop, another shed, and a flat lot perfect for gardening and space for your family. Inside you will find a large foyer with great storage, and a 3-piece bath. An eat-in kitchen with quartz countertops, appliances included, and ample storage space. A formal dining or flex space with laundry access, and a cozy living room with an efficient heat pump. Upstairs you will find 3 spacious bedrooms and a stunning, modern main bath with a stylish soaker tub and walk-in shower. Some recent updates include a metal shake roof, windows, kitchen and second bath, some plumbing and electrical, heat pump, flooring, fixtures, landscaping, and a back deck, just to name a few. This home is move-in ready, located in a wonderful and vibrant town, and offers space and room to grow. Vacant and ready for immediate occupancy. Book your viewing today! (id:45785)
Property Details
| MLS® Number | 202518988 |
| Property Type | Single Family |
| Community Name | Berwick |
| Amenities Near By | Golf Course, Park, Playground, Public Transit, Shopping, Place Of Worship |
| Community Features | Recreational Facilities, School Bus |
| Features | Level |
Building
| Bathroom Total | 2 |
| Bedrooms Above Ground | 3 |
| Bedrooms Total | 3 |
| Appliances | Oven, Stove, Dishwasher, Dryer, Washer, Refrigerator |
| Construction Style Attachment | Detached |
| Cooling Type | Heat Pump |
| Exterior Finish | Vinyl |
| Flooring Type | Vinyl Plank |
| Foundation Type | Concrete Block, Stone |
| Stories Total | 2 |
| Size Interior | 1,640 Ft2 |
| Total Finished Area | 1640 Sqft |
| Type | House |
| Utility Water | Drilled Well |
Parking
| Garage | |
| Detached Garage | |
| Parking Space(s) | |
| Paved Yard |
Land
| Acreage | No |
| Land Amenities | Golf Course, Park, Playground, Public Transit, Shopping, Place Of Worship |
| Landscape Features | Partially Landscaped |
| Sewer | Municipal Sewage System |
| Size Irregular | 0.7636 |
| Size Total | 0.7636 Ac |
| Size Total Text | 0.7636 Ac |
Rooms
| Level | Type | Length | Width | Dimensions |
|---|---|---|---|---|
| Second Level | Bath (# Pieces 1-6) | 10. x 10. (4pc) | ||
| Second Level | Bedroom | 10. x 10 | ||
| Second Level | Bedroom | 9. x 13 | ||
| Second Level | Bedroom | 14. x 8.6 | ||
| Basement | Other | 19. x 15 | ||
| Main Level | Foyer | 5.9 x 7.3 - 3. x 9 | ||
| Main Level | Bath (# Pieces 1-6) | 3.9 x 4.3 (3pc) | ||
| Main Level | Kitchen | 12.6 x 9.4 | ||
| Main Level | Dining Room | 11.5 x 10 | ||
| Main Level | Living Room | 10. x 17 | ||
| Main Level | Family Room | 14.9 x 10.7 |
https://www.realtor.ca/real-estate/28664108/126-commercial-street-berwick-berwick
Contact Us
Contact us for more information
Kyla Stanick
(902) 765-3065
Po Box 1741, 771 Central Avenue
Greenwood, Nova Scotia B0P 1N0

