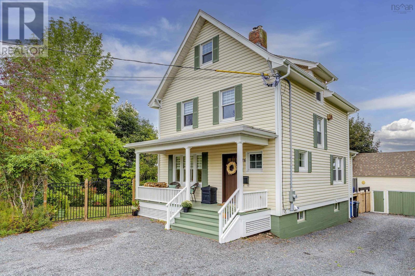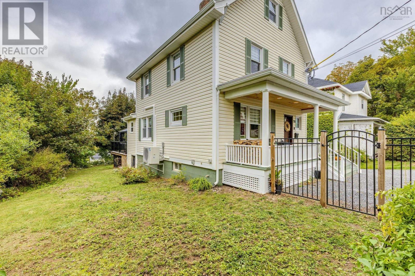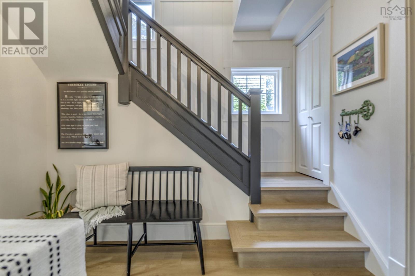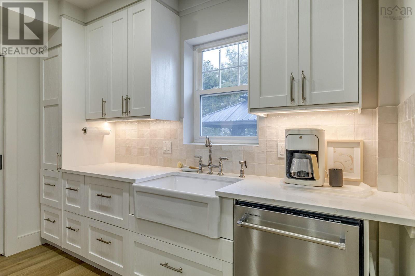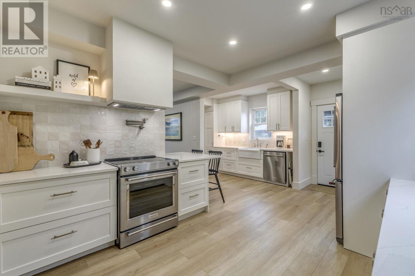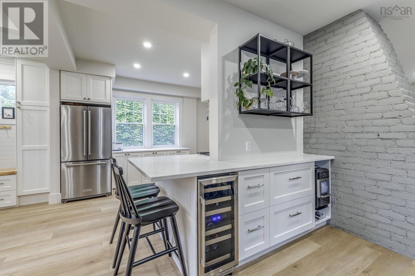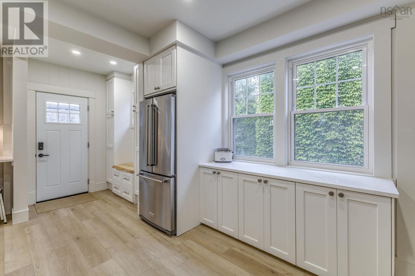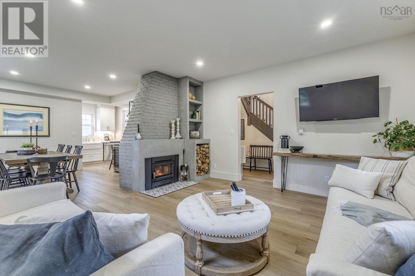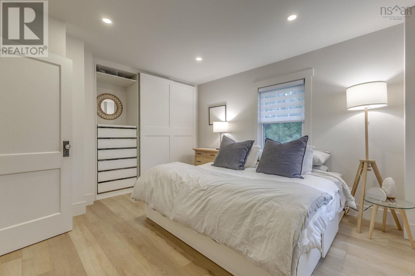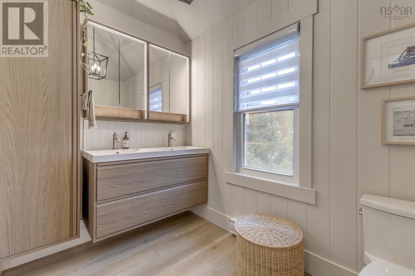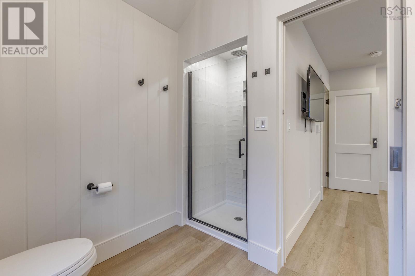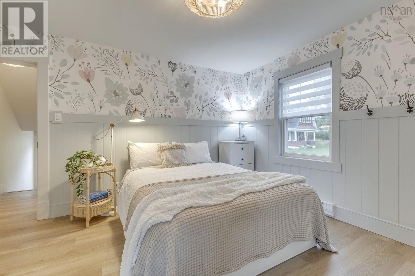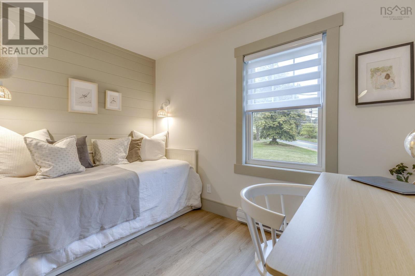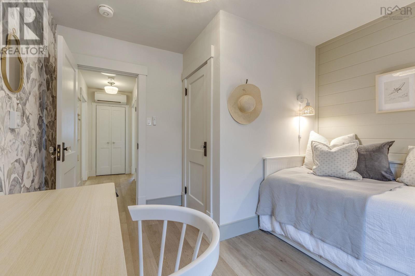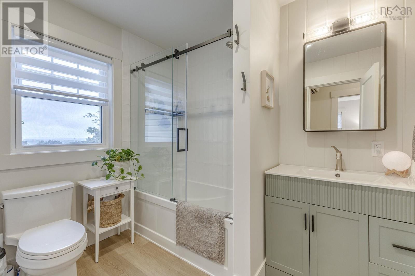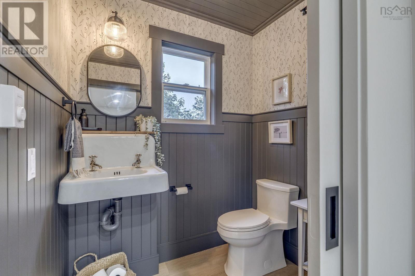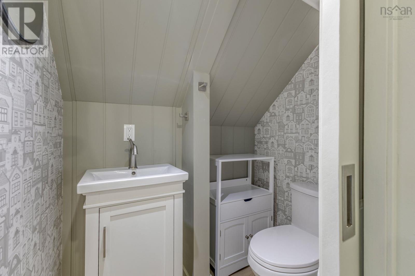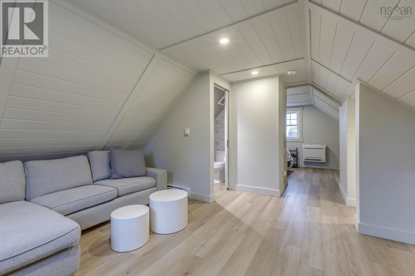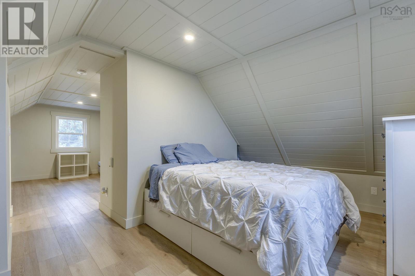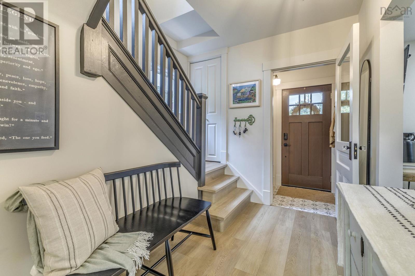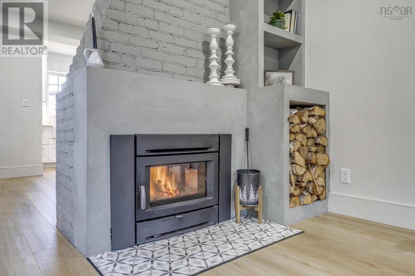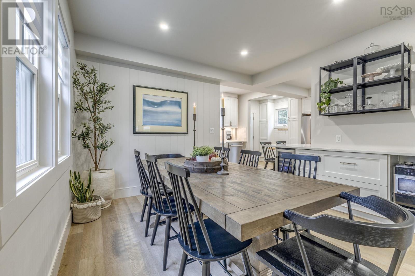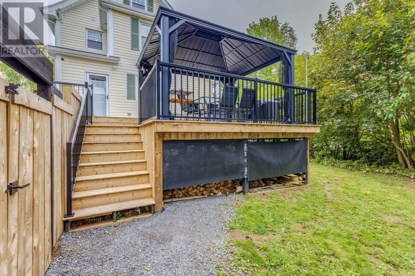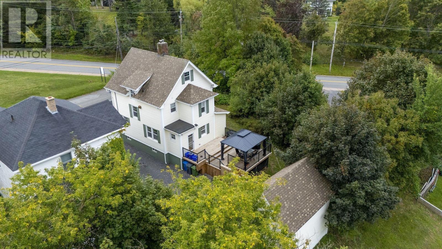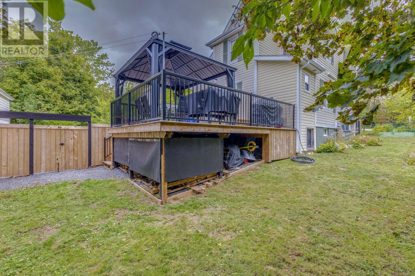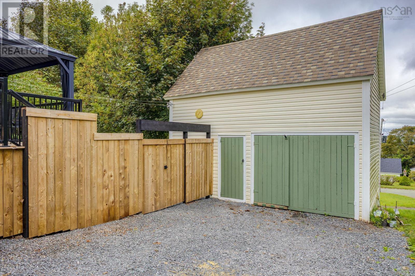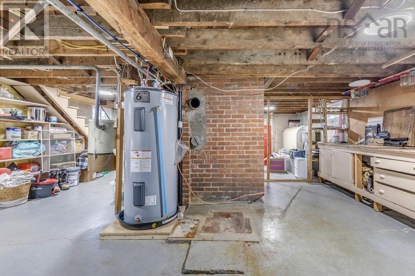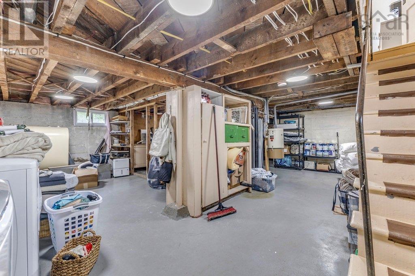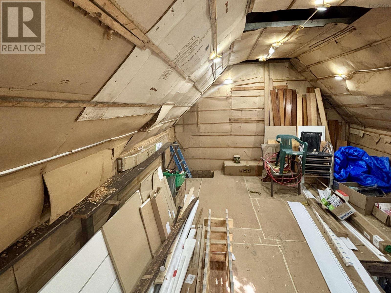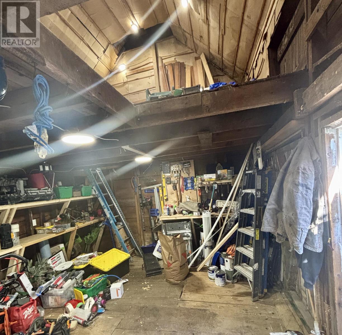126 Hillcrest Avenue New Glasgow, Nova Scotia B2H 3T6
$434,000
This home has been thoughtfully updated while preserving its original charm. Featuring 3 bedrooms plus a fully finished third-floor loft with its own two-piece bath, this versatile space is perfect as a home office, guest suite, or hangout spot. The second floor includes a private ensuite and an additional fully renovated bathroom. The main floor offers a spacious design with a Newer kitchen w/ quartz countertops and LVP flooring throughout. Cozy up by the wood-burning fireplace, installed and certified in 2024. Outside, youll find a detached wired garage, a large back deck, and a fully fenced yardideal for gatherings or relaxing outdoors. The unfinished basement is clean, dry and perfect for additional storage needs. Close to schools, parks and minutes to downtown New Glasgow. This home has everything you and your family need. 4 Heat pump Heads ( 2024 ), a New 200amp panel (2024) and a New 80 gal Hot Water tank ( 2025 ) are just a few of the additional upgrades. (id:45785)
Property Details
| MLS® Number | 202524083 |
| Property Type | Single Family |
| Community Name | New Glasgow |
| Amenities Near By | Golf Course, Playground, Place Of Worship, Beach |
| Community Features | Recreational Facilities |
Building
| Bathroom Total | 4 |
| Bedrooms Above Ground | 4 |
| Bedrooms Total | 4 |
| Appliances | Stove, Dishwasher, Dryer - Electric, Refrigerator, Wine Fridge |
| Basement Type | Full |
| Constructed Date | 1931 |
| Construction Style Attachment | Detached |
| Cooling Type | Heat Pump |
| Exterior Finish | Vinyl |
| Fireplace Present | Yes |
| Flooring Type | Tile, Vinyl |
| Foundation Type | Poured Concrete |
| Half Bath Total | 2 |
| Stories Total | 3 |
| Size Interior | 1,895 Ft2 |
| Total Finished Area | 1895 Sqft |
| Type | House |
| Utility Water | Municipal Water |
Parking
| Garage | |
| Detached Garage | |
| Gravel |
Land
| Acreage | No |
| Land Amenities | Golf Course, Playground, Place Of Worship, Beach |
| Landscape Features | Partially Landscaped |
| Sewer | Municipal Sewage System |
| Size Irregular | 0.1726 |
| Size Total | 0.1726 Ac |
| Size Total Text | 0.1726 Ac |
Rooms
| Level | Type | Length | Width | Dimensions |
|---|---|---|---|---|
| Second Level | Primary Bedroom | 12.1x11.8 | ||
| Second Level | Ensuite (# Pieces 2-6) | 8.9x5.10 | ||
| Second Level | Bedroom | 12.5x12.5 | ||
| Second Level | Bedroom | 10.10x10.6 | ||
| Second Level | Bath (# Pieces 1-6) | 8.5x6.3 | ||
| Third Level | Recreational, Games Room | 15.6x13.2 | ||
| Third Level | Bedroom | 15.6x9.6 | ||
| Third Level | Bath (# Pieces 1-6) | 5.6x3.6 | ||
| Main Level | Kitchen | 17.11x12.10 | ||
| Main Level | Living Room | 13.11x15.7 | ||
| Main Level | Dining Room | 11.9x10.8 | ||
| Main Level | Foyer | 10.1x5.11 | ||
| Main Level | Bath (# Pieces 1-6) | 6x4.10 |
https://www.realtor.ca/real-estate/28900746/126-hillcrest-avenue-new-glasgow-new-glasgow
Contact Us
Contact us for more information
Amy Perry
152 Foord Street, Unit E
Stellarton, Nova Scotia B0K 1S0
Julie Bowes
https://www.juliebowes.ca/
https://www.facebook.com/julie.bowes.16/
https://www.linkedin.com/in/julie-bowes-1b67a319/
https://www.instagram.com/juleselizabethb/
152 Foord Street, Unit E
Stellarton, Nova Scotia B0K 1S0

