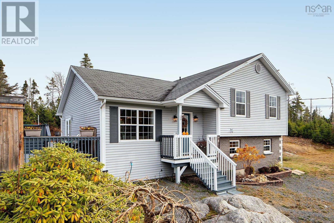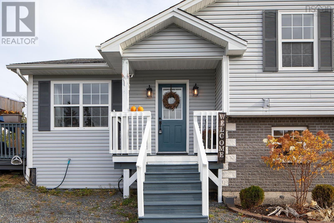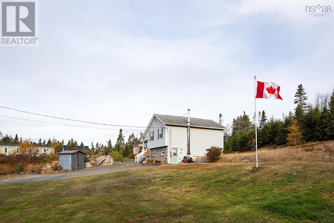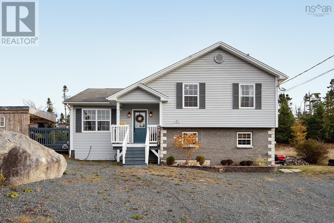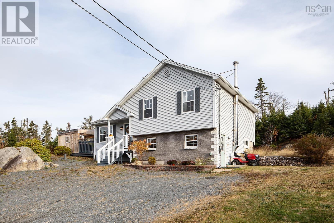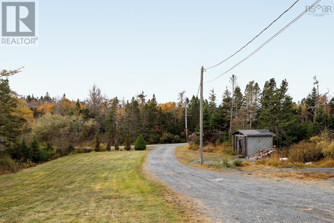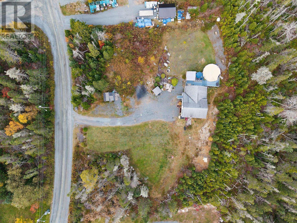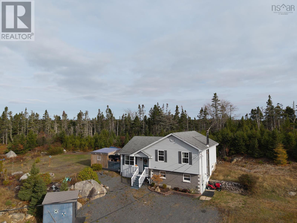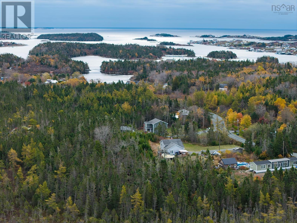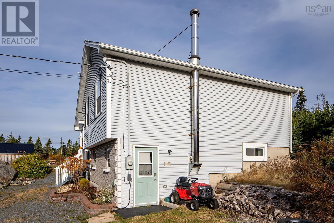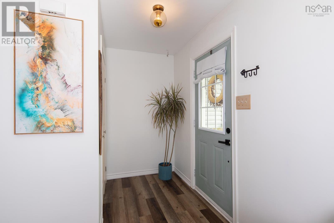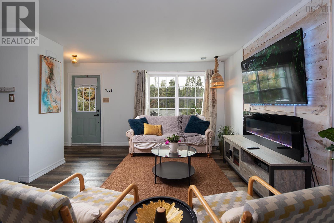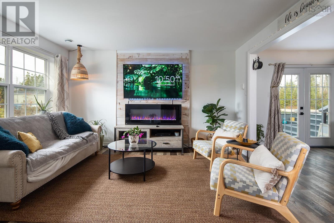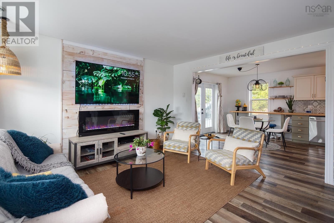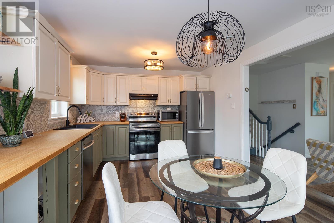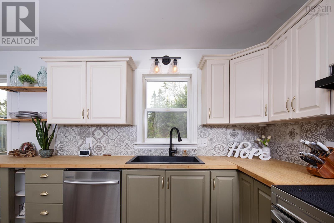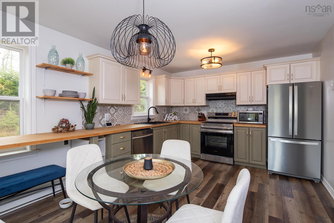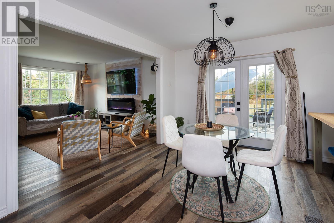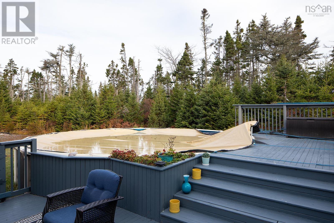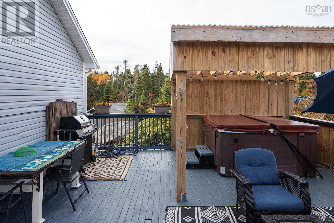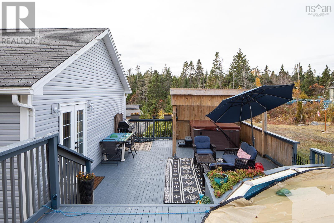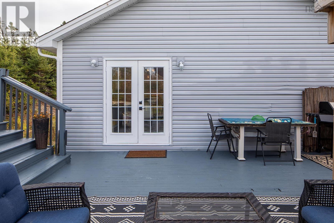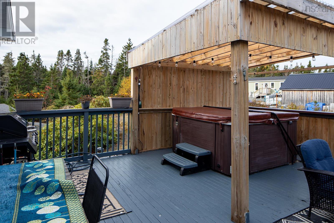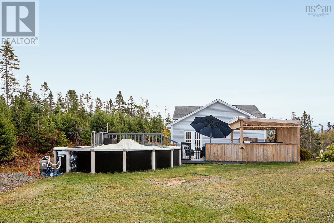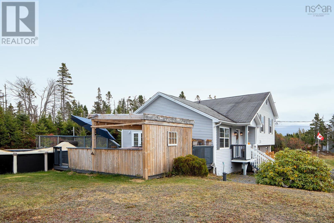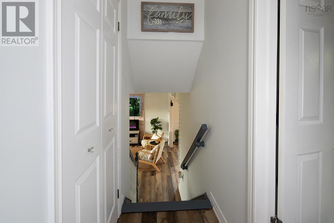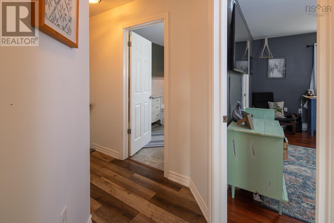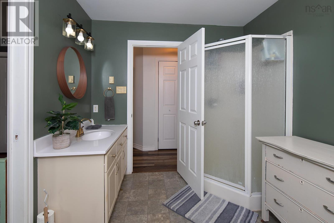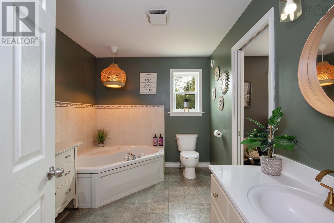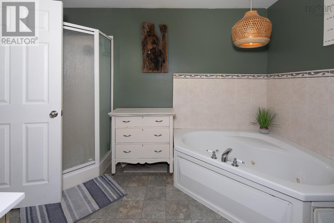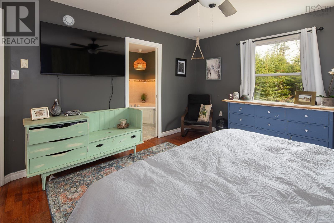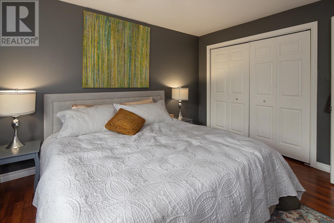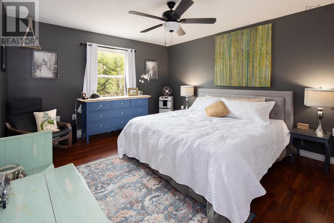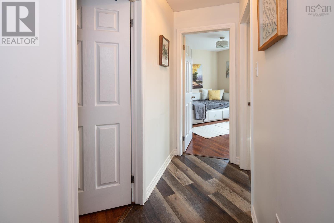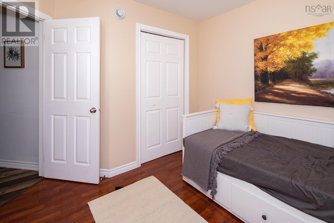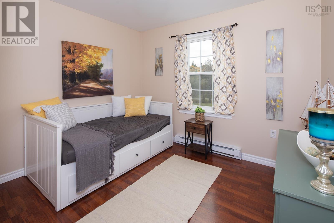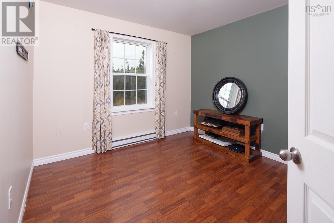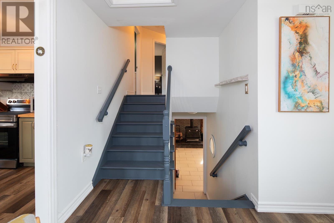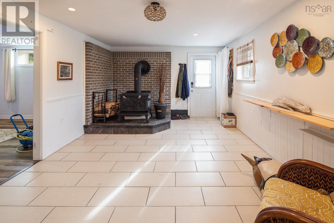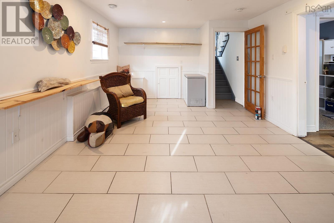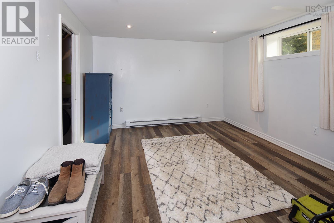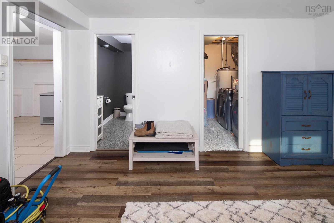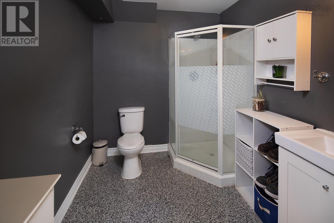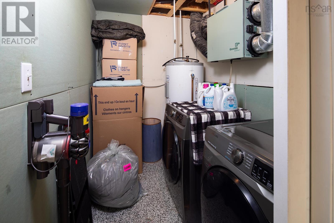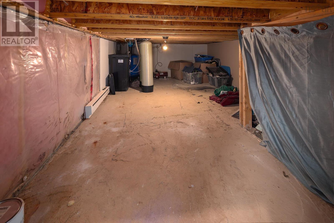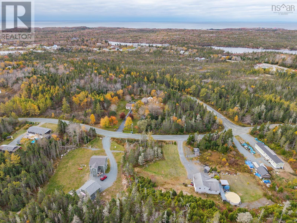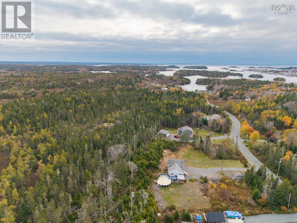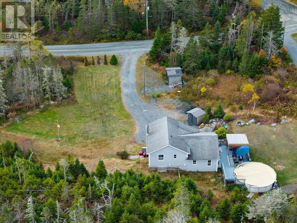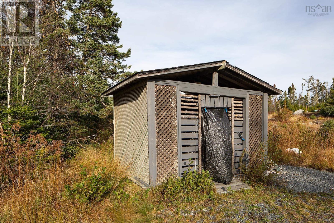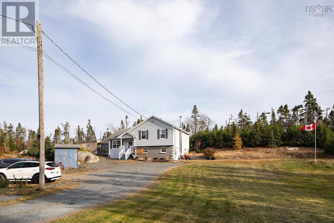126 Middle Village Road West Dover, Nova Scotia B3Z 3T3
$489,900
Welcome to 126 Middle Village Road! This three-bedroom home was designed for family comfort and outdoor enjoyment in mind. The homes large deck, hot tub, and above-ground pool set the stage for endless summer memories. Set on a generous private lot, theres room for everyone, kids can play freely, you can plant beautiful gardens, and theres even space to add a fire pit, greenhouse, or outdoor entertaining area. Its a property that truly lets you enjoy the outdoors at home. The main level showcases an open-concept living room, dining area, and kitchen with direct access to the spacious deck. Upstairs, youll find a four-piece bath with jet tub, a comfortable master bedroom, and two additional bedrooms. The lower level offers a walkout,cozy WETT certified wood stove, open family room area, and a three-piece bath and a large flex room and large space for storage. An ideal spot for movie nights or gatherings. Located in a wonderful community just minutes from hiking trails, beaches, and the ocean, this home offers the best of outdoor living with an easy commute to Halifax and all amenities. (id:45785)
Property Details
| MLS® Number | 202526941 |
| Property Type | Single Family |
| Community Name | West Dover |
| Pool Type | Above Ground Pool |
| Structure | Shed |
Building
| Bathroom Total | 2 |
| Bedrooms Above Ground | 3 |
| Bedrooms Total | 3 |
| Appliances | Stove, Dishwasher, Dryer - Electric, Washer, Refrigerator, Hot Tub |
| Basement Type | Crawl Space |
| Constructed Date | 2006 |
| Construction Style Attachment | Detached |
| Construction Style Split Level | Sidesplit |
| Exterior Finish | Vinyl |
| Flooring Type | Hardwood, Laminate, Tile |
| Foundation Type | Poured Concrete |
| Stories Total | 2 |
| Size Interior | 1,805 Ft2 |
| Total Finished Area | 1805 Sqft |
| Type | House |
| Utility Water | Drilled Well |
Parking
| Gravel |
Land
| Acreage | No |
| Sewer | Septic System |
| Size Irregular | 0.919 |
| Size Total | 0.919 Ac |
| Size Total Text | 0.919 Ac |
Rooms
| Level | Type | Length | Width | Dimensions |
|---|---|---|---|---|
| Second Level | Primary Bedroom | 14.9 x 12.6 | ||
| Second Level | Bedroom | 10.3 x 11.1 | ||
| Second Level | Bedroom | 10.3 x 11 | ||
| Second Level | Bath (# Pieces 1-6) | 4 pc | ||
| Lower Level | Recreational, Games Room | 14.3 x 12.1 | ||
| Lower Level | Laundry / Bath | 7.11 x 5.9 | ||
| Lower Level | Den | 20 x 12.4 | ||
| Main Level | Living Room | 17.5 x 13.9 | ||
| Main Level | Dining Nook | 11.3 x 8.1 | ||
| Main Level | Kitchen | 11.3 x 9.4 |
https://www.realtor.ca/real-estate/29051843/126-middle-village-road-west-dover-west-dover
Contact Us
Contact us for more information
Cheryl Longmire
(902) 443-2999
(902) 478-2444
https://www.remaxnova.com/team/realtors/cheryl-longmire-4861
https://www.facebook.com/oceanstone.longmire
https://ca.linkedin.com/in/cheryllongmire
https://twitter.com/CherylLongmire
https://www.instagram.com/halifaxrealtorcheryllongmire/?hl=en
397 Bedford Hwy
Halifax, Nova Scotia B3M 2L3

