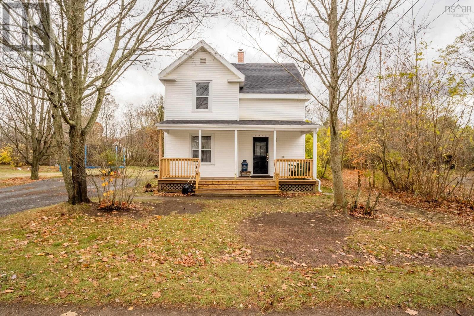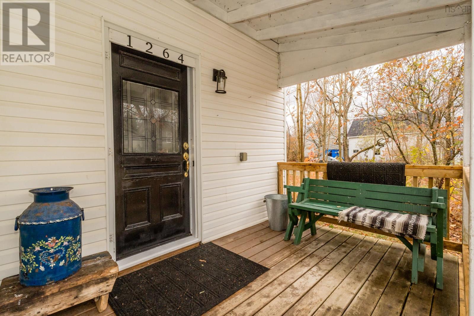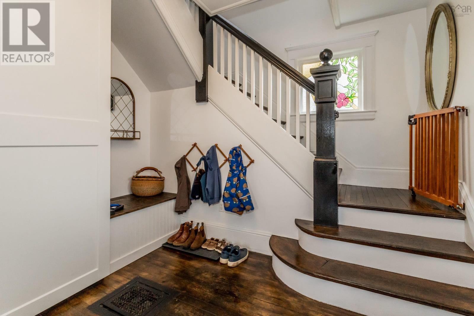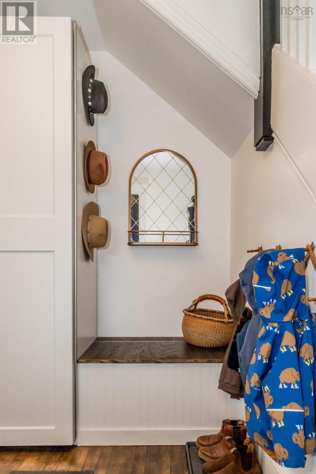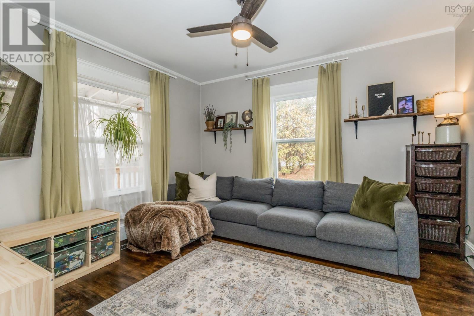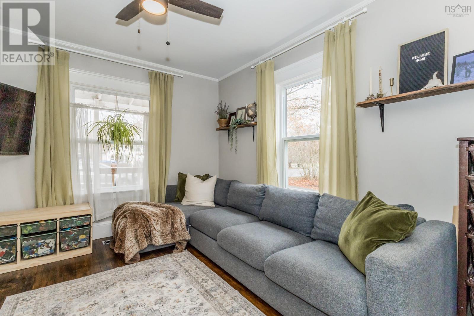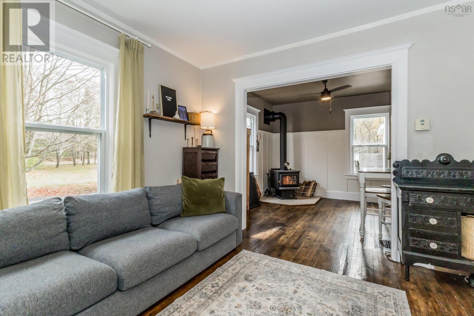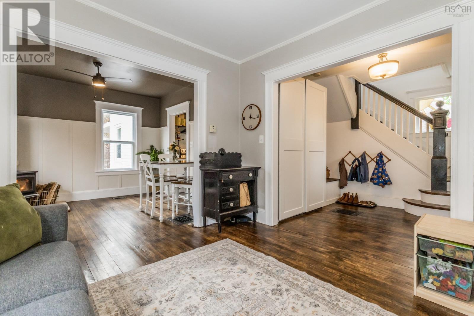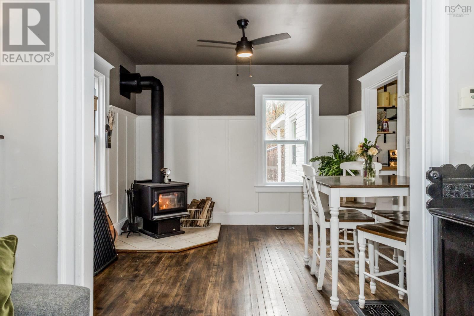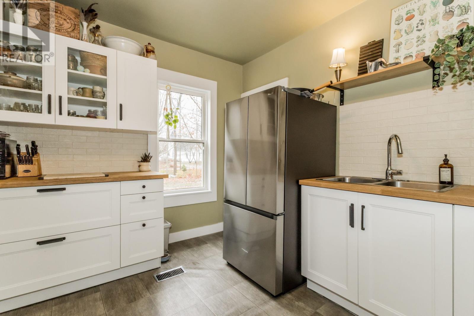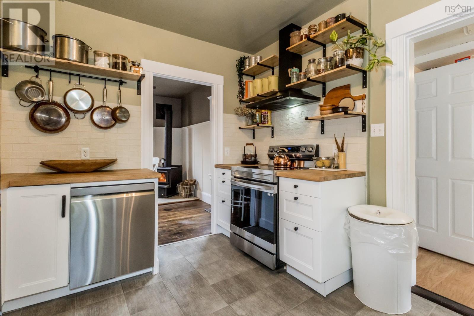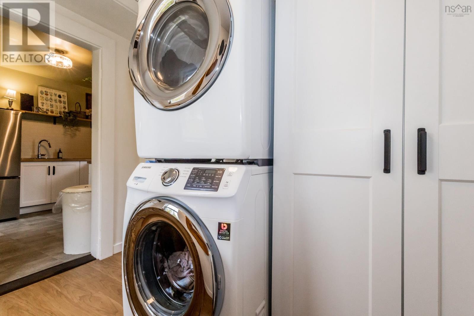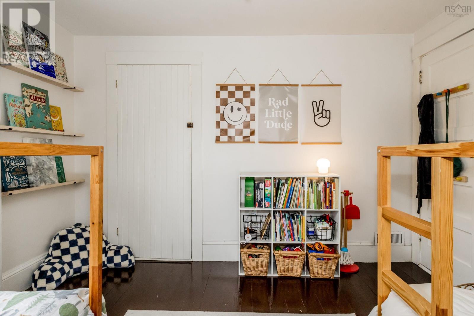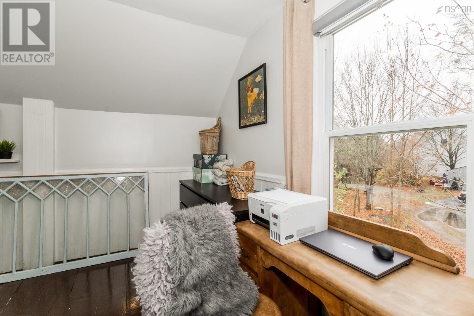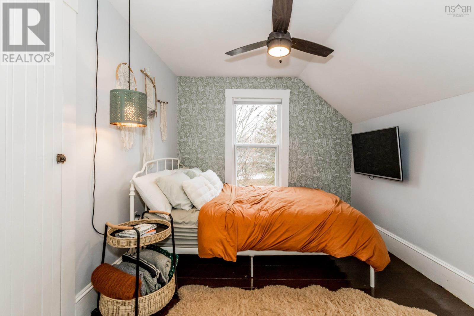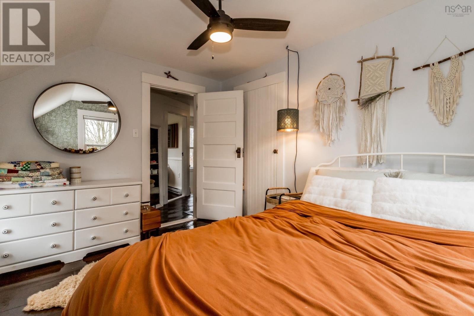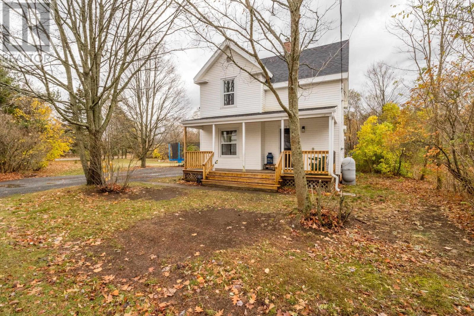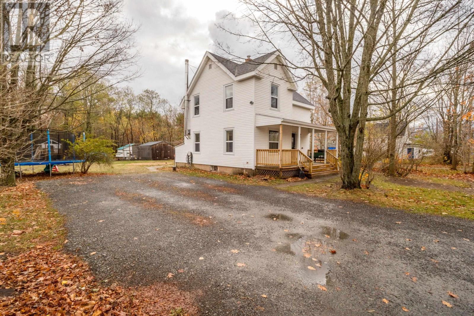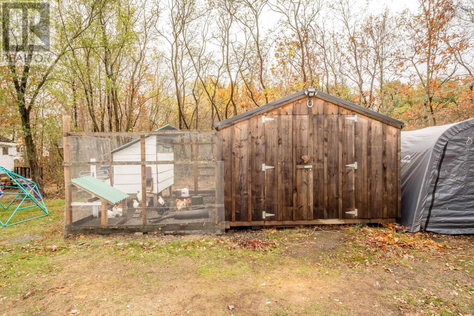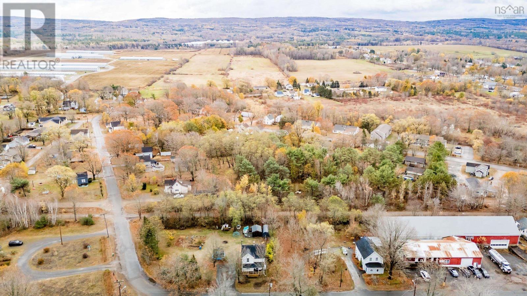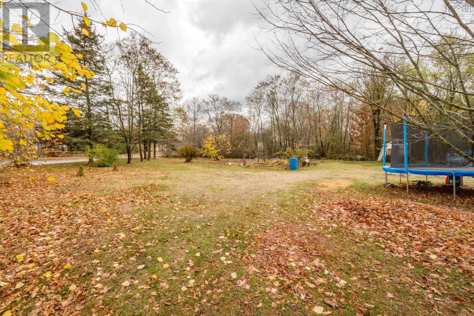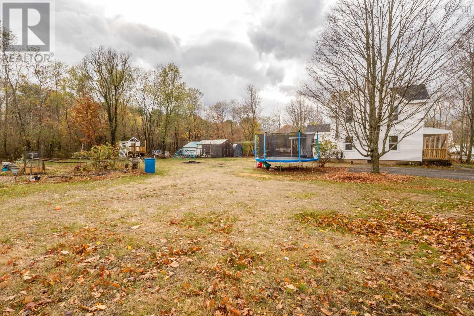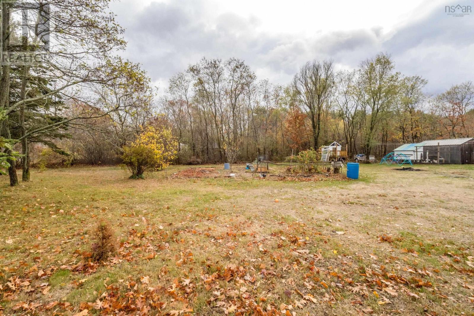1264 Mill Street Waterville, Nova Scotia B0P 1V0
$345,000
Charming 1.5-storey on a quiet and friendly street where character and smart improvements come together to make a lovely place to call home. Situated on a landscaped lot, backing onto the popular Harvest Moon Trail, within moments of Berwick amenities, and in a desired school catchment zone. Inside, you will find excellent old charm which has been kept in nice condition, such as the thick trim, banister, hardwood floors, and front door. A welcoming entry with storage, inviting open concept living and dining space with an efficient wood stove. A newly updated kitchen featuring new cabinets, backsplash, shelving, and counters. Recently renovated main bath with stylish fixtures. A laundry area and a back entry complete the main level. Upstairs, you will find a spacious landing, perfect for a reading nook, and 3 bedrooms, including a spacious primary with lots of natural light. Located on a nicely manicured lot with established vegetable gardens, storage sheds, a chicken coop, and a child's playhouse. Excellent improvements throughout the years, including electrical, plumbing, vinyl windows, siding, decks, and interior renovations. This well-loved home is ready for new owners and can accommodate a quick closing. Book your viewing today! (id:45785)
Property Details
| MLS® Number | 202527477 |
| Property Type | Single Family |
| Community Name | Waterville |
| Amenities Near By | Public Transit, Place Of Worship |
| Community Features | School Bus |
| Features | Level |
Building
| Bathroom Total | 1 |
| Bedrooms Above Ground | 3 |
| Bedrooms Total | 3 |
| Appliances | Stove, Dishwasher, Refrigerator |
| Basement Type | Crawl Space |
| Construction Style Attachment | Detached |
| Exterior Finish | Vinyl, Wood Siding |
| Flooring Type | Hardwood, Linoleum, Vinyl |
| Foundation Type | Concrete Block, Stone |
| Stories Total | 2 |
| Size Interior | 1,140 Ft2 |
| Total Finished Area | 1140 Sqft |
| Type | House |
| Utility Water | Drilled Well |
Parking
| Gravel |
Land
| Acreage | No |
| Land Amenities | Public Transit, Place Of Worship |
| Landscape Features | Landscaped |
| Sewer | Municipal Sewage System |
| Size Irregular | 0.3484 |
| Size Total | 0.3484 Ac |
| Size Total Text | 0.3484 Ac |
Rooms
| Level | Type | Length | Width | Dimensions |
|---|---|---|---|---|
| Second Level | Other | 7.8 x 10.11 | ||
| Second Level | Bedroom | 12. x 11.4 | ||
| Second Level | Primary Bedroom | 11.5 x 9.2 | ||
| Second Level | Bedroom | 10.5 x 5.5 | ||
| Basement | Other | 19.10 x 21.7 | ||
| Main Level | Foyer | 10. x 11.7 | ||
| Main Level | Living Room | 11.4 x 12.5 | ||
| Main Level | Dining Room | 11. x 10.4 | ||
| Main Level | Kitchen | 10.3 x 11.6 | ||
| Main Level | Laundry Room | 9.4 x 6.3 | ||
| Main Level | Bath (# Pieces 1-6) | 4.10 x 9.5 (4pc) |
https://www.realtor.ca/real-estate/29079211/1264-mill-street-waterville-waterville
Contact Us
Contact us for more information
Kyla Stanick
(902) 765-3065
Po Box 1741, 771 Central Avenue
Greenwood, Nova Scotia B0P 1N0

