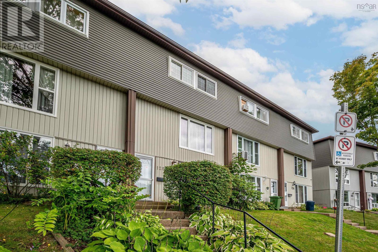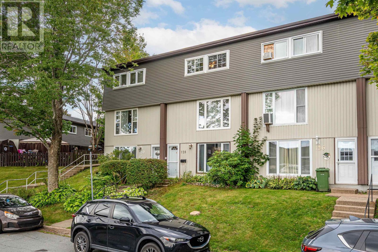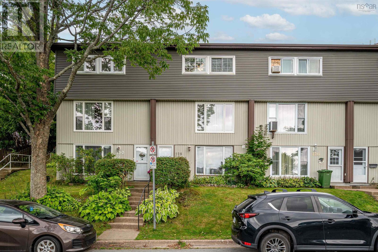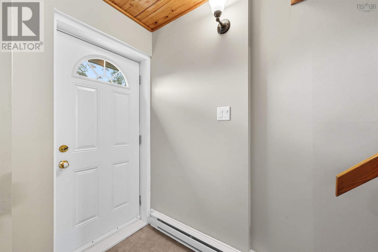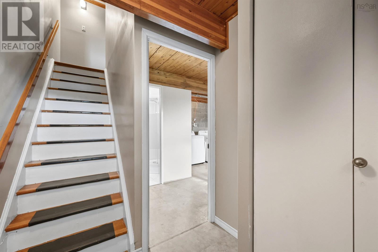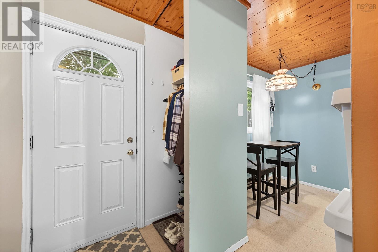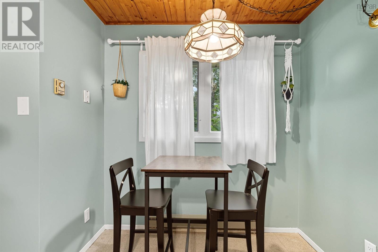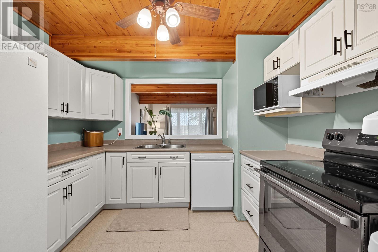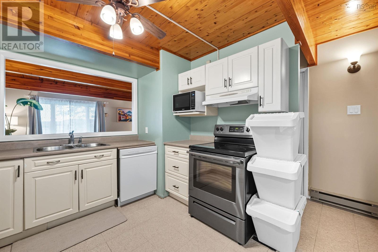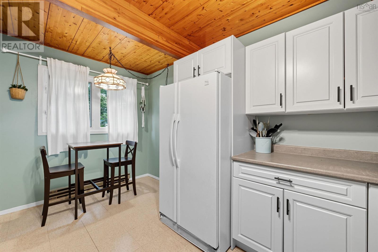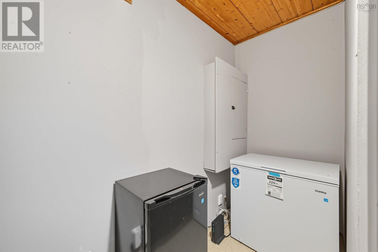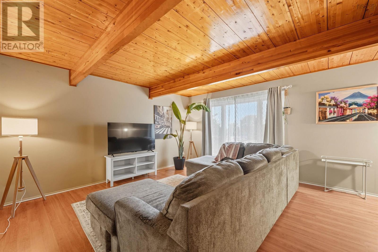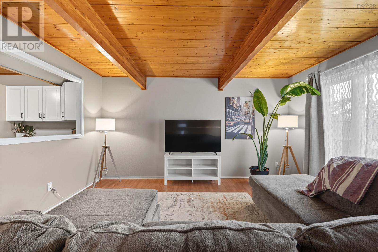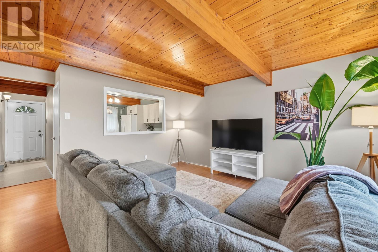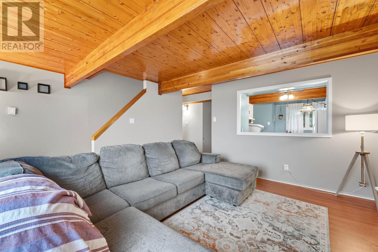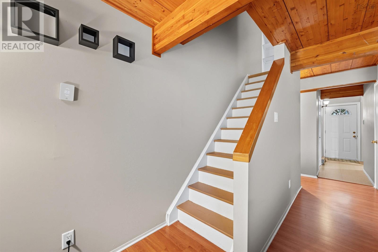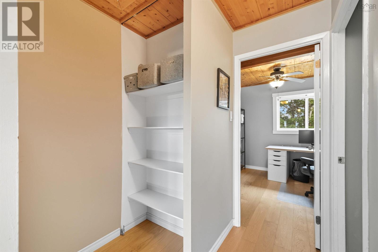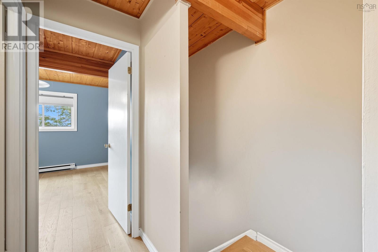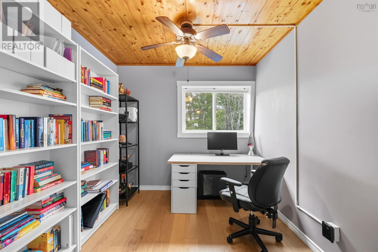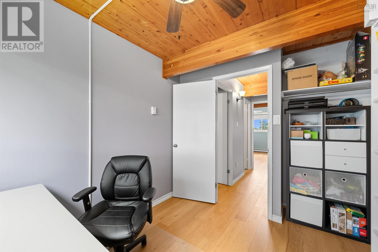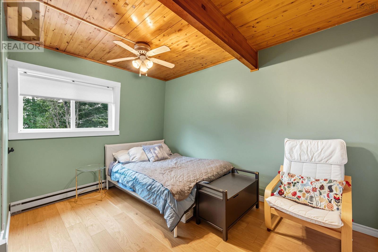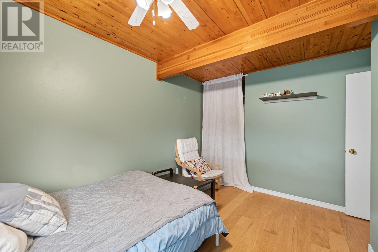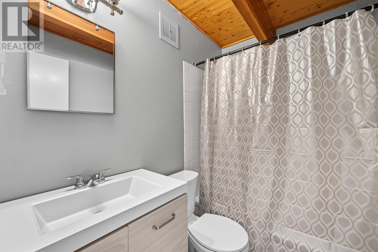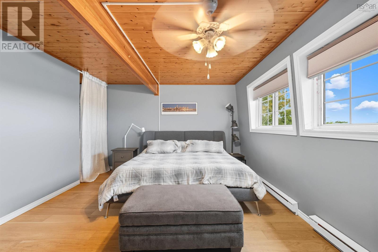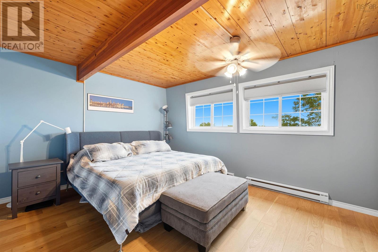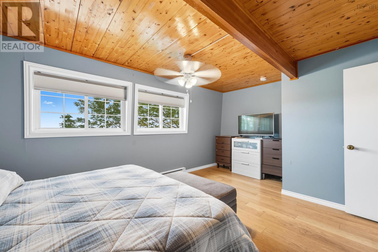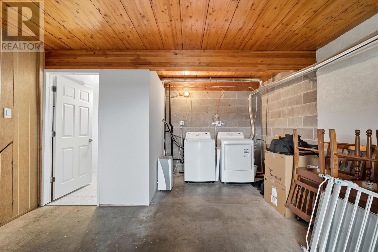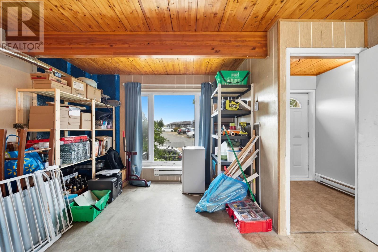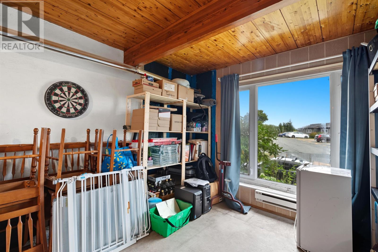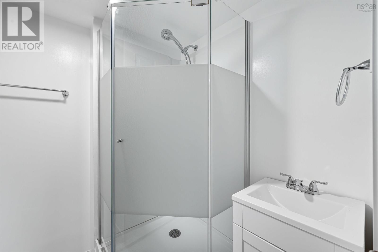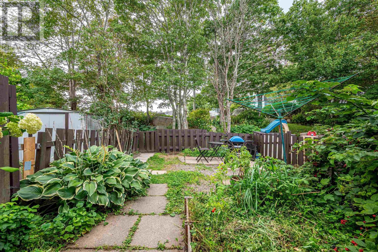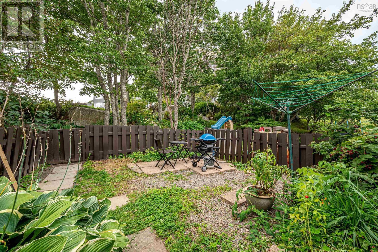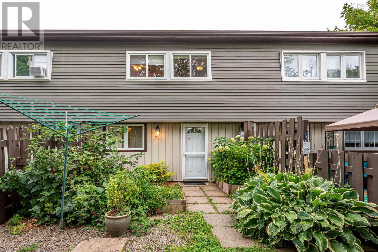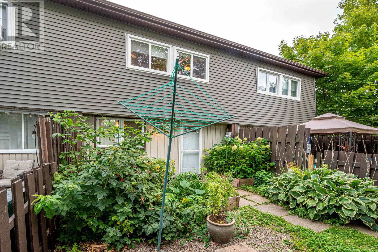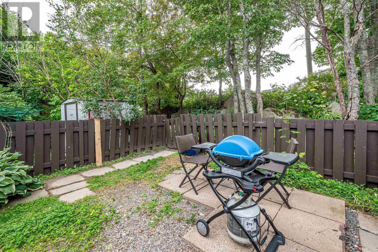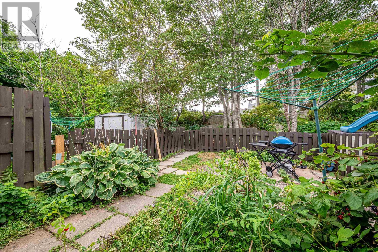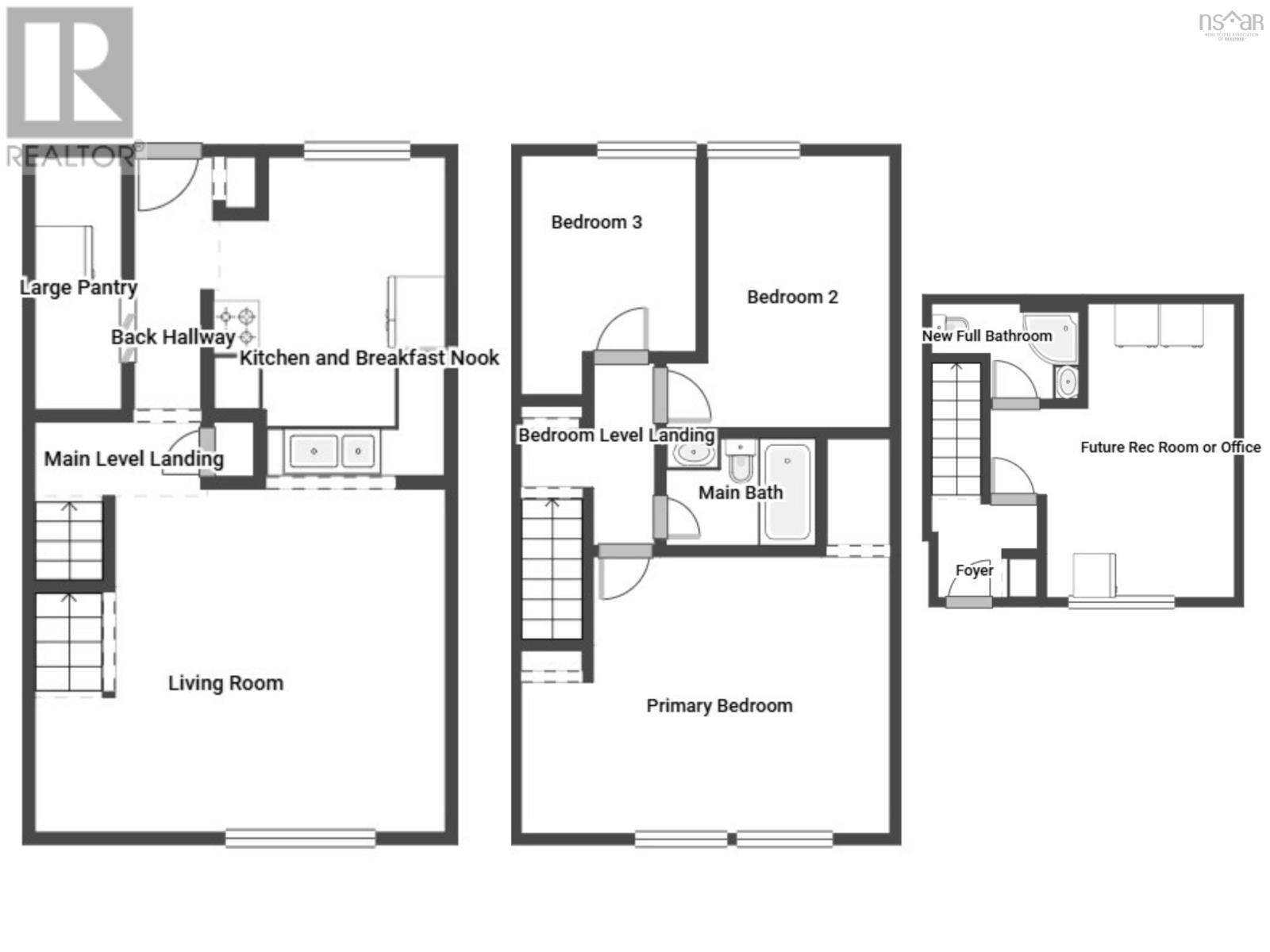128 Bromley Road Halifax, Nova Scotia B3P 2L7
$349,900Maintenance,
$238.23 Monthly
Maintenance,
$238.23 MonthlyOpportunity Knocks For First Time Homebuyers With This Family-Sized Condo Townhouse Just Minutes From The Armdale Roundabout and Close To Shopping, Schools, Parks and Buses! Park in the assigned spot in the lot, and stroll down the park-like trail to the cute yard, head through the gate and inside. The Main floor hallway connects the back yard to the kitchen and breakfast nook, the convenient large pantry, and the massive Living Room with space for oversized furniture. Upstairs, you'll find three roomy BRs including the Primary that has ample room for a King-Sized bed set plus one of the two full baths. The Lower Level is full of potential for upgrades, and could make a fantastic Rec Room or office, and currently has the laundry and a brand-new 3pc bathroom plus walkout to the front yard and Bromley Road. Condo fees cover exterior maintenance, landscaping, one assigned parking spot. Watch the videos, check out the 360 tour, and send a message for your own private tour! (id:45785)
Property Details
| MLS® Number | 202523568 |
| Property Type | Single Family |
| Community Name | Halifax |
| Amenities Near By | Park, Playground, Public Transit, Shopping, Place Of Worship |
| Community Features | Recreational Facilities, School Bus |
Building
| Bathroom Total | 2 |
| Bedrooms Above Ground | 3 |
| Bedrooms Total | 3 |
| Appliances | Stove, Dishwasher, Dryer, Washer, Refrigerator |
| Architectural Style | 3 Level |
| Constructed Date | 1975 |
| Exterior Finish | Vinyl |
| Flooring Type | Ceramic Tile, Engineered Hardwood, Laminate, Tile, Vinyl |
| Foundation Type | Poured Concrete |
| Stories Total | 2 |
| Size Interior | 1,044 Ft2 |
| Total Finished Area | 1044 Sqft |
| Type | Row / Townhouse |
| Utility Water | Municipal Water |
Parking
| Parking Space(s) | |
| Paved Yard |
Land
| Acreage | No |
| Land Amenities | Park, Playground, Public Transit, Shopping, Place Of Worship |
| Landscape Features | Landscaped |
| Sewer | Municipal Sewage System |
| Size Total Text | Under 1/2 Acre |
Rooms
| Level | Type | Length | Width | Dimensions |
|---|---|---|---|---|
| Second Level | Other | 11.01x3.8 Pantry | ||
| Second Level | Primary Bedroom | 12.2x17.7-Jogs | ||
| Second Level | Bedroom | 12.38.7-Jog | ||
| Second Level | Bedroom | 8.6x9 | ||
| Second Level | Bath (# Pieces 1-6) | 46x8 | ||
| Basement | Recreational, Games Room | 16.10x14.2 | ||
| Basement | Bath (# Pieces 1-6) | 8.3x4.10-Jog | ||
| Main Level | Foyer | 6.2x5.6-Jog | ||
| Main Level | Living Room | 13.11 | ||
| Main Level | Kitchen | 10.2x14.-Jog |
https://www.realtor.ca/real-estate/28876197/128-bromley-road-halifax-halifax
Contact Us
Contact us for more information
Matthew Welch
(902) 406-7378
www.halifaxmetrohomes.com/
397 Bedford Hwy
Halifax, Nova Scotia B3M 2L3
Thomas Bagogloo
(902) 404-3112
(902) 830-2267
www.halifaxmetrohomes.com/
https://www.facebook.com/TheBagoglooTeam
https://ca.linkedin.com/in/thomasbagogloo
https://twitter.com/TheBagoglooTeam
397 Bedford Hwy
Halifax, Nova Scotia B3M 2L3

