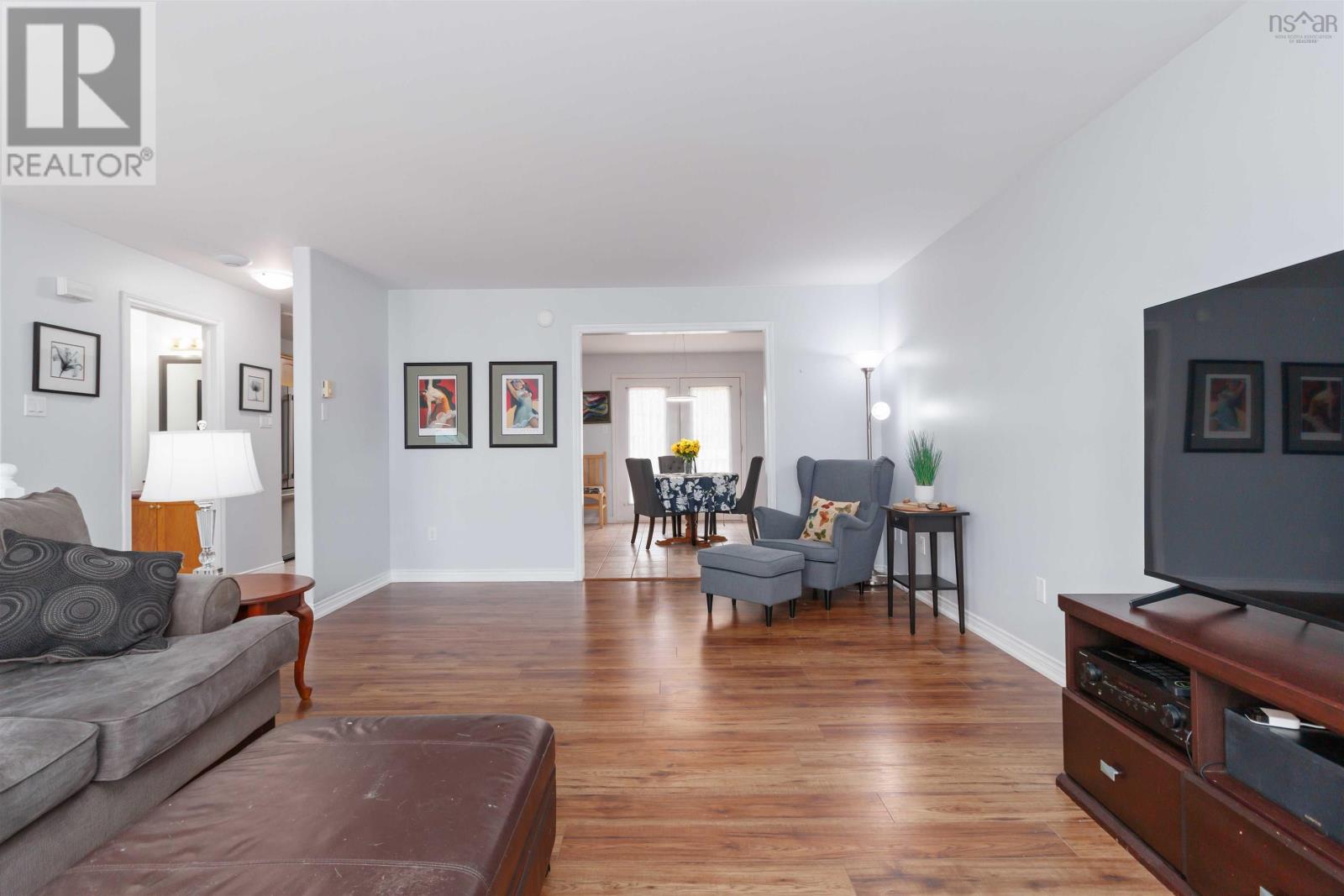128 Hemlock Drive Elmsdale, Nova Scotia B2S 1B8
$389,900
Youll love this growing community close to great schools, parks, shopping, and just 10 minutes to the airport or 20 to Dartmouth Crossing. This bright 3-bedroom semi is perfect for first-time buyers or young families starting their next chapter. The open-concept kitchen and dining area are ideal for cooking together or hosting friends, and the spacious living room fills with natural light a perfect spot for family time or movie nights. The home has seen thoughtful upgrades, including new roof shingles (4 years), heat pump (4 years), new appliances (2022), and a newer front door. Tech lovers will appreciate the Cat 6 wiring, camera doorbell, and security cameras all included. Homes on this quiet street dont last long explore the multimedia, floor plans, and video tour to see why this home checks all the boxes for comfort, convenience, and value. (id:45785)
Property Details
| MLS® Number | 202526803 |
| Property Type | Single Family |
| Community Name | Elmsdale |
| Amenities Near By | Park, Playground, Public Transit, Place Of Worship |
| Community Features | Recreational Facilities, School Bus |
| Features | Treed |
| Structure | Shed |
Building
| Bathroom Total | 2 |
| Bedrooms Below Ground | 3 |
| Bedrooms Total | 3 |
| Appliances | Stove, Dishwasher, Dryer, Washer, Refrigerator |
| Constructed Date | 2001 |
| Construction Style Attachment | Semi-detached |
| Cooling Type | Heat Pump |
| Exterior Finish | Vinyl |
| Flooring Type | Carpeted, Ceramic Tile, Laminate |
| Foundation Type | Poured Concrete |
| Half Bath Total | 1 |
| Stories Total | 1 |
| Size Interior | 1,408 Ft2 |
| Total Finished Area | 1408 Sqft |
| Type | House |
| Utility Water | Municipal Water |
Parking
| Paved Yard |
Land
| Acreage | No |
| Land Amenities | Park, Playground, Public Transit, Place Of Worship |
| Landscape Features | Landscaped |
| Sewer | Municipal Sewage System |
| Size Irregular | 0.1647 |
| Size Total | 0.1647 Ac |
| Size Total Text | 0.1647 Ac |
Rooms
| Level | Type | Length | Width | Dimensions |
|---|---|---|---|---|
| Lower Level | Primary Bedroom | 13..4 x 12. /30 | ||
| Lower Level | Bedroom | 10. x 10. /39 | ||
| Lower Level | Bedroom | 10..5 x 10. /39 | ||
| Lower Level | Bath (# Pieces 1-6) | 9. x 7. /39 | ||
| Main Level | Kitchen | 12. x 11. /39 | ||
| Main Level | Living Room | 21. x 13..3 /39 | ||
| Main Level | Bath (# Pieces 1-6) | 8. x 4. /39 | ||
| Main Level | Dining Room | 12. x 10. /39 |
https://www.realtor.ca/real-estate/29043291/128-hemlock-drive-elmsdale-elmsdale
Contact Us
Contact us for more information
John Kenny
(902) 482-3257
www.kiltedkenny.ca/
https://www.facebook.com/KiltedKenny
https://www.linkedin.com/in/johnkennyhomes/
3845 Joseph Howe Drive
Halifax, Nova Scotia B3L 4H9














































