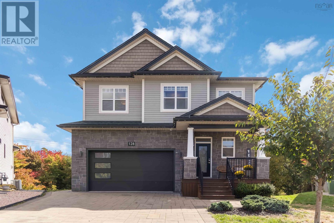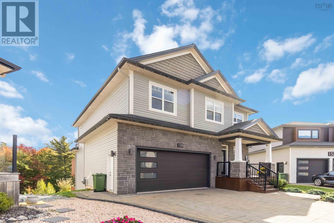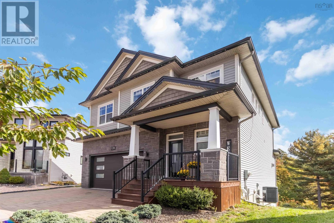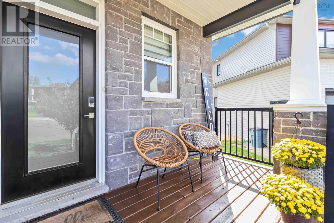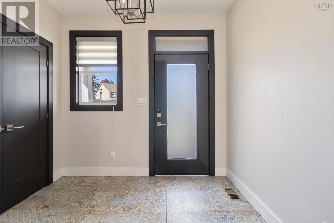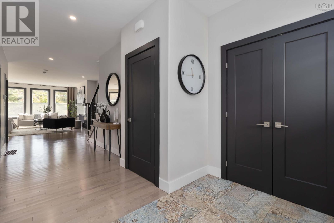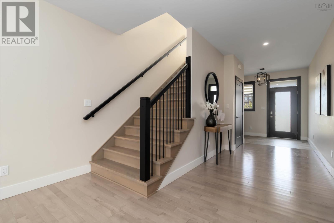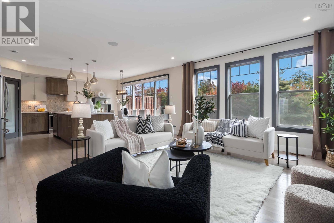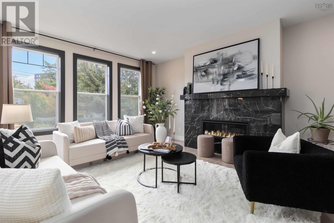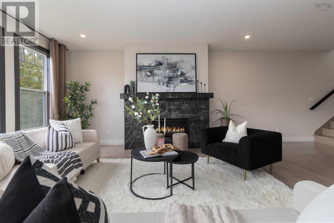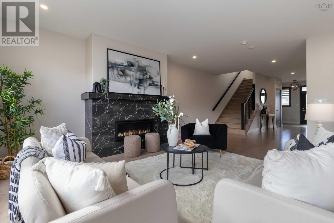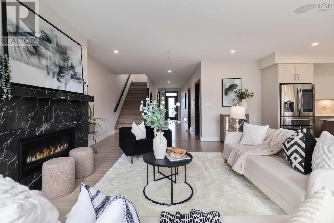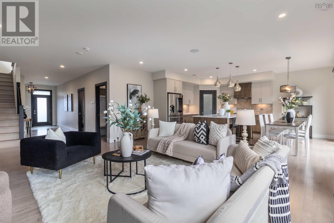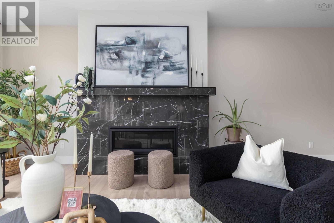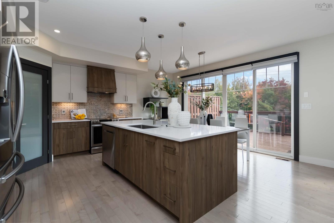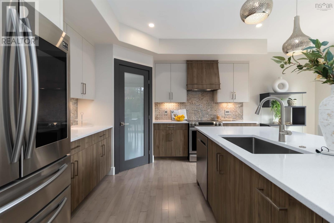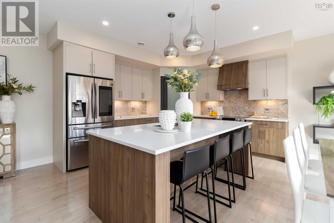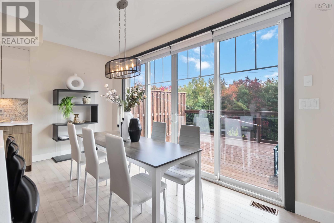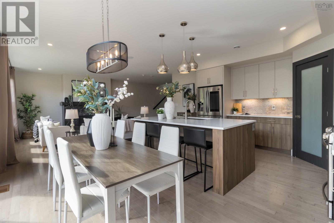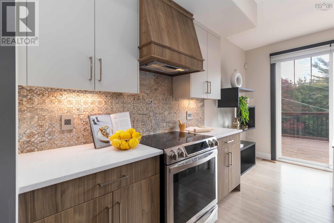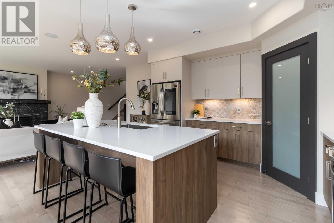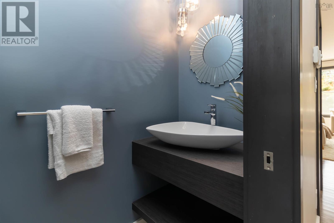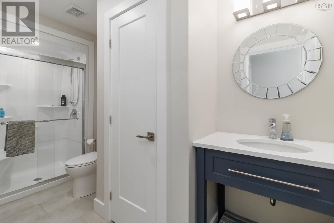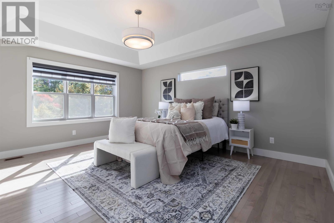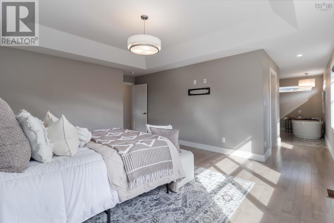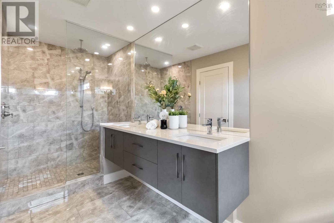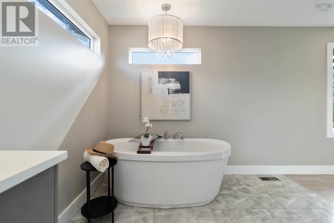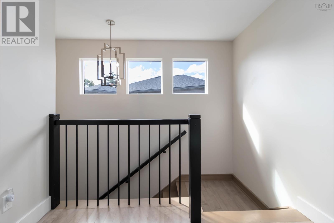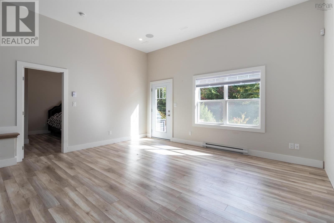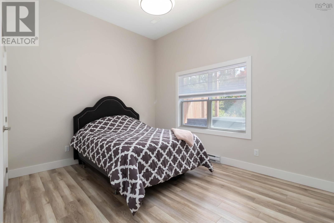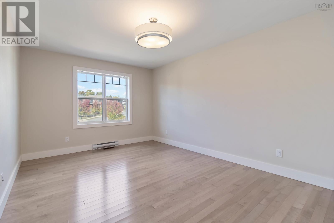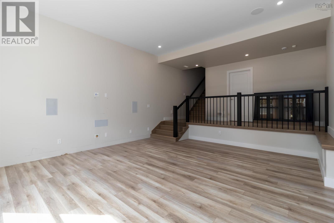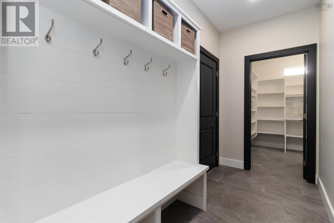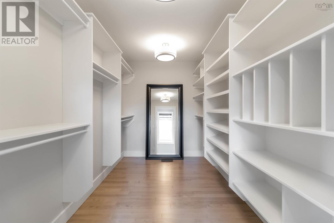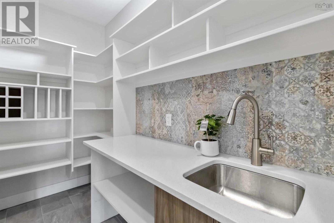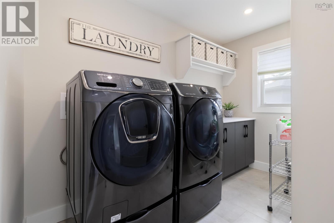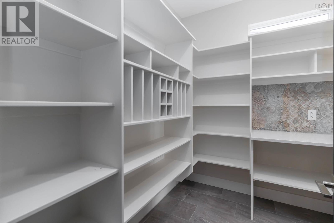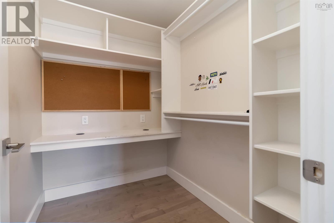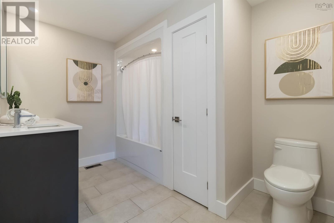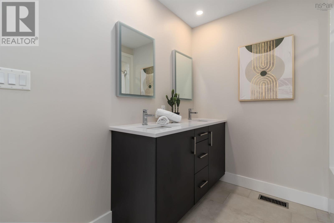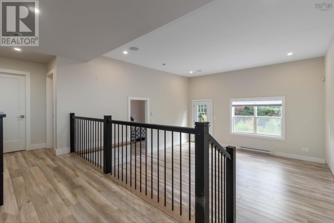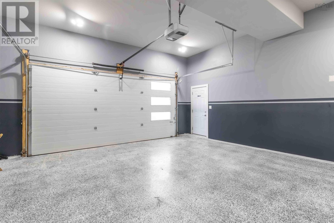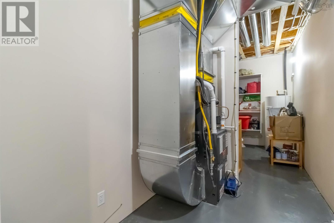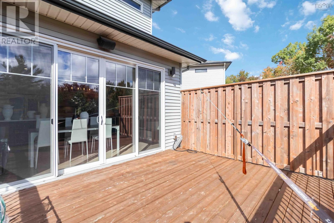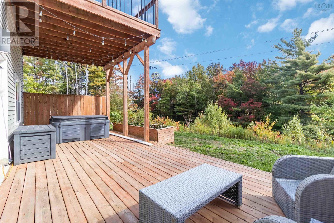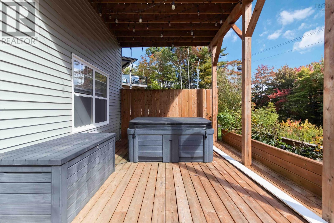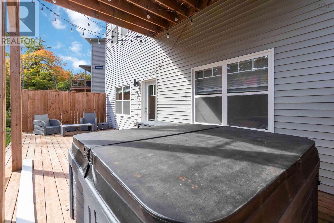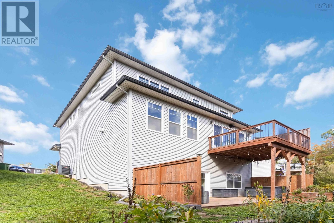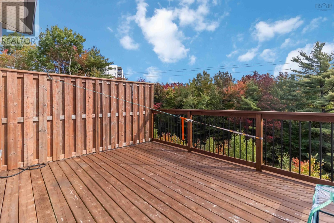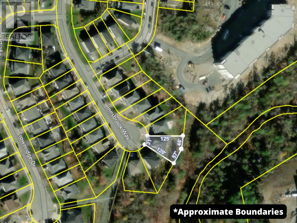128 Innsbrook Way Bedford, Nova Scotia B4B 0X8
$1,279,000
Welcome to 128 Innsbrook Way, West Bedford. This exquisite 4-bedroom, 3.5-bath home blends modern design with timeless comfort in one of the area's most sought-after communities. Bright and inviting, the open-concept layout is perfect for both entertaining and everyday family living. At the heart of the home is a spacious chef's kitchen featuring high-end finishes, ample storage, and a large island designed for gathering. Unwind by the cozy gas fireplace in the living room, or step outside to the back deck overlooking peaceful greenspace and walking trails. You can also retreat to the private back patio and soak in the hot tub for the ultimate relaxation. Upstairs, discover generously sized bedrooms with large closets, including a luxurious primary suite with a walk-in closet featuring custom shelving and a spa-like ensuite bathroom. The fully finished lower level offers a versatile family room equipped with a built-in audio and speaker system, ideal for movie nights or entertaining guests. Tucked away on a quaint cul-de-sac, this home offers the best of both worlds: a quiet, family-friendly setting while being only minutes from schools, parks, and all of West Bedfords amenities. Meticulously cared for and move-in ready, 128 Innsbrook Way is a home you won't want to miss. (id:45785)
Property Details
| MLS® Number | 202525060 |
| Property Type | Single Family |
| Neigbourhood | Cascades Park |
| Community Name | Bedford |
| Amenities Near By | Playground, Public Transit, Shopping |
| Community Features | School Bus |
Building
| Bathroom Total | 4 |
| Bedrooms Above Ground | 3 |
| Bedrooms Below Ground | 1 |
| Bedrooms Total | 4 |
| Appliances | Stove, Dryer - Electric, Washer, Garburator, Refrigerator, Hot Tub |
| Constructed Date | 2018 |
| Construction Style Attachment | Detached |
| Cooling Type | Central Air Conditioning, Heat Pump |
| Exterior Finish | Stone, Vinyl |
| Fireplace Present | Yes |
| Flooring Type | Concrete, Engineered Hardwood, Marble, Tile, Vinyl |
| Foundation Type | Poured Concrete |
| Half Bath Total | 1 |
| Stories Total | 3 |
| Size Interior | 3,912 Ft2 |
| Total Finished Area | 3912 Sqft |
| Type | House |
| Utility Water | Municipal Water |
Parking
| Garage | |
| Attached Garage |
Land
| Acreage | No |
| Land Amenities | Playground, Public Transit, Shopping |
| Landscape Features | Landscaped |
| Sewer | Municipal Sewage System |
| Size Irregular | 0.1885 |
| Size Total | 0.1885 Ac |
| Size Total Text | 0.1885 Ac |
Rooms
| Level | Type | Length | Width | Dimensions |
|---|---|---|---|---|
| Second Level | Primary Bedroom | 16 x 14+3.7x7.9 | ||
| Second Level | Ensuite (# Pieces 2-6) | 16.10 x 9.7 | ||
| Second Level | Bedroom | 16.4x10.9+3.5x3 | ||
| Second Level | Bedroom | 13.6 x 10.10 | ||
| Second Level | Bath (# Pieces 1-6) | 10.4 x 8 | ||
| Second Level | Laundry Room | 10.1 x 4.9+3.4x5.6 | ||
| Basement | Bath (# Pieces 1-6) | 12.9 x 5.5 | ||
| Basement | Utility Room | 20.7 x 7 | ||
| Basement | Bedroom | 13 x 12.10 | ||
| Main Level | Kitchen | 18.5 x 14.2 | ||
| Main Level | Living Room | 18.1 x 18 | ||
| Main Level | Other | 27 x 6.1 (Hall) | ||
| Main Level | Storage | 9.4 x 4 +4.7 x 5 | ||
| Main Level | Bath (# Pieces 1-6) | 7x3 | ||
| Main Level | Other | 10.9 x 5 |
https://www.realtor.ca/real-estate/28948776/128-innsbrook-way-bedford-bedford
Contact Us
Contact us for more information
Rob Graves
https://www.smithandgraves.com/
https://www.linkedin.com/in/robert-graves-4072184b
Po Box 1741, 771 Central Avenue
Greenwood, Nova Scotia B0P 1N0
Adam Smith
Po Box 1741, 771 Central Avenue
Greenwood, Nova Scotia B0P 1N0

