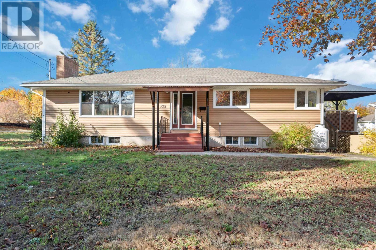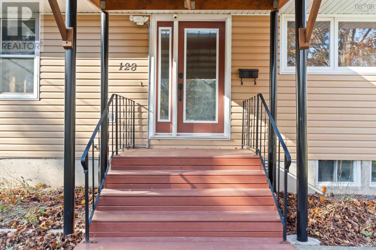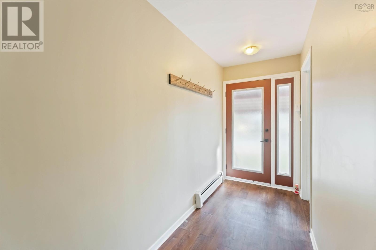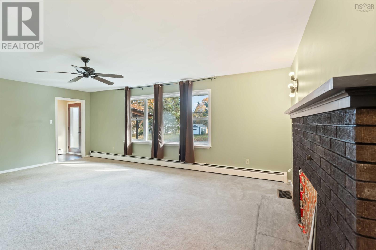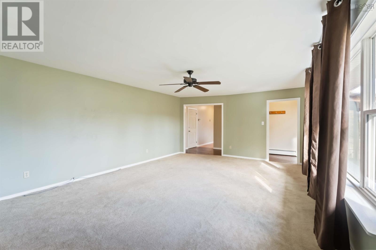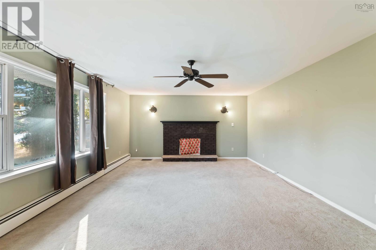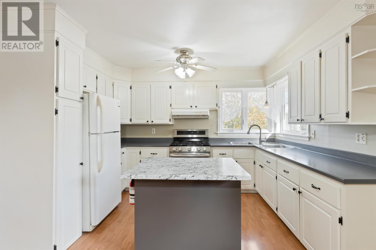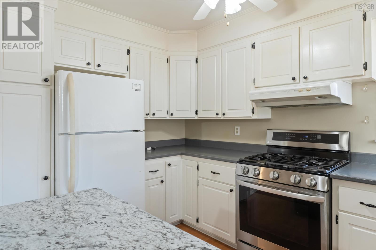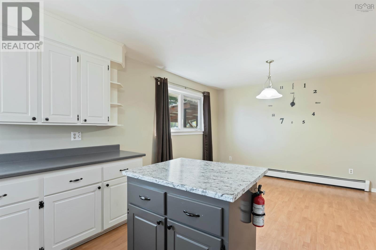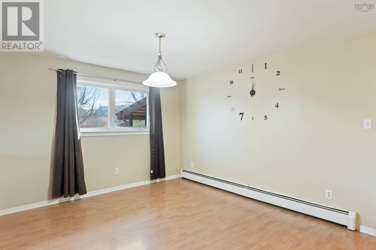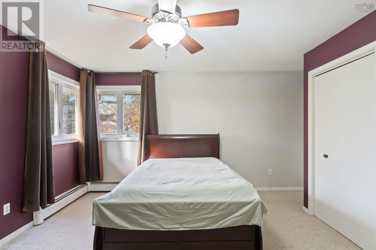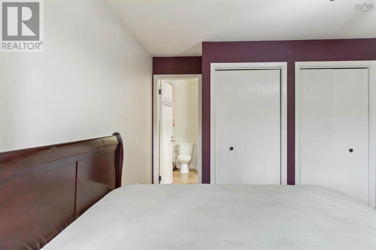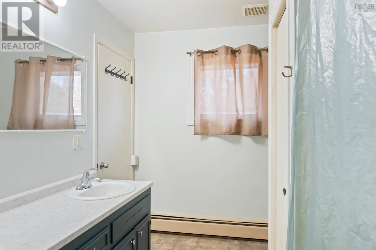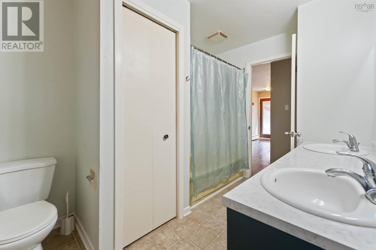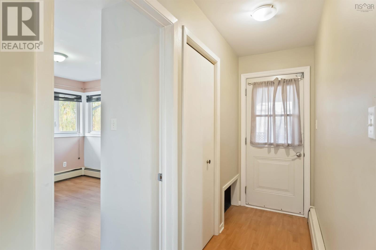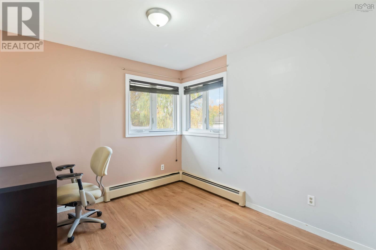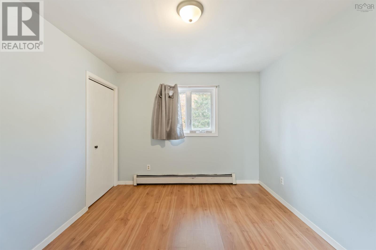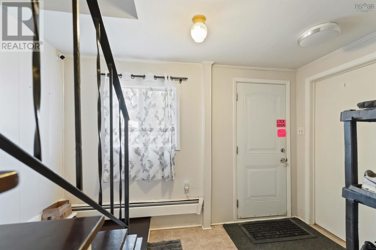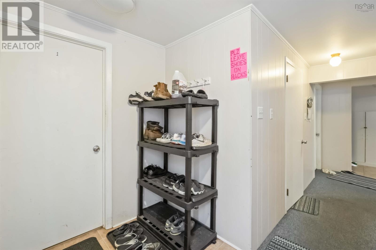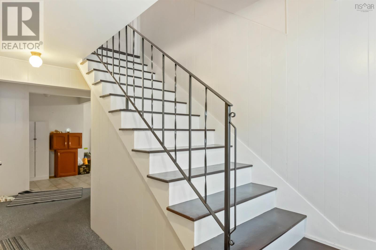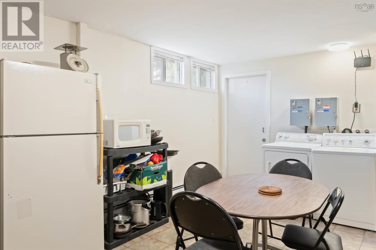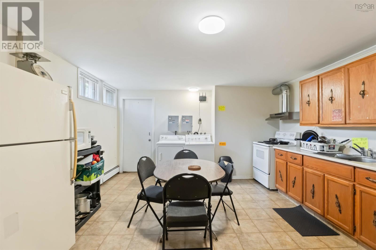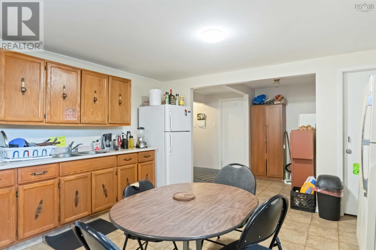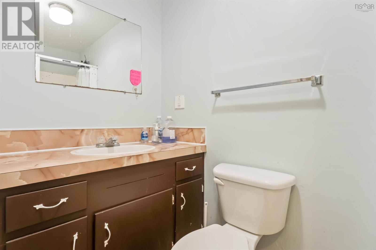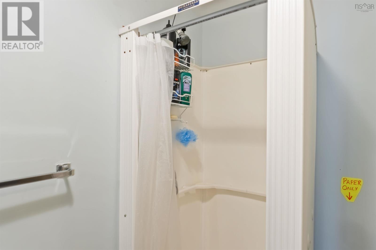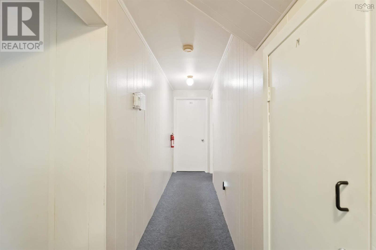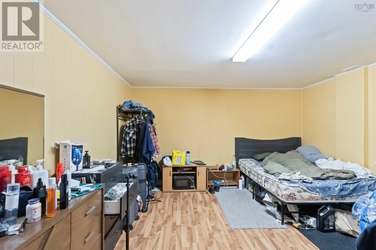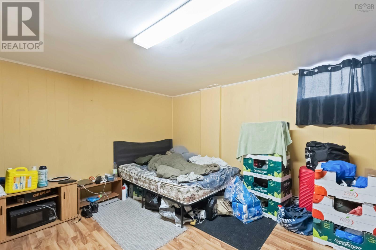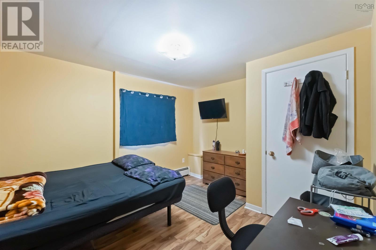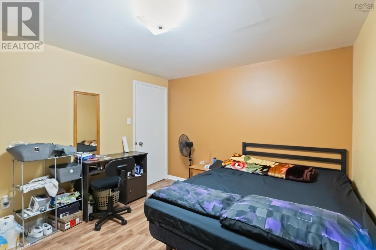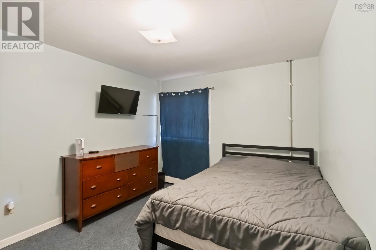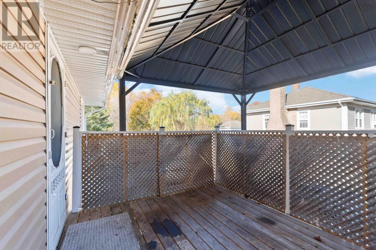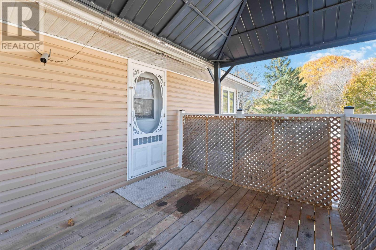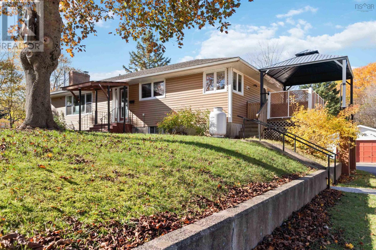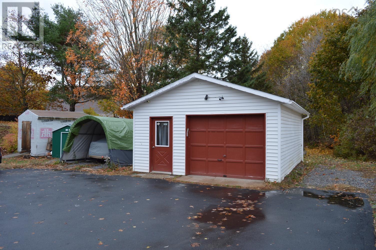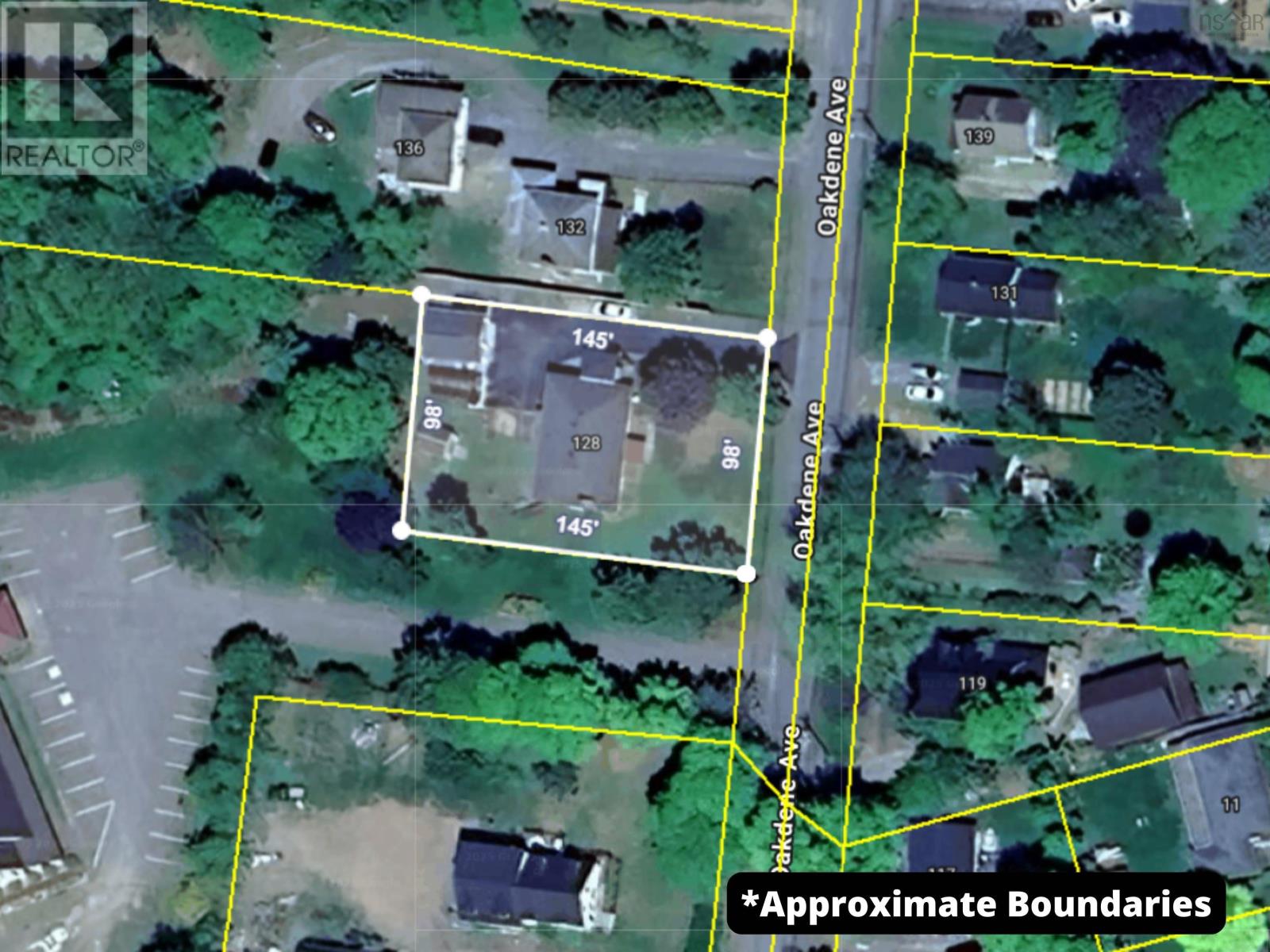128 Oakdene Avenue Kentville, Nova Scotia B4N 2C1
$499,500
Welcome to 128 Oakdene Avenue. This well-maintained 6-bedroom, 2-bathroom home is move-in ready and waiting for its new owners. The main level offers spacious single-family living, featuring three comfortable bedrooms, a 5-piece bathroom, and an open-concept kitchen and dining area. A bright and inviting living room completes this level. Just off the kitchen, step onto the 10' x 11.5' deck and enjoy the new, large gazeboperfect for relaxing or entertaining. The lower level comes fully furnished and includes three bedrooms, a rec room (currently serving as a fourth bedroom), an eat-in kitchen, a 3-piece bathroom, and a separate walk-out entrance. Currently rented and generating approximately $3,200 per month, this space offers an excellent opportunity to offset your mortgage or serve as an investment unit. Recent upgrades include a newly paved driveway, privacy fence, updated guttering, and dusk-to-dawn flood lights with security cameras. A brand-new snow blower and two 10,000 BTU air conditioning units are also included in the sale. Outside, the large lot features an 18' x 23' detached single-car garage, a carport, and two outbuildings, providing plenty of storage and workspace. Ideally located just minutes from all amenities, including the Valley Regional Hospital and the Nova Scotia Community College, this property combines comfort, practicality, and income potential in one fantastic package (id:45785)
Property Details
| MLS® Number | 202526979 |
| Property Type | Single Family |
| Neigbourhood | The Pines |
| Community Name | Kentville |
| Amenities Near By | Park, Playground, Public Transit, Shopping, Place Of Worship |
| Community Features | School Bus |
| Equipment Type | Propane Tank |
| Features | Gazebo |
| Rental Equipment Type | Propane Tank |
Building
| Bathroom Total | 2 |
| Bedrooms Above Ground | 3 |
| Bedrooms Below Ground | 3 |
| Bedrooms Total | 6 |
| Appliances | Range - Gas |
| Architectural Style | Bungalow |
| Constructed Date | 1979 |
| Construction Style Attachment | Detached |
| Exterior Finish | Vinyl |
| Fireplace Present | Yes |
| Flooring Type | Carpeted, Laminate |
| Foundation Type | Poured Concrete |
| Stories Total | 1 |
| Size Interior | 2,880 Ft2 |
| Total Finished Area | 2880 Sqft |
| Type | House |
| Utility Water | Municipal Water |
Parking
| Garage | |
| Detached Garage | |
| Carport | |
| Paved Yard |
Land
| Acreage | No |
| Land Amenities | Park, Playground, Public Transit, Shopping, Place Of Worship |
| Landscape Features | Landscaped |
| Sewer | Municipal Sewage System |
| Size Irregular | 0.3277 |
| Size Total | 0.3277 Ac |
| Size Total Text | 0.3277 Ac |
Rooms
| Level | Type | Length | Width | Dimensions |
|---|---|---|---|---|
| Basement | Eat In Kitchen | 13.10 x 13.10 | ||
| Basement | Laundry Room | 6.7 x 13.11 | ||
| Basement | Bath (# Pieces 1-6) | 3.10 x 7.9 (3pc) | ||
| Basement | Bedroom | 10.6 x 12.5 | ||
| Basement | Bedroom | 11.6 x 9.9 | ||
| Basement | Bedroom | 12.4 x 14.2 | ||
| Basement | Recreational, Games Room | 12.4 x 14.2 | ||
| Main Level | Kitchen | 12 x 9 | ||
| Main Level | Bedroom | 10.4 x 9.5 | ||
| Main Level | Bedroom | 10 x 12.8 | ||
| Main Level | Primary Bedroom | 12.6 x 13.11 | ||
| Main Level | Living Room | 21.3 x 14.6 | ||
| Main Level | Ensuite (# Pieces 2-6) | 10.5 x 7.6 (5pc) |
https://www.realtor.ca/real-estate/29052643/128-oakdene-avenue-kentville-kentville
Contact Us
Contact us for more information
Mark Burgess
https://realtormark.ca/
https://www.facebook.com/exitwithmark
Po Box 1741, 771 Central Avenue
Greenwood, Nova Scotia B0P 1N0

