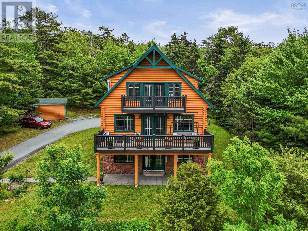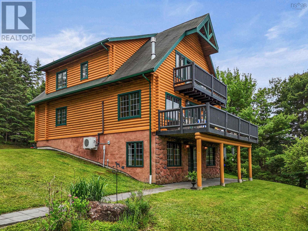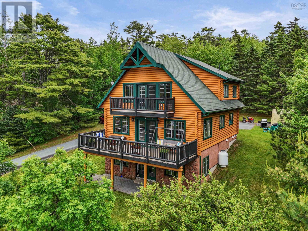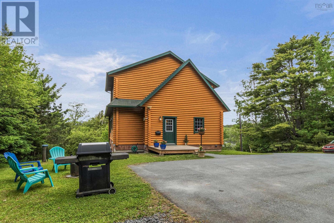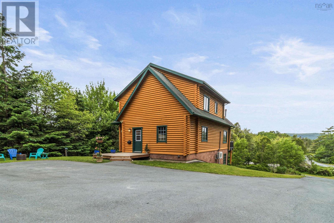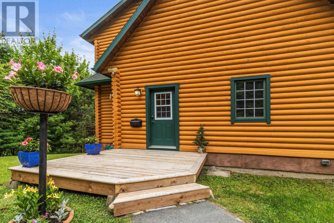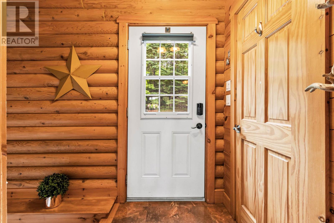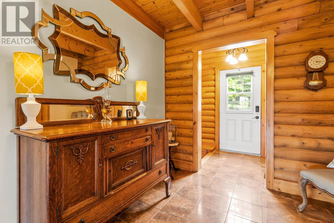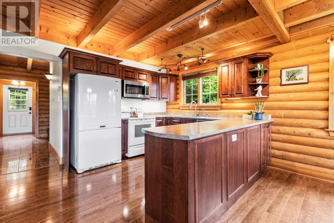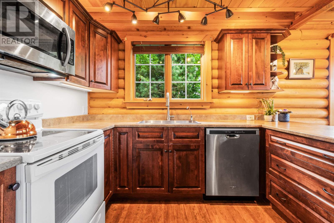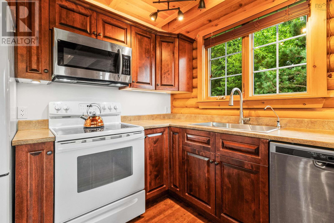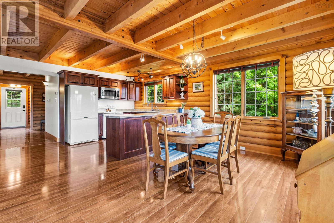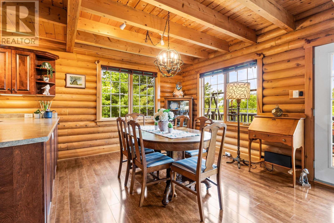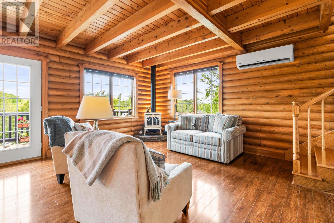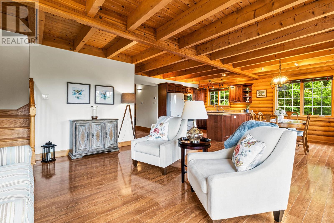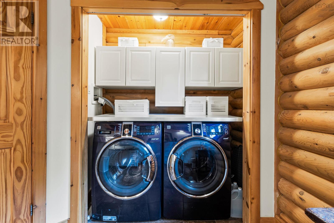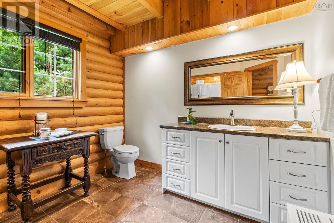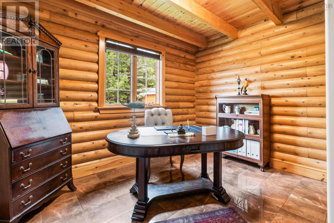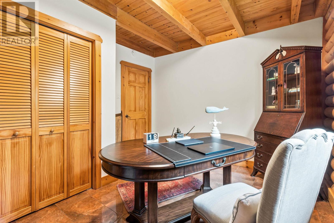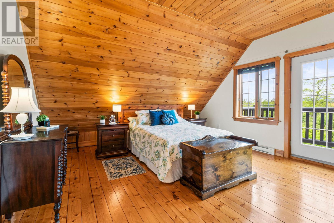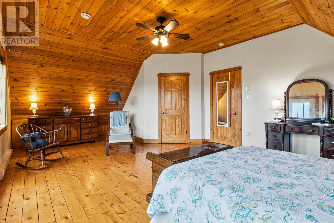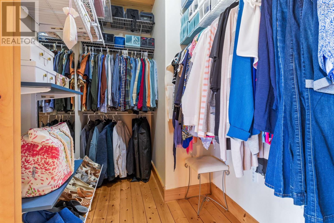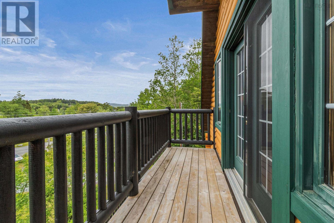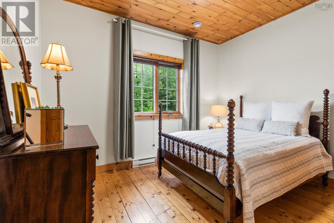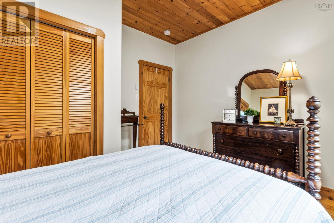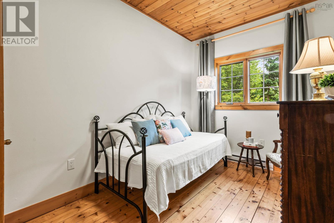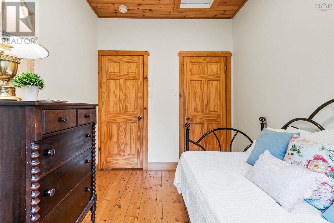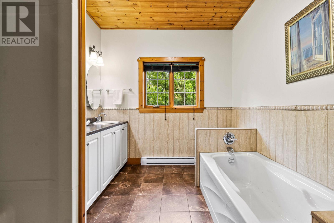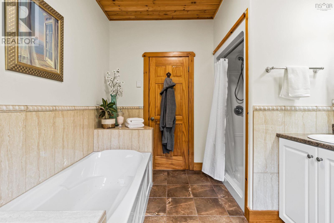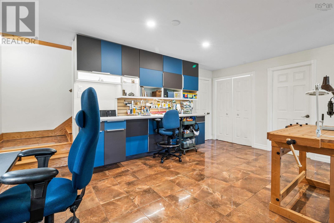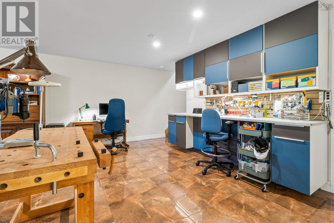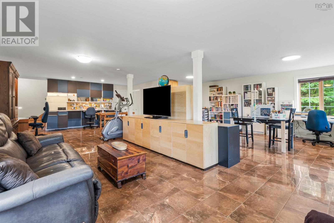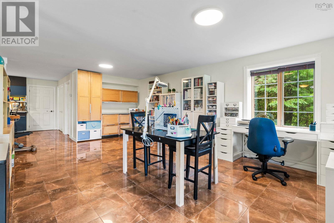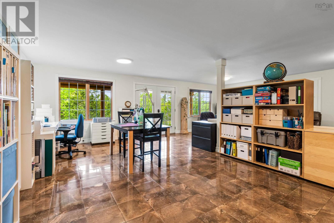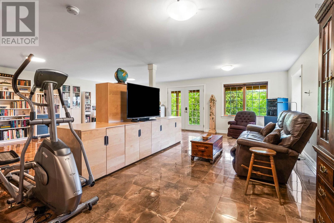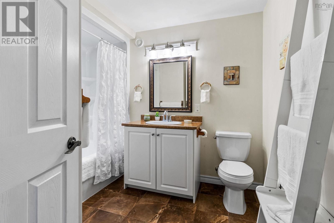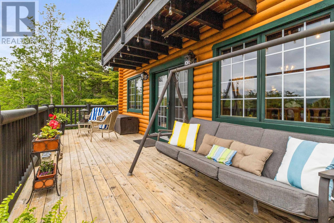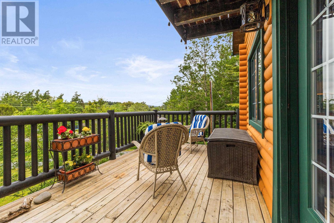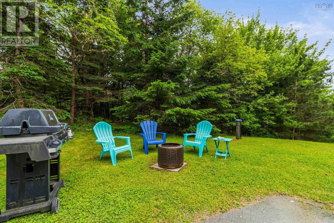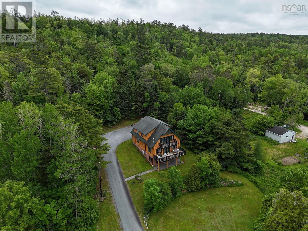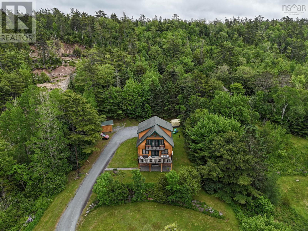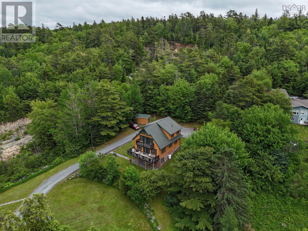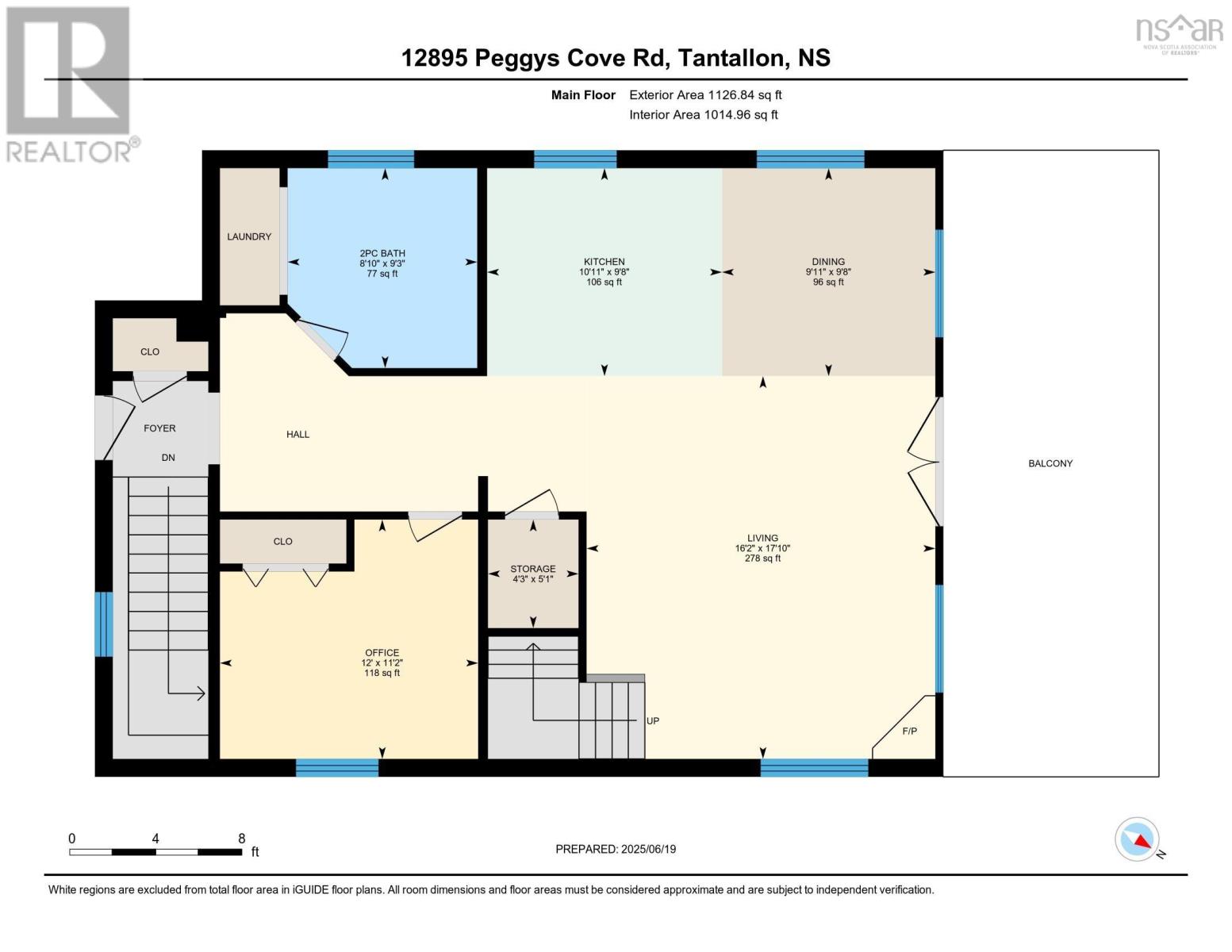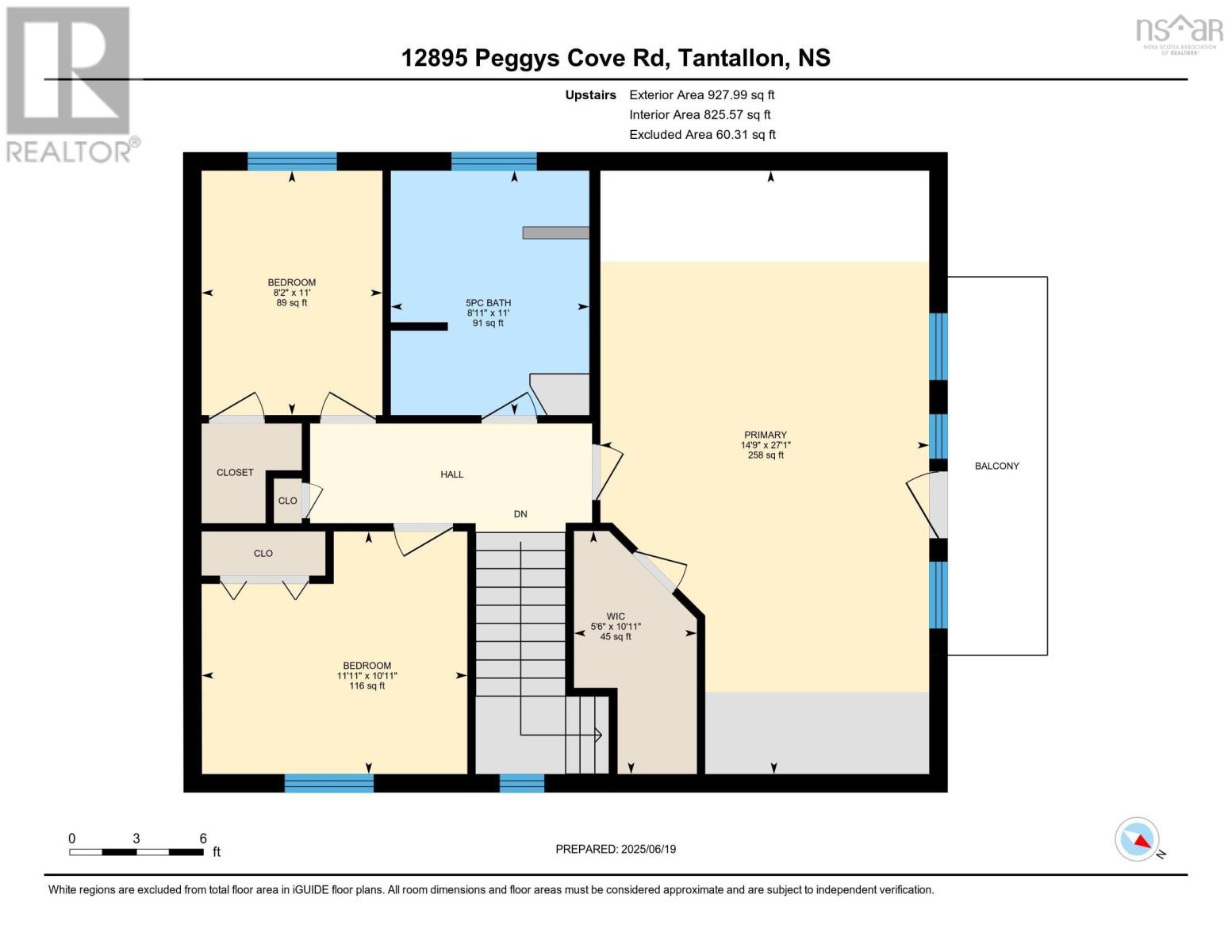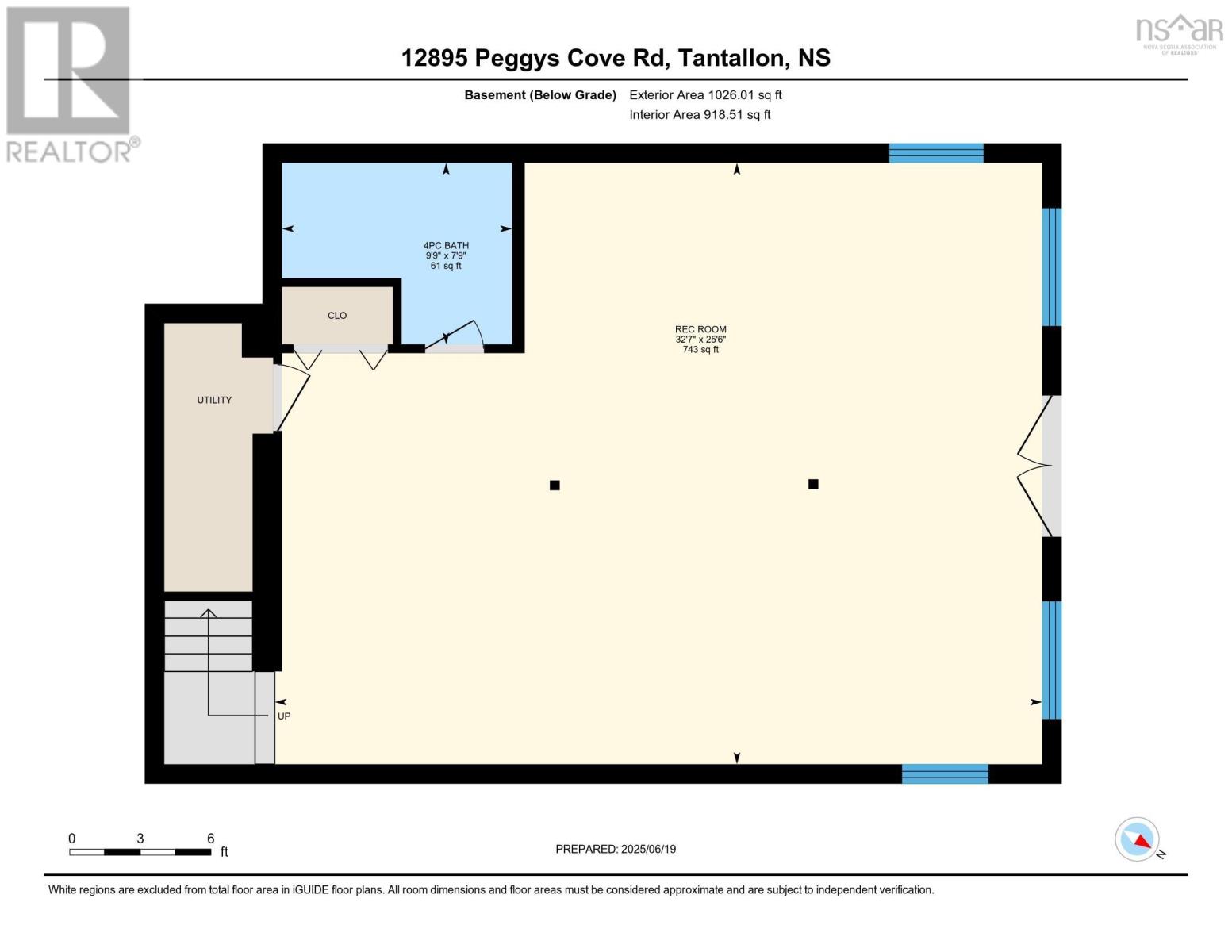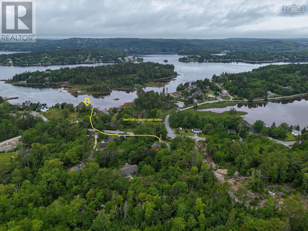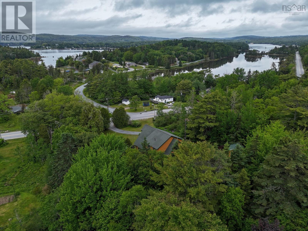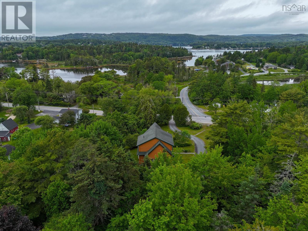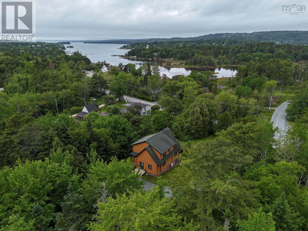12895 Peggys Cove Road Tantallon, Nova Scotia B3Z 2K3
$850,000
Welcome to your very own seaside sanctuary with DEEDED OCEAN ACCESS! Built in 2010, this stunning 3-bedroom home, sitting on 3.5 acres, combines natural beauty with modern comforts, offering over 2,700 sq ft of warm, inviting living spaceand deeded access to the ocean just a short stroll away. Perfect for beach walks, kayaking, or simply enjoying the fresh ocean air. From the moment you arrive, youll be captivated by the charm of this handcrafted home, nestled on a beautifully landscaped lot surrounded by nature. Step inside to a bright, open-concept layout, where exposed wood beams on the main level and cozy finishes create a true sense of home. Whether you're hosting friends or enjoying a quiet evening in, the spacious main floor is designed for both connection and comfort. In addition to the generous living and dining areas, the sunny kitchen enjoys a walk-in pantry. The main level also features a convenient laundry area and a dedicated office space, perfect for remote work, creative projects, or quiet study. With decks on all three levels, youll always have the perfect spot to sip your morning coffee, unwind with a book, or soak in the fresh sea air. The walk-out lower level adds even more living space and flexibilityideal for guests, a family room, or your dream hobby space. Do you dream of space for family or a possible rental income? This space may be your dream come true! Comfort is never a concern with in-floor heating on the main and lower levels, plus a heat pump to keep you cozy in winter and cool in summer. Tucked away in a peaceful coastal setting, this home offers the best of both worlds: tranquil privacy and the salty breeze of the nearby shore. 5 minutes to amenities in Tantallon and only 20 minutes to downtown Halifax. (id:45785)
Property Details
| MLS® Number | 202515316 |
| Property Type | Single Family |
| Neigbourhood | Glen Haven Estates |
| Community Name | Tantallon |
| Amenities Near By | Playground, Shopping, Place Of Worship, Beach |
| Community Features | Recreational Facilities, School Bus |
| Equipment Type | Propane Tank |
| Features | Treed, Balcony |
| Rental Equipment Type | Propane Tank |
| Structure | Shed |
Building
| Bathroom Total | 3 |
| Bedrooms Above Ground | 3 |
| Bedrooms Total | 3 |
| Appliances | Stove, Dishwasher, Dryer, Washer, Microwave Range Hood Combo, Refrigerator |
| Constructed Date | 2010 |
| Construction Style Attachment | Detached |
| Cooling Type | Heat Pump |
| Exterior Finish | Log, Stone |
| Fireplace Present | Yes |
| Flooring Type | Ceramic Tile, Hardwood, Laminate |
| Foundation Type | Poured Concrete |
| Half Bath Total | 1 |
| Stories Total | 2 |
| Size Interior | 2,722 Ft2 |
| Total Finished Area | 2722 Sqft |
| Type | House |
| Utility Water | Drilled Well |
Parking
| Parking Space(s) | |
| Paved Yard |
Land
| Acreage | Yes |
| Land Amenities | Playground, Shopping, Place Of Worship, Beach |
| Landscape Features | Landscaped |
| Sewer | Septic System |
| Size Irregular | 3.5 |
| Size Total | 3.5 Ac |
| Size Total Text | 3.5 Ac |
Rooms
| Level | Type | Length | Width | Dimensions |
|---|---|---|---|---|
| Second Level | Primary Bedroom | 14.9x27.1 | ||
| Second Level | Bedroom | 8.2x11 | ||
| Second Level | Bedroom | 11.11x10.11 | ||
| Second Level | Bath (# Pieces 1-6) | 8.11x11 | ||
| Lower Level | Bath (# Pieces 1-6) | 9.9x7.9 | ||
| Lower Level | Recreational, Games Room | 32.7x25.6 | ||
| Main Level | Laundry / Bath | 8.10x9.3 | ||
| Main Level | Bath (# Pieces 1-6) | 8.10x9 | ||
| Main Level | Kitchen | 10.11x9.8 | ||
| Main Level | Dining Nook | 9.11x9.8 | ||
| Main Level | Living Room | 16.2x17.10 | ||
| Main Level | Den | 12x11.2 |
https://www.realtor.ca/real-estate/28502034/12895-peggys-cove-road-tantallon-tantallon
Contact Us
Contact us for more information
Janice Ching
222 Waterfront Drive, Suite 106
Bedford, Nova Scotia B4A 0H3

