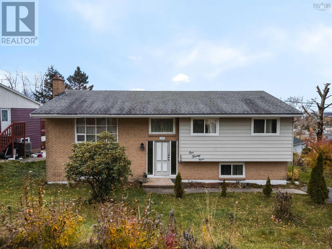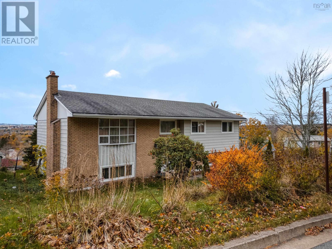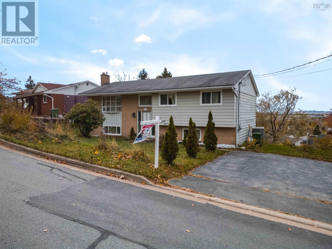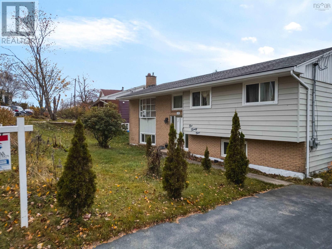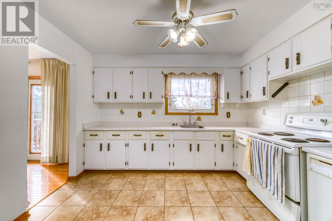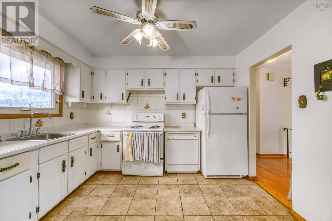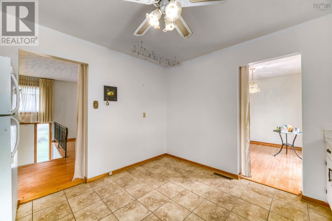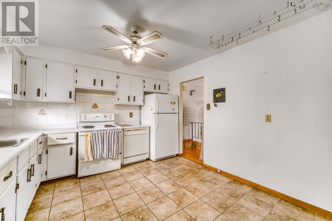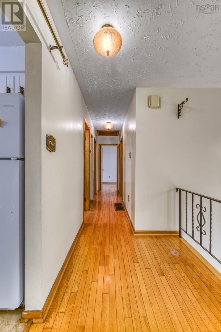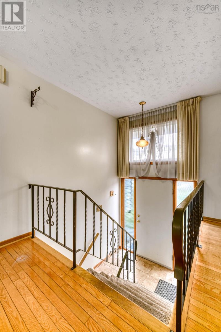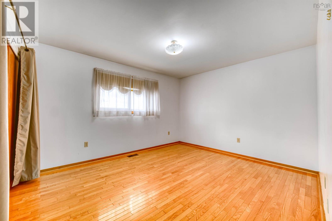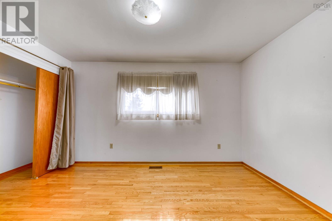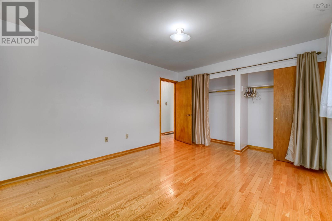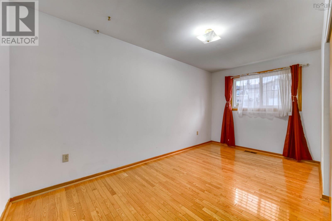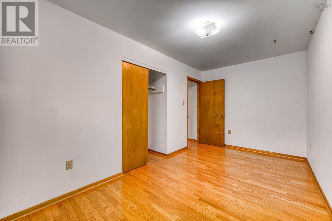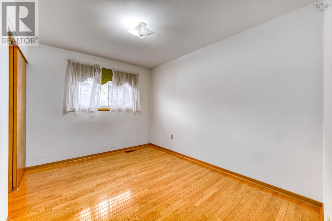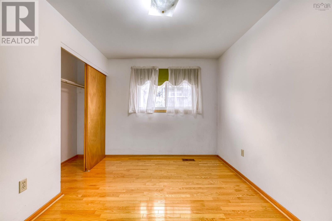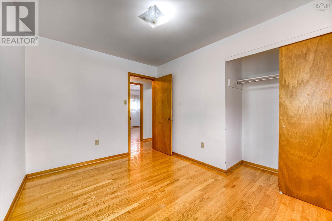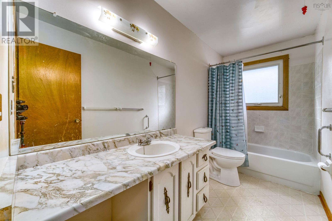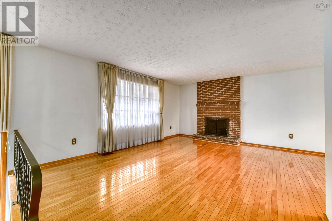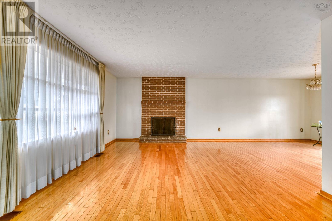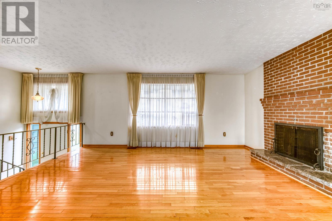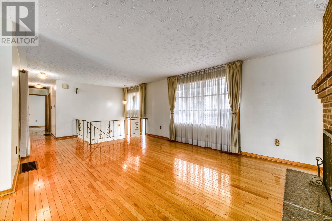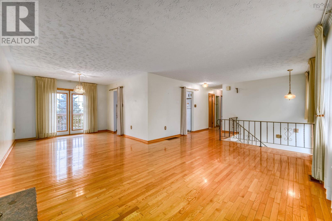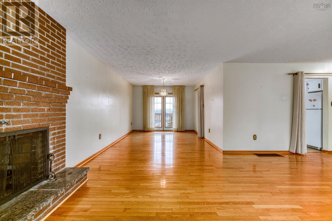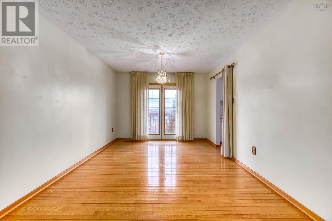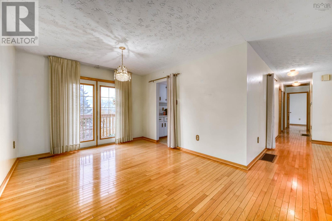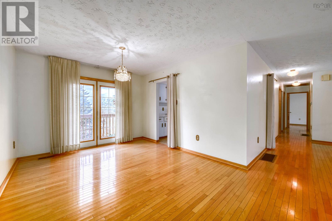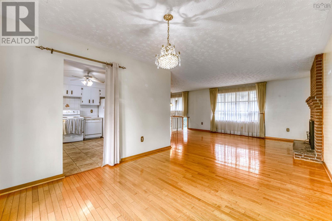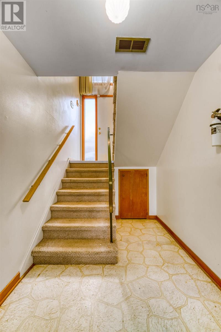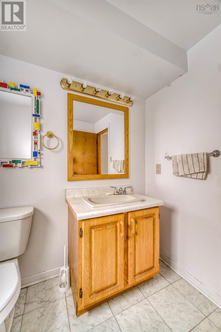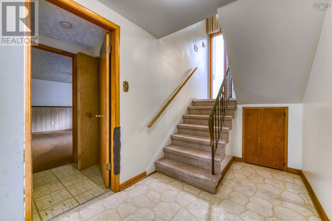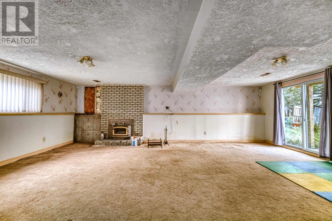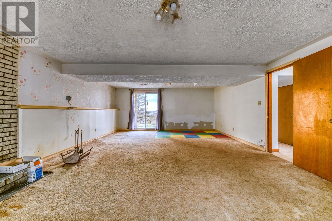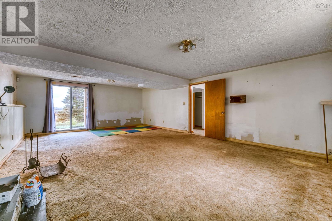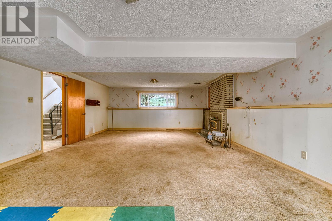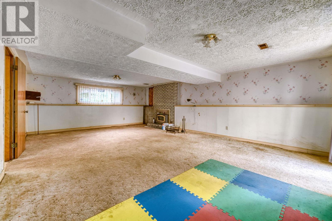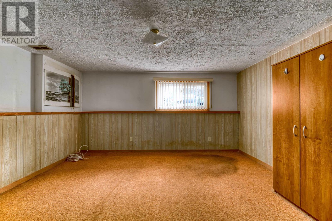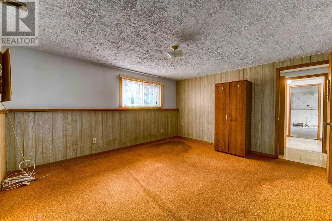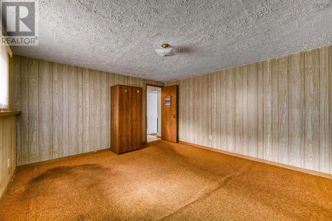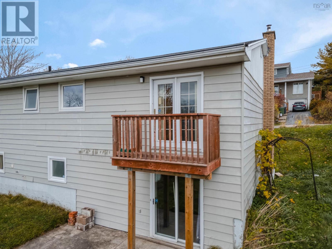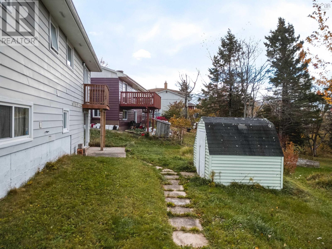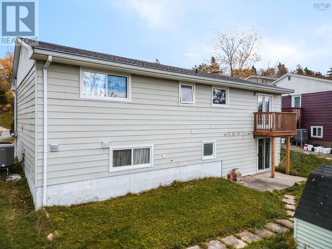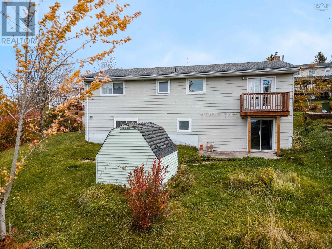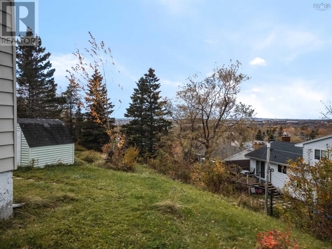129 Regal Road Dartmouth, Nova Scotia B2W 4H7
$469,900
Welcome to 129 Regal Rd, Dartmouth a well-maintained split-entry home offering 2,221 sq. ft. of total living space. This vacant property features four bedrooms, with three on the main level and one in the partially developed walkout basement, along with a full bathroom upstairs and a half bathroom downstairs. The home is finished with durable aluminum siding, a foundation, and a mix of hardwood, carpet, and vinyl flooring throughout. Outside, youll find a double paved driveway providing ample parking and beautifully landscaped grounds that enhance curb appeal. Ideally located in a good neighborhood, the property is close to a church, a lake, playgrounds, school bus service, and public transit making it a perfect choice for families and homeowners alike. (id:45785)
Open House
This property has open houses!
2:00 pm
Ends at:4:00 pm
2:00 pm
Ends at:4:00 pm
Property Details
| MLS® Number | 202527506 |
| Property Type | Single Family |
| Neigbourhood | Woodlawn |
| Community Name | Dartmouth |
| Features | Balcony |
| Structure | Shed |
Building
| Bathroom Total | 2 |
| Bedrooms Above Ground | 3 |
| Bedrooms Below Ground | 1 |
| Bedrooms Total | 4 |
| Appliances | Stove, Dishwasher, Dryer - Electric, Washer, Refrigerator |
| Constructed Date | 1975 |
| Construction Style Attachment | Detached |
| Cooling Type | Heat Pump |
| Exterior Finish | Aluminum Siding, Brick |
| Fireplace Present | Yes |
| Flooring Type | Carpeted, Hardwood, Vinyl |
| Foundation Type | Poured Concrete |
| Half Bath Total | 1 |
| Stories Total | 1 |
| Size Interior | 2,221 Ft2 |
| Total Finished Area | 2221 Sqft |
| Type | House |
| Utility Water | Municipal Water |
Parking
| Paved Yard |
Land
| Acreage | No |
| Landscape Features | Landscaped |
| Sewer | Municipal Sewage System |
| Size Irregular | 0.1886 |
| Size Total | 0.1886 Ac |
| Size Total Text | 0.1886 Ac |
Rooms
| Level | Type | Length | Width | Dimensions |
|---|---|---|---|---|
| Basement | Recreational, Games Room | 17.7x25.3 | ||
| Basement | Bath (# Pieces 1-6) | 12x6.9 | ||
| Basement | Bedroom | 15.6x13.7 | ||
| Basement | Storage | 9.7x4.11 | ||
| Basement | Utility Room | 19.1x11.8 | ||
| Main Level | Living Room | 13.5x 17.9 | ||
| Main Level | Kitchen | 11.7x11.11 | ||
| Main Level | Dining Room | 12. x 11 | ||
| Main Level | Primary Bedroom | 11.7x13.9 | ||
| Main Level | Bedroom | 9.2x12.1 | ||
| Main Level | Bedroom | 15.6x8.5 | ||
| Main Level | Bath (# Pieces 1-6) | 11.10x4.9 | ||
| Main Level | Foyer | 6.10x13.8 |
https://www.realtor.ca/real-estate/29080387/129-regal-road-dartmouth-dartmouth
Contact Us
Contact us for more information
Rimple Dhunna
https://www.facebook.com/SellWithRimple/?modal=admin_todo_tour
397 Bedford Hwy
Halifax, Nova Scotia B3M 2L3
Vinay Dhunna
https://www.facebook.com/VinayDhunnaHalifaxRealEstateAdvisor/
397 Bedford Hwy
Halifax, Nova Scotia B3M 2L3

