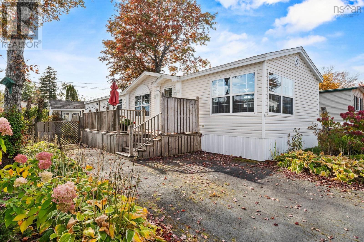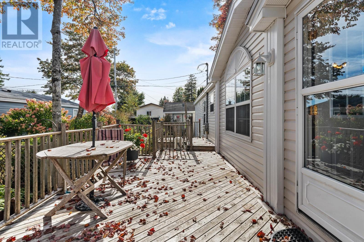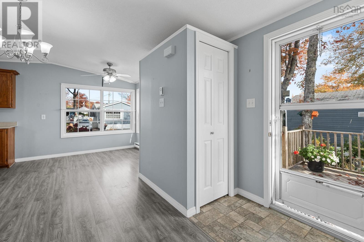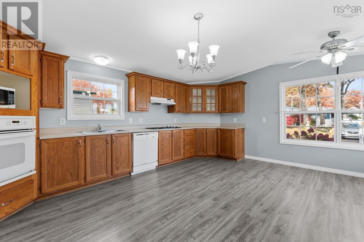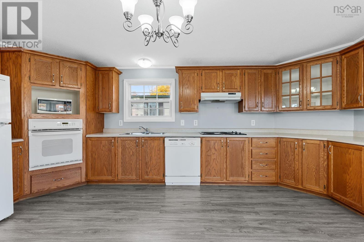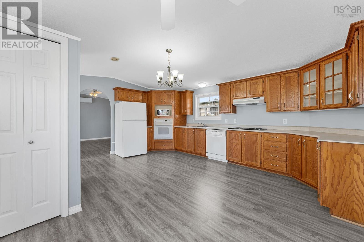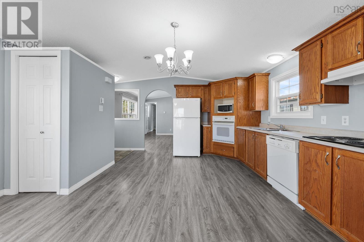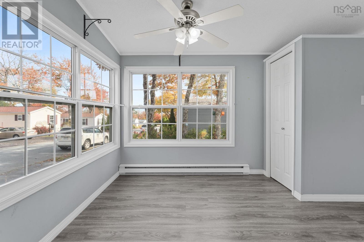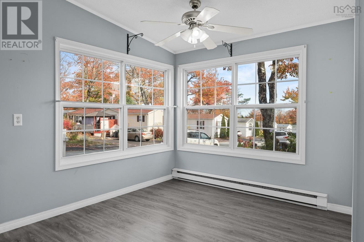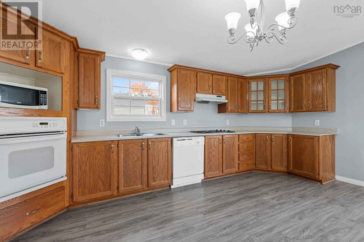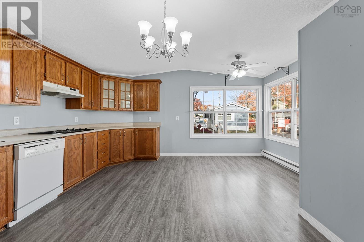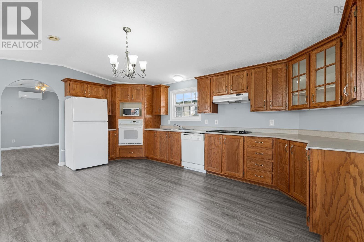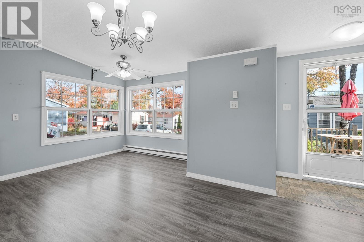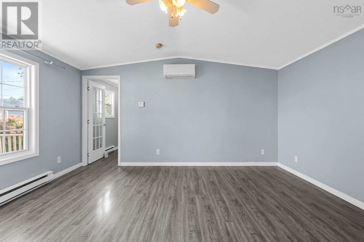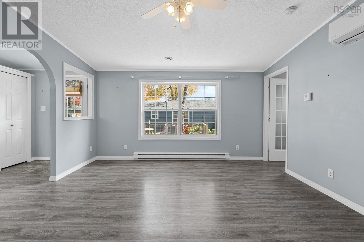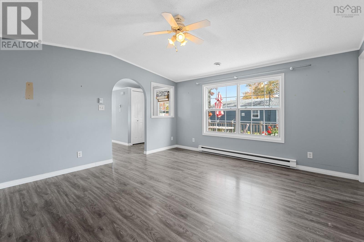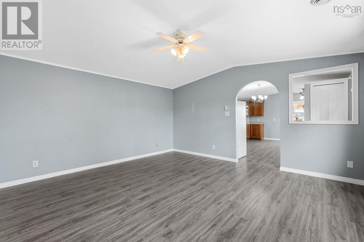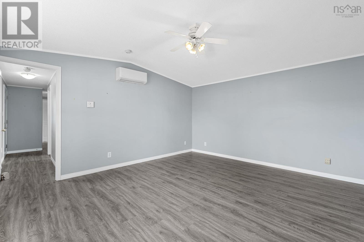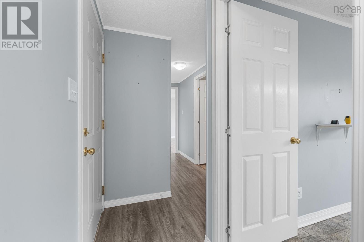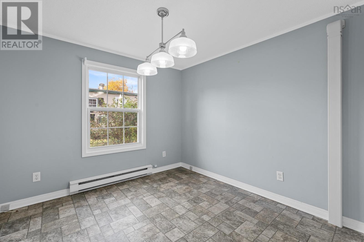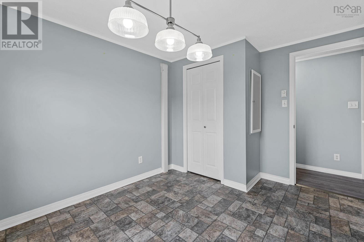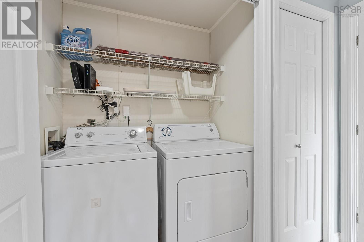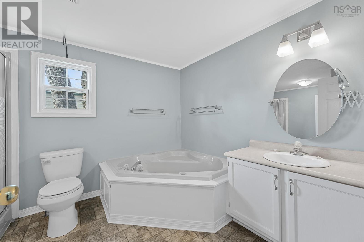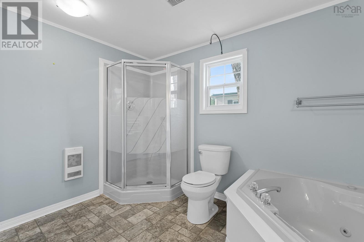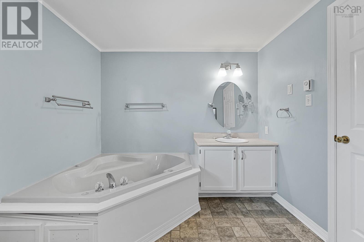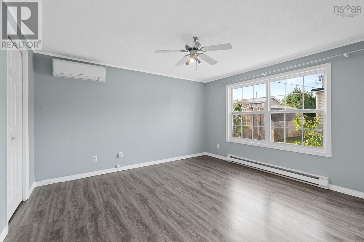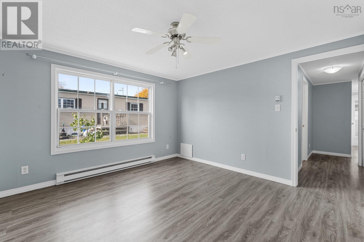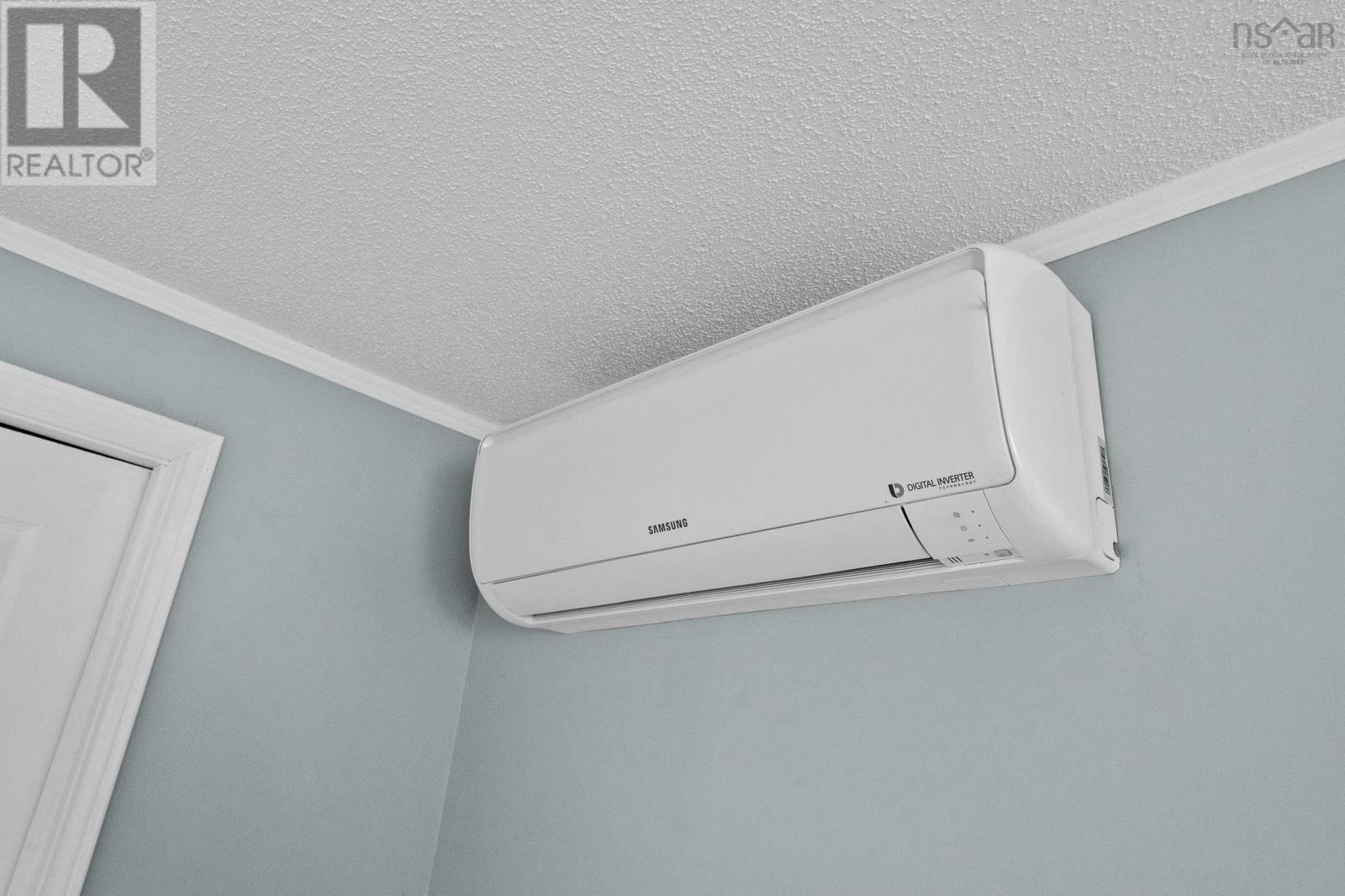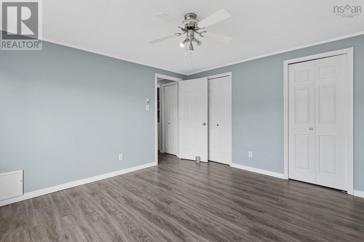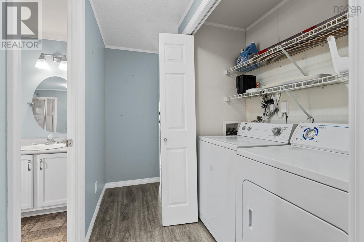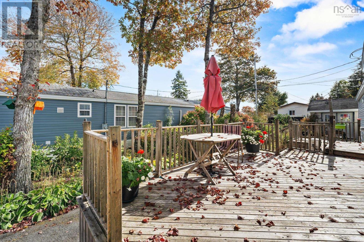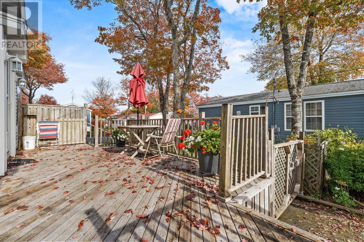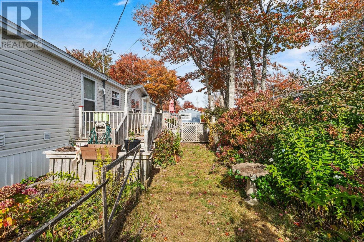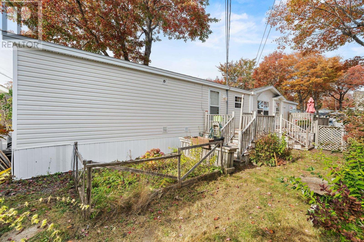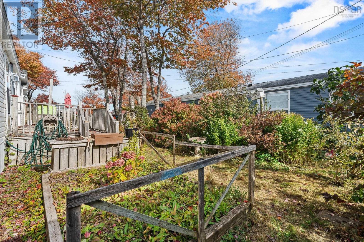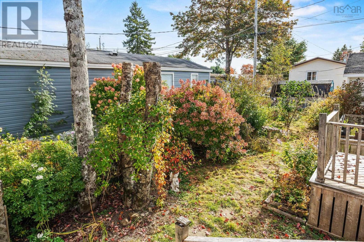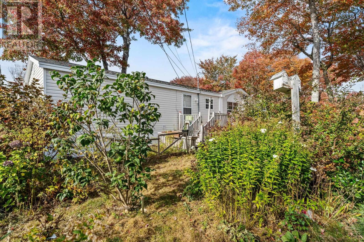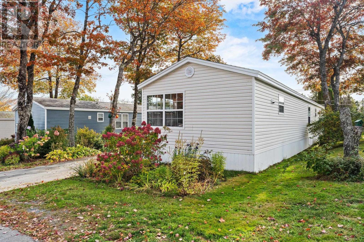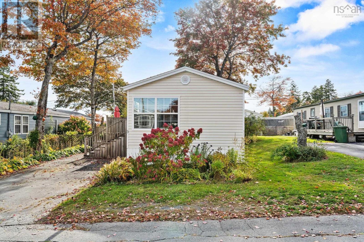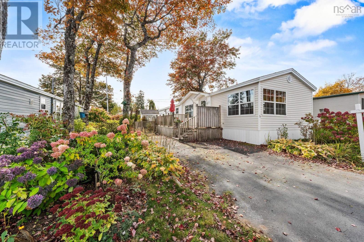13 Eighth Street Lucasville, Nova Scotia B4B 0C9
$240,000
Located in the sought-after Sod after Timber Trails area, this beautifully updated 2-bedroom, 1-bath mini home offers the perfect blend of comfort, style, and convenience. Step inside to find all new flooring, fresh interior paint, and a bright open-concept layout that feels modern and inviting. The spacious kitchen offers plenty of counter space and storage, flowing seamlessly into the living area, perfect for entertaining or relaxing after a long day. The large primary bedroom provides plenty of room to unwind, while the second bedroom offers great flexibility for guests or a home office. Enjoy year-round comfort with two brand new heat pumps, and take advantage of the large deck and beautifully landscaped lot featuring a well-established perennial garden, ideal for gardeners or anyone who loves spending time outdoors surrounded by flowers. This home is move-in ready and available for quick possession, making it perfect for first-time buyers, downsizers, or anyone seeking one-level living in a friendly and established community. (id:45785)
Property Details
| MLS® Number | 202525921 |
| Property Type | Single Family |
| Neigbourhood | Timber Trails |
| Community Name | Lucasville |
| Amenities Near By | Golf Course, Park, Public Transit, Place Of Worship |
| Community Features | Recreational Facilities, School Bus |
| Features | Level |
Building
| Bathroom Total | 1 |
| Bedrooms Above Ground | 2 |
| Bedrooms Total | 2 |
| Appliances | Range - Electric, Stove, Dryer, Washer, Refrigerator |
| Architectural Style | Mini |
| Basement Type | None |
| Constructed Date | 2001 |
| Cooling Type | Heat Pump |
| Exterior Finish | Vinyl |
| Flooring Type | Laminate, Vinyl |
| Stories Total | 1 |
| Size Interior | 1,072 Ft2 |
| Total Finished Area | 1072 Sqft |
| Type | Mobile Home |
| Utility Water | Municipal Water |
Parking
| Parking Space(s) | |
| Paved Yard |
Land
| Acreage | No |
| Land Amenities | Golf Course, Park, Public Transit, Place Of Worship |
| Landscape Features | Landscaped |
| Sewer | Municipal Sewage System |
Rooms
| Level | Type | Length | Width | Dimensions |
|---|---|---|---|---|
| Main Level | Kitchen | 12x18.2 | ||
| Main Level | Dining Room | 8.10x3.6 | ||
| Main Level | Living Room | 15.1x13.10 | ||
| Main Level | Bath (# Pieces 1-6) | 11.3x8.10 | ||
| Main Level | Primary Bedroom | 12x12.9 | ||
| Main Level | Bedroom | 9.7x9.4 |
https://www.realtor.ca/real-estate/28995198/13-eighth-street-lucasville-lucasville
Contact Us
Contact us for more information
Dawson White
107 - 100 Venture Run, Box 6
Dartmouth, Nova Scotia B3B 0H9

