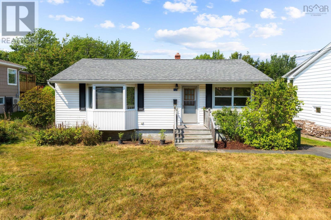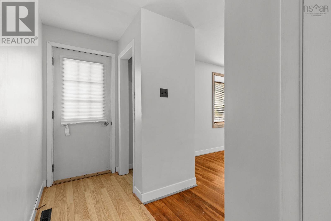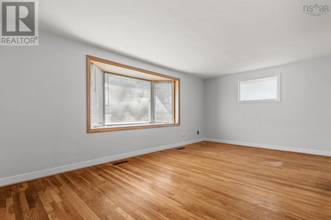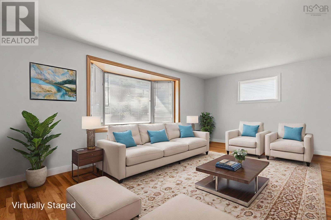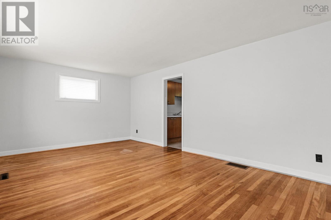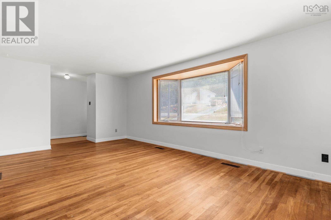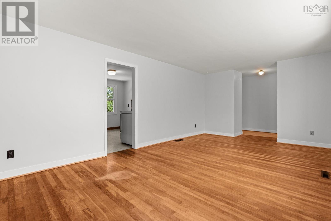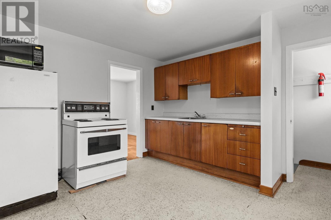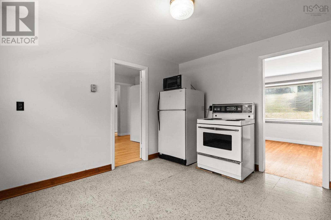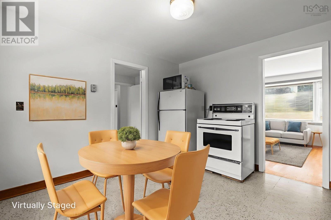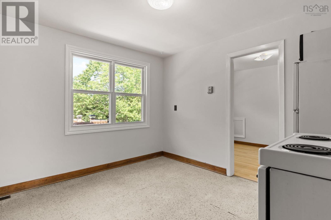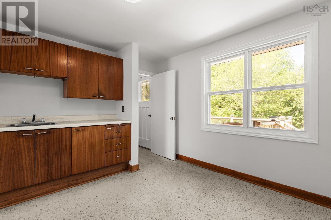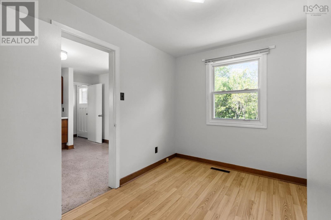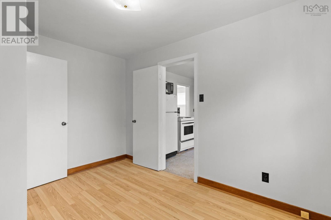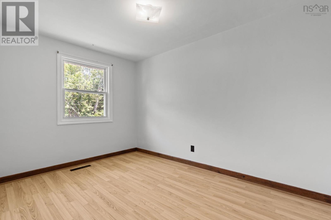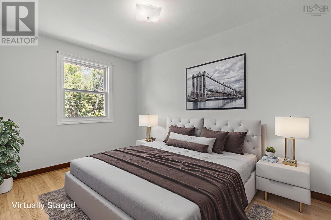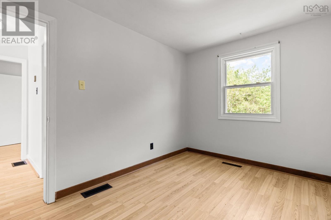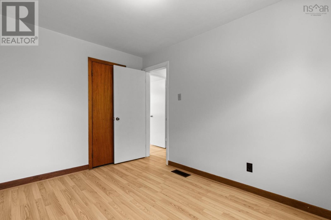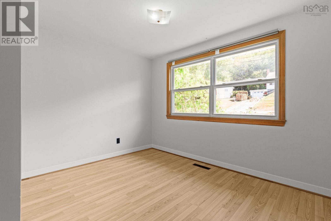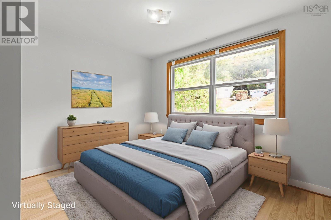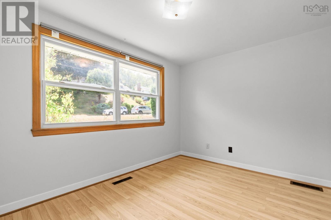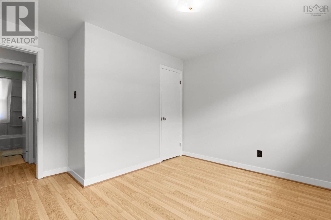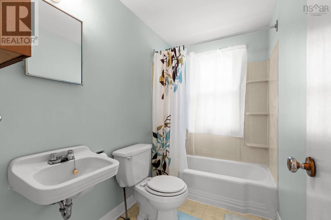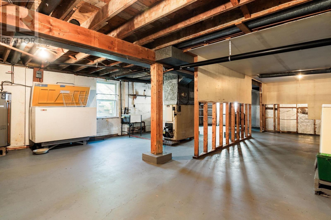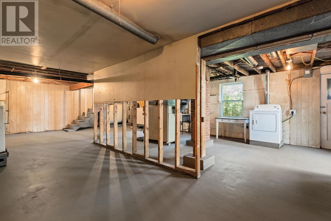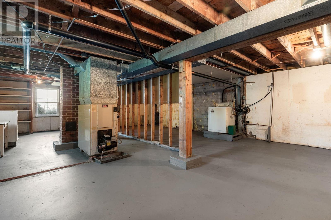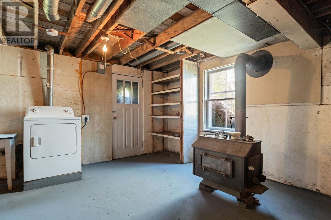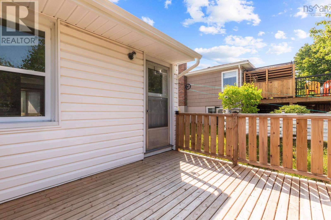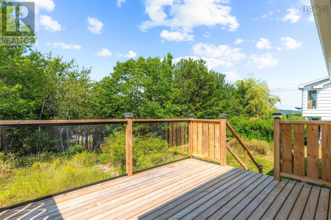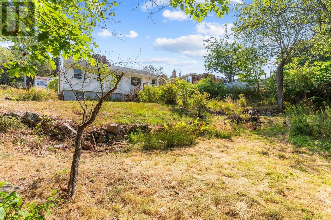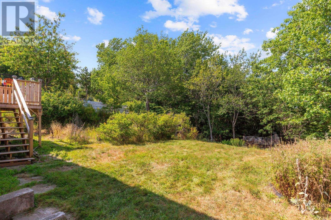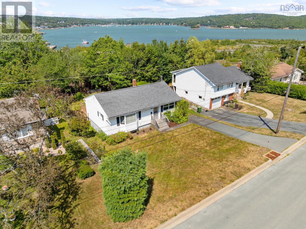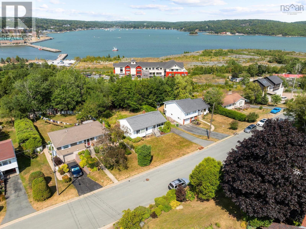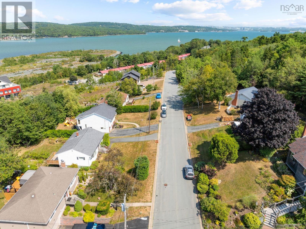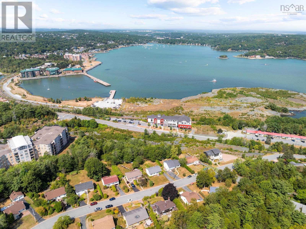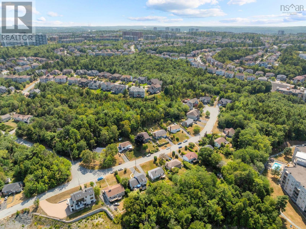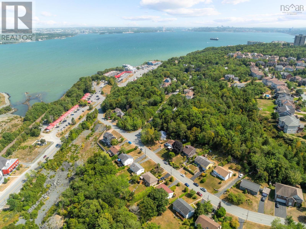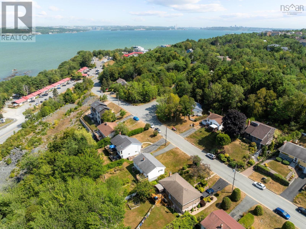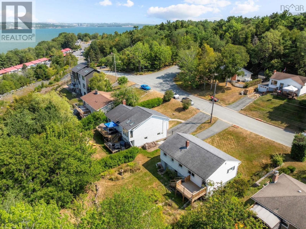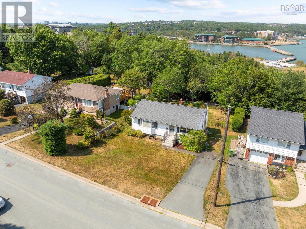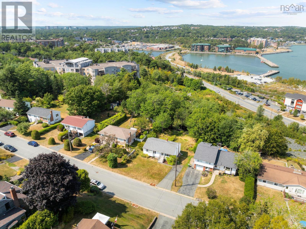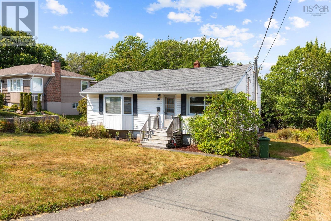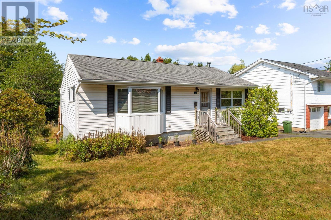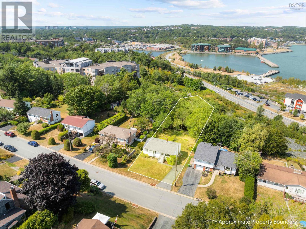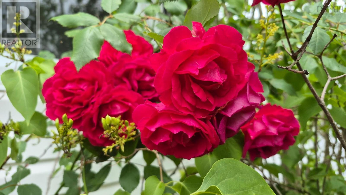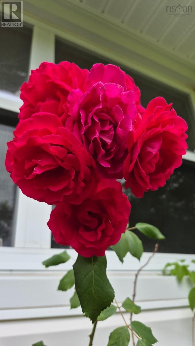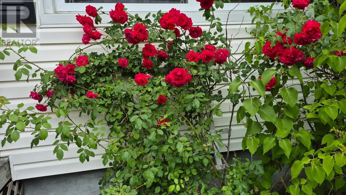13 Glenmont Avenue Bedford, Nova Scotia B4A 1H1
$539,000
First time on the market in 60 years! This well-loved 3-bedroom bungalow is full of natural light and sits on a generous terraced lot with sweeping Bedford Basin viewsvisible from the yard year-round and from the home in winter. In the spacious lounge, beautiful original oak floors set a warm tone, while the hallway and bedrooms feature updated, low-maintenance laminate. The main level has been completely repainted, and the kitchen retains its charming mahogany cupboards, ready for your personal touch. A new oil tank was installed in April 2025, and the deck was replaced in 2024. The functional main level layout is move-in ready yet primed for updates. The full walkout basement is unfinished, offering potential for extra living space, a suite, or a workshop. Outside, enjoy a spacious multi-level backyard, perfect for gardening or entertaining. Ideal for a first-time buyer or growing family, and just minutes from schools, parks, and amenities. Being sold as is, where isbring your vision and make it your own! (id:45785)
Property Details
| MLS® Number | 202520770 |
| Property Type | Single Family |
| Neigbourhood | Southgate Village |
| Community Name | Bedford |
| Amenities Near By | Park, Playground, Public Transit, Shopping, Place Of Worship |
| Community Features | Recreational Facilities |
| Features | Treed, Sloping |
| View Type | Harbour |
Building
| Bathroom Total | 1 |
| Bedrooms Above Ground | 3 |
| Bedrooms Total | 3 |
| Appliances | Stove, Dryer, Washer, Microwave, Refrigerator |
| Architectural Style | Bungalow |
| Basement Development | Unfinished |
| Basement Features | Walk Out |
| Basement Type | Full (unfinished) |
| Constructed Date | 1964 |
| Construction Style Attachment | Detached |
| Exterior Finish | Vinyl |
| Flooring Type | Hardwood, Laminate, Linoleum |
| Foundation Type | Poured Concrete |
| Stories Total | 1 |
| Size Interior | 853 Ft2 |
| Total Finished Area | 853 Sqft |
| Type | House |
| Utility Water | Municipal Water |
Parking
| Paved Yard |
Land
| Acreage | No |
| Land Amenities | Park, Playground, Public Transit, Shopping, Place Of Worship |
| Landscape Features | Partially Landscaped |
| Sewer | Municipal Sewage System |
| Size Irregular | 0.3865 |
| Size Total | 0.3865 Ac |
| Size Total Text | 0.3865 Ac |
Rooms
| Level | Type | Length | Width | Dimensions |
|---|---|---|---|---|
| Lower Level | Utility Room | 35.11 x 21.2 | ||
| Main Level | Living Room | 22 x 11.1 | ||
| Main Level | Eat In Kitchen | 11.1 x 11.7 | ||
| Main Level | Bath (# Pieces 1-6) | 4.22 x 8.3 | ||
| Main Level | Bedroom | 11.4 x 11.1 | ||
| Main Level | Bedroom | 8.4 x 11.7 | ||
| Main Level | Bedroom | 8.2 x 11.6 | ||
| Main Level | Foyer | 3.5 x11.5 | ||
| Main Level | Other | 3.3 x 3.7 |
https://www.realtor.ca/real-estate/28739597/13-glenmont-avenue-bedford-bedford
Contact Us
Contact us for more information
Tracy Shuttleworth
https://tracyshuttleworth.net/
https://www.facebook.com/tracyshuttleworthNovaScotiaRealtor/
https://www.linkedin.com/in/tracy-shuttleworth-1931641a/
https://www.instagram.com/tracyshuttleworthnsrealtor/
107 - 100 Venture Run, Box 6
Dartmouth, Nova Scotia B3B 0H9

