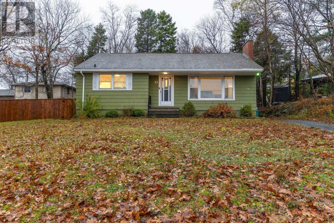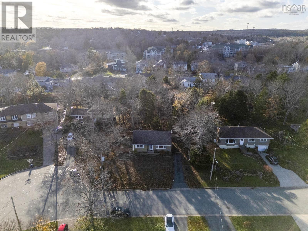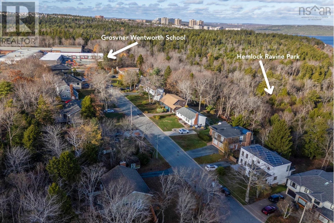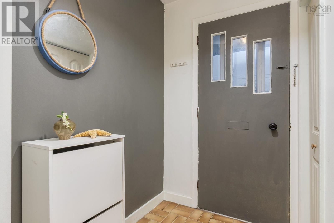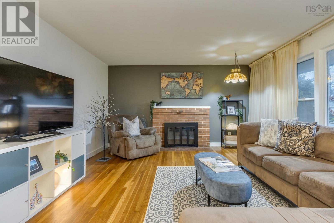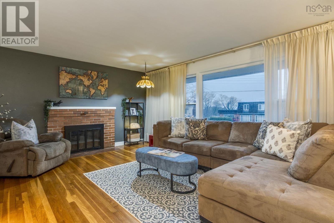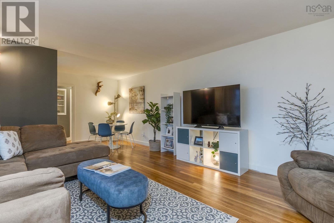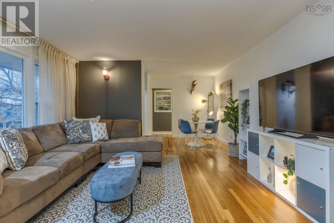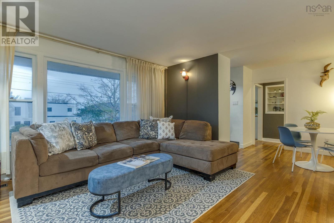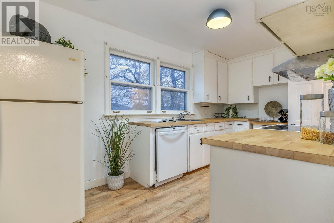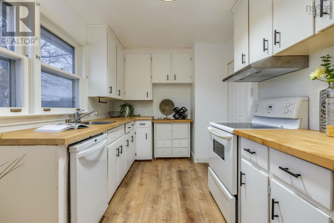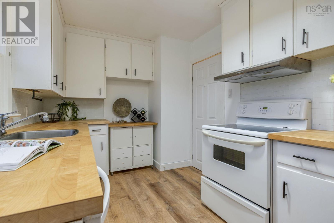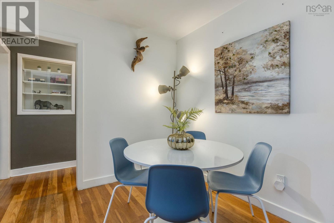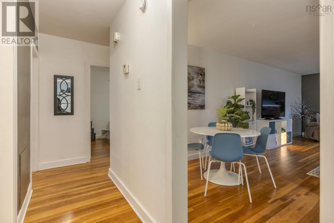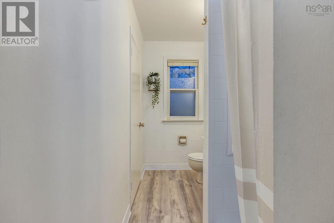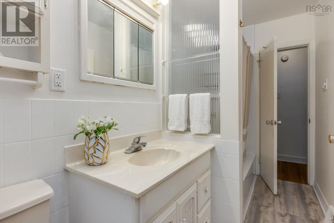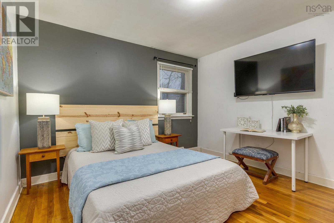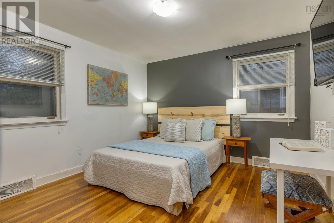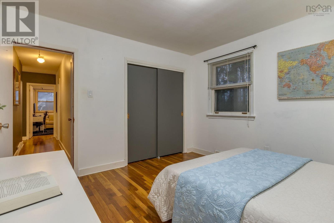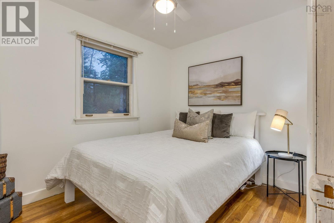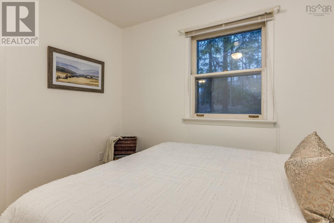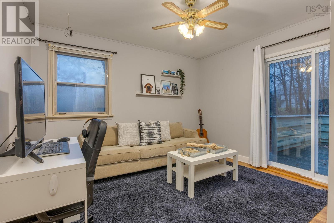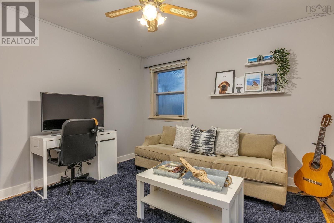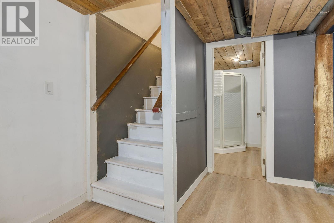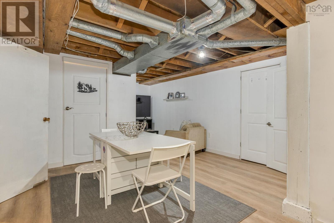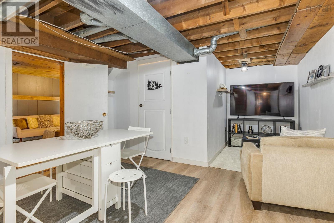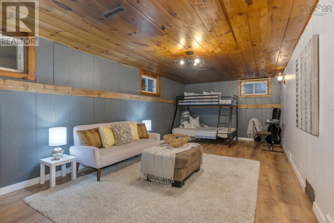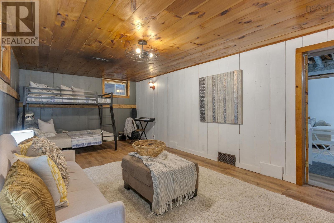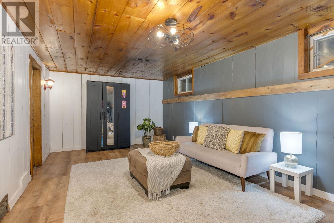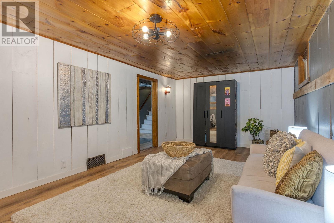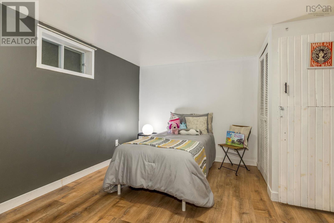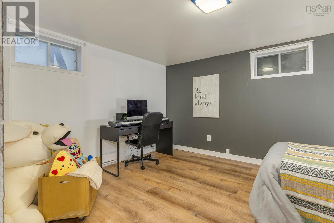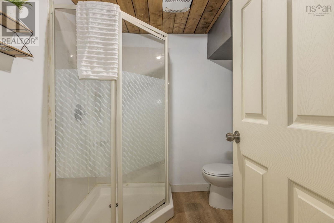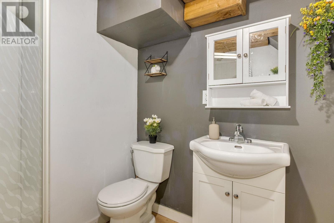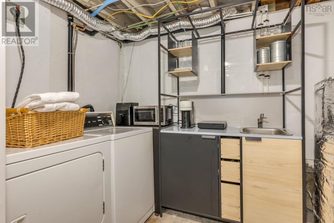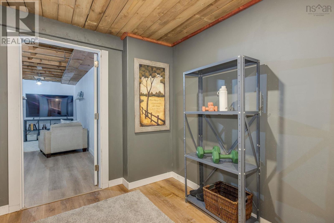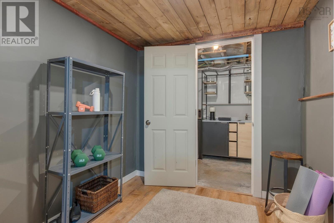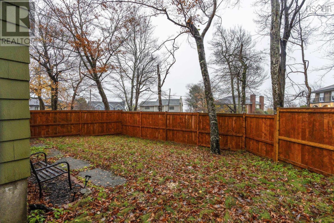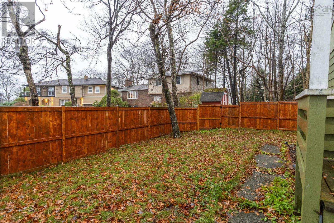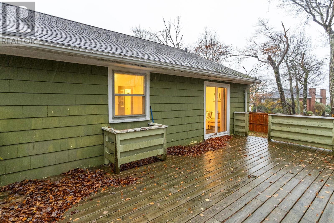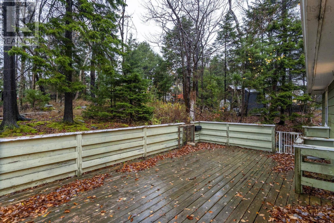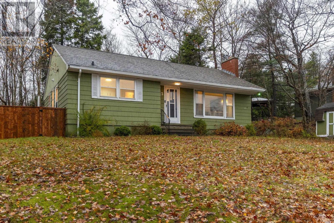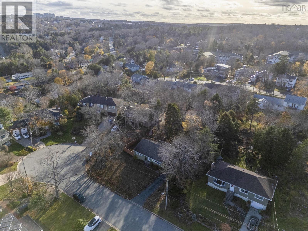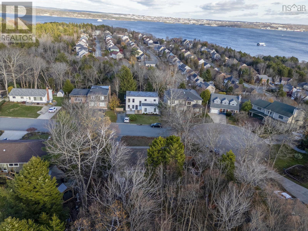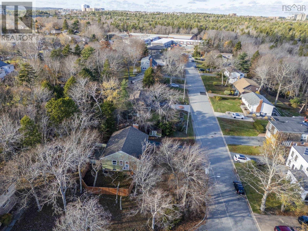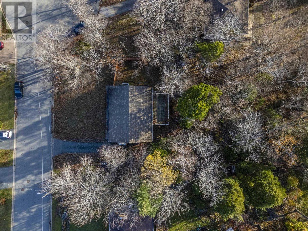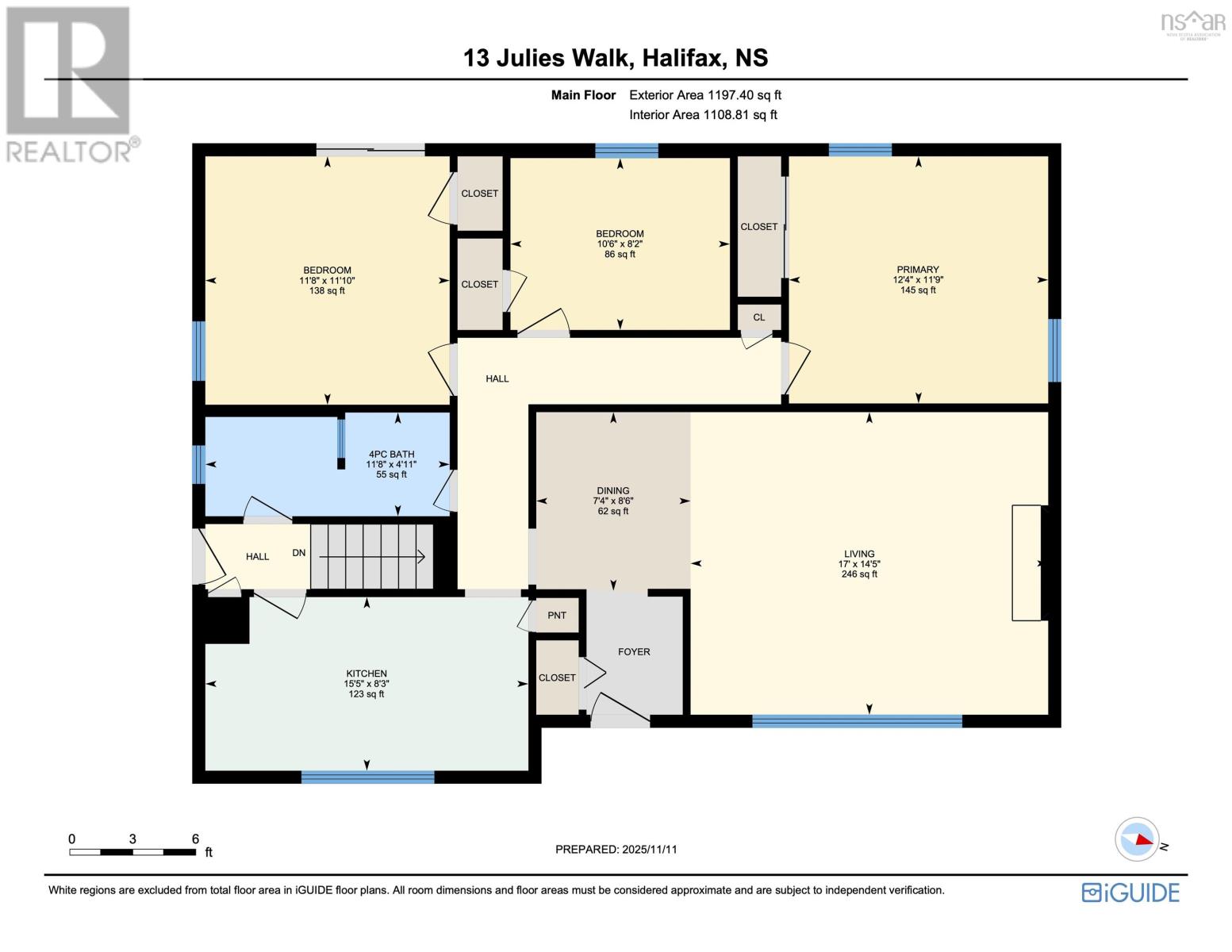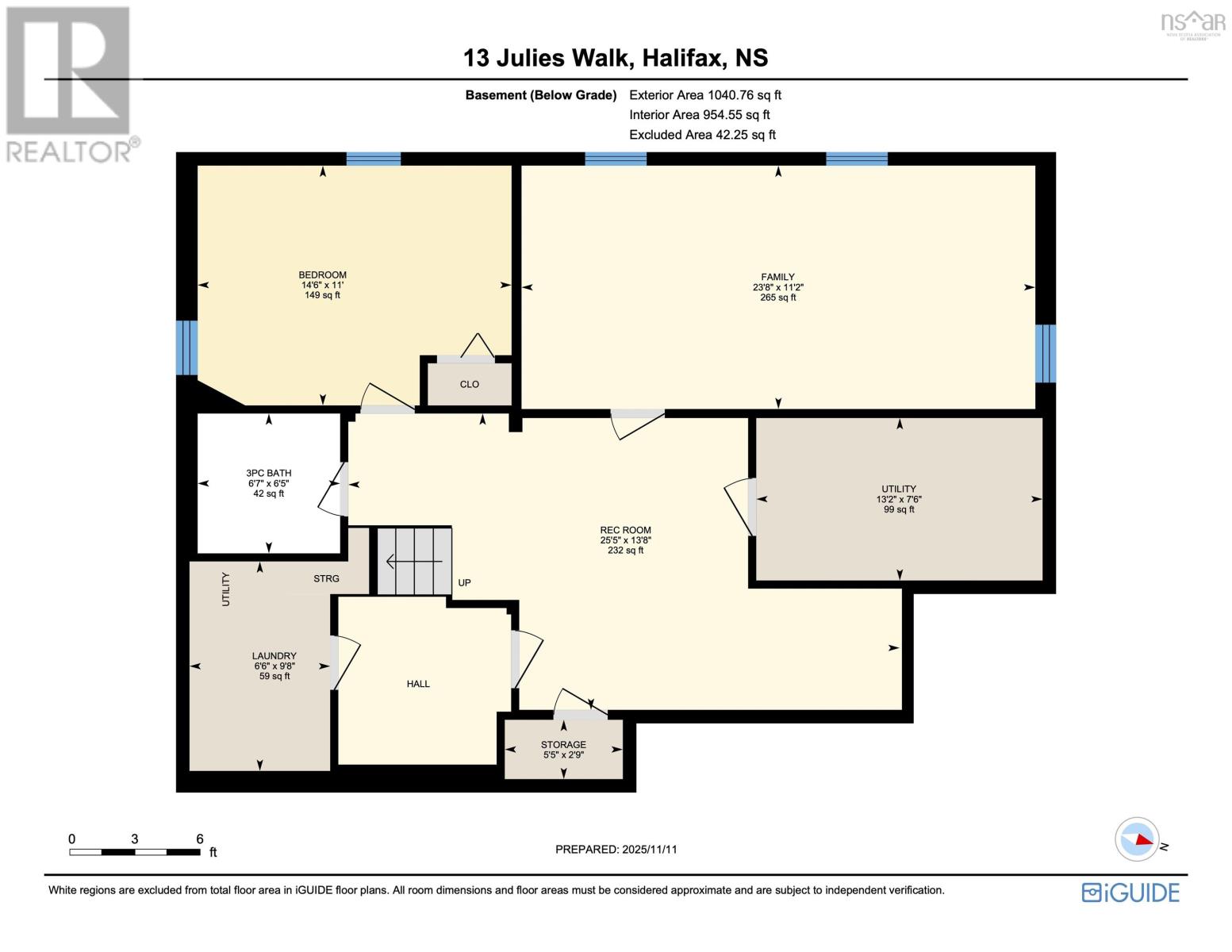13 Julies Walk Halifax, Nova Scotia B3M 2Z8
$599,900
Welcome to 13 Julies Walk, a solid, well-cared-for bungalow on a quiet cul-de-sac known for its pride of ownership and exclusive charm. This is a street where properties rarely come to market, treasured for its peaceful setting beside Hemlock Ravine Park and its proximity to Grosvenor-Wentworth school. Set on a 14,000 sq. ft. lot, the home enjoys wonderful privacy with mature trees and a deep lot. Inside, a spacious living room with a classic brick fireplace opens to the dining area and kitchen, where garden views and natural light create a warm, welcoming atmosphere. Original hardwood floors carry throughout the main level. The lower level offers excellent flexibility with a large rec room, fourth bedroom, full bath, laundry, and flex space, ideal for a growing or extended family. Recent updates: electrical (2023), side yard fencing 2023, 3 pc bath (2023), newer furnace & stainless steel chimney liner (2021), and roof shingles (2017). With its prime location, generous lot size, and surrounding fine homes, 13 Julies Walk offers tremendous potential for those who wish to expand or reimagine the property. Experience the setting, the space, and the potential, book your showing today. (id:45785)
Property Details
| MLS® Number | 202527834 |
| Property Type | Single Family |
| Neigbourhood | Kearney Lake Park |
| Community Name | Halifax |
| Amenities Near By | Park, Playground, Public Transit, Shopping, Place Of Worship, Beach |
| Community Features | Recreational Facilities |
| Structure | Shed |
Building
| Bathroom Total | 2 |
| Bedrooms Above Ground | 3 |
| Bedrooms Below Ground | 1 |
| Bedrooms Total | 4 |
| Appliances | Stove, Dishwasher, Dryer - Electric, Washer, Refrigerator |
| Architectural Style | Bungalow |
| Basement Development | Partially Finished |
| Basement Type | Full (partially Finished) |
| Constructed Date | 1960 |
| Construction Style Attachment | Detached |
| Exterior Finish | Wood Shingles |
| Fireplace Present | Yes |
| Flooring Type | Ceramic Tile, Hardwood, Laminate, Linoleum |
| Foundation Type | Poured Concrete |
| Stories Total | 1 |
| Size Interior | 2,238 Ft2 |
| Total Finished Area | 2238 Sqft |
| Type | House |
| Utility Water | Municipal Water |
Parking
| Paved Yard |
Land
| Acreage | No |
| Land Amenities | Park, Playground, Public Transit, Shopping, Place Of Worship, Beach |
| Landscape Features | Landscaped |
| Sewer | Municipal Sewage System |
| Size Irregular | 0.3376 |
| Size Total | 0.3376 Ac |
| Size Total Text | 0.3376 Ac |
Rooms
| Level | Type | Length | Width | Dimensions |
|---|---|---|---|---|
| Basement | Recreational, Games Room | 25.5 x 13.8 -jogs | ||
| Basement | Family Room | 23.8 x 11.2 | ||
| Basement | Bedroom | 14.6 x 11 | ||
| Basement | Bath (# Pieces 1-6) | 6.7 x 6.5 | ||
| Basement | Laundry Room | 9.8 x 6.6 | ||
| Basement | Utility Room | 13.2 x 7.6 | ||
| Basement | Storage | 5.5 x 2.9 | ||
| Main Level | Foyer | Foyer | ||
| Main Level | Living Room | 17. x 14.5 | ||
| Main Level | Dining Room | 8.6 x 7.4 | ||
| Main Level | Kitchen | 15.5 x 8.3 | ||
| Main Level | Primary Bedroom | 12.4 x 11.9 | ||
| Main Level | Bedroom | 11.10 x 11.8 | ||
| Main Level | Bedroom | 10.6 x 8.2 | ||
| Main Level | Bath (# Pieces 1-6) | 11.8 x 4.11 |
https://www.realtor.ca/real-estate/29099154/13-julies-walk-halifax-halifax
Contact Us
Contact us for more information
Liz Martin
https://www.falkwingroup.ca/
https://www.facebook.com/lizmartinhalifaxrealtor/
https://www.linkedin.com/in/liz-martin-78761814/
https://twitter.com/seasideliz
https://www.instagram.com/lizmartinhalifaxrealtor/
84 Chain Lake Drive
Beechville, Nova Scotia B3S 1A2
Stacey Falkwin
(902) 209-3191
www.falkwingroup.ca/
https://www.facebook.com/FalkwinGroup/?ref=bookmarks
https://www.linkedin.com/company/27214195/admin/
https://www.instagram.com/falkwin_group/?hl=en
84 Chain Lake Drive
Beechville, Nova Scotia B3S 1A2

