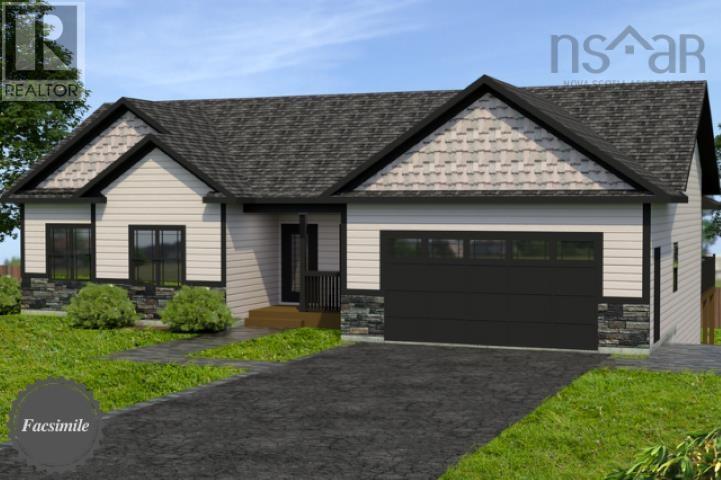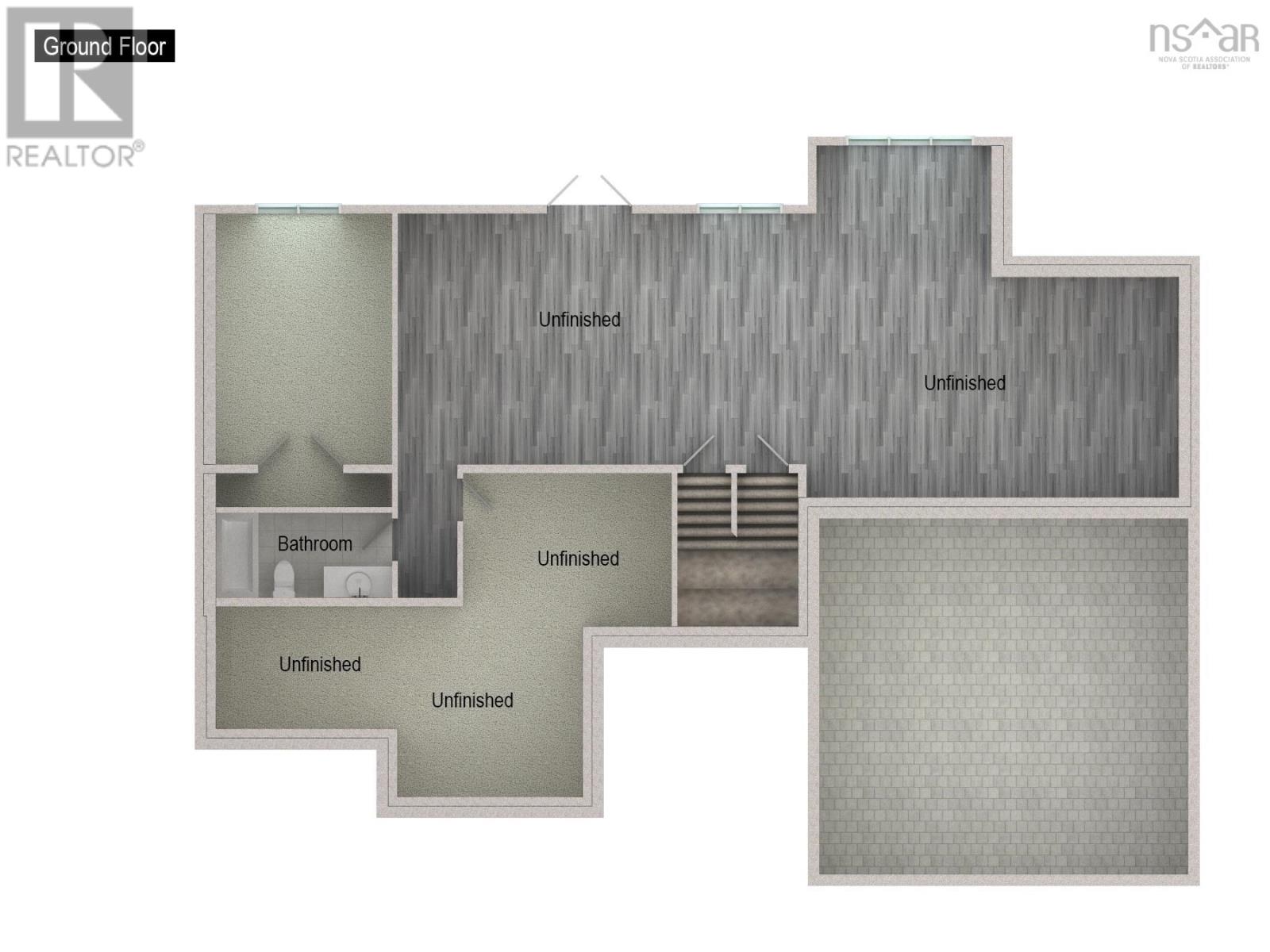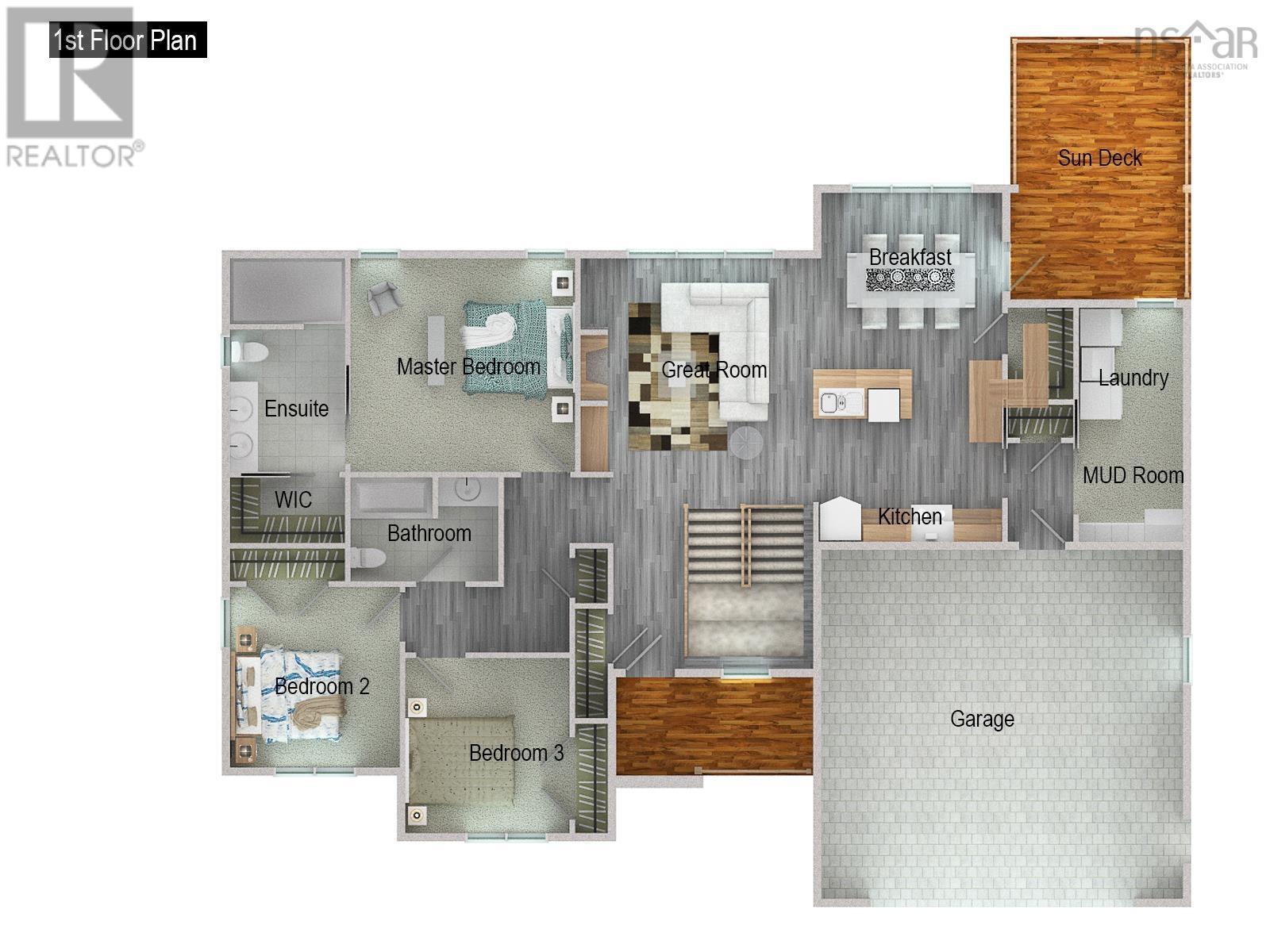130 Everlina Lane Windsor Junction, Nova Scotia B2T 0T3
$1,649,900
This beautiful walkout bungalow is built and designed with comfort and family in mind. Build your home on the largest southwest facing Lakefront lot on the street, also giving you extra privacy at the end of the lane. The main floor offers an open concept living area, 3 bedrooms, 2 full baths, mudroom, laundry room with double car garage. Large rough-in walkout basement to the lake. Enjoy the 180 feet of direct water frontage, stunning sunsets/water views and swim or boat with other water enthusiasts. The lot offers; municipal water, sewage treatment, private boat-launch and beautiful walking trails. The Marcel is with Marchand Homes. See home plans. (id:45785)
Property Details
| MLS® Number | 202528123 |
| Property Type | Single Family |
| Neigbourhood | Windgate Village |
| Community Name | Windsor Junction |
| Amenities Near By | Golf Course, Park, Playground, Shopping, Place Of Worship, Beach |
| Community Features | Recreational Facilities, School Bus |
| Features | Treed, Sloping |
| View Type | Lake View |
| Water Front Type | Waterfront On Lake |
Building
| Bathroom Total | 2 |
| Bedrooms Above Ground | 3 |
| Bedrooms Total | 3 |
| Appliances | None |
| Architectural Style | Bungalow |
| Basement Development | Partially Finished |
| Basement Features | Walk Out |
| Basement Type | Full (partially Finished) |
| Construction Style Attachment | Detached |
| Cooling Type | Wall Unit, Heat Pump |
| Exterior Finish | Stone, Vinyl |
| Flooring Type | Laminate, Tile |
| Foundation Type | Poured Concrete |
| Stories Total | 1 |
| Size Interior | 3,114 Ft2 |
| Total Finished Area | 3114 Sqft |
| Type | House |
| Utility Water | Municipal Water |
Parking
| Garage | |
| Attached Garage | |
| Gravel |
Land
| Acreage | No |
| Land Amenities | Golf Course, Park, Playground, Shopping, Place Of Worship, Beach |
| Landscape Features | Partially Landscaped |
| Size Irregular | 0.7181 |
| Size Total | 0.7181 Ac |
| Size Total Text | 0.7181 Ac |
Rooms
| Level | Type | Length | Width | Dimensions |
|---|---|---|---|---|
| Main Level | Foyer | 9..11 x 4..9 /56 | ||
| Main Level | Great Room | 13..8 x 14..9 /OC | ||
| Main Level | Dining Room | 12. x 7. /OC | ||
| Main Level | Kitchen | 11..6 x 15..2 /OC | ||
| Main Level | Other | Pantry 4..4 x 6..8 /OC | ||
| Main Level | Mud Room | 6..2 x 11. /NA | ||
| Main Level | Primary Bedroom | 14. x 13..8 /48 | ||
| Main Level | Ensuite (# Pieces 2-6) | 12..4 x 7..3 /NA | ||
| Main Level | Other | WIC 5..8 x 7..3 /NA | ||
| Main Level | Bedroom | 10..8 x 11..8 +J /46 | ||
| Main Level | Bedroom | 11..8 x 11..4 +J /46 | ||
| Main Level | Bath (# Pieces 1-6) | 9..4 x 6..10 /46 | ||
| Main Level | Laundry Room | 9. x 6..8 /NA | ||
| Main Level | Porch | 12..6 x 6. /NA | ||
| Main Level | Porch | 11. x 7. /NA |
https://www.realtor.ca/real-estate/29110506/130-everlina-lane-windsor-junction-windsor-junction
Contact Us
Contact us for more information
Alicia Macaulay
(902) 229-6000
3845 Joseph Howe Drive
Halifax, Nova Scotia B3L 4H9





