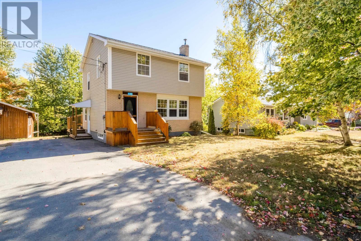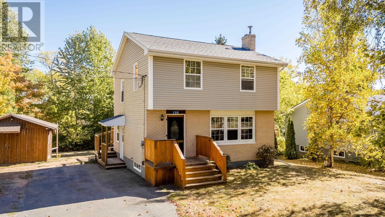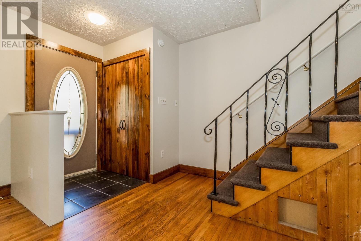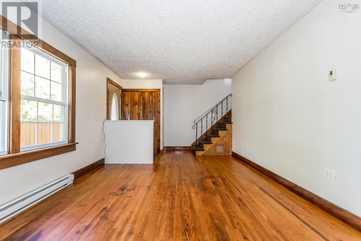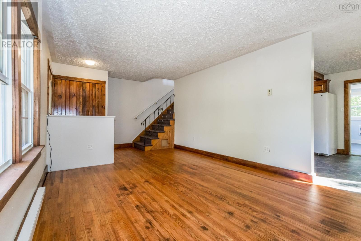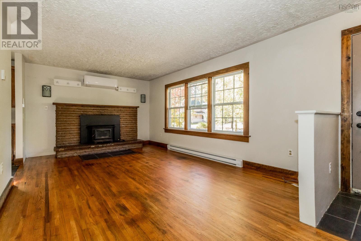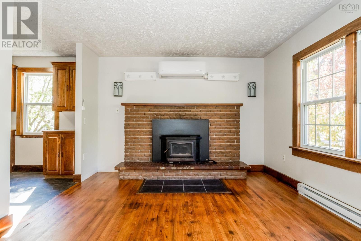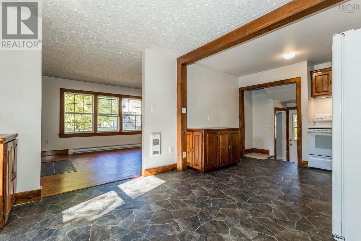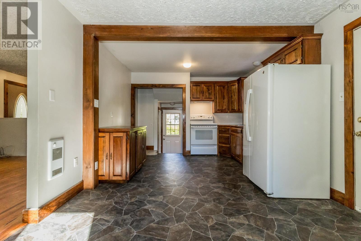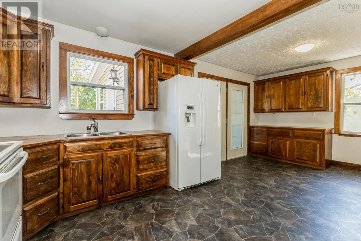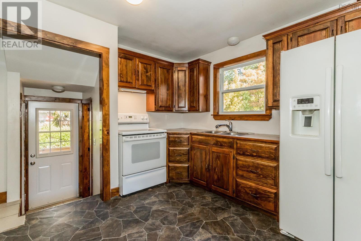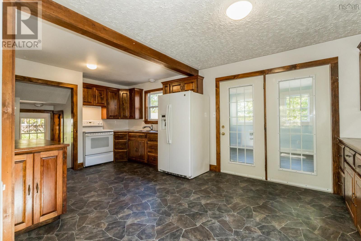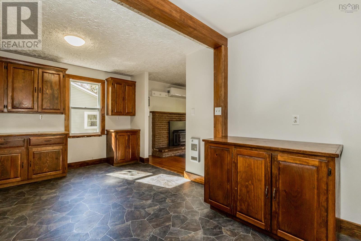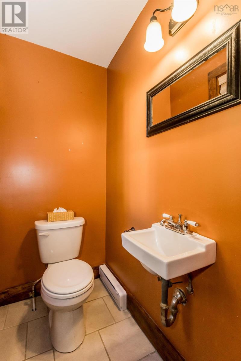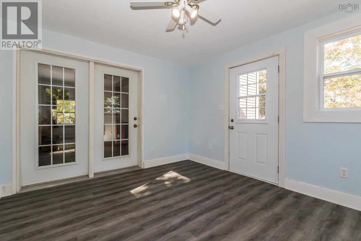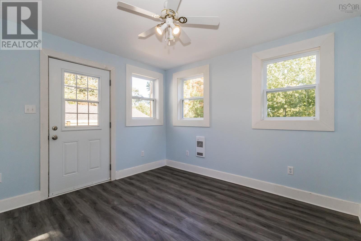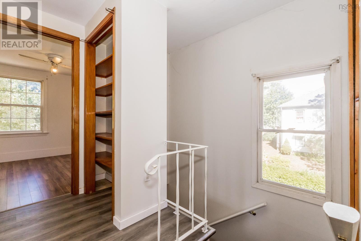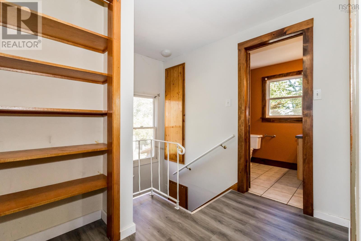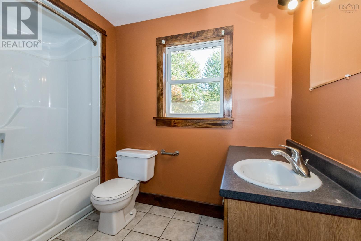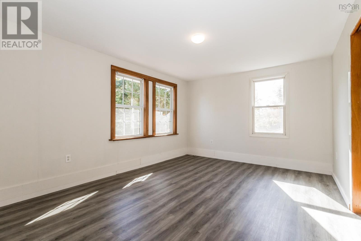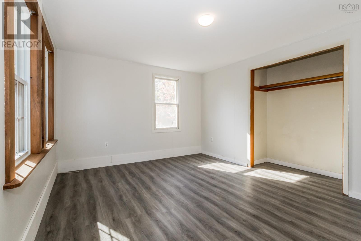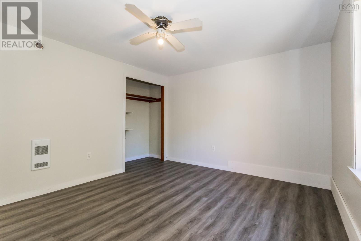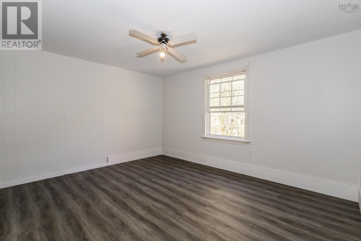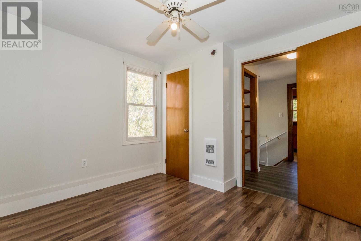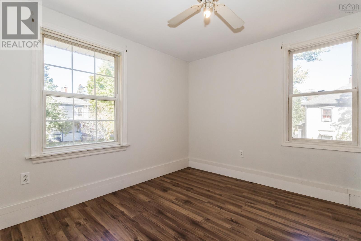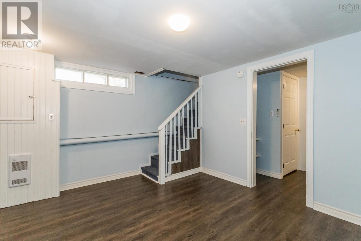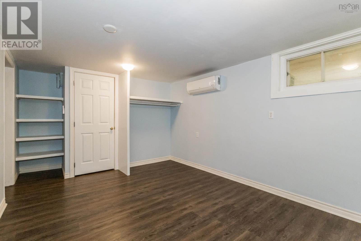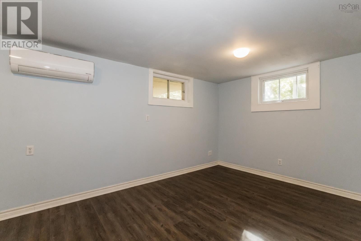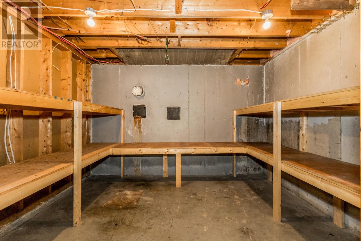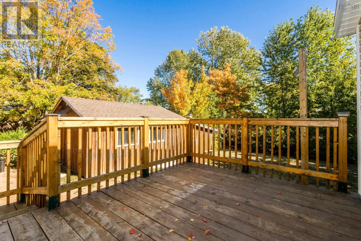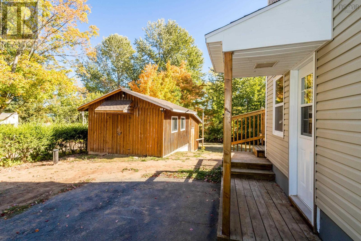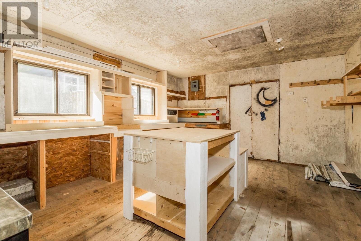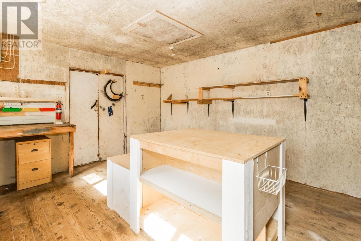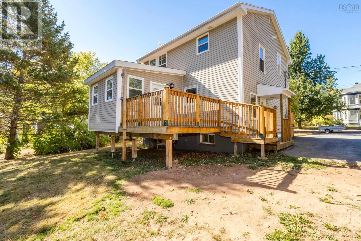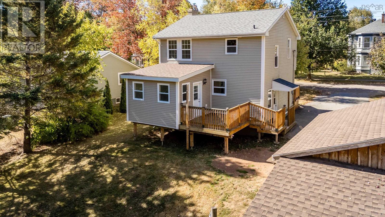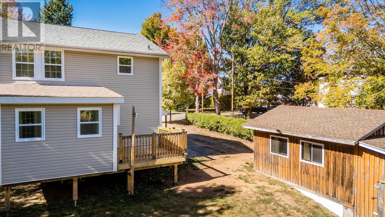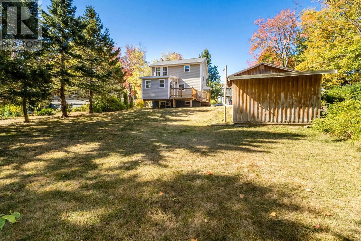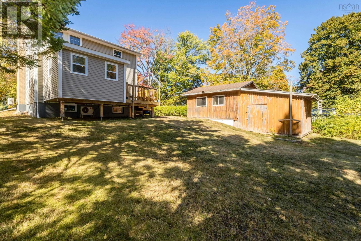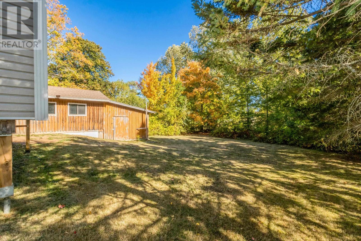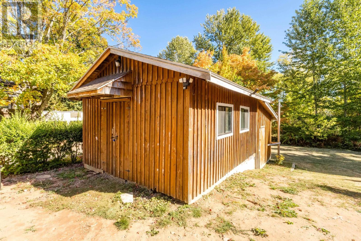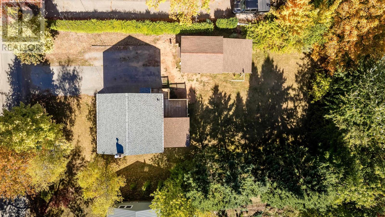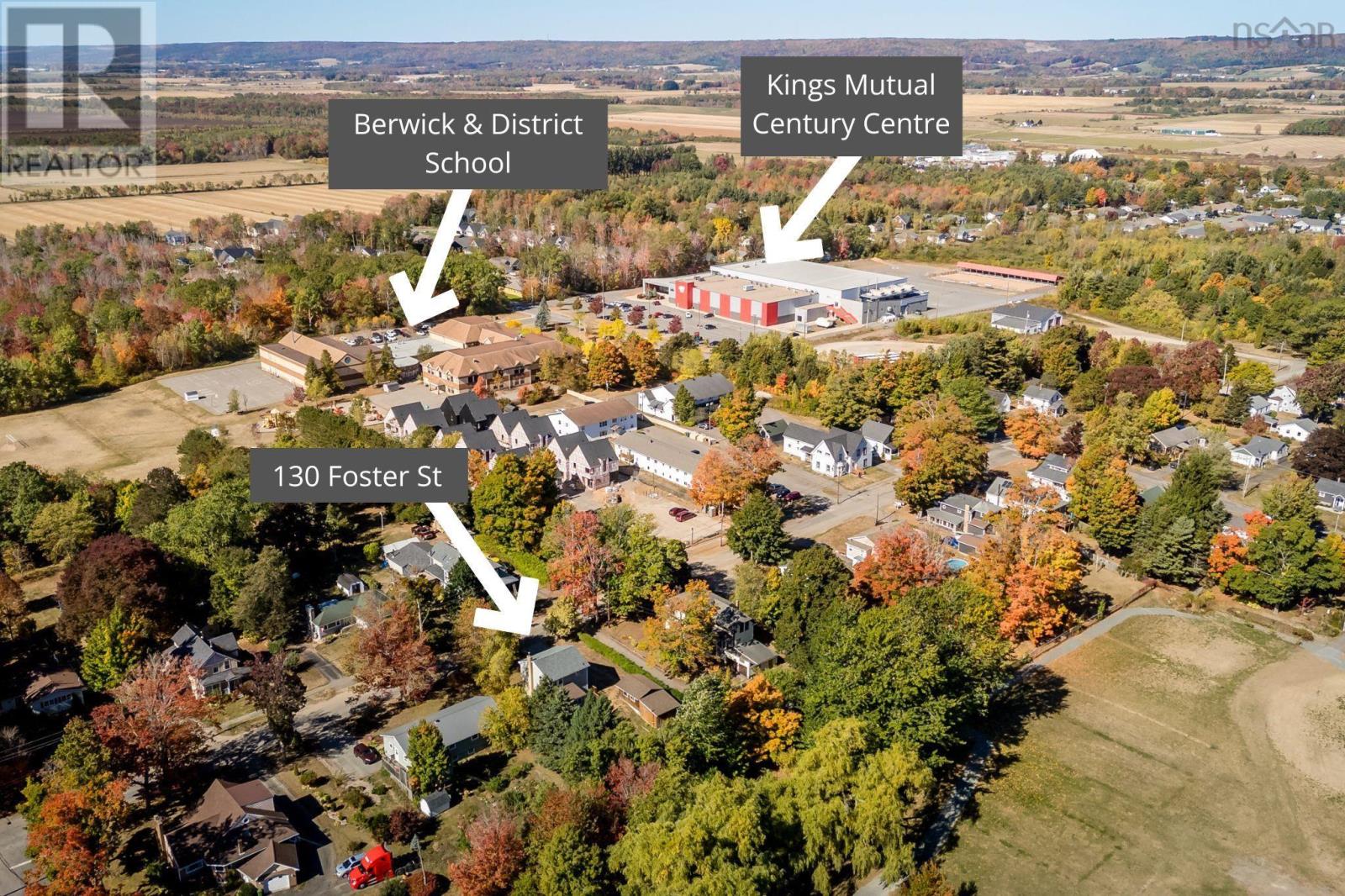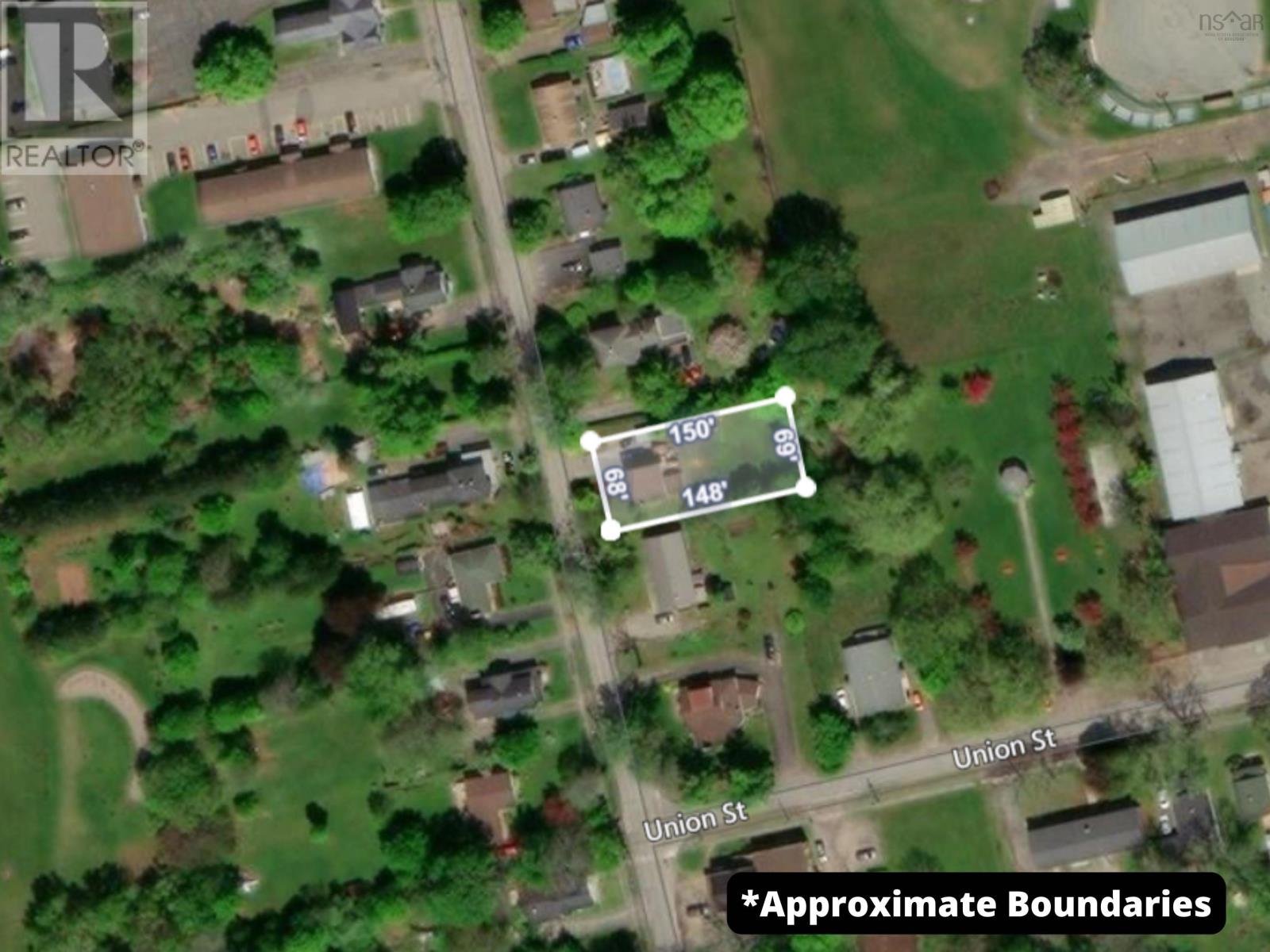130 Foster Street Berwick, Nova Scotia B0P 1E0
$374,900
This welcoming home is located on a beautiful tree lined street in ever popular Berwick, very close to one of a kind shopping, restaurants, cafes, a taproom and a quick jaunt to Berwick School and the KMCC sports complex. The recently updated home has had all the heavy lifting done in the past couple years including new roof, 2 new heat pumps & 7 wall heaters, new chimney liner for the wood insert, refinished hardwood, new vinyl plank flooring, interior paint, some plumbing, new drilled well & pump, hot water tank, pressure tank, and water treatment system. This home is in great shape! Outside features a private deck & backyard, huge workshop and attached woodshed, paved driveway and backs onto parkland. Inside you'll be impressed by the large kitchen, great storage, efficient heating systems & bright pleasing layout over 3 floors - this an excellent property all around. Immediate possession is available, don't miss out on this move in ready home in a terrific location. (id:45785)
Property Details
| MLS® Number | 202524832 |
| Property Type | Single Family |
| Neigbourhood | Apple Valley Acres |
| Community Name | Berwick |
| Amenities Near By | Golf Course, Park, Playground, Public Transit, Shopping, Place Of Worship |
| Community Features | Recreational Facilities, School Bus |
| Structure | Shed |
Building
| Bathroom Total | 2 |
| Bedrooms Above Ground | 3 |
| Bedrooms Below Ground | 1 |
| Bedrooms Total | 4 |
| Appliances | Stove, Dryer, Washer, Refrigerator |
| Architectural Style | 3 Level |
| Basement Development | Finished |
| Basement Type | Full (finished) |
| Constructed Date | 1975 |
| Construction Style Attachment | Detached |
| Cooling Type | Wall Unit, Heat Pump |
| Exterior Finish | Brick, Vinyl |
| Fireplace Present | Yes |
| Flooring Type | Carpeted, Ceramic Tile, Hardwood, Vinyl, Vinyl Plank |
| Foundation Type | Poured Concrete |
| Half Bath Total | 1 |
| Stories Total | 2 |
| Size Interior | 1,750 Ft2 |
| Total Finished Area | 1750 Sqft |
| Type | House |
| Utility Water | Drilled Well |
Parking
| Garage | |
| Detached Garage | |
| Paved Yard |
Land
| Acreage | No |
| Land Amenities | Golf Course, Park, Playground, Public Transit, Shopping, Place Of Worship |
| Landscape Features | Landscaped |
| Sewer | Municipal Sewage System |
| Size Irregular | 0.2347 |
| Size Total | 0.2347 Ac |
| Size Total Text | 0.2347 Ac |
Rooms
| Level | Type | Length | Width | Dimensions |
|---|---|---|---|---|
| Second Level | Bedroom | 14.2 x 11 | ||
| Second Level | Bedroom | 13.2 x 11.1 | ||
| Second Level | Bedroom | 10.4 x 9.10 | ||
| Second Level | Bath (# Pieces 1-6) | 9.1 x 5.7 | ||
| Second Level | Other | 8.7 x 6.4 (landing) | ||
| Basement | Bedroom | 15.8 x 10.4 | ||
| Basement | Recreational, Games Room | 12.8 x 11 | ||
| Basement | Laundry Room | 8.2 x 6.8 | ||
| Basement | Storage | 11.3 x 9.10 | ||
| Main Level | Kitchen | 11.3 x 10.8 | ||
| Main Level | Living Room | 20.2 x 11.6 | ||
| Main Level | Sunroom | 11.9 x 11 | ||
| Main Level | Bath (# Pieces 1-6) | 5.6 x 3.5 | ||
| Main Level | Dining Room | 11.2 x 10 | ||
| Main Level | Foyer | 6.4 x 3.10 |
https://www.realtor.ca/real-estate/28939982/130-foster-street-berwick-berwick
Contact Us
Contact us for more information
Megan White
www.meganwhite.ca/
https://www.facebook.com/exitmegan/?ref=bookmarks
https://www.instagram.com/exitmegan/
Po Box 1741, 771 Central Avenue
Greenwood, Nova Scotia B0P 1N0

