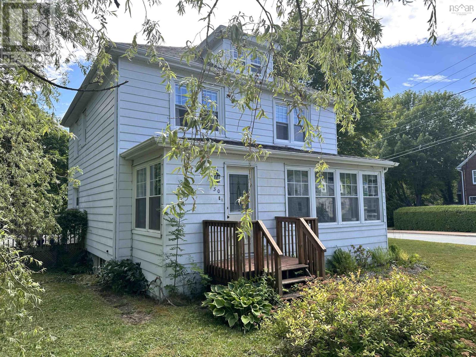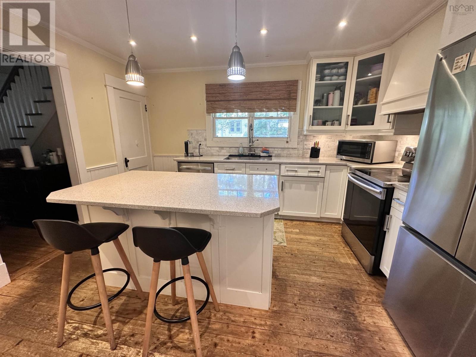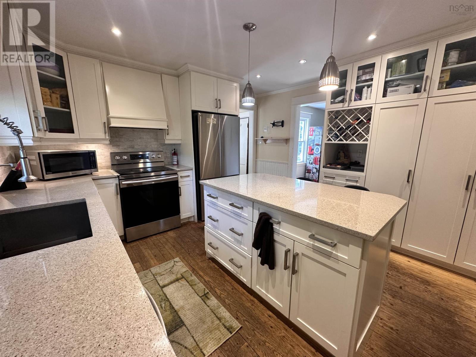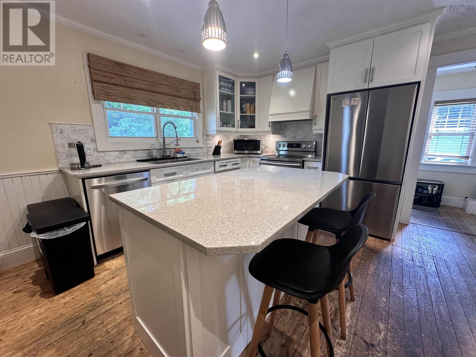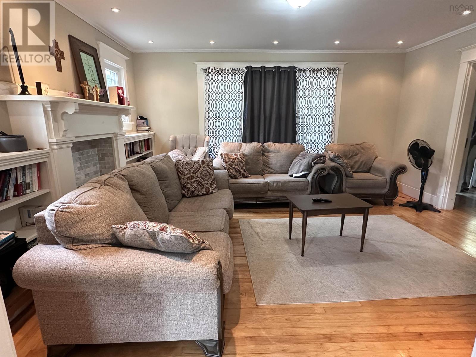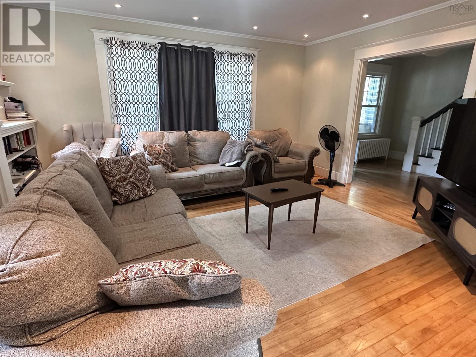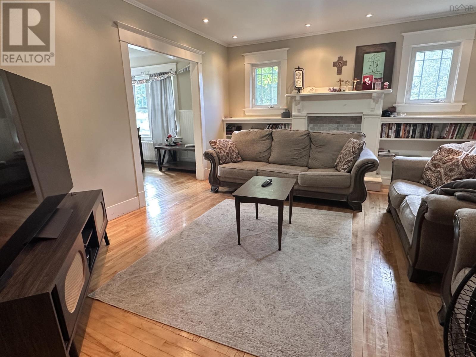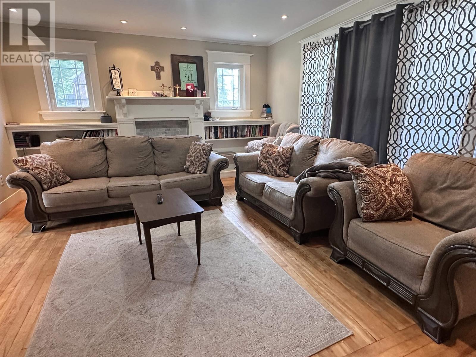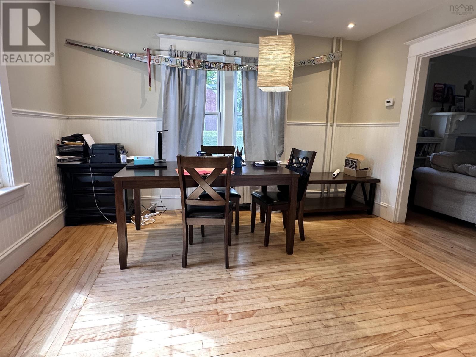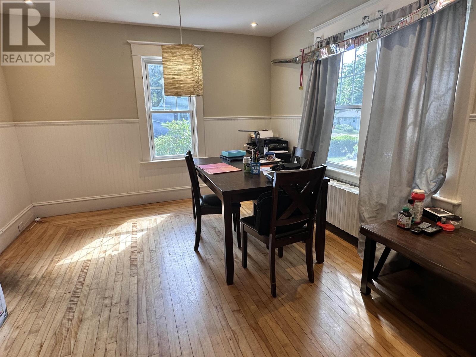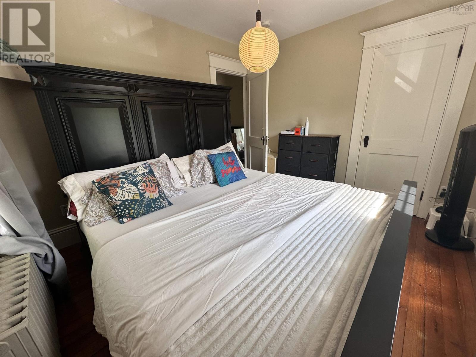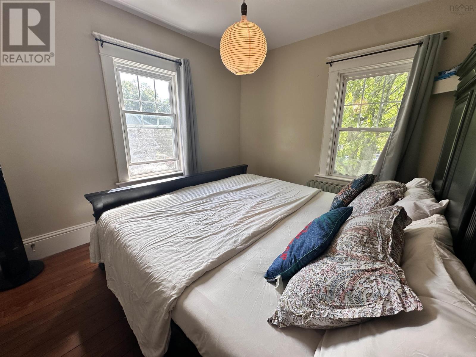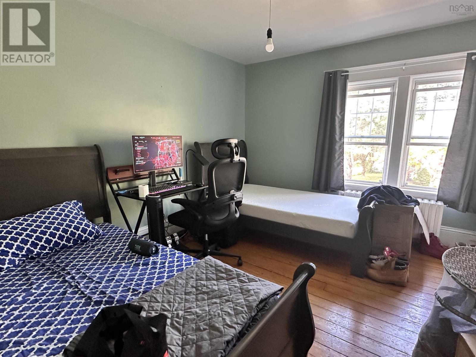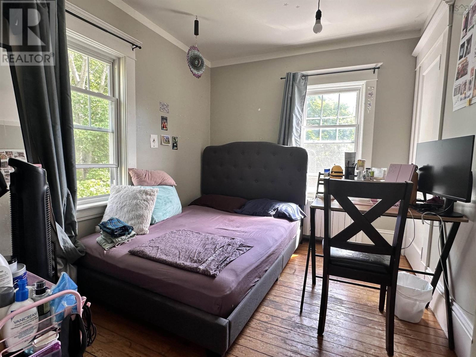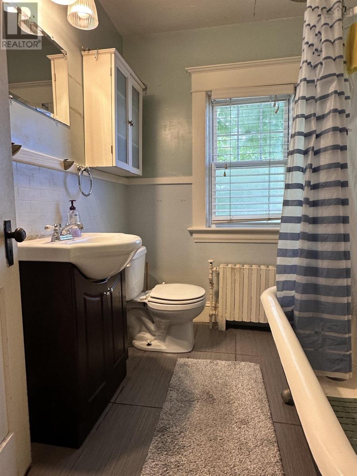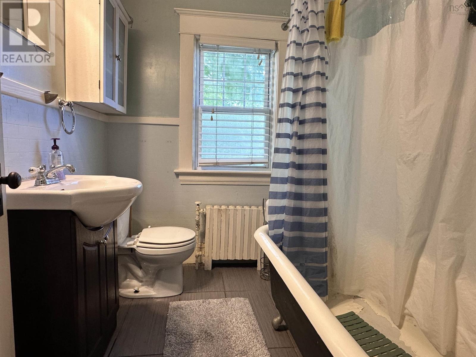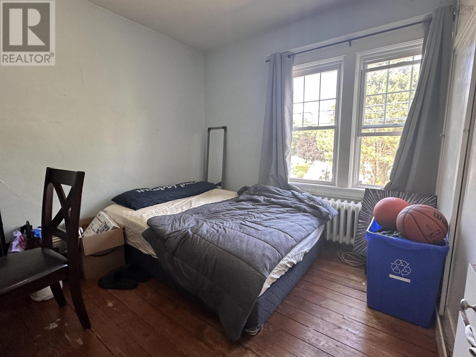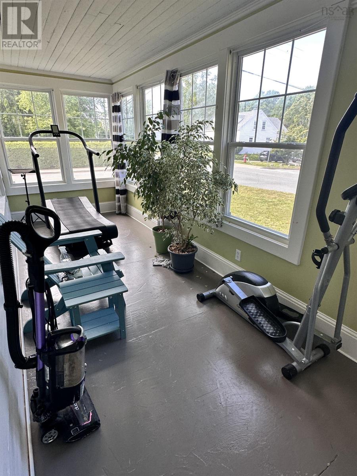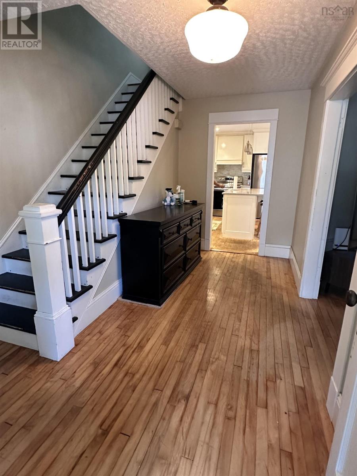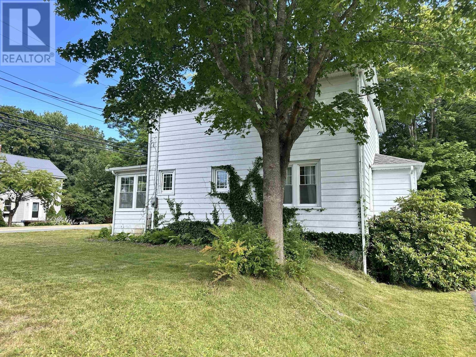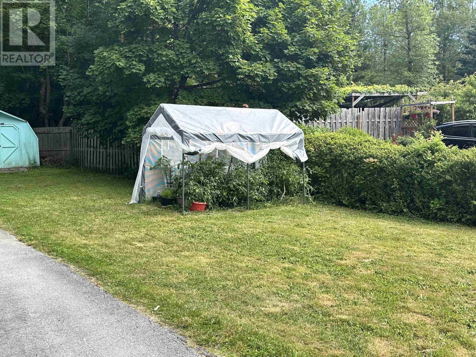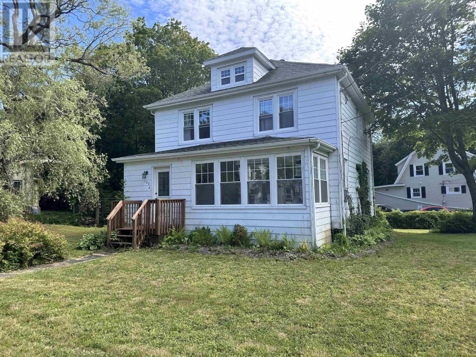130 School Street Liverpool, Nova Scotia B0T 1K0
$349,900
Centrally located in Liverpool is this beautiful century home that sits on a corner lot near all town amenities. The main level of this home features a gorgeous kitchen that opens into a dining room and large living room. There is also a large foyer along with a sunroom on the front side of the home. Upstairs there are four bedrooms and a full bathroom. Much of the home features a mix of original hardwood and softwood flooring along with original wood trim and doors. Lots of character throughout! With numerous upgrades completed in the past 10 years, including new shingles, windows, electrical and plumbing, you can move in with peace of mind, knowing that the major work has already been done! You'll appreciate the bonus space offered in the attic which could be used as a play area for kids or an office. This home is conveniently located in the heart of Liverpool within walking distance of the hospital, schools, Main St, the new Track & Field along with Queens Place Emera Centre, the curling club and the historic Astor Theatre. This home is ideal to raise a family with its convenient and central location! (id:45785)
Property Details
| MLS® Number | 202519094 |
| Property Type | Single Family |
| Community Name | Liverpool |
| Amenities Near By | Park, Place Of Worship, Beach |
| Community Features | Recreational Facilities, School Bus |
| Structure | Shed |
Building
| Bathroom Total | 1 |
| Bedrooms Above Ground | 4 |
| Bedrooms Total | 4 |
| Appliances | Stove, Dishwasher, Dryer, Washer, Refrigerator |
| Basement Type | Full |
| Constructed Date | 1927 |
| Construction Style Attachment | Detached |
| Exterior Finish | Aluminum Siding |
| Flooring Type | Ceramic Tile, Hardwood, Wood |
| Foundation Type | Poured Concrete |
| Stories Total | 2 |
| Size Interior | 1,555 Ft2 |
| Total Finished Area | 1555 Sqft |
| Type | House |
| Utility Water | Municipal Water |
Parking
| Paved Yard |
Land
| Acreage | No |
| Land Amenities | Park, Place Of Worship, Beach |
| Landscape Features | Landscaped |
| Sewer | Municipal Sewage System |
| Size Irregular | 0.2213 |
| Size Total | 0.2213 Ac |
| Size Total Text | 0.2213 Ac |
Rooms
| Level | Type | Length | Width | Dimensions |
|---|---|---|---|---|
| Second Level | Bedroom | 10 x 8.4 | ||
| Second Level | Bedroom | 11.3 x 10 | ||
| Second Level | Bedroom | 10.3 x 9 | ||
| Second Level | Primary Bedroom | 12 x 10.2 | ||
| Second Level | Bath (# Pieces 1-6) | 7.6 x 6 | ||
| Main Level | Kitchen | 13.3 x 13.2 | ||
| Main Level | Dining Room | 13 x 11.5 | ||
| Main Level | Living Room | 15.5 x 13.6 | ||
| Main Level | Other | 10.7 x 4.4/Entry | ||
| Main Level | Sunroom | 23 x 6.5 |
https://www.realtor.ca/real-estate/28669252/130-school-street-liverpool-liverpool
Contact Us
Contact us for more information
Kristopher Snarby
163 Main Street
Liverpool, Nova Scotia B0T 1K0


