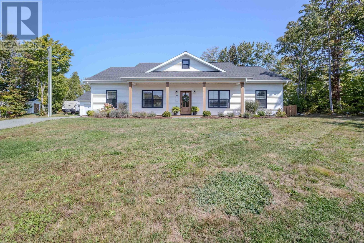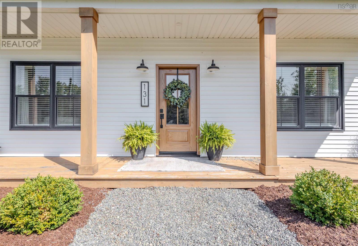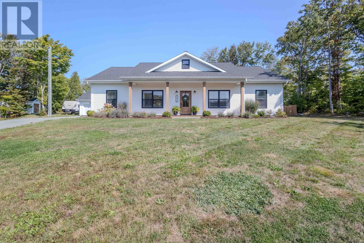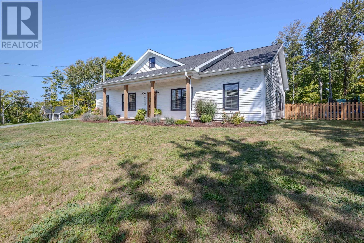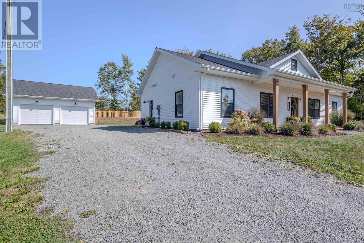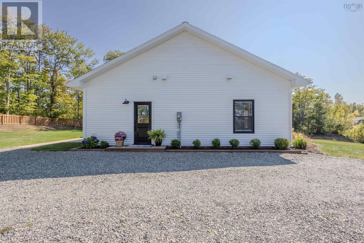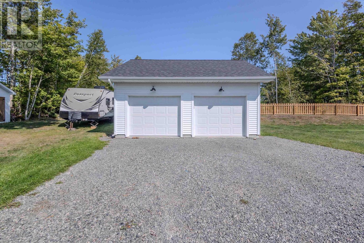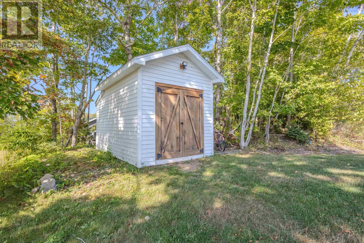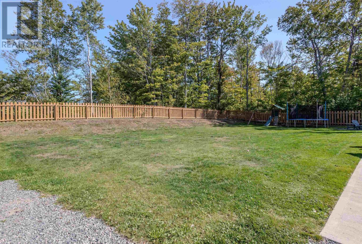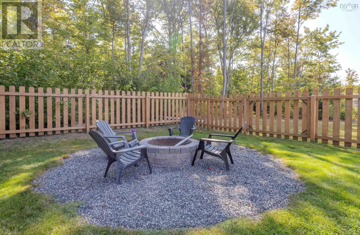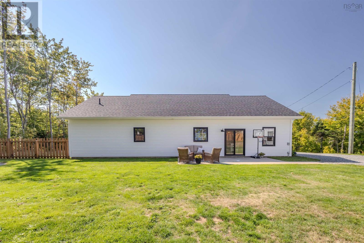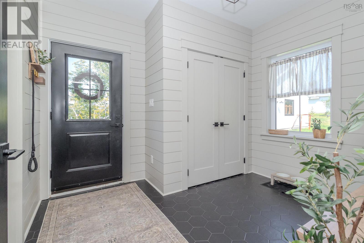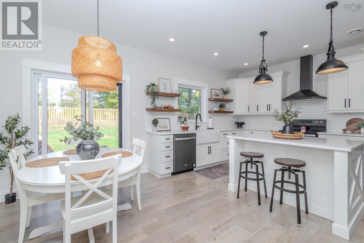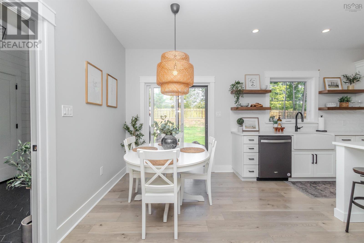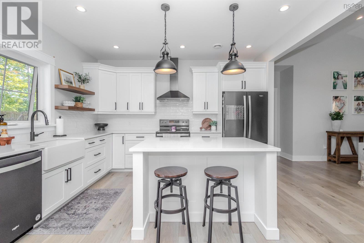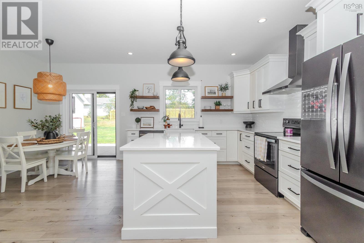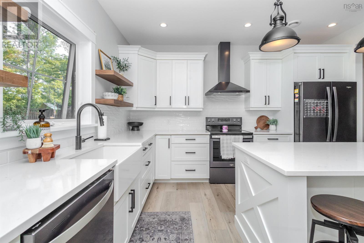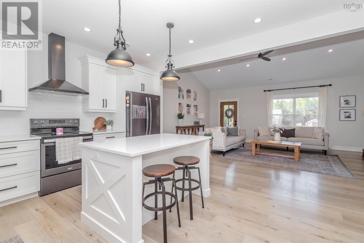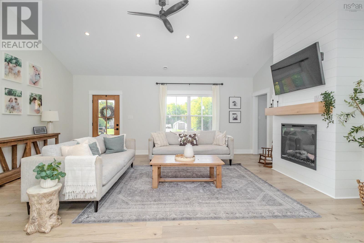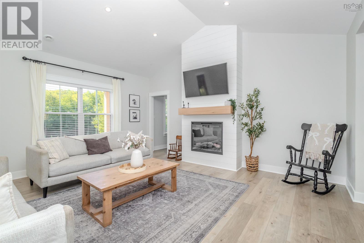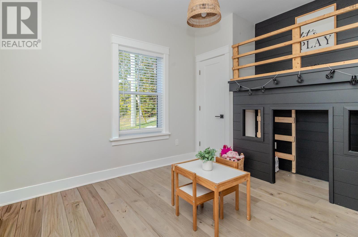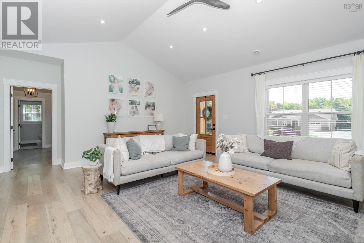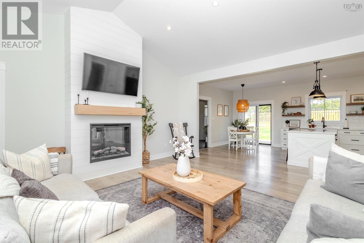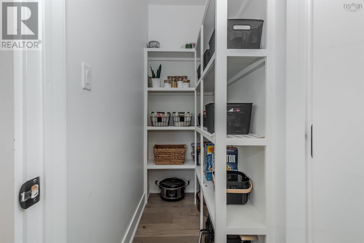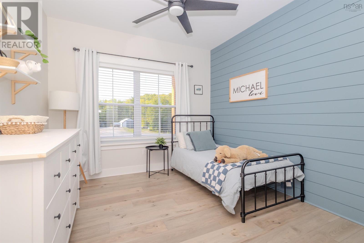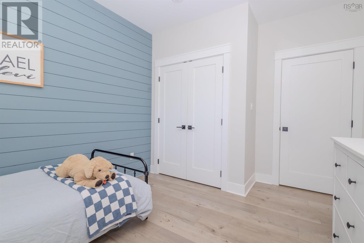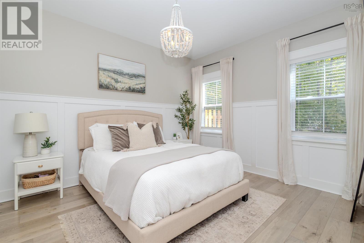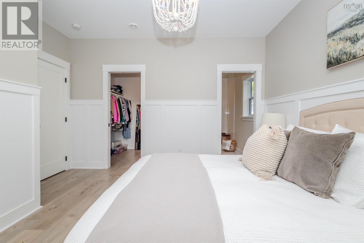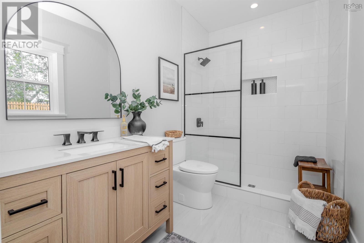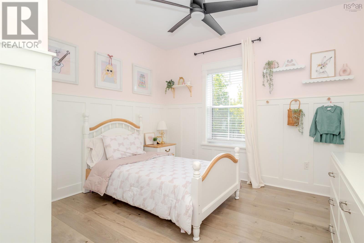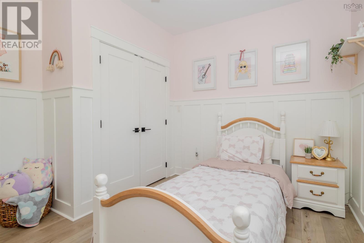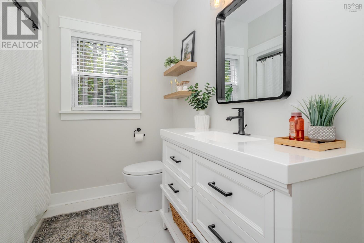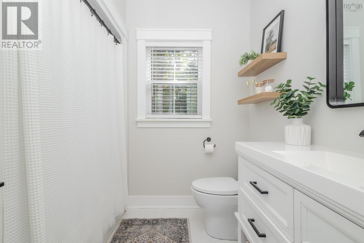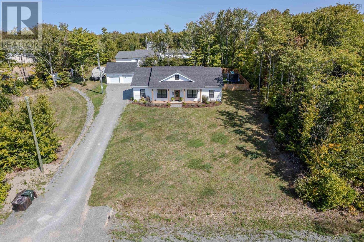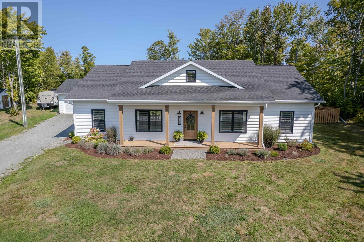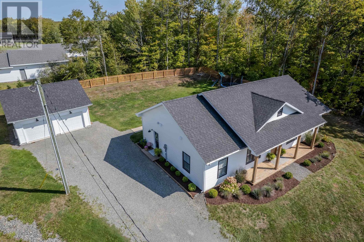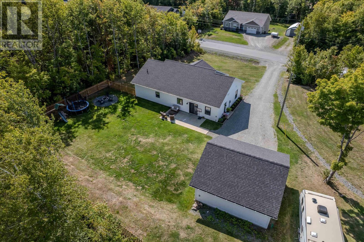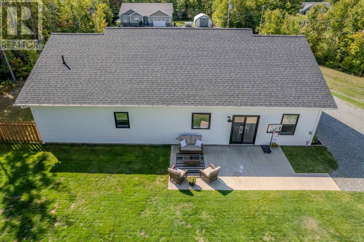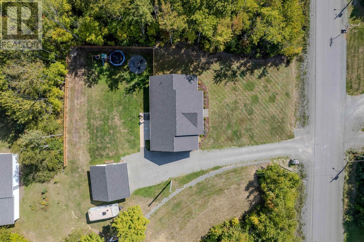131 Marbern Street Howie Centre, Nova Scotia B1L 1H1
$549,900
Welcome to this beautiful five year old home offering style, comfort and thoughtful design throughout. Step inside to a bright, open-concept living space featuring cathedral ceilings and a seamless flow between the kitchen, dining and living areas. The kitchen is a true show stopper, complete with a large island, walk in pantry and elegant quartz countertops. Sliding patio doors off the dining area create an effortless transition between indoor and outdoor living. The spacious primary bedroom includes a walk-in closet and a private ensuite with a tiled walk in shower. Two additional bedrooms provide generous space and ample storage, complemented by a modern four piece main bath. A conveniently located den, office or playroom just off the living room offers flexibility for your lifestyle needs. Outside, the home's charming curb appeal is highlighted by a welcoming veranda and beautifully maintained landscaping. The partially fenced private yard with a concrete patio and firepit is perfect for relaxing or entertaining. Completing the property is a 24x24 detached garage with loft area, ideal for extra storage or a future work space. Sitting on nearly an acre of land, this move in ready home combines quality craftsmanship, modern finishes and an exceptional location - a must see for anyone seeking one level living in a desirable community. (id:45785)
Property Details
| MLS® Number | 202527442 |
| Property Type | Single Family |
| Community Name | Howie Centre |
| Amenities Near By | Golf Course, Park, Playground, Public Transit |
| Community Features | Recreational Facilities, School Bus |
| Structure | Shed |
Building
| Bathroom Total | 2 |
| Bedrooms Above Ground | 3 |
| Bedrooms Total | 3 |
| Appliances | Stove, Dishwasher, Dryer, Washer, Refrigerator |
| Basement Type | None |
| Constructed Date | 2020 |
| Construction Style Attachment | Detached |
| Exterior Finish | Vinyl |
| Fireplace Present | Yes |
| Flooring Type | Tile, Vinyl Plank |
| Foundation Type | Concrete Slab |
| Stories Total | 1 |
| Size Interior | 1,726 Ft2 |
| Total Finished Area | 1726 Sqft |
| Type | House |
| Utility Water | Drilled Well |
Parking
| Garage | |
| Detached Garage | |
| Gravel |
Land
| Acreage | No |
| Land Amenities | Golf Course, Park, Playground, Public Transit |
| Landscape Features | Landscaped |
| Sewer | Septic System |
| Size Irregular | 0.92 |
| Size Total | 0.92 Ac |
| Size Total Text | 0.92 Ac |
Rooms
| Level | Type | Length | Width | Dimensions |
|---|---|---|---|---|
| Main Level | Mud Room | 6.7x10.10+4.6x3 | ||
| Main Level | Eat In Kitchen | 19x14+6.6x3.2 | ||
| Main Level | Living Room | 17.4 x 20.6 | ||
| Main Level | Den | 13 x 9.2 | ||
| Main Level | Primary Bedroom | 13.3x11+6.8x6.7 | ||
| Main Level | Ensuite (# Pieces 2-6) | 10.1 x 6 | ||
| Main Level | Bedroom | 13x10 | ||
| Main Level | Bedroom | 11.5x12 | ||
| Main Level | Bath (# Pieces 1-6) | 7.11x6 | ||
| Main Level | Utility Room | 9.1x6.5 |
https://www.realtor.ca/real-estate/29076458/131-marbern-street-howie-centre-howie-centre
Contact Us
Contact us for more information
Laura Macphail
208 Charlotte Street
Sydney, Nova Scotia B1P 1C5

