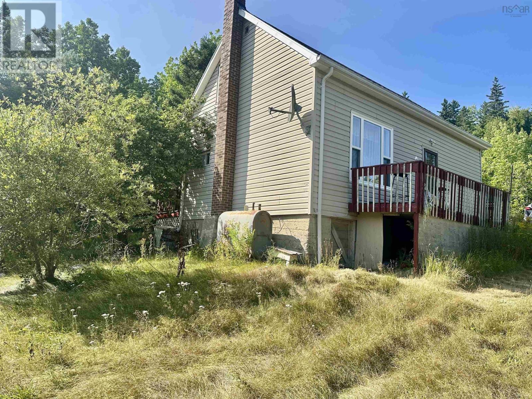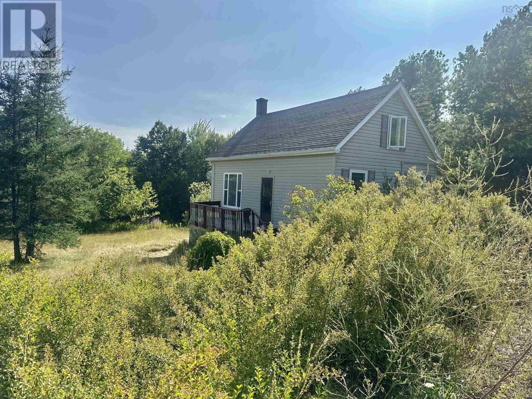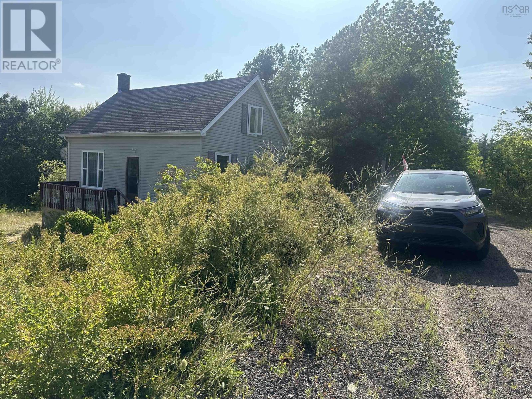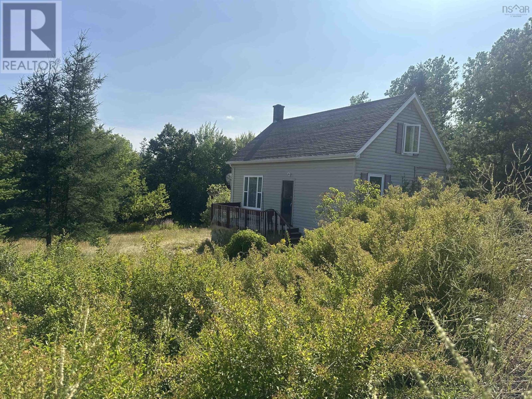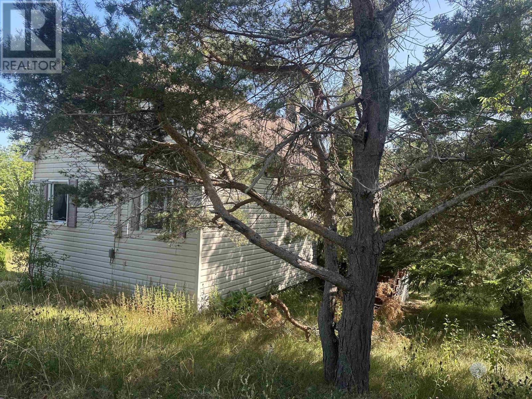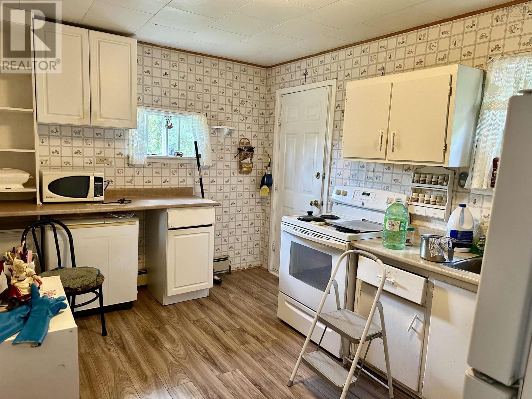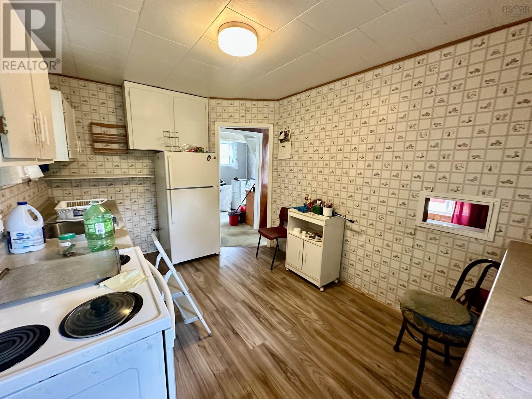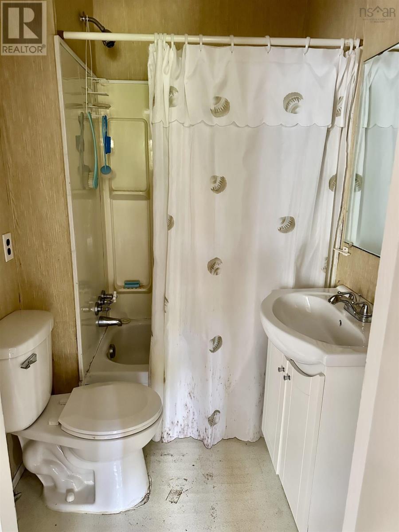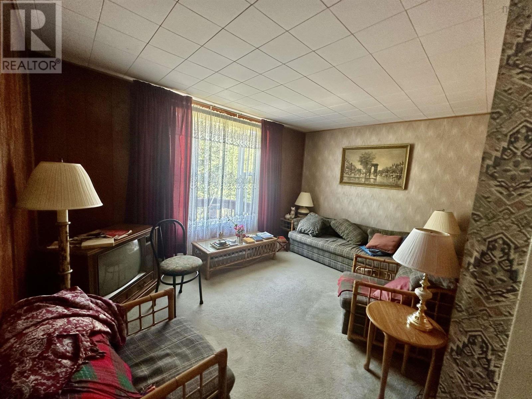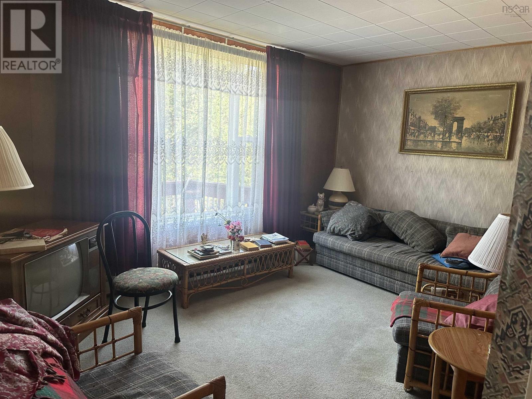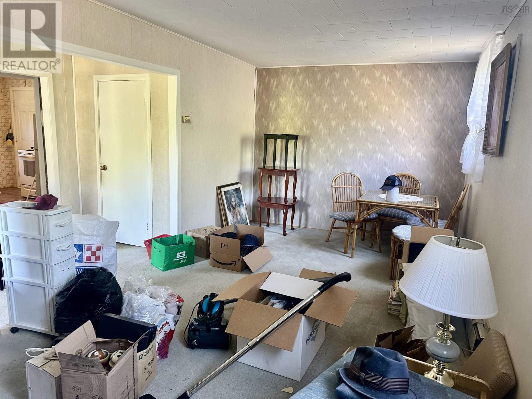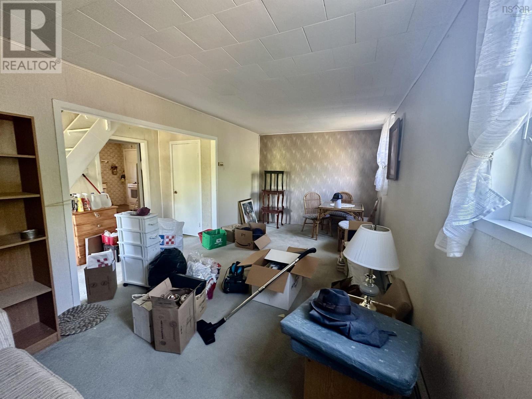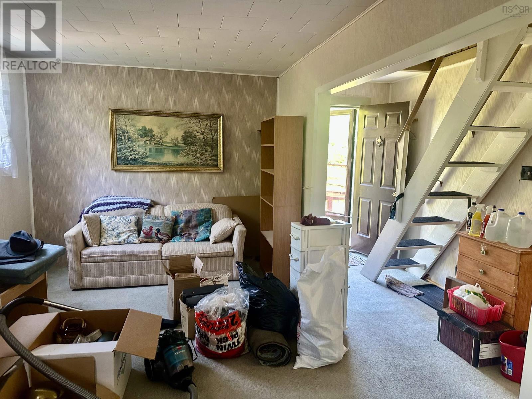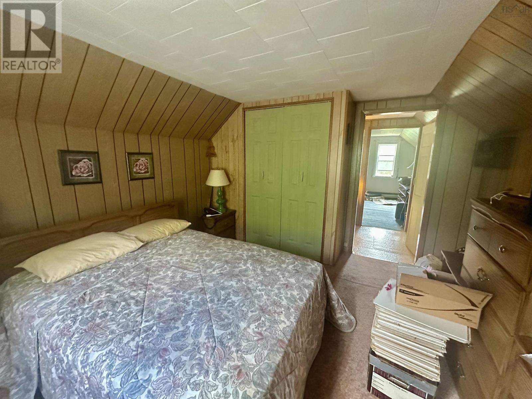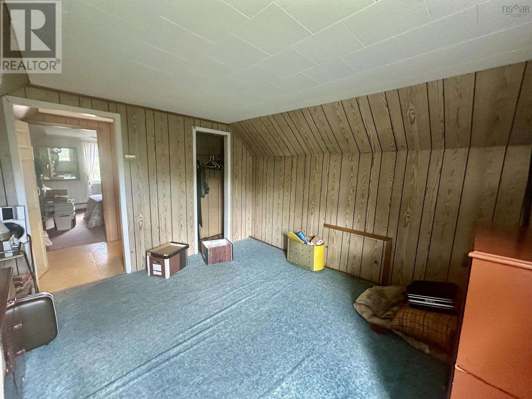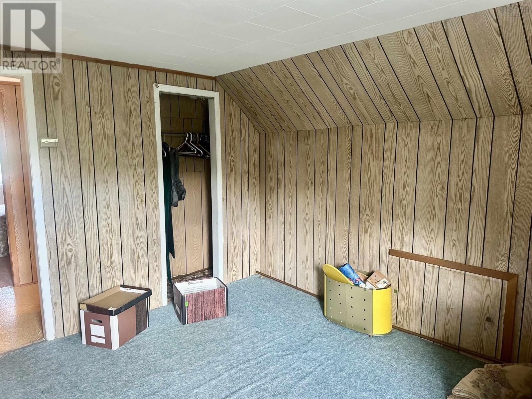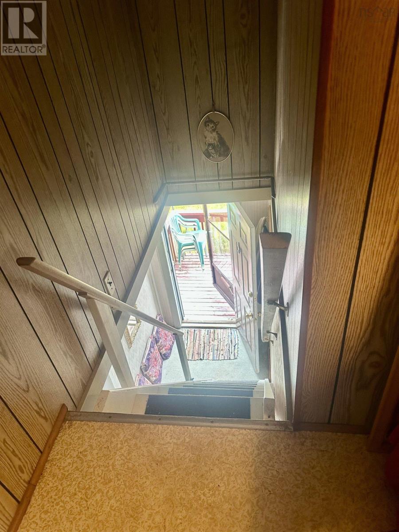1316 Strathlorne-Scotsville Road North Ainslie, Nova Scotia B0E 1N0
$104,000
Once a one room school house in the 1940's, and since converted to a single family dwelling. This property could be used as a seasonal retreat or a full time residence. Situated on a .80 acre lot, and located just 10 minutes from the village of Inverness, and home to the famous Cabot Links Golf Course, and Inverness Beach. The main floor has a large living room, eat in kitchen, family room, and full bath. Some updates include vinyl siding and windows. The upstairs hosts 2 good size bedrooms. The septic is an older holding tank, and the electrical is a 60 AMP service with knob and tube wiring. Roof shingles approximately 20 years. Home heated by an older oil furnace. The crawl space has dirt floor with concrete walls. Price reflects work. Property being sold as is where is. (id:45785)
Property Details
| MLS® Number | 202521098 |
| Property Type | Single Family |
| Community Name | North Ainslie |
Building
| Bathroom Total | 1 |
| Bedrooms Above Ground | 2 |
| Bedrooms Total | 2 |
| Appliances | Stove, Refrigerator |
| Basement Type | Crawl Space |
| Constructed Date | 1940 |
| Construction Style Attachment | Detached |
| Exterior Finish | Vinyl |
| Flooring Type | Carpeted |
| Foundation Type | Poured Concrete |
| Stories Total | 2 |
| Size Interior | 950 Ft2 |
| Total Finished Area | 950 Sqft |
| Type | House |
| Utility Water | Dug Well |
Parking
| None |
Land
| Acreage | No |
| Sewer | Holding Tank |
| Size Irregular | 0.5 |
| Size Total | 0.5 Ac |
| Size Total Text | 0.5 Ac |
Rooms
| Level | Type | Length | Width | Dimensions |
|---|---|---|---|---|
| Second Level | Bedroom | 12.1x11.2 | ||
| Second Level | Bedroom | 12.7x11.2 | ||
| Main Level | Kitchen | 13.9x9.2 | ||
| Main Level | Bath (# Pieces 1-6) | 6.3x4.10 | ||
| Main Level | Living Room | 19.2x9.10 | ||
| Main Level | Family Room | 13.8x9.9 |
Contact Us
Contact us for more information
Lynn Kennedy
401 Sydney Road
Port Hawkesbury, Nova Scotia B9A 3B2

