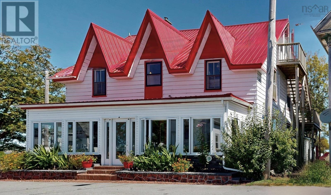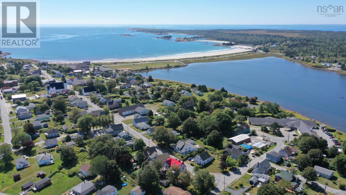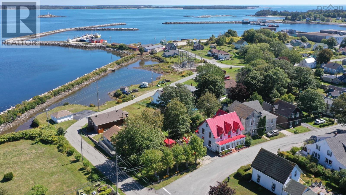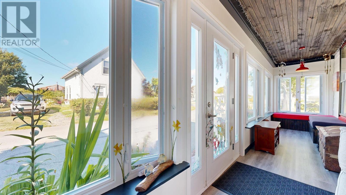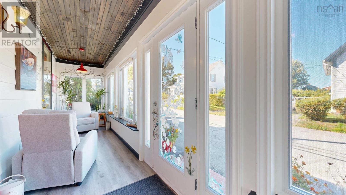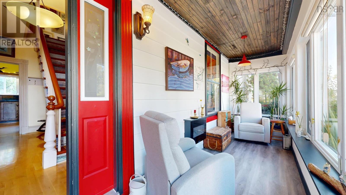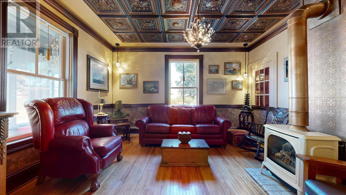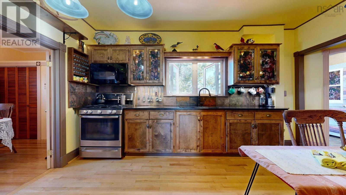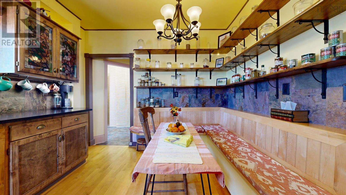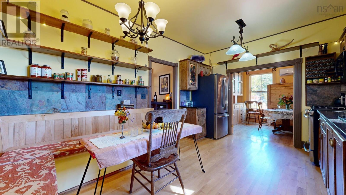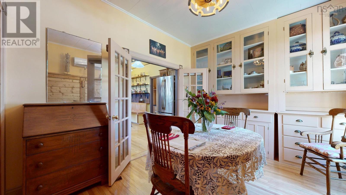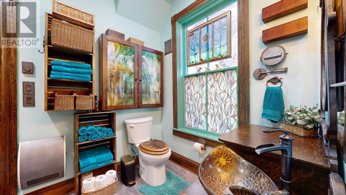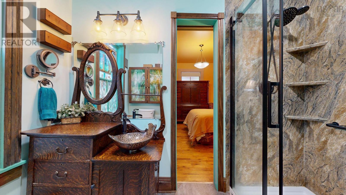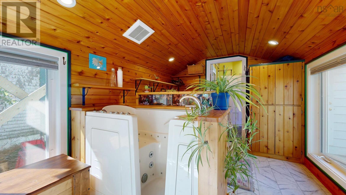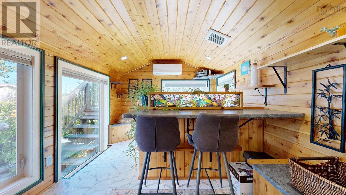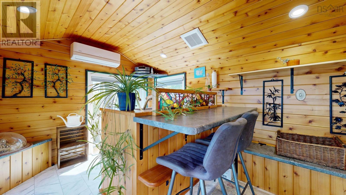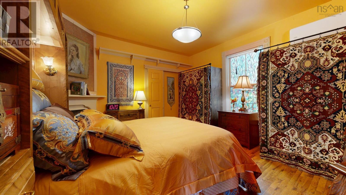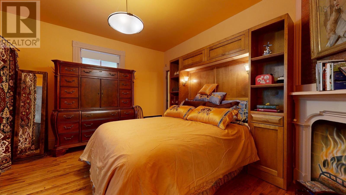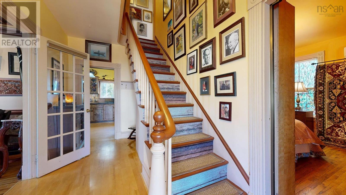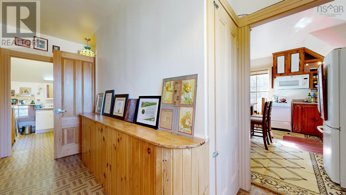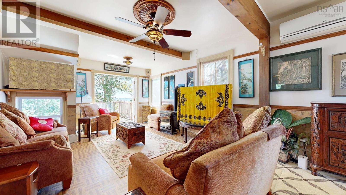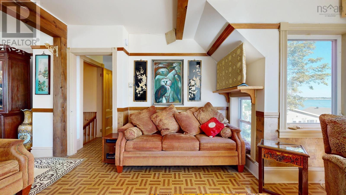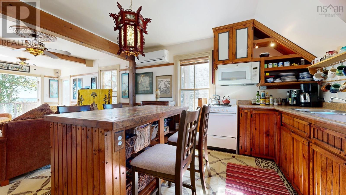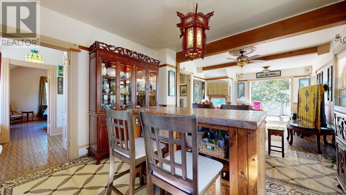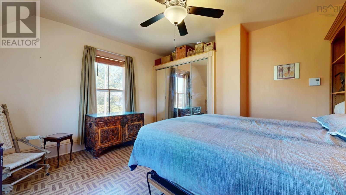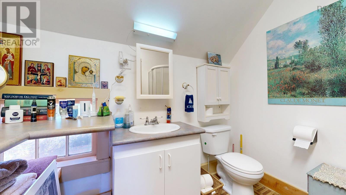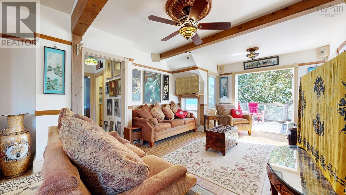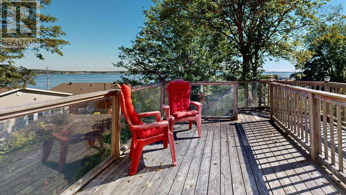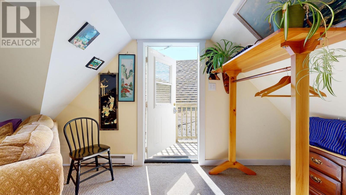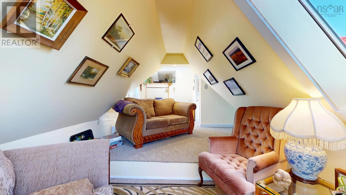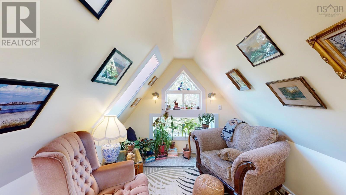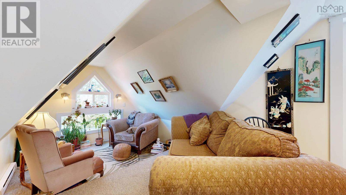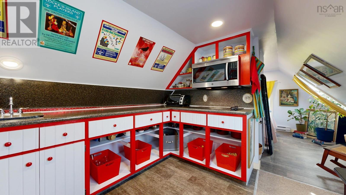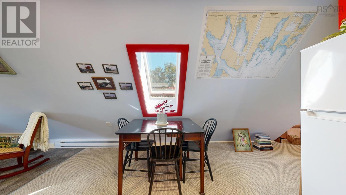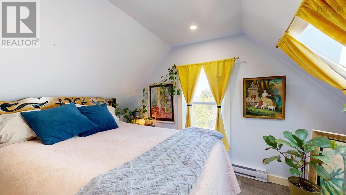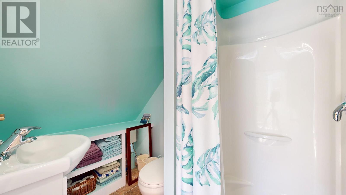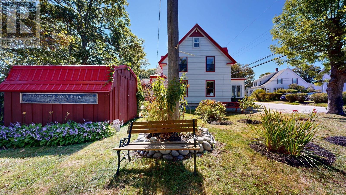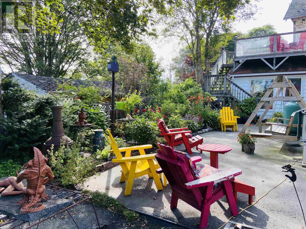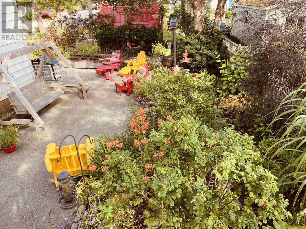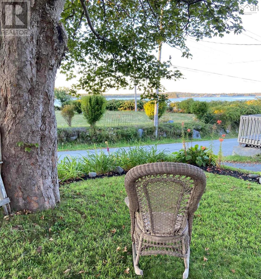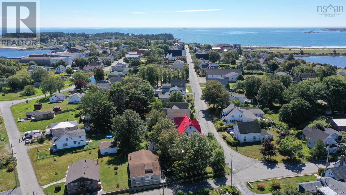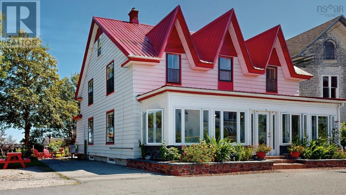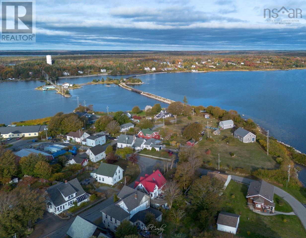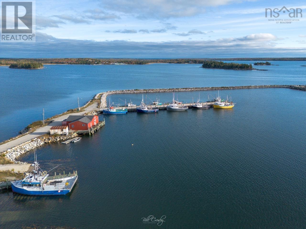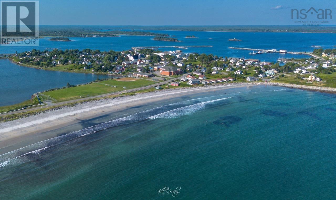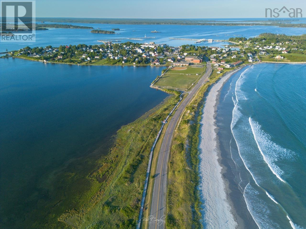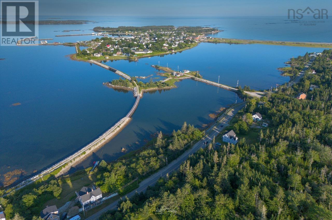132 Hall Street Lockeport, Nova Scotia B0T 1L0
$599,000
Meticulously Restored Character Home with Ocean Views and Income Potential. This stunning 2 ½ storey home offers exceptional flexibility, currently staged as three separate units; each with its own exterior entrance, while remaining fully interconnected for use as one spacious residence. Perfectly situated on a quiet corner lot with mature gardens and ocean views. Step inside through a bright, heated sunroom that welcomes you into the main level featuring a living room with propane fireplace, a cozy bedroom, intriguing bathroom/en suite, laundry, and a cedar spa room with a walk-in jet tub and office nook. The inviting dining room with double French doors houses a Murphy bed, ideal for overnight guests. The main floor also offers a beautifully crafted kitchen with hand-hewn maple cabinetry, lower pull-out shelving, granite countertops, and a propane range. The second level showcases a breathtaking open-concept kitchen, dining, and living space with propane fireplace, opening to a spacious balcony overlooking the gardens and ocean; perfect for converting into a stunning primary bedroom with balcony and an en suite bath. Two bedrooms with Murphy beds and a full bath complete this level. The third floor is staged as a charming bachelor suite with ocean views, making it convenient for guests, extended family, a rental opportunity, or an exceptional office. You wont want to leave as you are impressed with incredible features throughout the home such as intricate trim, built-in cabinetry, and timeless character details. Additional features include heat pumps on the first and second floors, a generator plug, metal roof, storage shed, a main floor patio, and a spacious basement for extra storage. Located within walking distance to beaches, walking trails, and all town amenities, this one of a kind historic home is a rare opportunity on the South Shore. Reach out to a REALTOR® for more information, such as a virtual tour, extensive list of upgrades, floor plans, and mor (id:45785)
Property Details
| MLS® Number | 202523052 |
| Property Type | Single Family |
| Community Name | Lockeport |
| Amenities Near By | Park, Shopping, Place Of Worship, Beach |
| Community Features | Recreational Facilities |
| Equipment Type | Propane Tank |
| Features | Balcony, Level |
| Rental Equipment Type | Propane Tank |
| Structure | Shed |
| View Type | Harbour, Ocean View |
Building
| Bathroom Total | 4 |
| Bedrooms Above Ground | 5 |
| Bedrooms Total | 5 |
| Appliances | Range, Dryer, Washer, Refrigerator, Water Softener |
| Basement Development | Unfinished |
| Basement Type | Full (unfinished) |
| Constructed Date | 1846 |
| Construction Style Attachment | Detached |
| Cooling Type | Wall Unit, Heat Pump |
| Exterior Finish | Aluminum Siding, Vinyl |
| Fireplace Present | Yes |
| Flooring Type | Carpeted, Hardwood, Laminate, Linoleum, Tile |
| Foundation Type | Poured Concrete, Stone |
| Half Bath Total | 1 |
| Stories Total | 3 |
| Size Interior | 2,600 Ft2 |
| Total Finished Area | 2600 Sqft |
| Type | House |
| Utility Water | Drilled Well |
Parking
| Gravel | |
| Parking Space(s) | |
| Paved Yard |
Land
| Acreage | No |
| Land Amenities | Park, Shopping, Place Of Worship, Beach |
| Landscape Features | Landscaped |
| Sewer | Municipal Sewage System |
| Size Irregular | 0.1515 |
| Size Total | 0.1515 Ac |
| Size Total Text | 0.1515 Ac |
Rooms
| Level | Type | Length | Width | Dimensions |
|---|---|---|---|---|
| Second Level | Eat In Kitchen | 14. x 13 | ||
| Second Level | Living Room | 15. x 13 | ||
| Second Level | Bedroom | 12. 11 | ||
| Second Level | Bedroom | 14. x 14 | ||
| Second Level | Bath (# Pieces 1-6) | 9. x 8 | ||
| Third Level | Living Room | 23 . 10 | ||
| Third Level | Bath (# Pieces 1-6) | 5. x 8 | ||
| Third Level | Eat In Kitchen | 11. x 14 | ||
| Third Level | Bedroom | 15. x 10 | ||
| Main Level | Sunroom | 33. x 5 | ||
| Main Level | Primary Bedroom | 13. x 14 | ||
| Main Level | Living Room | 14. x 14 | ||
| Main Level | Eat In Kitchen | 15. x 11 | ||
| Main Level | Bedroom | 10. x 11 | ||
| Main Level | Bath (# Pieces 1-6) | 9. x 7 | ||
| Main Level | Laundry Room | 8. x 9 | ||
| Main Level | Den | 14. x 9 |
https://www.realtor.ca/real-estate/28848287/132-hall-street-lockeport-lockeport
Contact Us
Contact us for more information
Heidi Fraser
https://heidifraser.evrealestate.com/
327 Main Street
Liverpool, Nova Scotia B0T 1K0

