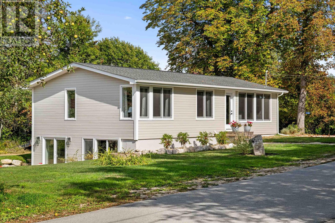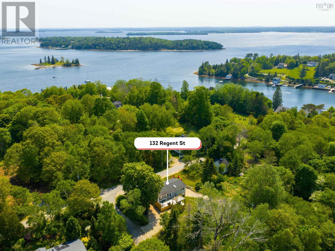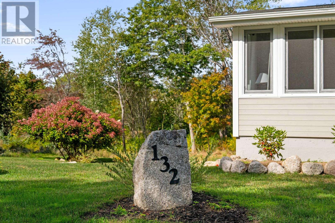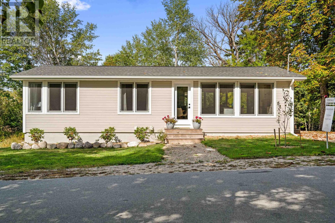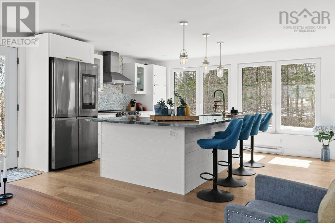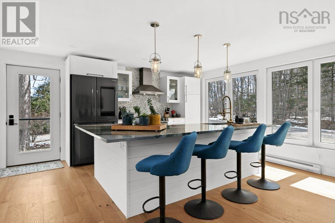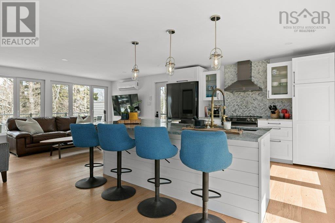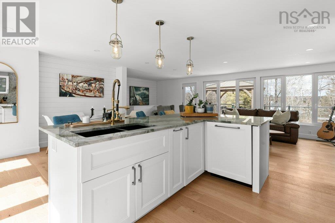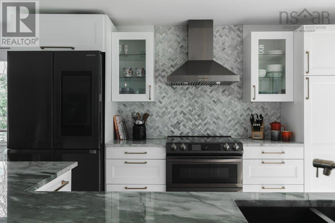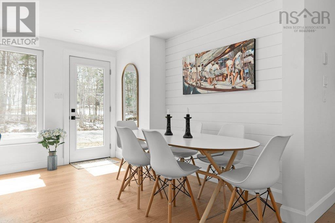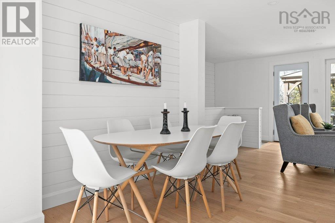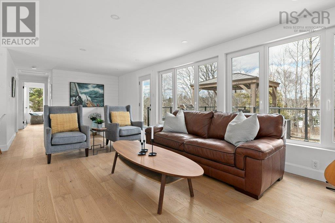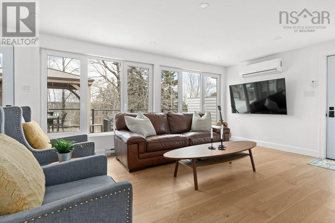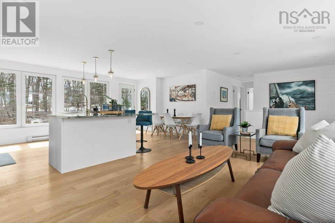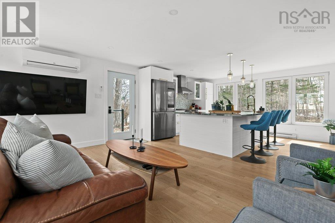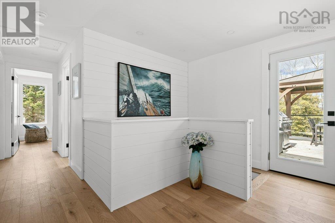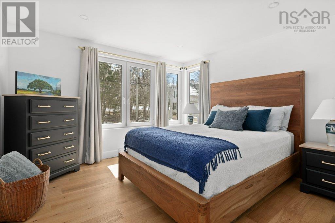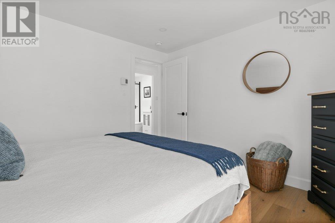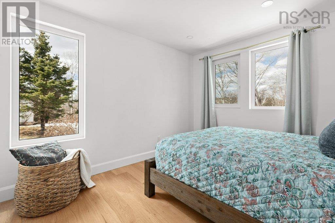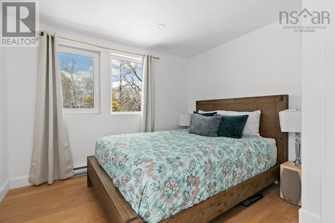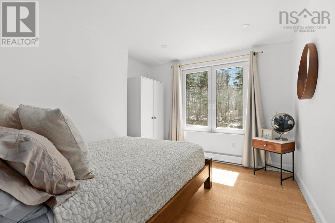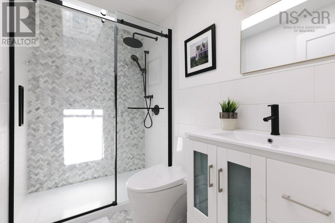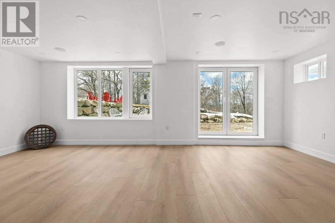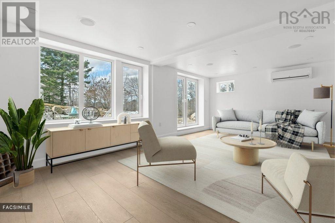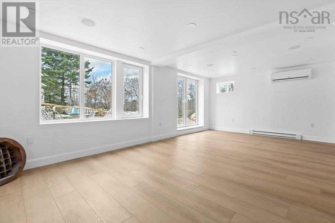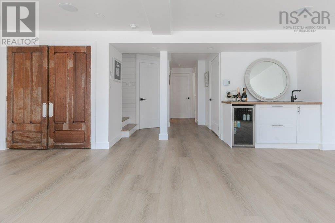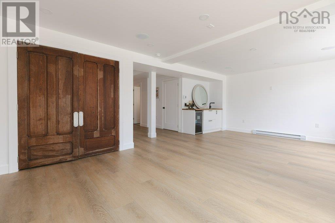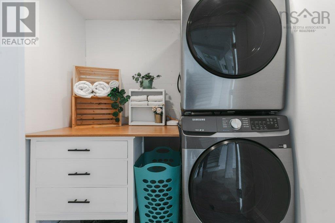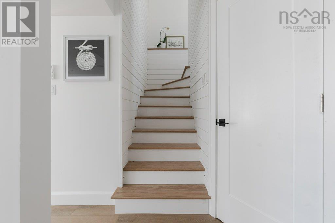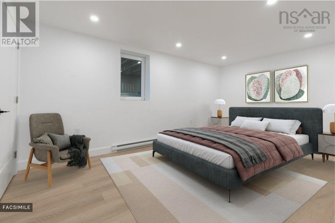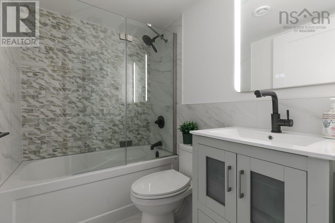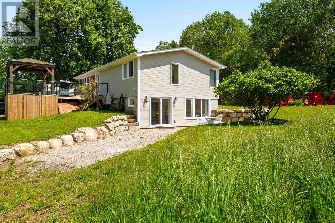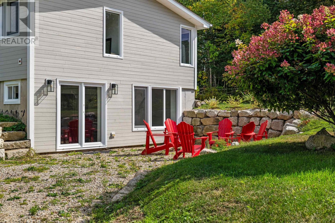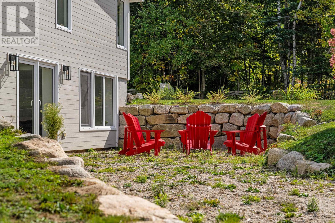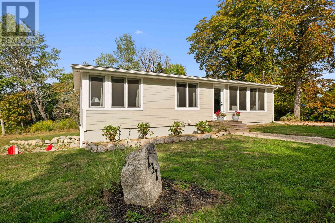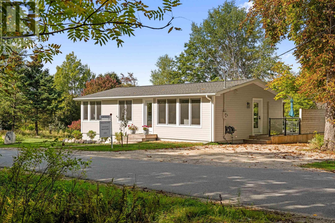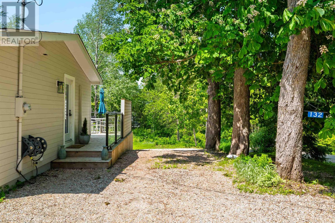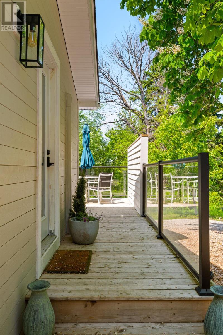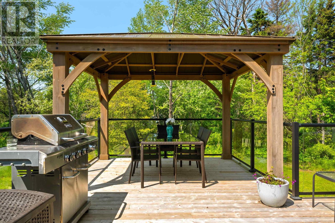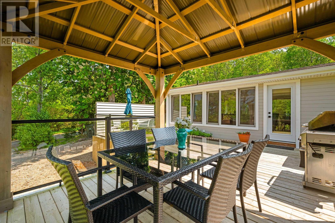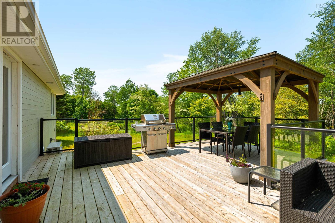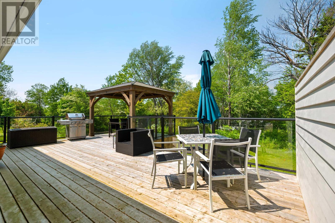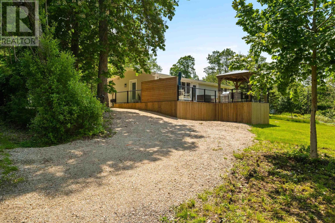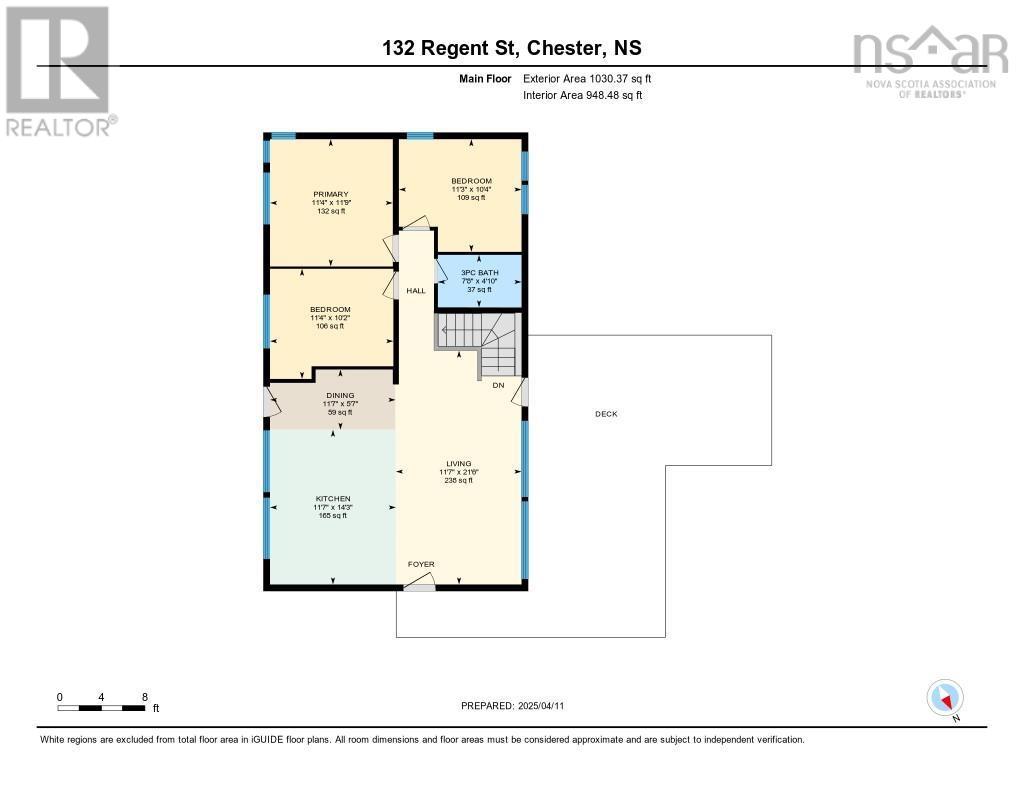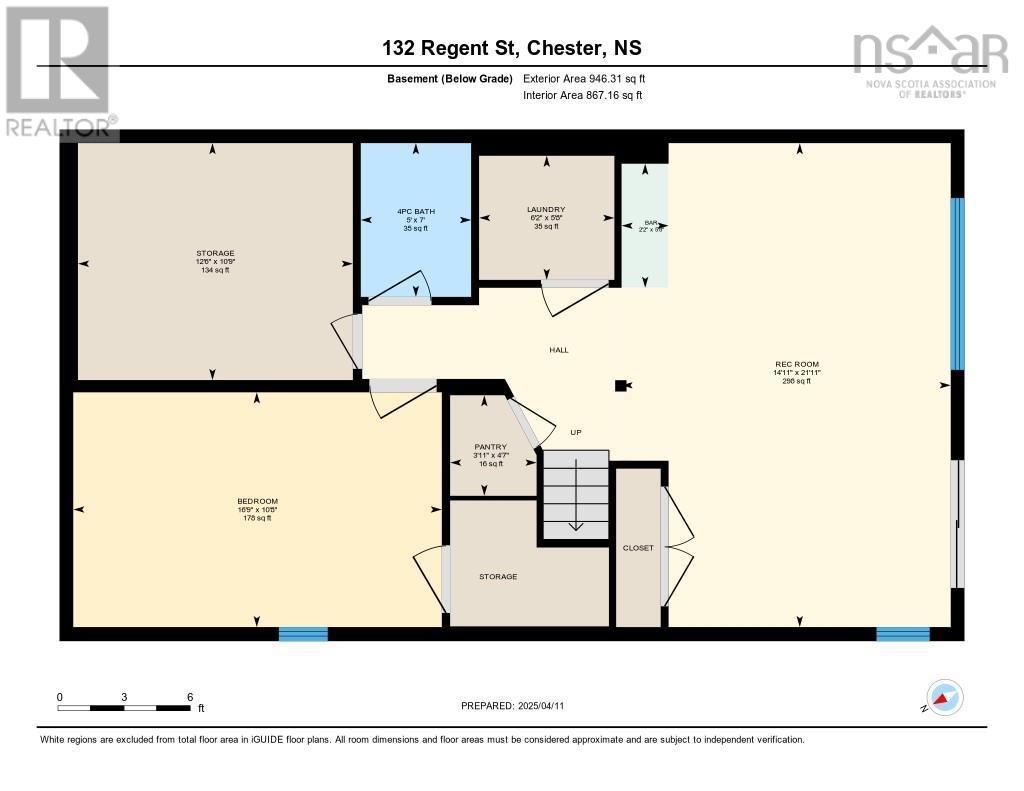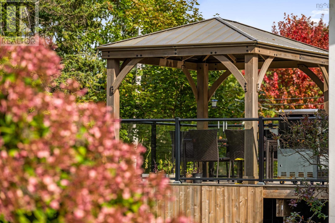132 Regent Street Chester, Nova Scotia B0J 1J0
$729,000
Tucked away on a quiet street, this fully renovated home offers a rare mix of modern comfort and relaxed village living in the heart of Chester Village. It feels calm and peacefulyet you're just a short stroll from cafés, shops, the yacht club, and the harbour. Surrounded by a lush grassy lawn on a sunny corner lot, step inside and you'll find a bright, open layout designed for entertaining. The entire space flows together effortlesslyand from the living room, you can step straight out onto the wraparound deck and gazeboperfect for outdoor dinners, morning coffee, and evening chats under the stars. Whether you're coming back from the beach, a day on the water, or a morning at the market, this home invites you to unwind. The modern kitchen with stone counters and high-tech appliances offers a stylish, functional space for everyday life. The main level features engineered hardwood floors, a warm shiplap accent wall, and a bright living room with grand Polytech windows. With four bedrooms and two full baths there's room for everyone to stay. The lower level has been newly finisheda bright and versatile rec room features a wall of windows, surround sound, and a wet bar with a wine fridge. The 2nd full bath and lower level bedroom make transforming the space to an in-law or rental suite an easy possibility. A sliding door opens to a private gravel patio offering an additional private outdoor space to relax which is cut into the hill and framed by a retaining wall with large stonework on the side of the house. Every detail has been thoughtfully upgradedWhether you're looking for a full-time residence, a weekend escape, or a place to welcome friends and family, this Chester bungalow offers you the perfect seaside lifestyle to make new memories with family and friends. (id:45785)
Property Details
| MLS® Number | 202509205 |
| Property Type | Single Family |
| Community Name | Chester |
| Amenities Near By | Golf Course, Park, Playground, Shopping, Place Of Worship, Beach |
| Community Features | Recreational Facilities, School Bus |
| Features | Balcony, Gazebo |
Building
| Bathroom Total | 2 |
| Bedrooms Above Ground | 3 |
| Bedrooms Below Ground | 1 |
| Bedrooms Total | 4 |
| Appliances | Range, Dishwasher, Dryer, Washer, Refrigerator |
| Architectural Style | Bungalow |
| Basement Development | Partially Finished |
| Basement Features | Walk Out |
| Basement Type | Full (partially Finished) |
| Constructed Date | 1980 |
| Construction Style Attachment | Detached |
| Cooling Type | Heat Pump |
| Exterior Finish | Wood Siding |
| Flooring Type | Engineered Hardwood, Tile, Vinyl Plank |
| Foundation Type | Poured Concrete |
| Stories Total | 1 |
| Size Interior | 1,816 Ft2 |
| Total Finished Area | 1816 Sqft |
| Type | House |
| Utility Water | Dug Well |
Parking
| Gravel | |
| Parking Space(s) |
Land
| Acreage | No |
| Land Amenities | Golf Course, Park, Playground, Shopping, Place Of Worship, Beach |
| Landscape Features | Landscaped |
| Sewer | Municipal Sewage System |
| Size Irregular | 0.217 |
| Size Total | 0.217 Ac |
| Size Total Text | 0.217 Ac |
Rooms
| Level | Type | Length | Width | Dimensions |
|---|---|---|---|---|
| Lower Level | Recreational, Games Room | 21.11 x 14.11 | ||
| Lower Level | Bedroom | 10.8 x 16.9 | ||
| Lower Level | Bath (# Pieces 1-6) | 7. x 5.-4pc | ||
| Lower Level | Laundry Room | 5.8 x 6.2 | ||
| Lower Level | Other | 4.7 x 3.11-Pantry | ||
| Lower Level | Storage | 10.9 x 12.6 | ||
| Main Level | Dining Room | 11.7 x 5.7 | ||
| Main Level | Kitchen | 11.7 x 14.3 | ||
| Main Level | Living Room | 11.7 x 21.6 | ||
| Main Level | Primary Bedroom | 11.4 x 11.9 | ||
| Main Level | Bedroom | 11.3 x 10.4 | ||
| Main Level | Bedroom | 11.4 x 10.2 | ||
| Main Level | Bath (# Pieces 1-6) | 7.8 x 4.10-3pc |
https://www.realtor.ca/real-estate/28230872/132-regent-street-chester-chester
Contact Us
Contact us for more information
Susan Diamond
5 Pleasant Street
Chester, Nova Scotia B0J 1J0
Alex Lilley Osende
https://www.instagram.com/alexx.lilley/
1901 Gottingen Street
Halifax, Nova Scotia B3J 0C6
(902) 422-5552
(902) 422-5562
https://novascotia.evrealestate.com/

