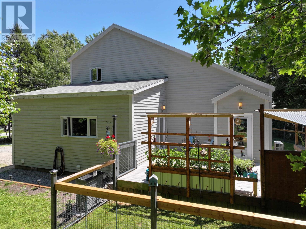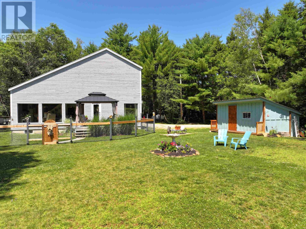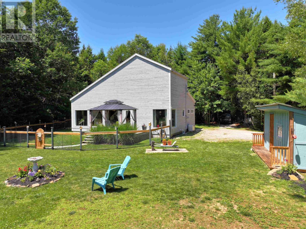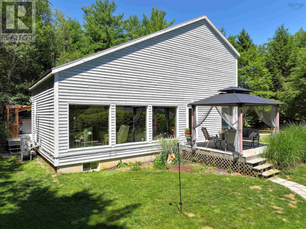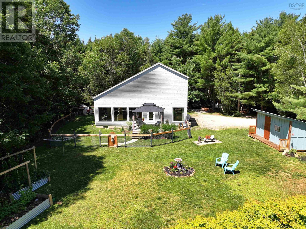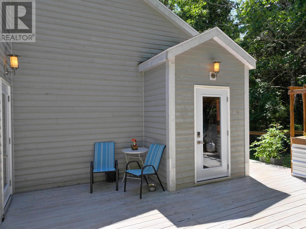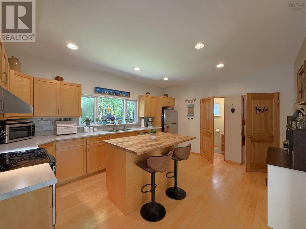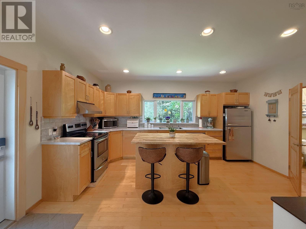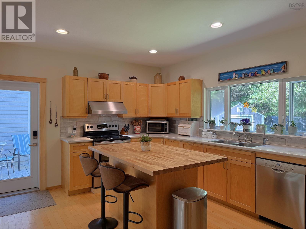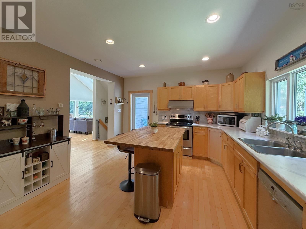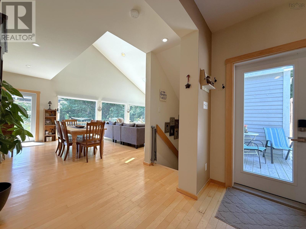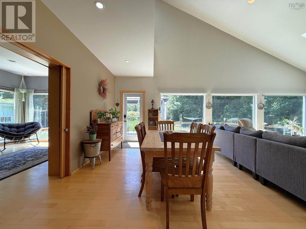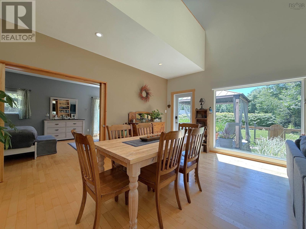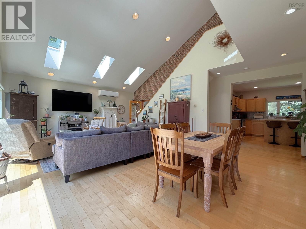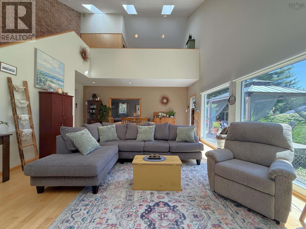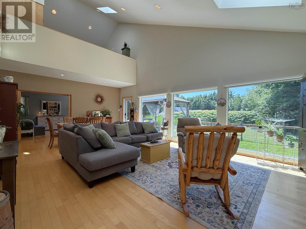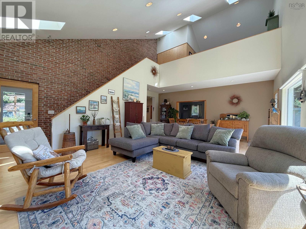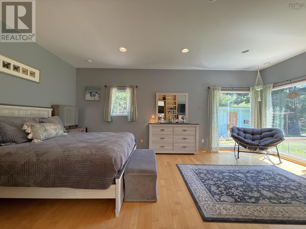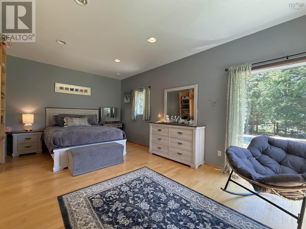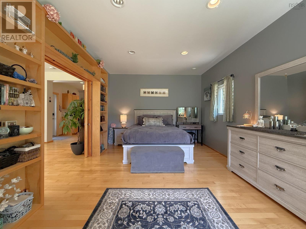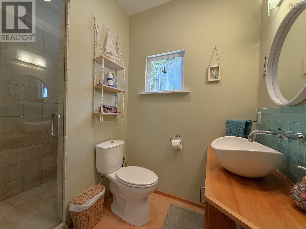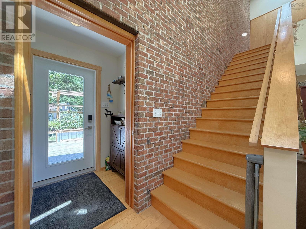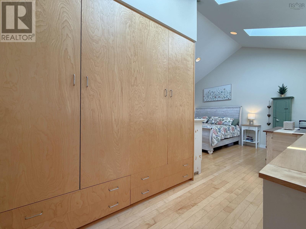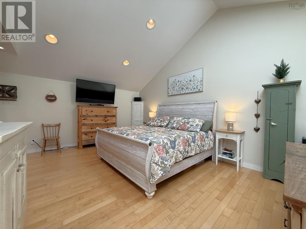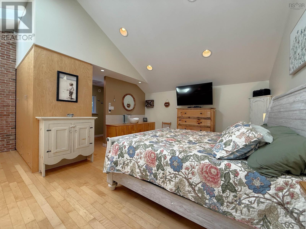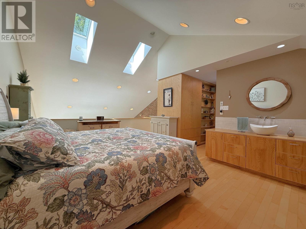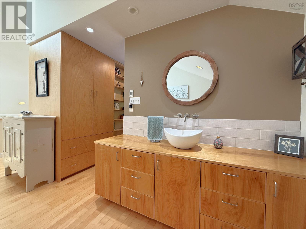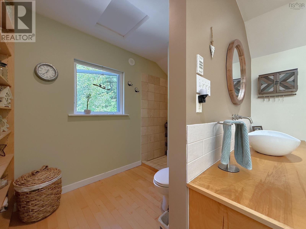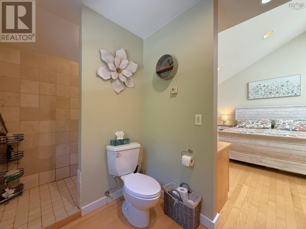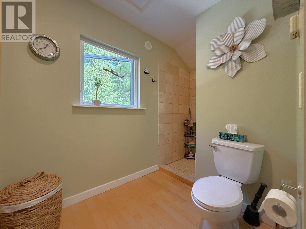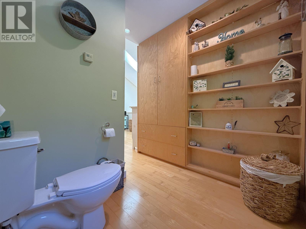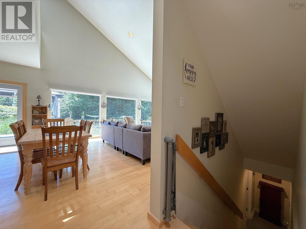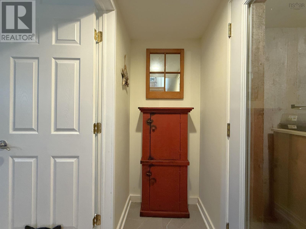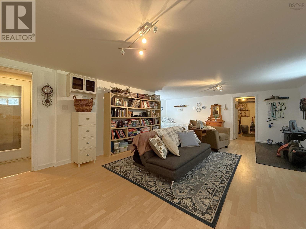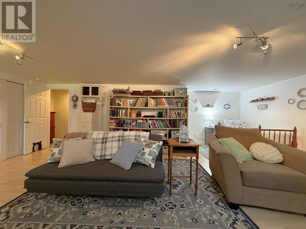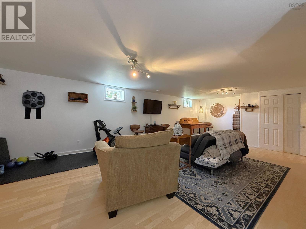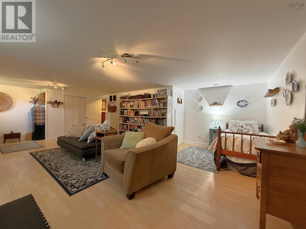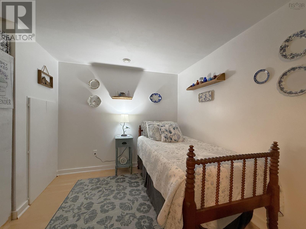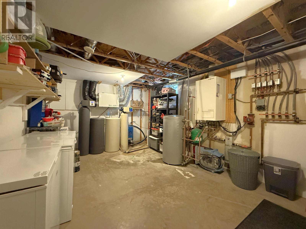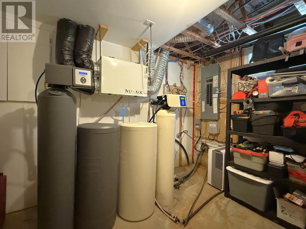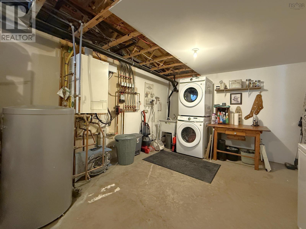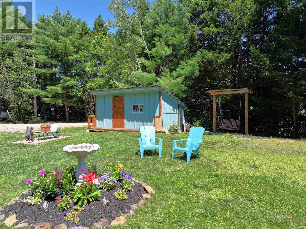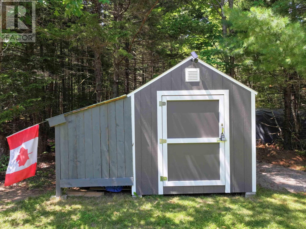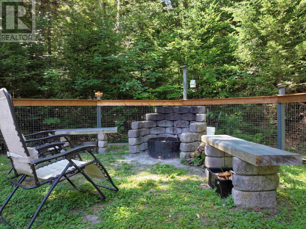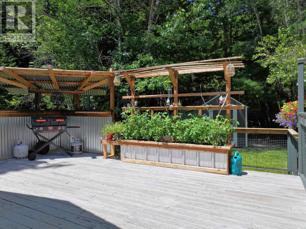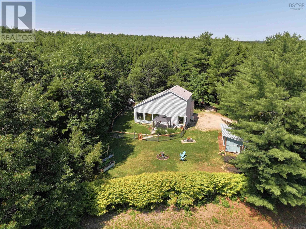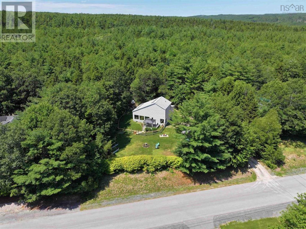133 Gail Avenue Lower Branch, Nova Scotia B4V 4R5
$524,900
Modern design, timeless finishes, and thoughtful upgrades, this home checks all the boxes! Located just 5 minutes from Bridgewater in one of the South Shores most sought-after subdivisions, 133 Gail Avenue blends contemporary living with privacy and comfort. Surrounded by beautifully maintained homes and great neighbours, this 2-bedroom, 2-bath property offers incredible privacy thanks to mature trees and natural landscaping, while still delivering function, style, and a strong sense of community. Inside, the main floor is an entertainers dream: vaulted ceilings with skylights, a New York-style brick accent wall, and a bright, open-concept living and dining area. The kitchen features upgraded countertops, a butcher block island, stainless steel appliances, a rebuilt walk-in pantry, and custom tile backsplash. A full bath with walk-in shower and a versatile den or main-floor bedroom complete this level. Upstairs, the airy loft-style primary suite offers remote-controlled skylights, a unique ensuite, and smart storage. The basement includes a spacious rec room, cold storage, a new closet, and a large laundry/utility room with a new washer and dryer. Since purchasing the home, the current owners have invested significantly in making it turn-key. Upgrades include a 10x20 workshop, front-yard swing, rebuilt pantry, new garden beds, beautiful walkways, updated kitchen and bathroom finishes, fresh paint, new flooring, trim, doors, siding repairs, and more. A fenced area offers a safe space for kids or pets, and the 12x8 shed adds great storage. Efficient in-floor heating and a ductless heat pump provide year-round comfort. Bonus: the 75 TV, generator, sectional couch, and high- end wardrobe are included, over $7,000 in value. From the custom landscaping to the modern interior finishes, this property shows pride of ownership throughout and is sure to impress inside and out. (id:45785)
Property Details
| MLS® Number | 202517643 |
| Property Type | Single Family |
| Community Name | Lower Branch |
| Amenities Near By | Golf Course, Park, Playground, Shopping, Place Of Worship, Beach |
| Community Features | Recreational Facilities, School Bus |
| Equipment Type | Propane Tank |
| Features | Level, Gazebo |
| Rental Equipment Type | Propane Tank |
| Structure | Shed |
Building
| Bathroom Total | 2 |
| Bedrooms Above Ground | 2 |
| Bedrooms Total | 2 |
| Appliances | Stove, Dishwasher, Dryer, Washer, Refrigerator, Water Softener |
| Architectural Style | Bungalow, Contemporary |
| Basement Development | Finished |
| Basement Type | Full (finished) |
| Constructed Date | 2005 |
| Construction Style Attachment | Detached |
| Cooling Type | Heat Pump |
| Exterior Finish | Wood Siding |
| Flooring Type | Engineered Hardwood, Laminate, Vinyl |
| Foundation Type | Poured Concrete |
| Stories Total | 1 |
| Size Interior | 1,995 Ft2 |
| Total Finished Area | 1995 Sqft |
| Type | House |
| Utility Water | Drilled Well |
Parking
| Gravel |
Land
| Acreage | No |
| Land Amenities | Golf Course, Park, Playground, Shopping, Place Of Worship, Beach |
| Landscape Features | Landscaped |
| Sewer | Septic System |
| Size Irregular | 0.689 |
| Size Total | 0.689 Ac |
| Size Total Text | 0.689 Ac |
Rooms
| Level | Type | Length | Width | Dimensions |
|---|---|---|---|---|
| Second Level | Primary Bedroom | 14.4 x 17.1+3.10 x 7.4 | ||
| Second Level | Ensuite (# Pieces 2-6) | 5.5 x 6.2+5.4 x 2.11 | ||
| Basement | Other | 6.11 x 3.1/Landing | ||
| Basement | Recreational, Games Room | 15.10 x 24.4+8.7 x 3.6 | ||
| Basement | Utility Room | 19.4 x 11.7 | ||
| Main Level | Kitchen | 16.4 x 13.1 | ||
| Main Level | Storage | 4.11 x 3.10 | ||
| Main Level | Bath (# Pieces 1-6) | 5.5 x 4.11+4.10 x 2.11 | ||
| Main Level | Dining Room | 19.9 x 8.5 | ||
| Main Level | Living Room | 16 x 18.3 | ||
| Main Level | Bedroom | 11.10 x 20.2 | ||
| Main Level | Foyer | 6 x 3.10 |
https://www.realtor.ca/real-estate/28605601/133-gail-avenue-lower-branch-lower-branch
Contact Us
Contact us for more information
Jordan Greige
271 North Street
Bridgewater, Nova Scotia B4V 2V7

