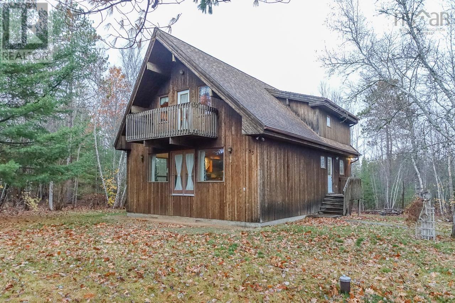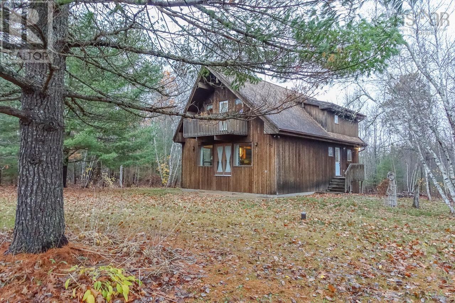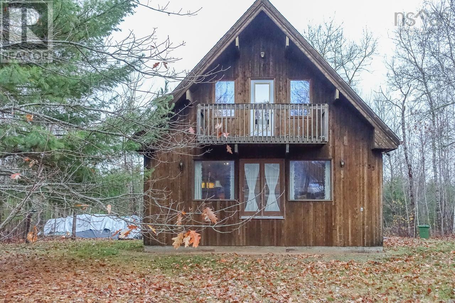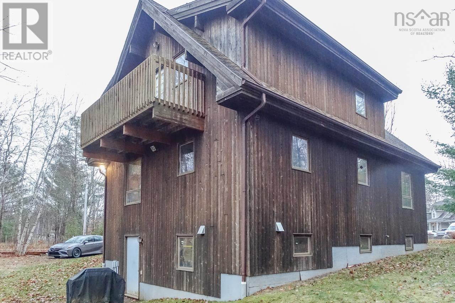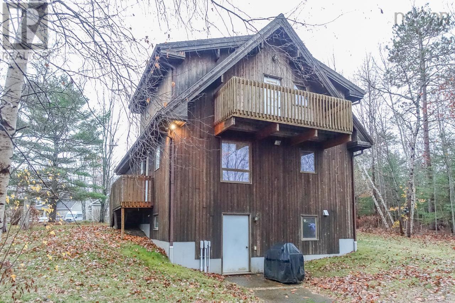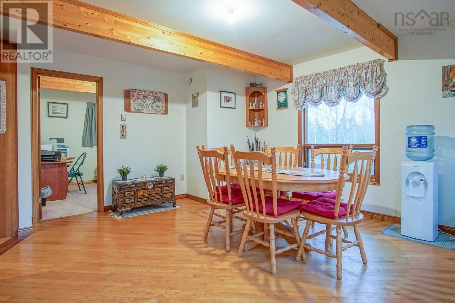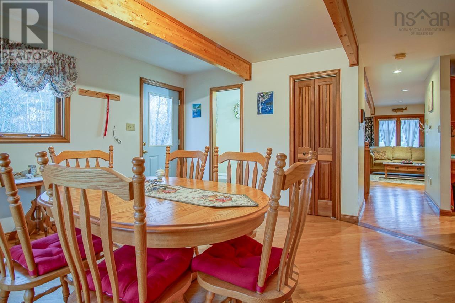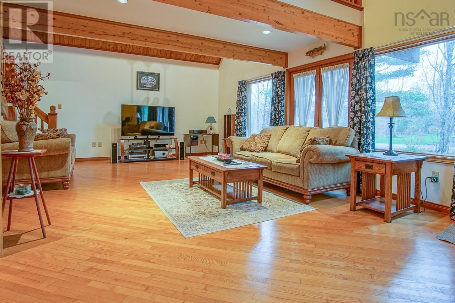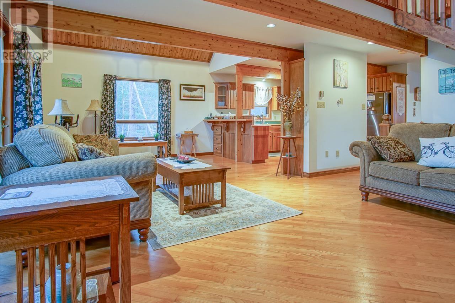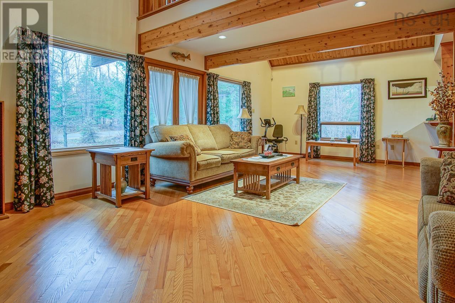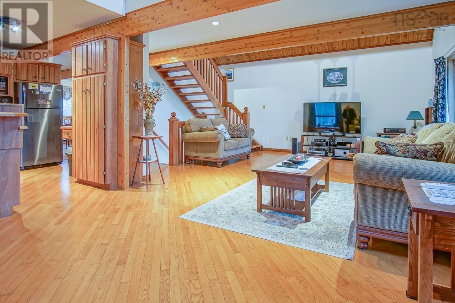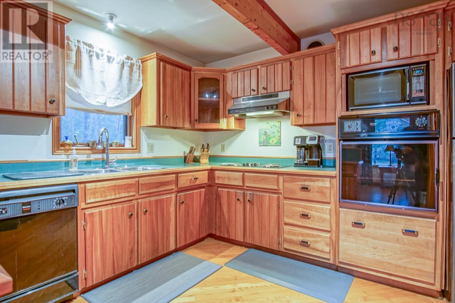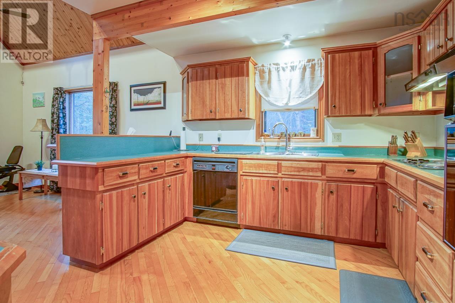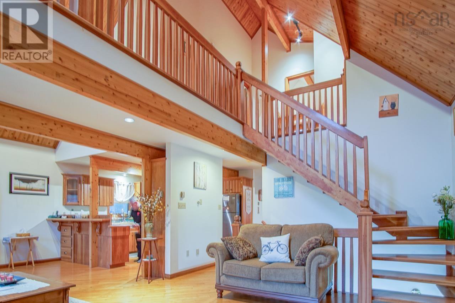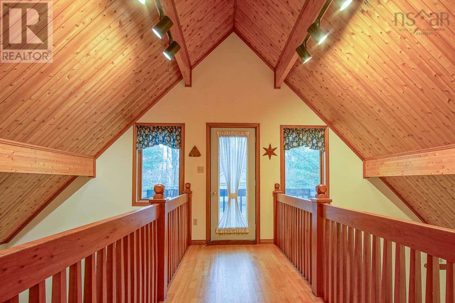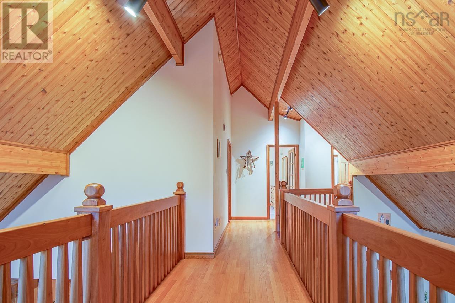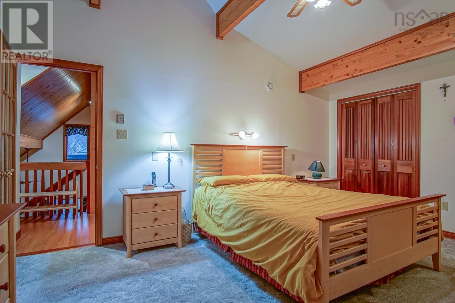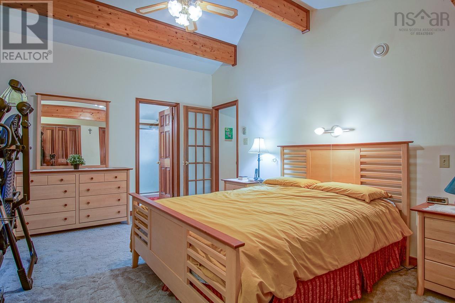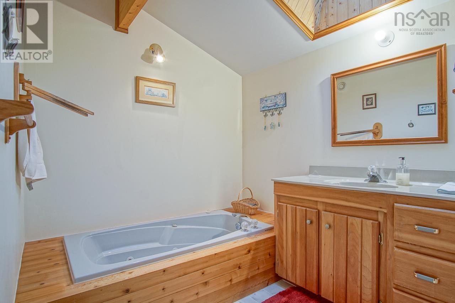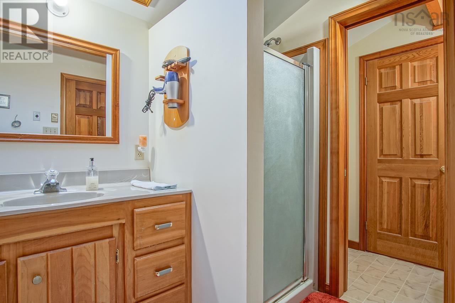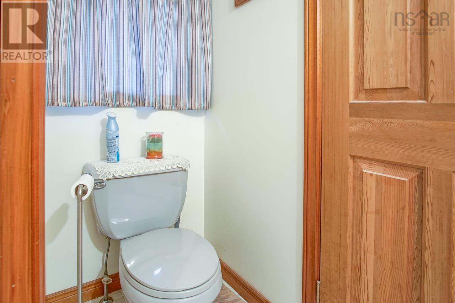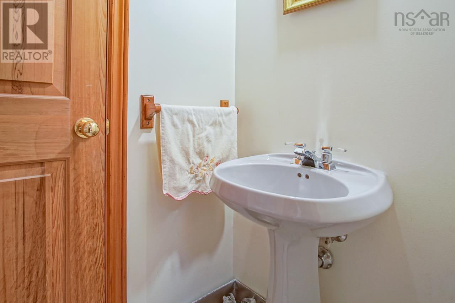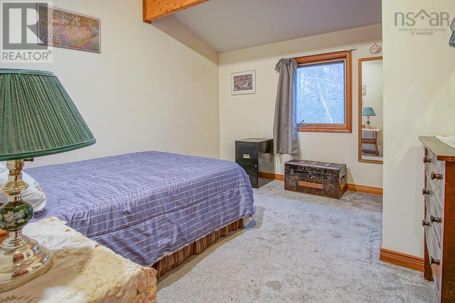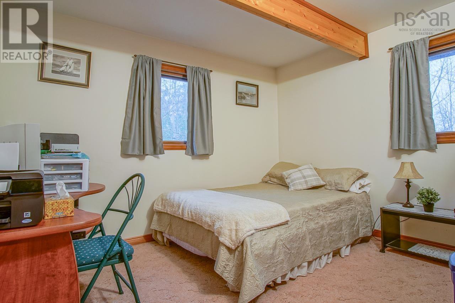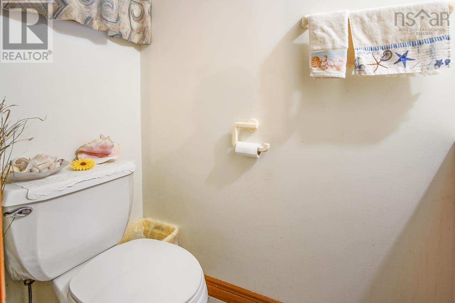133 Ritson Avenue Cambridge, Nova Scotia B0P 1G0
$415,000
Cambridge: Nestled on a private 1-acre lot, this distinctive 3-bedroom, 2-bath Chalet-style home blends warmth, character, and natural beauty. The main level features a stunning 25-foot open living room with the flexibility to create a combined living and dining area or the current dining room could easily be used as a cozy family room, whatever best fits your lifestyle. Youll also find a bright kitchen, a main-floor bedroom, and a convenient 2-piece bath. Upstairs, the primary bedroom includes direct access to a full 4-piece bath, along with a spacious third bedroom. This home showcases oak and ash hardwood floors, vaulted cedar ceilings, and abundant natural light throughout. Heating is provided by a ceiling radiant system, keeping comfort hidden but efficient. The exterior boasts vertical natural cedar siding, adding timeless appeal. Located in a quiet, friendly neighborhood near the Harvest Moon Trail, and just minutes from Berwick, Coldbrook, Kentville, and Michelin. A truly unique property offering privacy, charm, and convenience. (id:45785)
Property Details
| MLS® Number | 202527819 |
| Property Type | Single Family |
| Neigbourhood | Country Acres Estates |
| Community Name | Cambridge |
| Amenities Near By | Golf Course, Playground |
| Community Features | School Bus |
| Features | Treed, Balcony, Level |
| Structure | Shed |
Building
| Bathroom Total | 2 |
| Bedrooms Above Ground | 3 |
| Bedrooms Total | 3 |
| Appliances | Cooktop - Electric, Oven - Electric, Dishwasher, Refrigerator |
| Architectural Style | Chalet |
| Basement Development | Unfinished |
| Basement Type | Full (unfinished) |
| Constructed Date | 1992 |
| Construction Style Attachment | Detached |
| Exterior Finish | Wood Siding |
| Flooring Type | Carpeted, Ceramic Tile, Hardwood, Vinyl |
| Foundation Type | Poured Concrete |
| Half Bath Total | 1 |
| Stories Total | 2 |
| Size Interior | 1,539 Ft2 |
| Total Finished Area | 1539 Sqft |
| Type | House |
| Utility Water | Drilled Well |
Parking
| Gravel | |
| Parking Space(s) |
Land
| Acreage | Yes |
| Land Amenities | Golf Course, Playground |
| Landscape Features | Partially Landscaped |
| Sewer | Septic System |
| Size Irregular | 1.0947 |
| Size Total | 1.0947 Ac |
| Size Total Text | 1.0947 Ac |
Rooms
| Level | Type | Length | Width | Dimensions |
|---|---|---|---|---|
| Second Level | Primary Bedroom | 12x15.9 | ||
| Second Level | Bedroom | 10.9x11.5 | ||
| Second Level | Bath (# Pieces 1-6) | 7x14 | ||
| Main Level | Living Room | 13.9x25.8 | ||
| Main Level | Dining Room | 14x15 | ||
| Main Level | Kitchen | 10.9x11.5 | ||
| Main Level | Bedroom | 10x12 | ||
| Main Level | Bath (# Pieces 1-6) | 3x6.5 |
https://www.realtor.ca/real-estate/29098733/133-ritson-avenue-cambridge-cambridge
Contact Us
Contact us for more information
Wayne Sanford
(902) 679-0783
www.valleyhomesns.com/
https://www.facebook.com/sanfordteam/
https://www.linkedin.com/in/waynesanford/
https://twitter.com/valleyhomesns
https://www.instagram.com/wayneandceleste/
8999 Commercial Street
New Minas, Nova Scotia B4N 3E3

