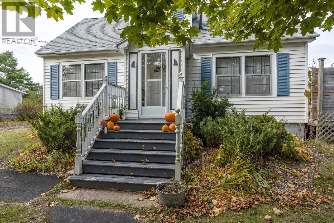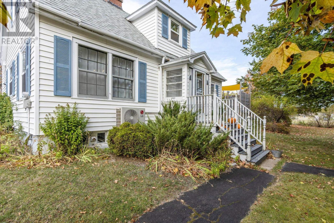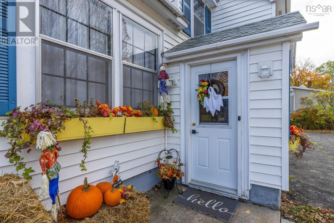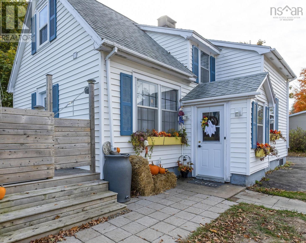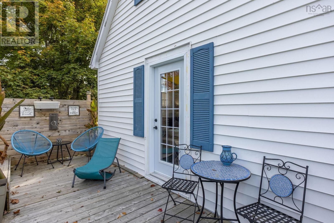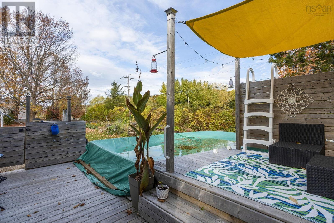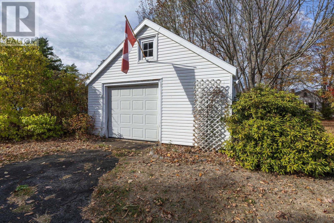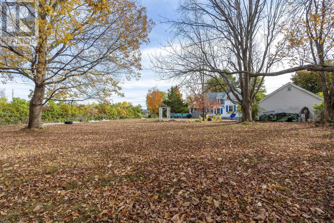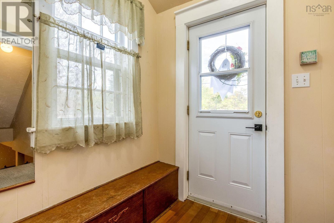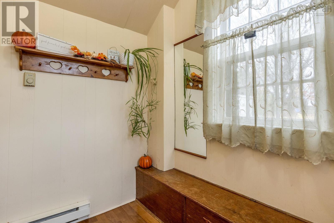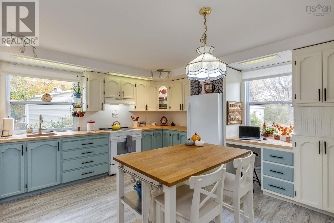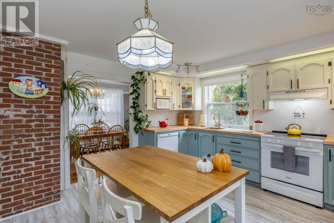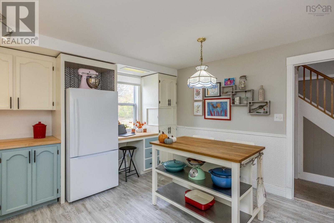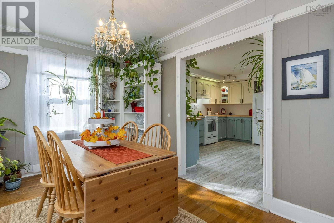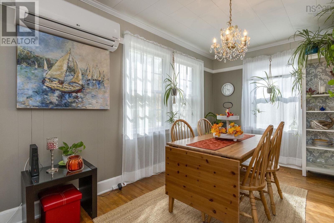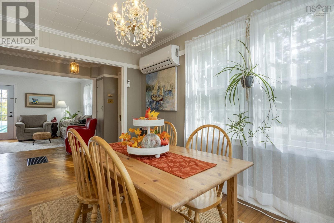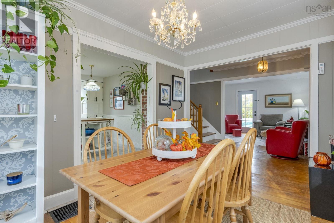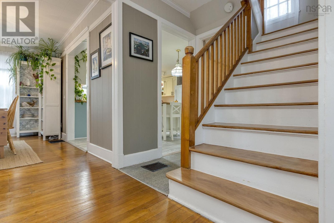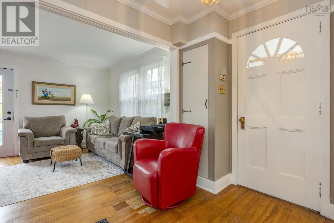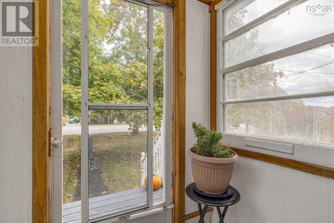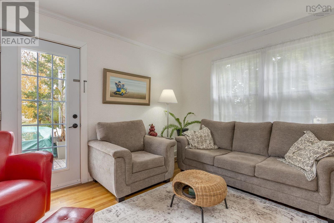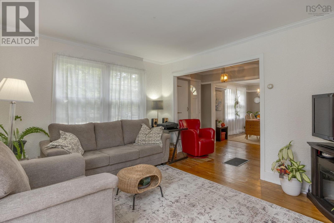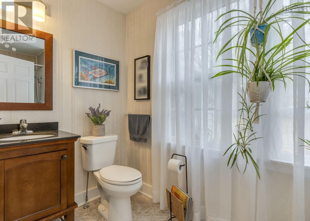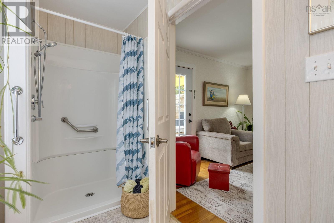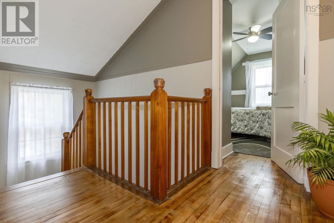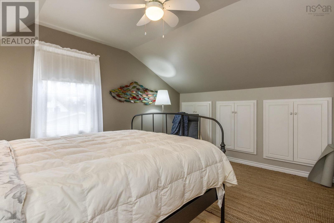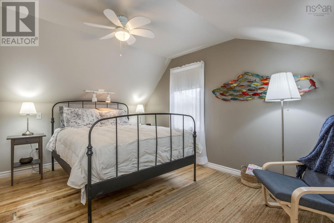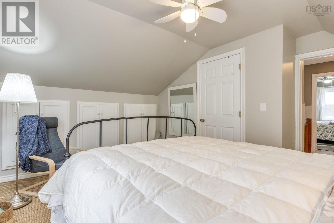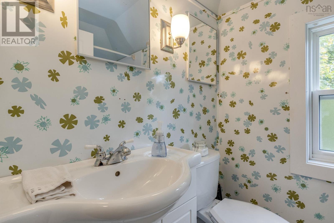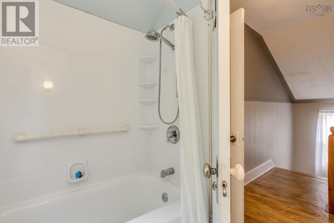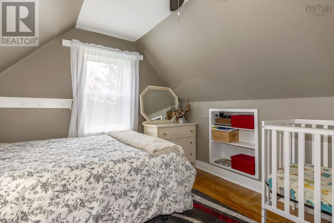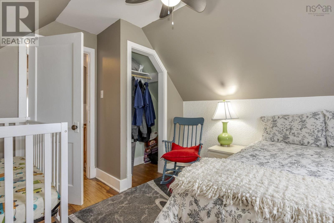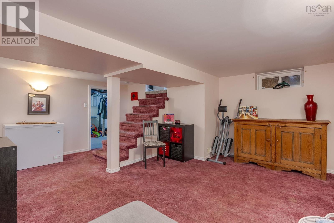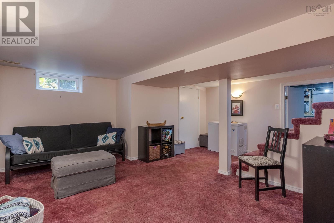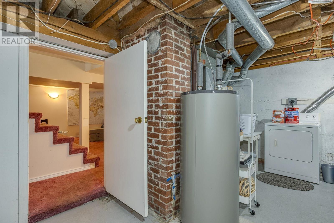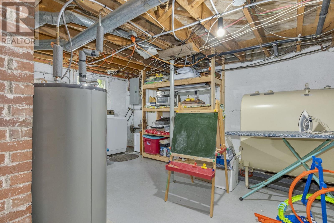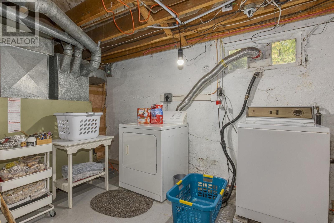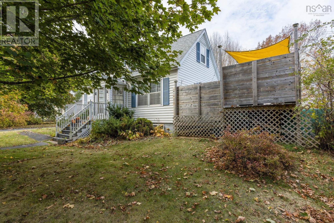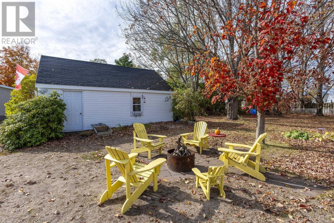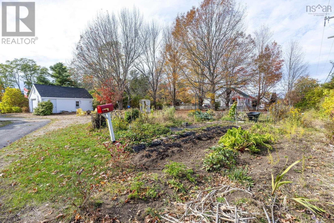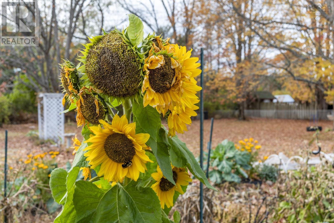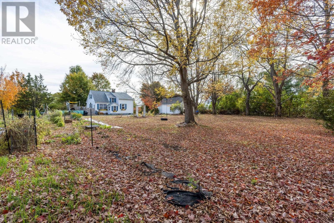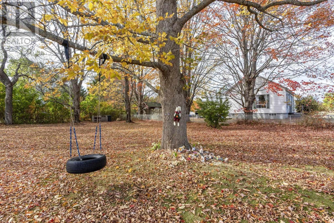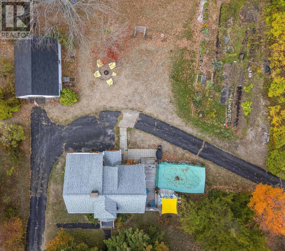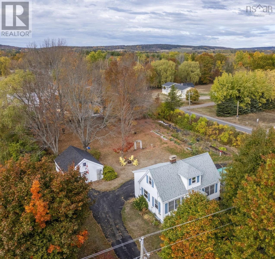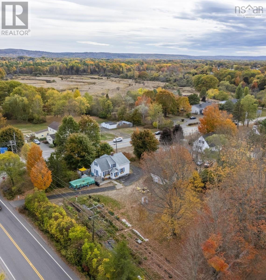13601 Highway 1 Wilmot, Nova Scotia B0P 1W0
$310,000
Charming 1.5 story home, brimming with character and ready for its next family! Ideally located just minutes from Middleton and Kingston, this inviting property features on the main level a bright, updated kitchen with a cozy office nook, a classic open-concept dining and living room with heat pump, and a full bath with walk-in shower. Step outside to enjoy the side deck, secure above-ground pool and patio area, perfect for summer fun. Upstairs youll find two bedrooms and another full bathroom, while the lower level offers a family room, laundry and utility area with plenty of storage. Nestled on a picturesque 0.7-acre corner lot with a wraparound driveway, detached garage, mature trees, vibrant flowers, and a veggie garden, this affordable, welcoming home is move-in ready! (id:45785)
Property Details
| MLS® Number | 202526031 |
| Property Type | Single Family |
| Community Name | Wilmot |
| Amenities Near By | Public Transit, Shopping, Place Of Worship |
| Community Features | School Bus |
| Features | Level, Sump Pump |
| Pool Type | Above Ground Pool |
Building
| Bathroom Total | 2 |
| Bedrooms Above Ground | 2 |
| Bedrooms Total | 2 |
| Appliances | Stove, Dishwasher, Dryer, Washer, Refrigerator |
| Constructed Date | 1946 |
| Construction Style Attachment | Detached |
| Cooling Type | Heat Pump |
| Exterior Finish | Vinyl |
| Flooring Type | Carpeted, Hardwood, Vinyl |
| Foundation Type | Poured Concrete |
| Stories Total | 2 |
| Size Interior | 1,270 Ft2 |
| Total Finished Area | 1270 Sqft |
| Type | House |
| Utility Water | Municipal Water |
Parking
| Garage | |
| Detached Garage | |
| Paved Yard |
Land
| Acreage | No |
| Land Amenities | Public Transit, Shopping, Place Of Worship |
| Landscape Features | Landscaped |
| Sewer | Septic System |
| Size Irregular | 0.7 |
| Size Total | 0.7 Ac |
| Size Total Text | 0.7 Ac |
Rooms
| Level | Type | Length | Width | Dimensions |
|---|---|---|---|---|
| Second Level | Primary Bedroom | 12.4 x 14 | ||
| Second Level | Bath (# Pieces 1-6) | 6.8 x 5 | ||
| Second Level | Bedroom | 11.3 x 10 | ||
| Basement | Recreational, Games Room | 16.7 x 16.9 | ||
| Basement | Utility Room | 13.5 x 17.5 | ||
| Main Level | Mud Room | 7 x 5.07 | ||
| Main Level | Kitchen | 13.5 x 14.4 | ||
| Main Level | Dining Room | 13.5 x 8.8 | ||
| Main Level | Foyer | 6 x 8.8 | ||
| Main Level | Living Room | 11.3 x 12.8 | ||
| Main Level | Bath (# Pieces 1-6) | 11.2 x 5.1 |
https://www.realtor.ca/real-estate/29000865/13601-highway-1-wilmot-wilmot
Contact Us
Contact us for more information
Vanessa Duprey
https://www.vanessaduprey.com/
https://www.facebook.com/vanessaRLPA
775 Central Avenue
Greenwood, Nova Scotia B0P 1R0

