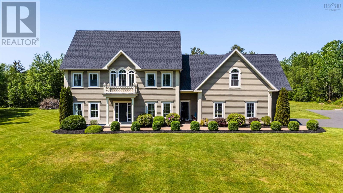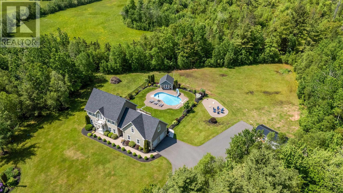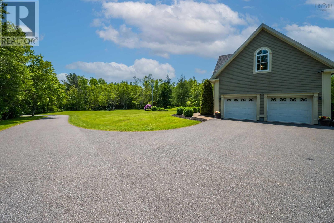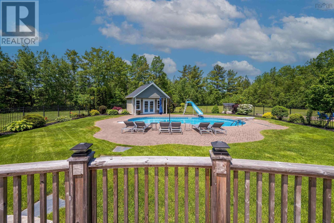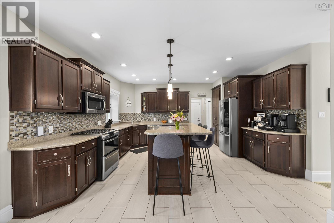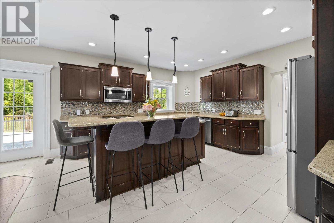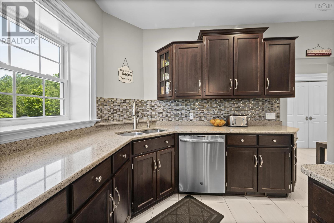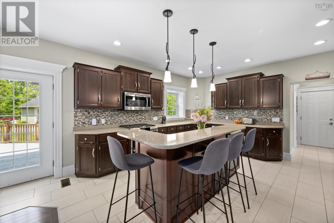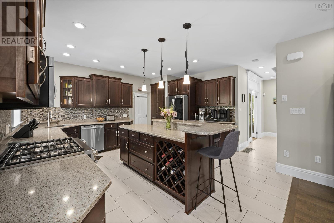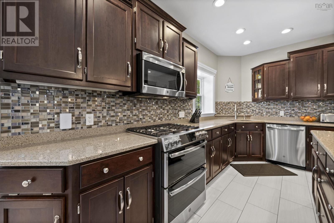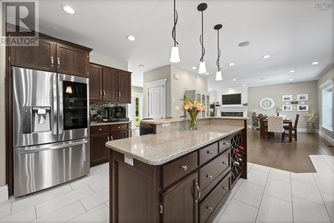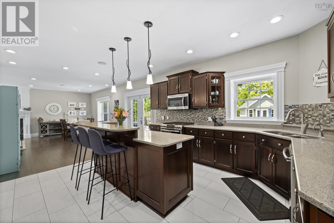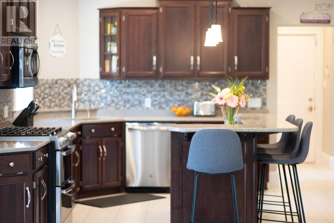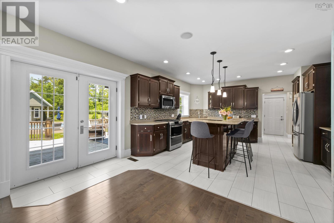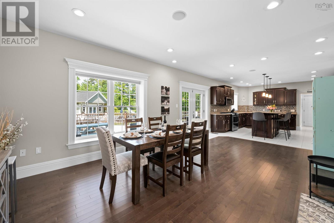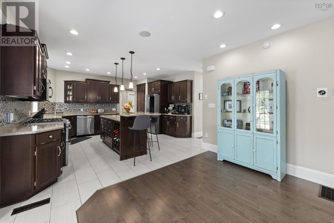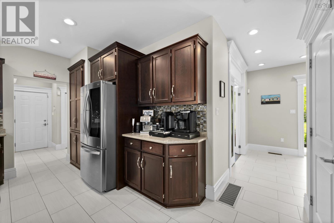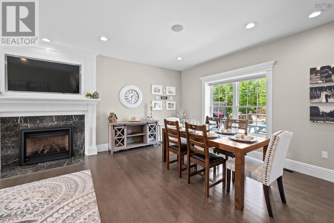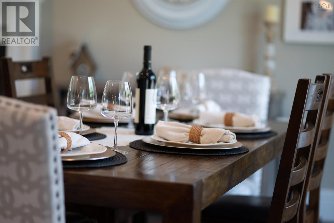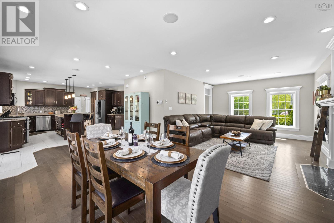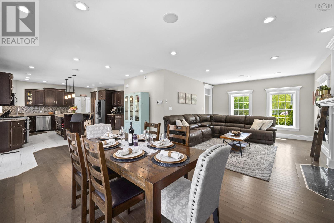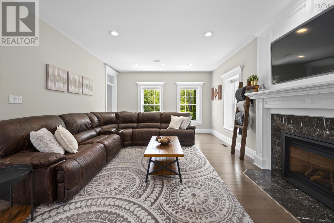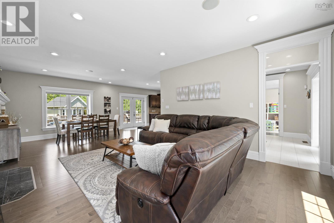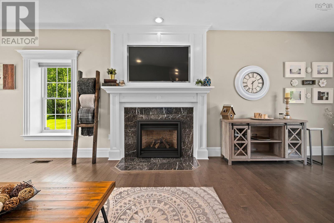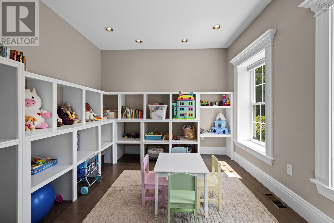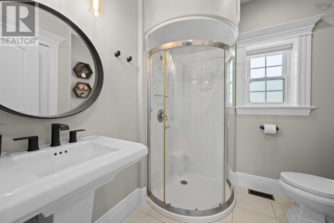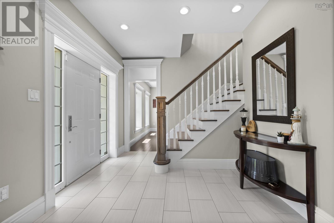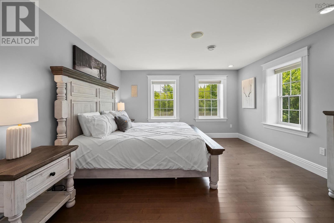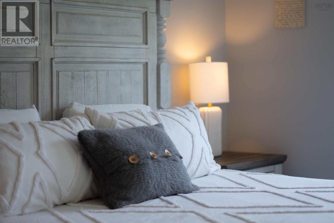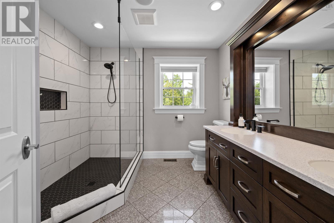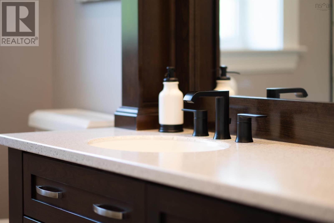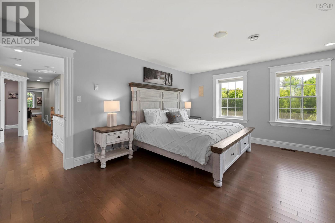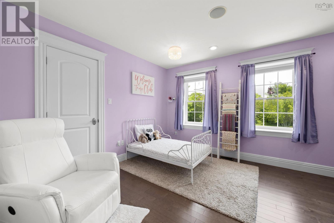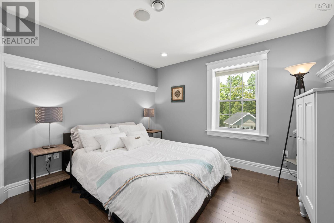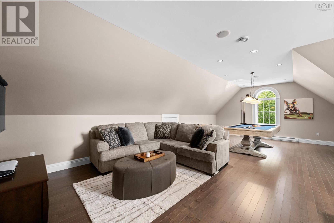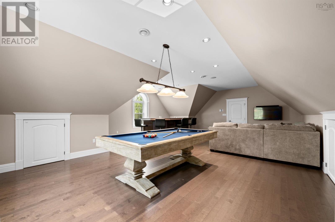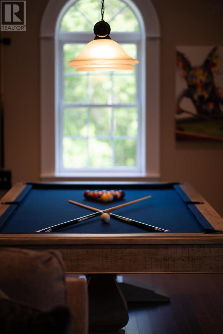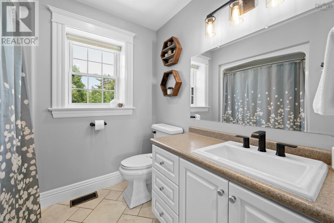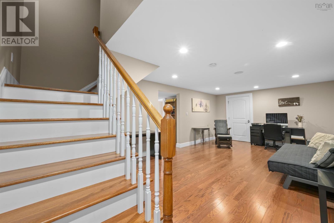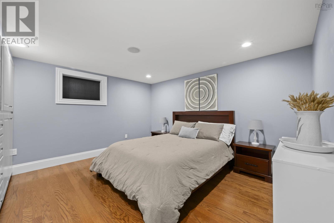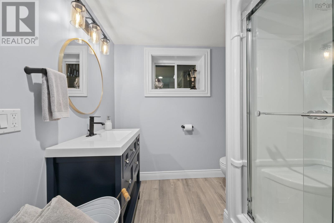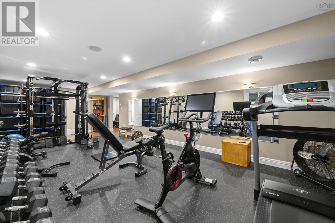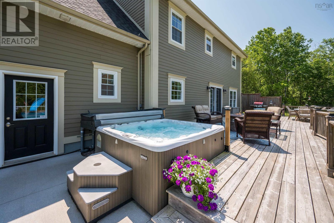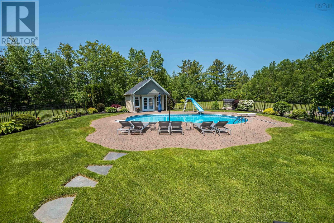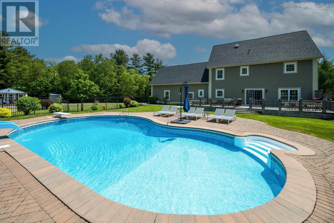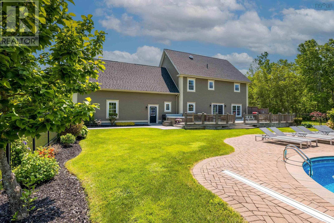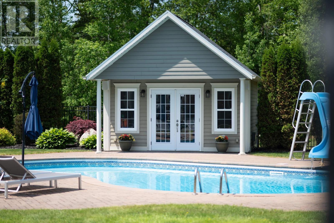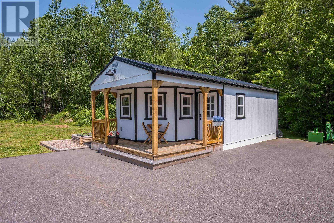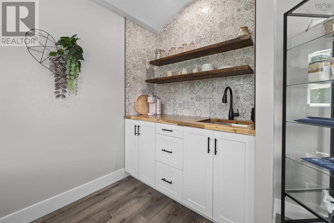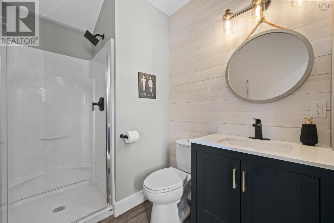13697 Highway 1 Wilmot, Nova Scotia B0P 1W0
$1,050,000
Welcome to your dream home, an executive estate that truly has it all. Nestled on 5.79 acres, this showstopping property wows from the moment you arrive. A private winding driveway leads to an immaculate home surrounded by lush landscaping, an inground heated pool complete with a waterslide, and a fully fenced backyard oasis featuring a hot tub, patio stonework, large deck and a pool house. Enjoy surround sound both inside and out while entertaining, and an inground sprinkler system to keep everything picture perfect. Built with ICF construction and featuring in-floor heating, this home offers three beautifully finished levels, including a fully developed basement with plenty of room for family, fun, or relaxation. The Decoste kitchen is a chefs dream with high end appliances and direct access to the backyard for seamless entertaining. The open-concept living and dining areas are centered around a cozy propane fireplace, creating the perfect space to gather. Upstairs, youll find a one of a kind bonus room with a wet bar, something you dont see every dayalong with spacious bedrooms all featuring extra-large walk-in closets. The primary suite is pure perfection with a recently renovated ensuite that feels like a spa retreat. Need more space? A separate 14x32 Hickory building (2023) makes an ideal guest house, office, or home-based business. Equipped with both a small kitchen that is cute as can be and 3PC bath. Recent updates also include a new roof (Oct 2023), and full bathroom addition in the basement. The attached heated garage is the final touch to this exceptional offering. With 4 bedrooms, 4 bathrooms, and everything you could possibly want, this immaculately maintained property is your forever retreat, just waiting for you and your family to move in and call it HOME! (id:45785)
Property Details
| MLS® Number | 202515196 |
| Property Type | Single Family |
| Community Name | Wilmot |
| Amenities Near By | Golf Course, Park, Playground, Public Transit, Shopping, Place Of Worship, Beach |
| Community Features | Recreational Facilities, School Bus |
| Equipment Type | Propane Tank |
| Features | Treed, Balcony, Level |
| Pool Type | Inground Pool |
| Rental Equipment Type | Propane Tank |
| Structure | Shed |
Building
| Bathroom Total | 4 |
| Bedrooms Above Ground | 3 |
| Bedrooms Below Ground | 1 |
| Bedrooms Total | 4 |
| Appliances | Central Vacuum, Stove, Dishwasher, Dryer, Washer, Refrigerator, Hot Tub |
| Basement Development | Finished |
| Basement Type | Full (finished) |
| Constructed Date | 2007 |
| Construction Style Attachment | Detached |
| Cooling Type | Wall Unit, Heat Pump |
| Fireplace Present | Yes |
| Flooring Type | Engineered Hardwood, Hardwood, Tile |
| Stories Total | 2 |
| Size Interior | 4,274 Ft2 |
| Total Finished Area | 4274 Sqft |
| Type | House |
| Utility Water | Drilled Well |
Parking
| Garage | |
| Attached Garage | |
| Parking Space(s) | |
| Paved Yard |
Land
| Acreage | Yes |
| Land Amenities | Golf Course, Park, Playground, Public Transit, Shopping, Place Of Worship, Beach |
| Landscape Features | Landscaped |
| Sewer | Septic System |
| Size Irregular | 5.79 |
| Size Total | 5.79 Ac |
| Size Total Text | 5.79 Ac |
Rooms
| Level | Type | Length | Width | Dimensions |
|---|---|---|---|---|
| Second Level | Primary Bedroom | 17.2 x 13.8 | ||
| Second Level | Ensuite (# Pieces 2-6) | 9.6 X 9.4 | ||
| Second Level | Other | 9.6 X 7.9/30 | ||
| Second Level | Bath (# Pieces 1-6) | 9.6 X 7.9 | ||
| Second Level | Bedroom | 11.7 X 13.8 | ||
| Second Level | Bedroom | 11.7 X 13.8/28 | ||
| Second Level | Games Room | 21.3 X 28.11/28 | ||
| Basement | Bedroom | 13.2 X 13.6/32 | ||
| Basement | Recreational, Games Room | 13.6 X 29.1 | ||
| Basement | Family Room | 13.2 X 22.11 | ||
| Basement | Bath (# Pieces 1-6) | 9.1 X 7.8 | ||
| Basement | Storage | 3.6 X 7.8 | ||
| Basement | Utility Room | 18 X 6.10 | ||
| Main Level | Kitchen | 17.9 x 24.7/38 | ||
| Main Level | Dining Room | 10 x 13.7 | ||
| Main Level | Living Room | 17 x 13.7 | ||
| Main Level | Bath (# Pieces 1-6) | 7.7 x 7.4/38 | ||
| Main Level | Mud Room | 10 x 7.3/38 | ||
| Main Level | Den | 10.9 x 10.9/104 | ||
| Main Level | Foyer | 9.3 x 11.9 |
https://www.realtor.ca/real-estate/28498002/13697-highway-1-wilmot-wilmot
Contact Us
Contact us for more information
Morgan Bezanson
775 Central Avenue
Greenwood, Nova Scotia B0P 1R0

