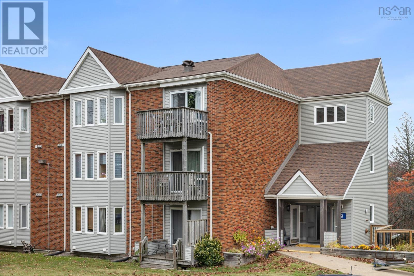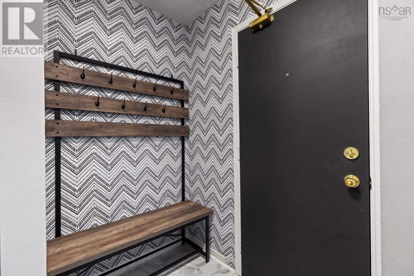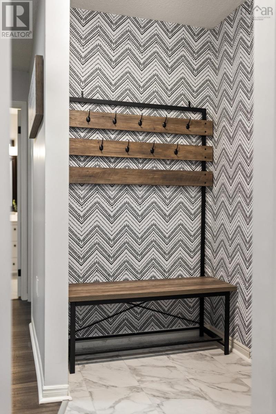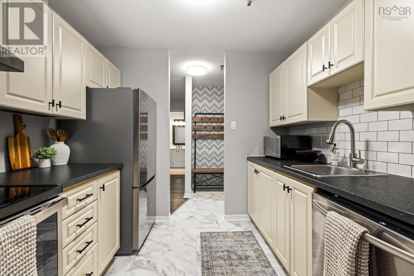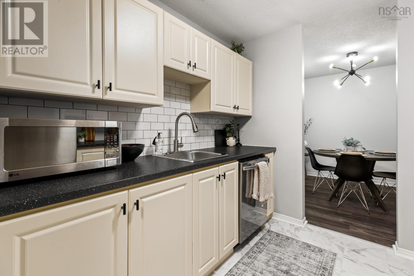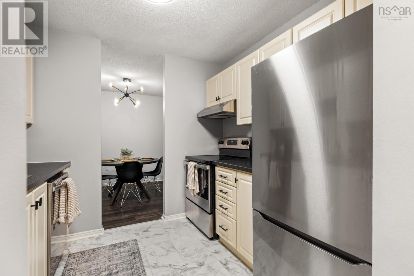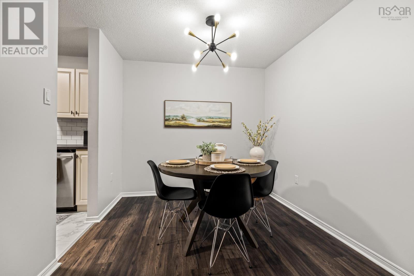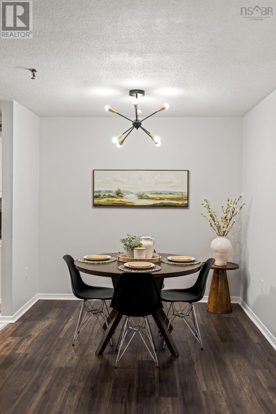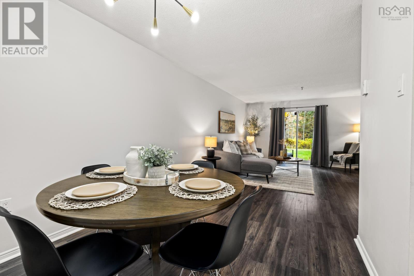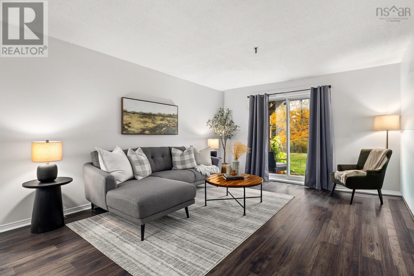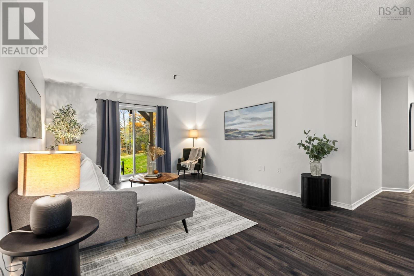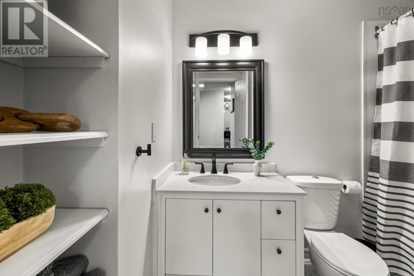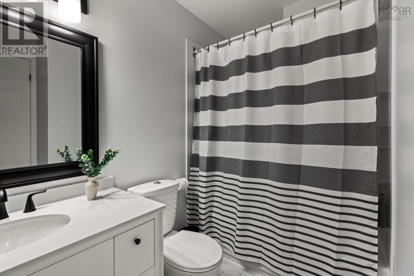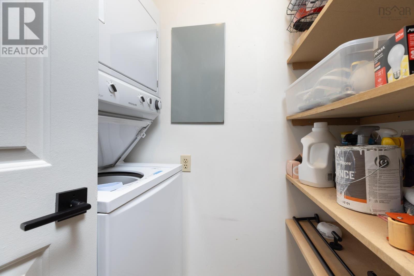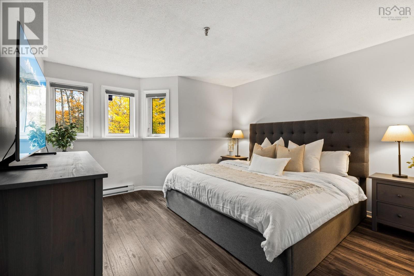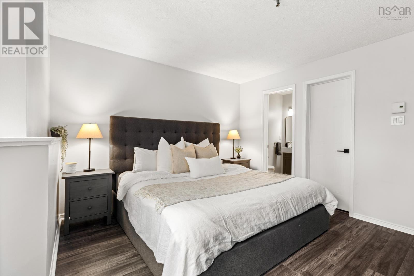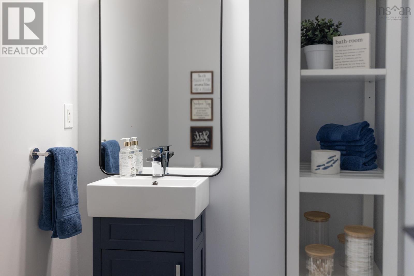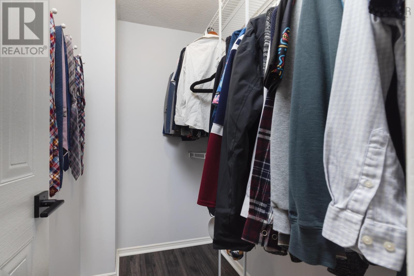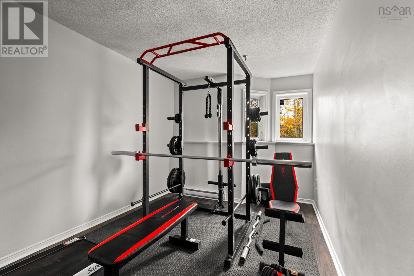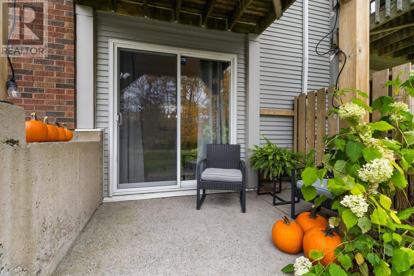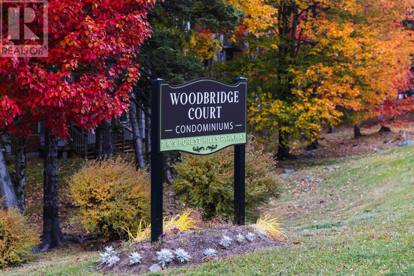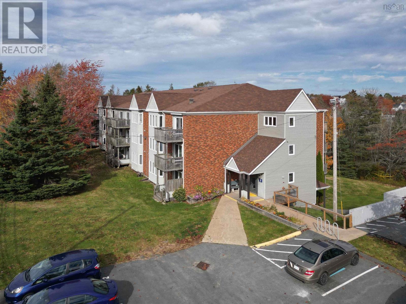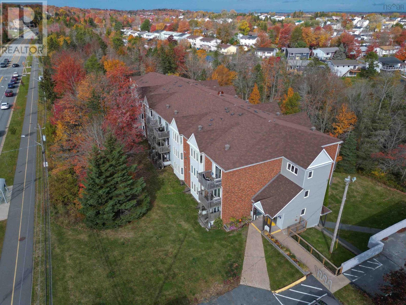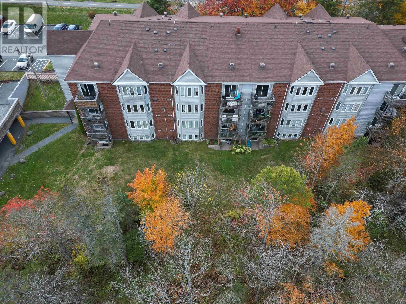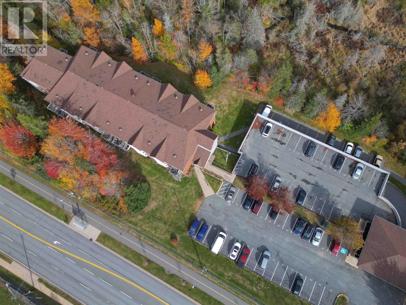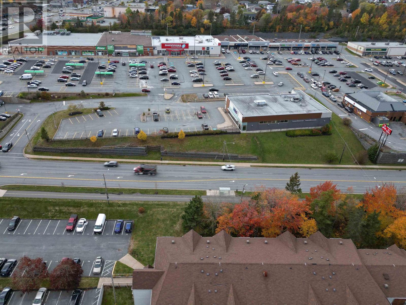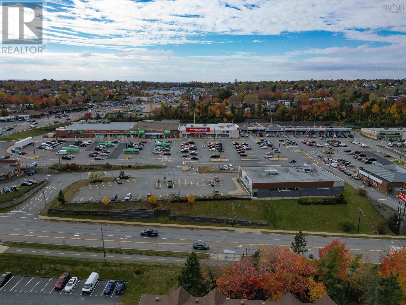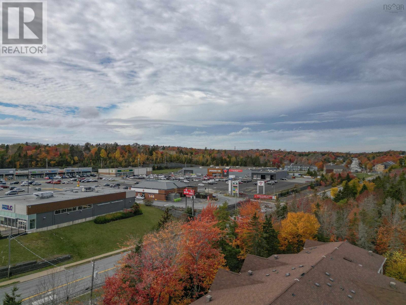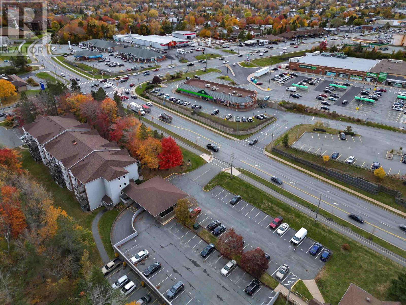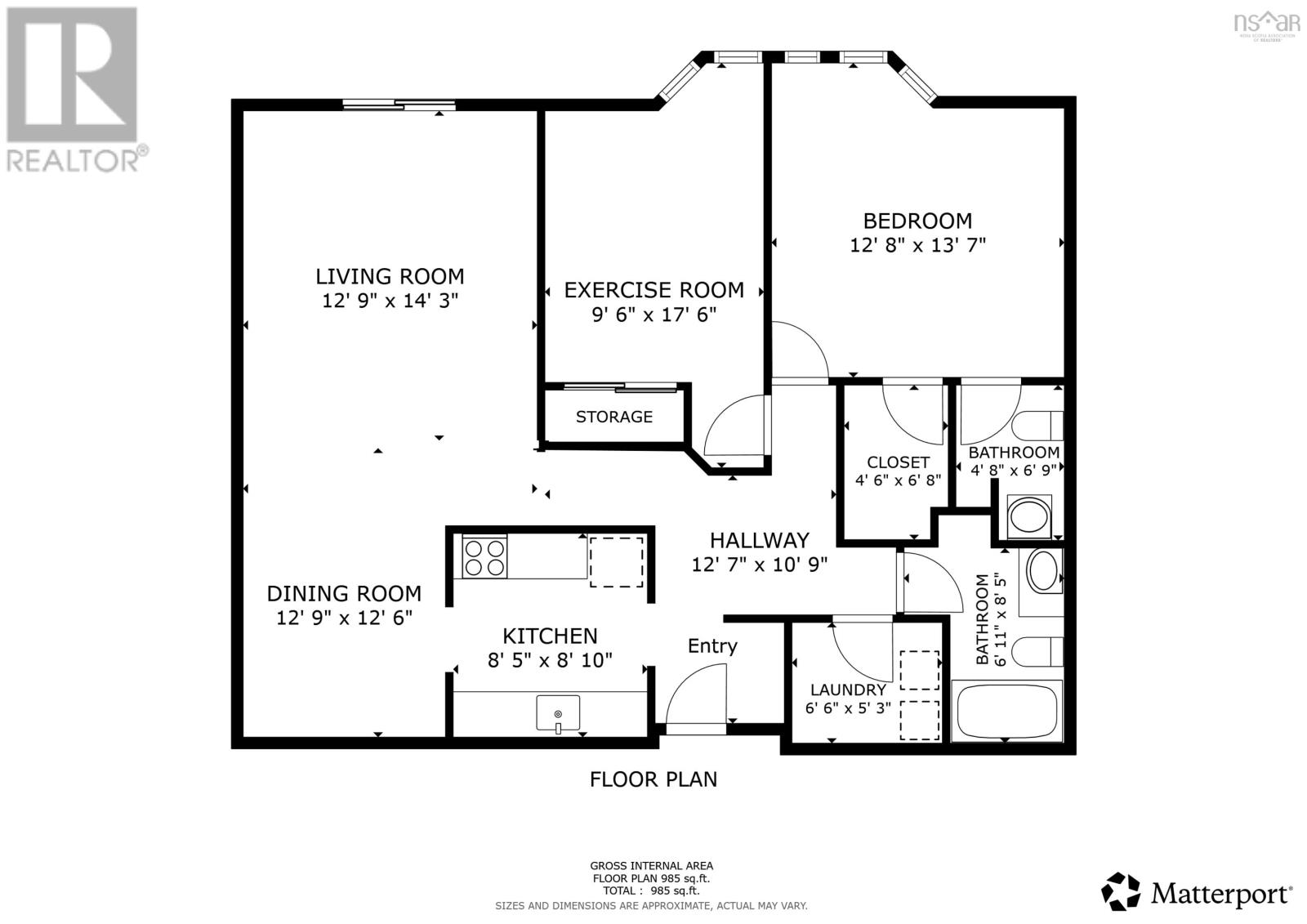2 Bedroom
2 Bathroom
985 ft2
Landscaped
$343,000
Welcome to unit 137 at Woodbridge Court Condominiums, a beautifully updated 2-bedroom, 1.5-bath condo offering comfort and convenience in a prime location. Situated on the ground floor, this unit is fully accessible with no stairs required, providing effortless entry for all ages and mobility levels. A walk-out patio door opens to a private outdoor space surrounded by mature trees, creating a peaceful setting for morning coffee, pets, or relaxing in the fresh air. Inside, youll find modern updates throughout, including new flooring, fresh paint, and updated fixtures, making this home move-in ready and low maintenance. The open-concept living and dining area is ideal for both everyday living and entertaining. The primary bedroom includes a private half ensuite and a walk-in closet, while the second bedroom offers versatile options for guests, remote work, fitness, or relaxation. Enjoy the added convenience of a covered parking space, keeping your vehicle protected from the weather year-round, along with a dedicated storage unit that provides extra space for seasonal items and belongings. Located directly on a major bus route, this condo makes commuting simple. Youre also just minutes from a variety of amenities, including grocery stores, restaurants, schools, and Cole Harbour Place. Whether youre a first-time buyer, looking to downsize, or seeking a low-maintenance lifestyle in a convenient area, this accessible ground-floor unit offers exceptional value and comfort in the heart of Cole Harbour. (id:45785)
Property Details
|
MLS® Number
|
202526389 |
|
Property Type
|
Single Family |
|
Neigbourhood
|
Forest Hills |
|
Community Name
|
Cole Harbour |
|
Amenities Near By
|
Public Transit, Shopping |
Building
|
Bathroom Total
|
2 |
|
Bedrooms Above Ground
|
2 |
|
Bedrooms Total
|
2 |
|
Appliances
|
Stove, Dishwasher, Dryer, Washer, Refrigerator |
|
Constructed Date
|
1986 |
|
Exterior Finish
|
Brick |
|
Flooring Type
|
Ceramic Tile, Laminate, Tile |
|
Foundation Type
|
Poured Concrete |
|
Half Bath Total
|
1 |
|
Stories Total
|
1 |
|
Size Interior
|
985 Ft2 |
|
Total Finished Area
|
985 Sqft |
|
Type
|
Apartment |
|
Utility Water
|
Municipal Water |
Parking
Land
|
Acreage
|
No |
|
Land Amenities
|
Public Transit, Shopping |
|
Landscape Features
|
Landscaped |
|
Sewer
|
Municipal Sewage System |
|
Size Total Text
|
Unknown |
Rooms
| Level |
Type |
Length |
Width |
Dimensions |
|
Main Level |
Kitchen |
|
|
8.5 x 8.10 |
|
Main Level |
Dining Room |
|
|
12.9 x 12.6 |
|
Main Level |
Living Room |
|
|
12.9 x 14.3 |
|
Main Level |
Laundry Room |
|
|
6.6 x 5.3 |
|
Main Level |
Bath (# Pieces 1-6) |
|
|
6.11 x 8.5 |
|
Main Level |
Primary Bedroom |
|
|
12.8 x 13.7 |
|
Main Level |
Ensuite (# Pieces 2-6) |
|
|
4.8 x 6.9 |
|
Main Level |
Bedroom |
|
|
9.6 x 13.7 |
https://www.realtor.ca/real-estate/29022795/137-9-forest-hills-parkway-cole-harbour-cole-harbour

