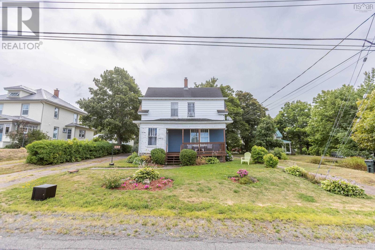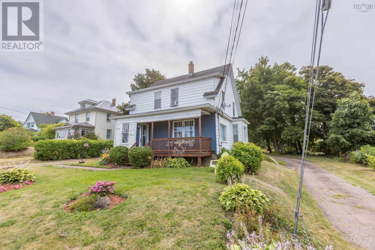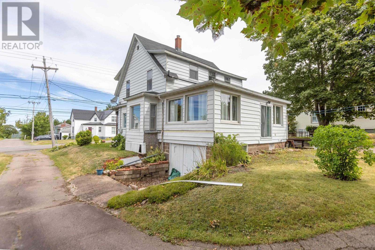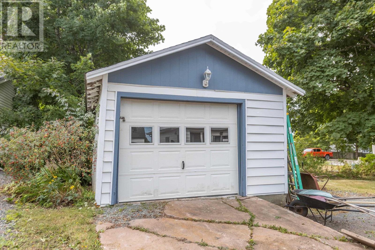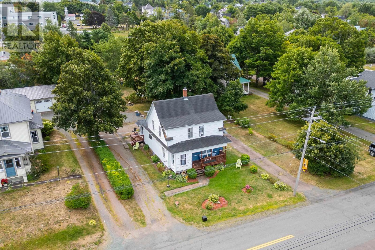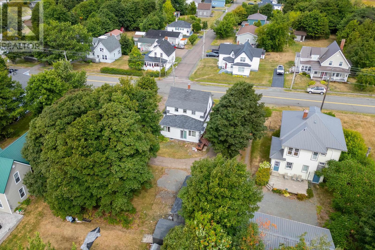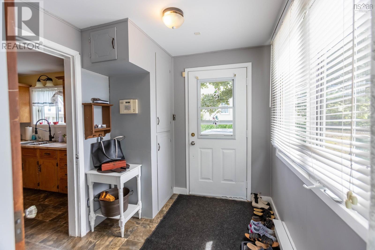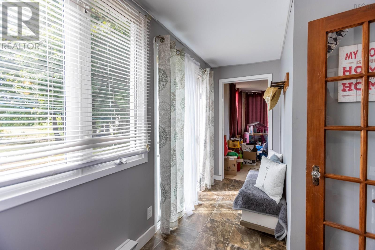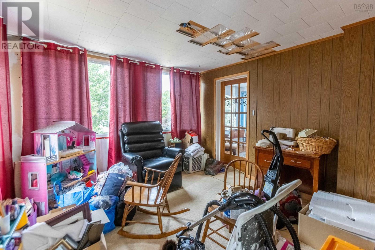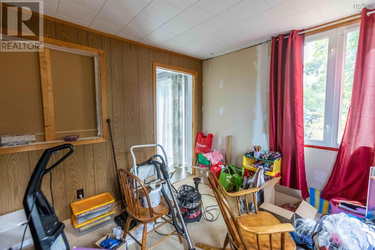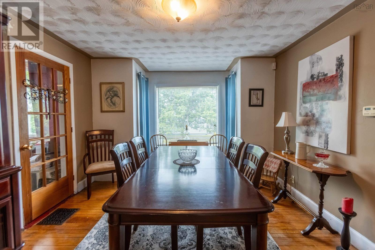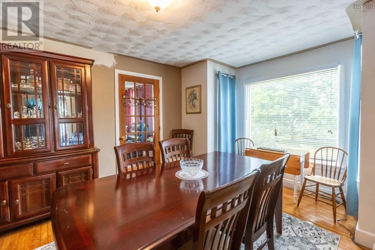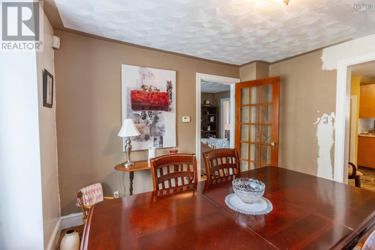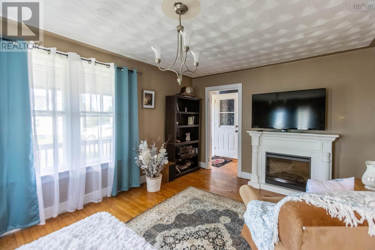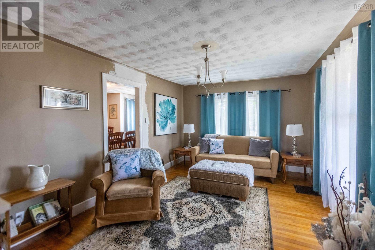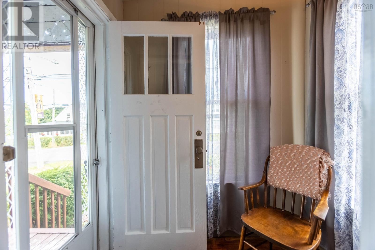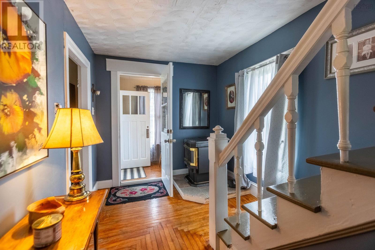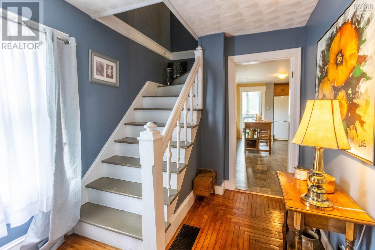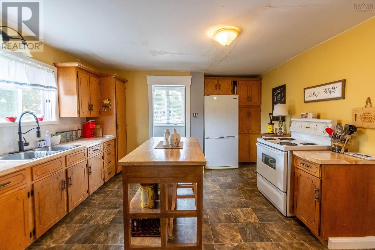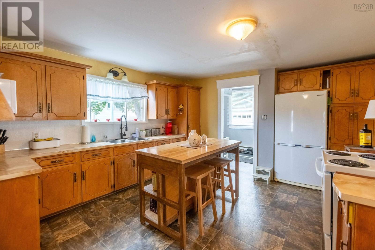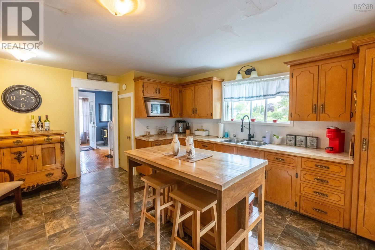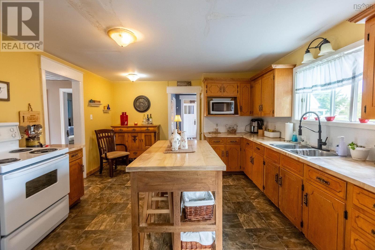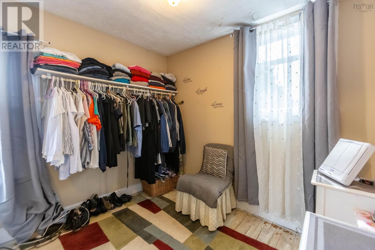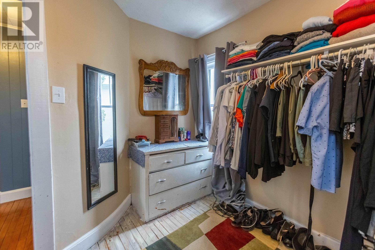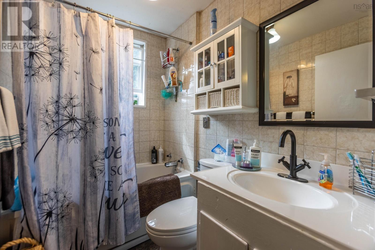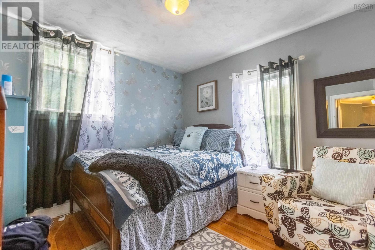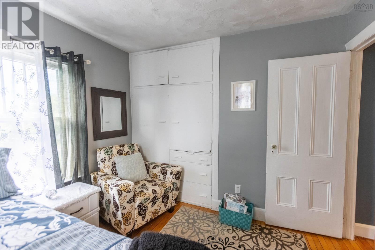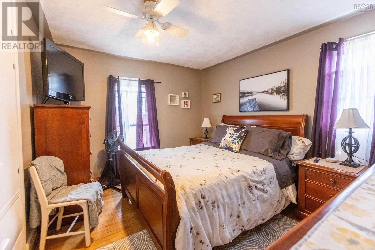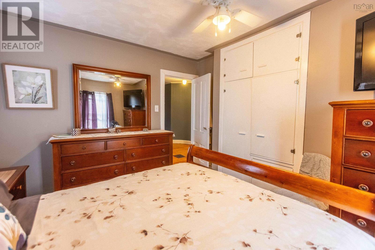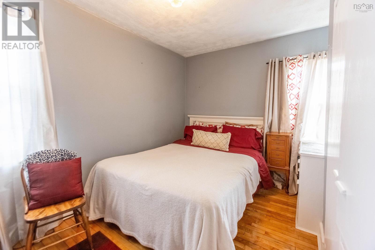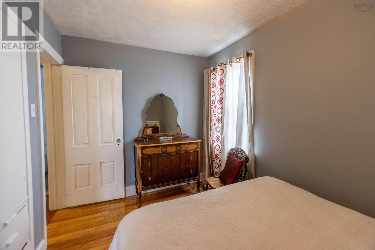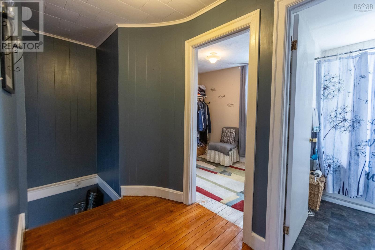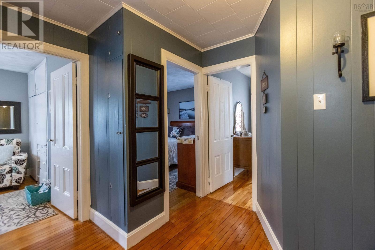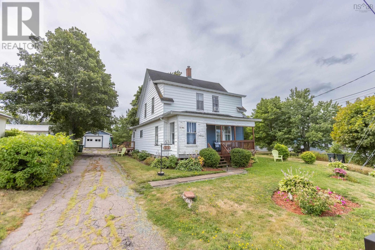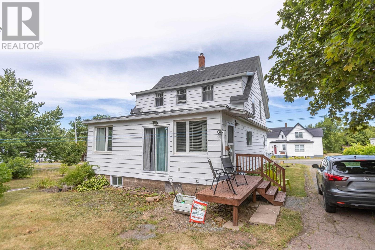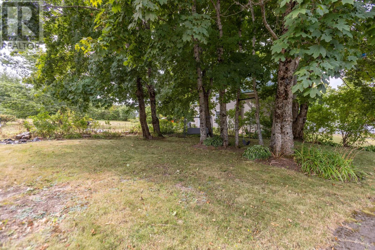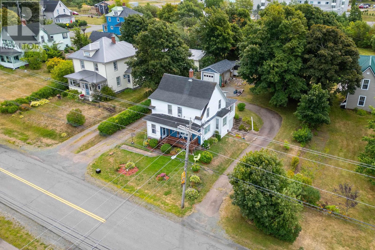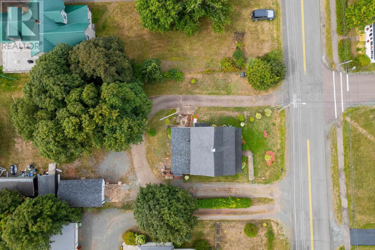137 Main Street Springhill, Nova Scotia B0M 1X0
$214,900
Charming 4 Bedroom home in the heart of Springhill Welcome to this charming 4-bedroom, 1-bath home in the heart of Springhill. Full of character, this home showcases beautiful built-ins, original hardwood floors, and plenty of warmth throughout. The main level offers a large kitchen, bright dining room, cozy living room, and a family room, giving you lots of space for both everyday living and entertaining. The walkout basement provides extra potential for storage, a workshop, or additional living space. Set on a large private lot, this property is perfect for kids, pets, or simply enjoying the outdoors. Conveniently located close to the new school, hospital, and all amenities, this is truly a wonderful family home in a great location. (id:45785)
Property Details
| MLS® Number | 202521766 |
| Property Type | Single Family |
| Community Name | Springhill |
| Amenities Near By | Golf Course, Park, Playground, Shopping, Place Of Worship, Beach |
| Community Features | Recreational Facilities |
| Features | Level |
Building
| Bathroom Total | 1 |
| Bedrooms Above Ground | 4 |
| Bedrooms Total | 4 |
| Appliances | Stove, Dryer, Washer, Refrigerator |
| Basement Development | Unfinished |
| Basement Features | Walk Out |
| Basement Type | Full (unfinished) |
| Construction Style Attachment | Detached |
| Exterior Finish | Vinyl, Wood Siding |
| Flooring Type | Hardwood, Vinyl |
| Foundation Type | Poured Concrete, Stone |
| Stories Total | 2 |
| Size Interior | 1,473 Ft2 |
| Total Finished Area | 1473 Sqft |
| Type | House |
| Utility Water | Municipal Water |
Parking
| Garage | |
| Detached Garage | |
| Paved Yard |
Land
| Acreage | No |
| Land Amenities | Golf Course, Park, Playground, Shopping, Place Of Worship, Beach |
| Landscape Features | Landscaped |
| Sewer | Municipal Sewage System |
| Size Irregular | 0.2571 |
| Size Total | 0.2571 Ac |
| Size Total Text | 0.2571 Ac |
Rooms
| Level | Type | Length | Width | Dimensions |
|---|---|---|---|---|
| Second Level | Bath (# Pieces 1-6) | 5.1x7.2 | ||
| Second Level | Bedroom | 9.2x8.10 | ||
| Second Level | Bedroom | 9.5x10.1 | ||
| Second Level | Bedroom | 11.11x9.4 | ||
| Second Level | Primary Bedroom | 12.1x12.5 | ||
| Main Level | Dining Nook | 13.11x11.7 | ||
| Main Level | Family Room | 10.7x11.3 | ||
| Main Level | Kitchen | 13x18.11 | ||
| Main Level | Living Room | 16.2x11.1 | ||
| Main Level | Mud Room | 13.1x7.1 |
https://www.realtor.ca/real-estate/28783035/137-main-street-springhill-springhill
Contact Us
Contact us for more information
Hunter Butts
https://cbperformance.ca/
https://www.facebook.com/HunterCBPerformance
https://instagram.com/hunterbuttsrealtor
134 East Victoria Street, Po Box 1137
Amherst, Nova Scotia B4H 4L2

