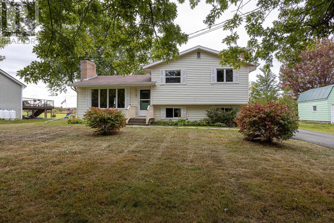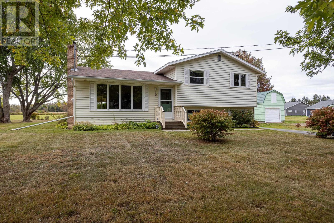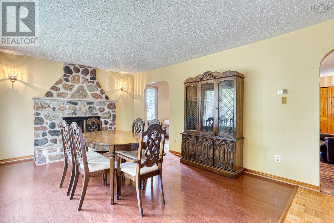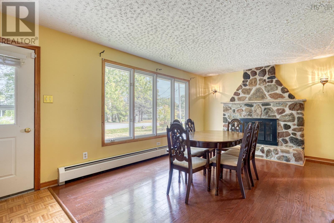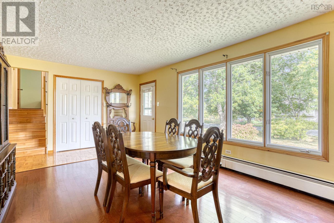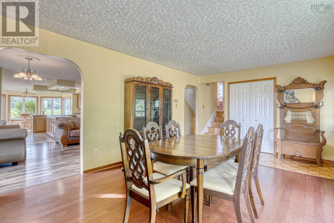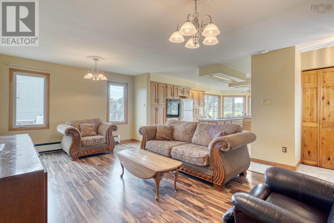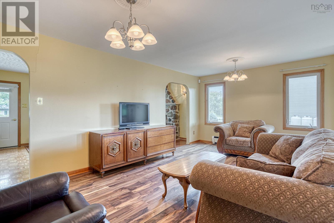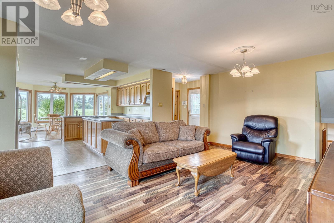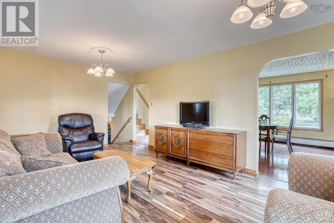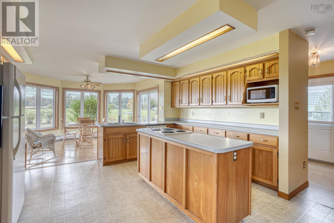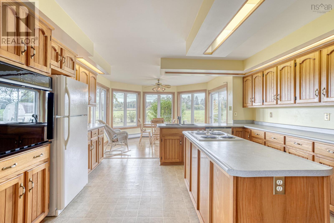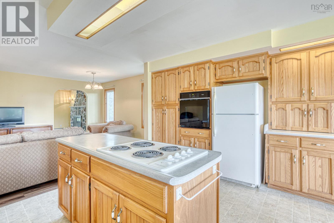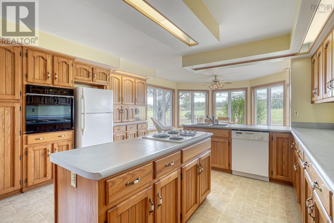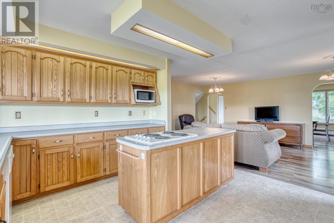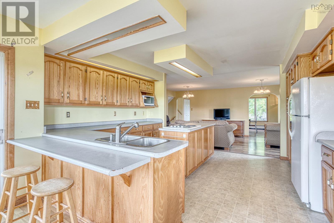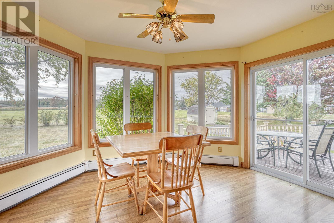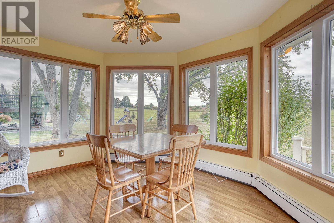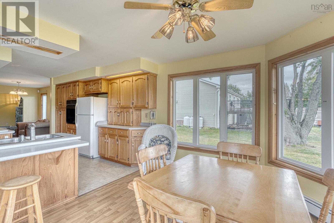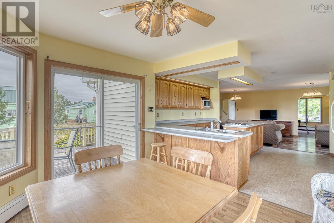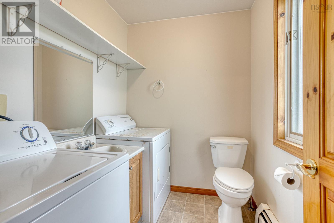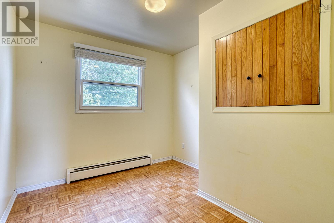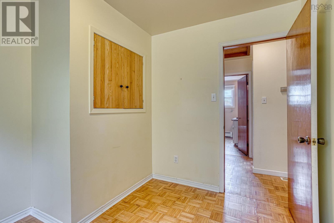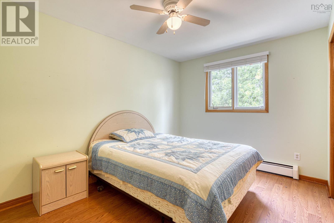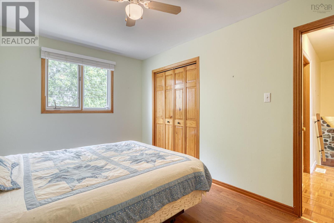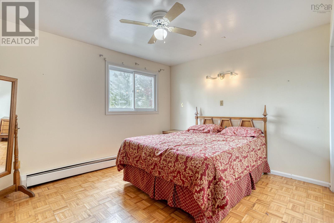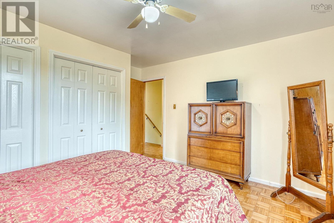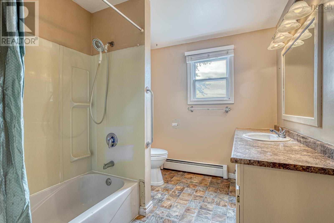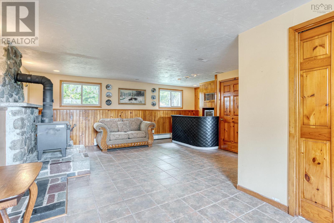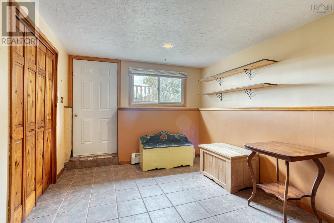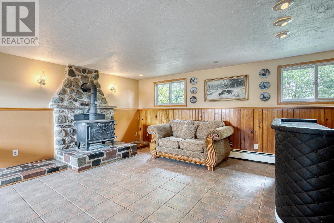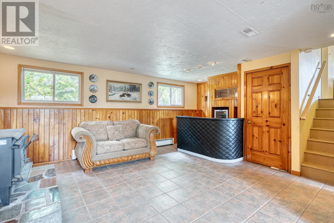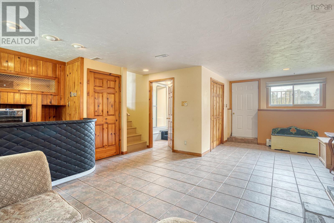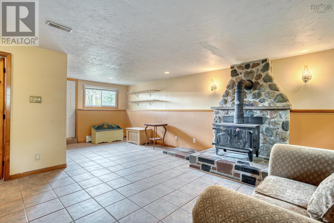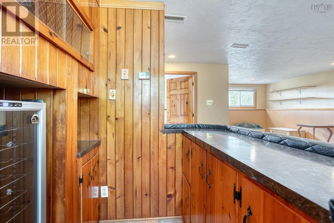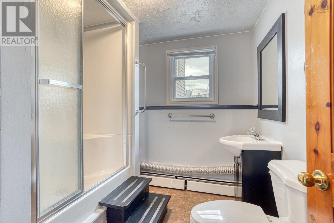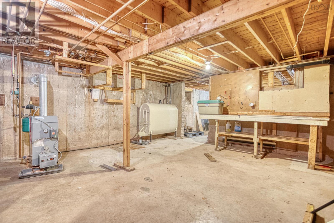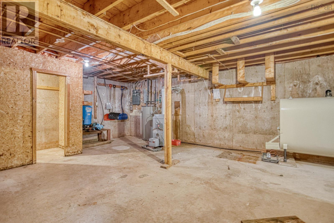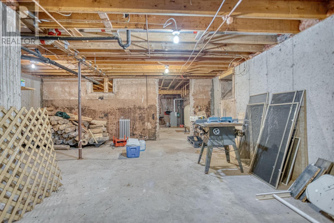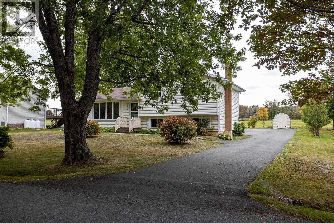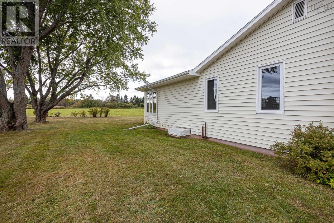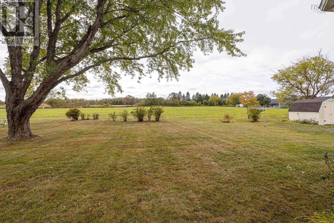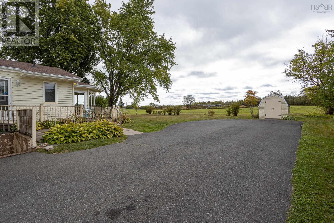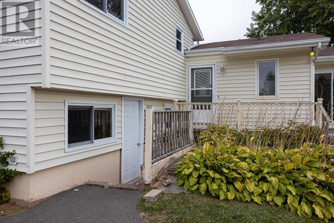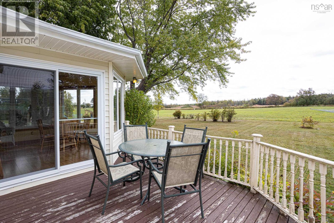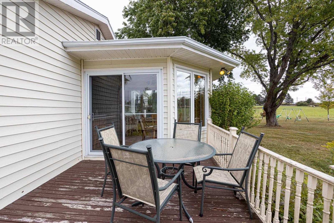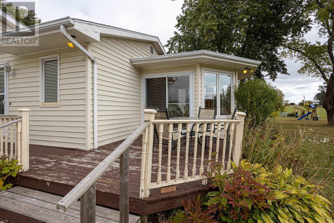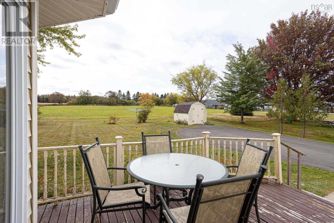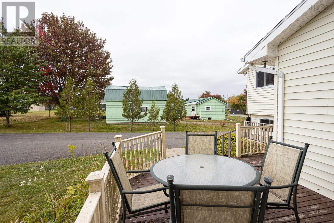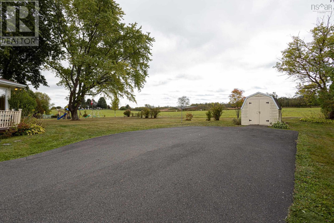137 Tideview Drive Lower Truro, Nova Scotia B6L 1V3
$379,900
Welcome to this wonderful little community in Truro! The street name says it all, just steps from where the tidal bores roll in and out each day, and easy access to everything you need. This fabulous side-split home is ready for a new family to create lasting memories. Set on a park like level lot, youll love the mature oak trees that line the street and the wide open hay field behind that gives a sense of space and privacy, while still being part of a growing community. Inside, the layout is perfect for a family. A bright breakfast nook is ideal for casual mornings, while the formal dining room sets the stage for entertaining friends and family. The spacious living areas continue with a large deck for outdoor gatherings and a fun lower-level rec room complete with a retro-style bar, perfect for game night or hosting friends. This mature neighbourhood offers a quiet, welcoming feel while being just minutes from downtown Truro, local amenities, and easy highway access for commuters. Its close, but not too close! Come take a look and fall in love with this bright, spacious home on a beautiful lot. (id:45785)
Property Details
| MLS® Number | 202524356 |
| Property Type | Single Family |
| Community Name | Lower Truro |
| Amenities Near By | Park, Playground, Place Of Worship |
| Features | Level |
Building
| Bathroom Total | 3 |
| Bedrooms Above Ground | 3 |
| Bedrooms Total | 3 |
| Appliances | Range, Range - Electric, Dishwasher, Dryer, Dryer - Electric, Washer, Refrigerator |
| Basement Development | Partially Finished |
| Basement Type | Full (partially Finished) |
| Constructed Date | 1969 |
| Construction Style Attachment | Detached |
| Construction Style Split Level | Sidesplit |
| Exterior Finish | Vinyl |
| Flooring Type | Hardwood, Linoleum |
| Foundation Type | Poured Concrete |
| Half Bath Total | 1 |
| Stories Total | 2 |
| Size Interior | 3,062 Ft2 |
| Total Finished Area | 3062 Sqft |
| Type | House |
| Utility Water | Drilled Well |
Parking
| Paved Yard |
Land
| Acreage | No |
| Land Amenities | Park, Playground, Place Of Worship |
| Landscape Features | Landscaped |
| Sewer | Municipal Sewage System |
| Size Irregular | 0.34 |
| Size Total | 0.34 Ac |
| Size Total Text | 0.34 Ac |
Rooms
| Level | Type | Length | Width | Dimensions |
|---|---|---|---|---|
| Second Level | Bath (# Pieces 1-6) | 7.5 X 9.6 | ||
| Second Level | Bedroom | 9.3 X 12.11 | ||
| Second Level | Bedroom | 9 x 9.5 | ||
| Second Level | Primary Bedroom | 13 X 13 | ||
| Basement | Storage | 7.2 X 3.8 | ||
| Basement | Utility Room | 18.9 X 23.10 | ||
| Lower Level | Bath (# Pieces 1-6) | 7.7 X 7.11 | ||
| Lower Level | Recreational, Games Room | 20.10 X 23.6 | ||
| Main Level | Dining Nook | 13 X 11.3 | ||
| Main Level | Dining Room | 19.3 X 12 | ||
| Main Level | Kitchen | 15 X 13.4 | ||
| Main Level | Laundry Room | 5.6 X 6.11 + 2 pc Bath | ||
| Main Level | Living Room | 19.11 X 12.2 |
https://www.realtor.ca/real-estate/28913940/137-tideview-drive-lower-truro-lower-truro
Contact Us
Contact us for more information
Todd Johns
(902) 457-1400
www.investmentpropertyhfx.ca/
233 Bedford Hwy
Halifax, Nova Scotia B3M 2J9

