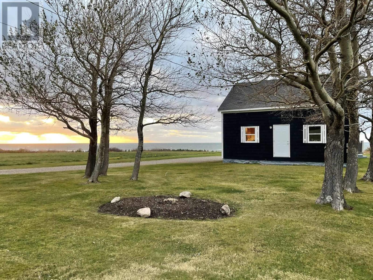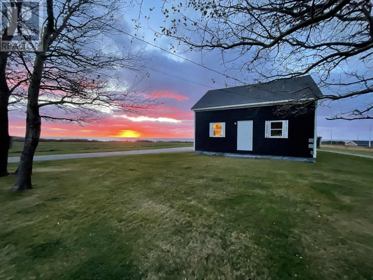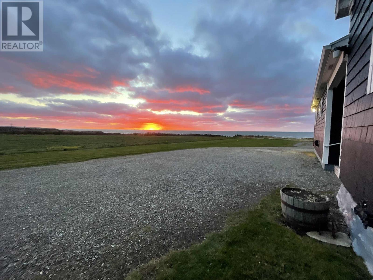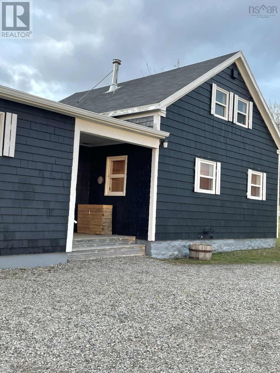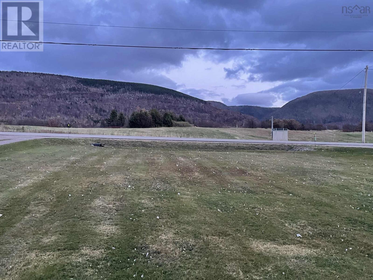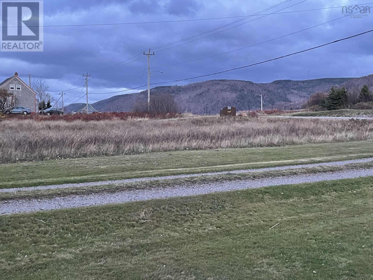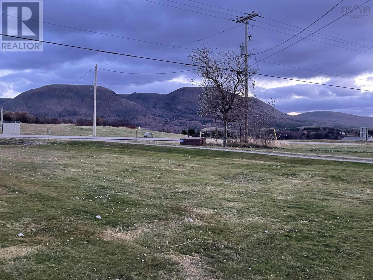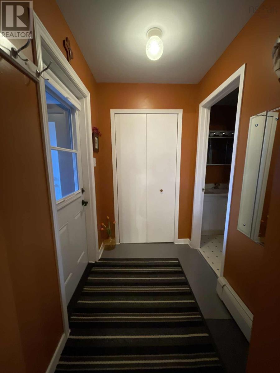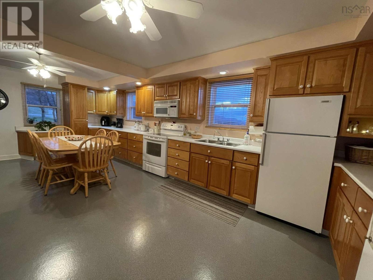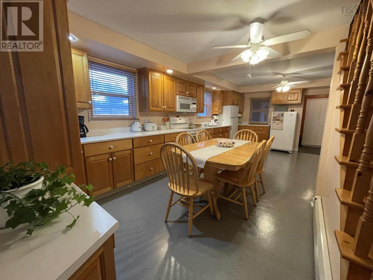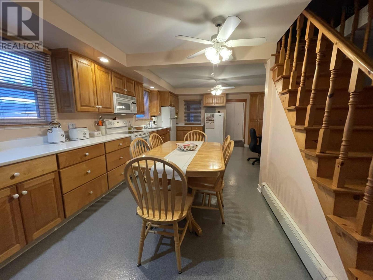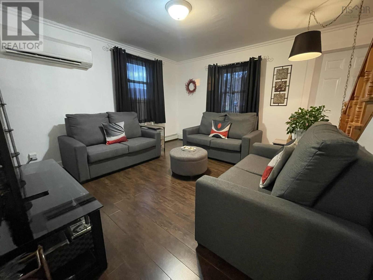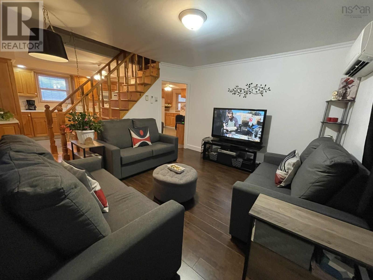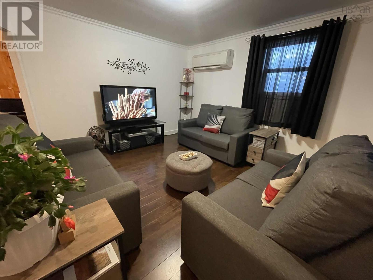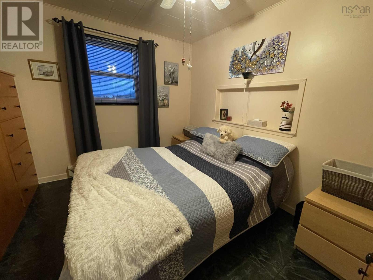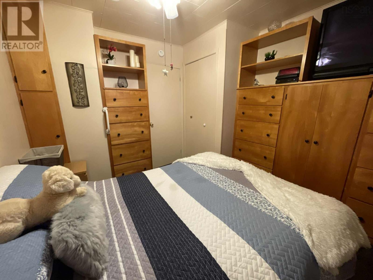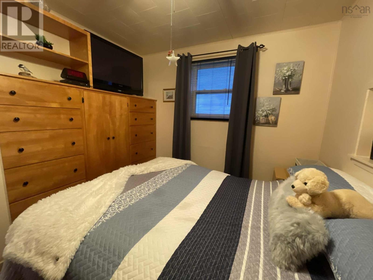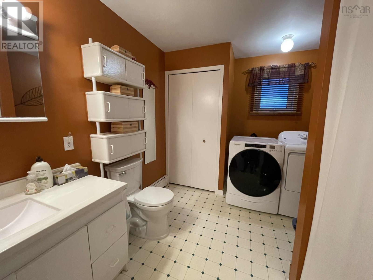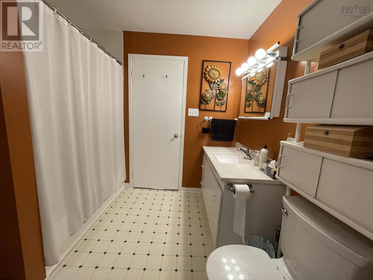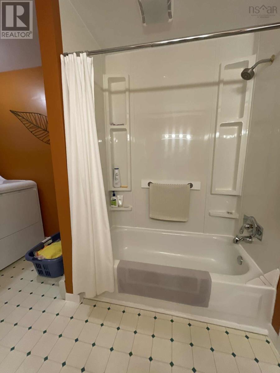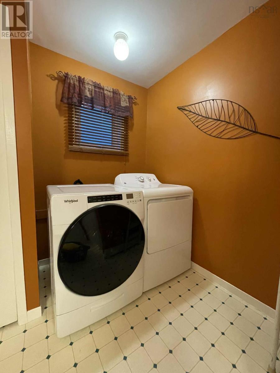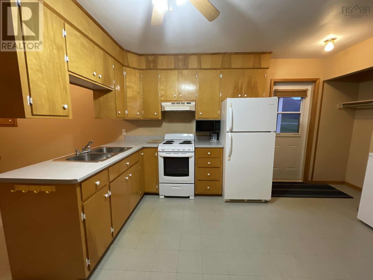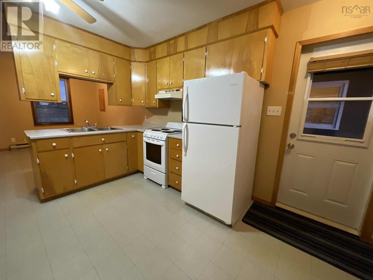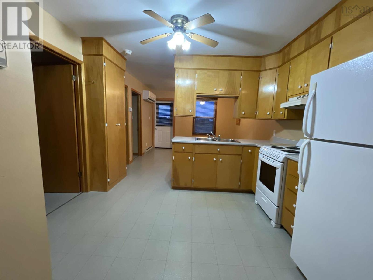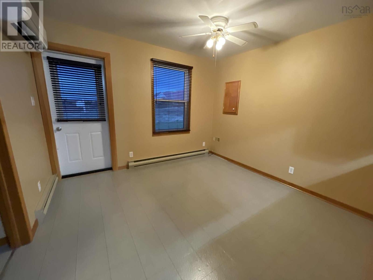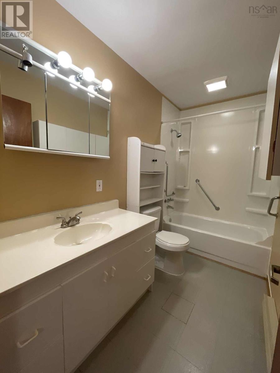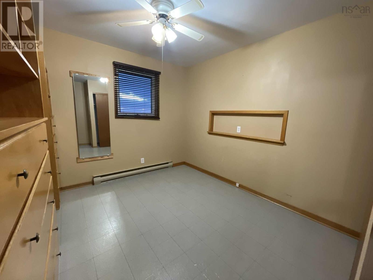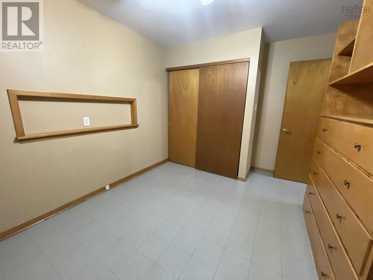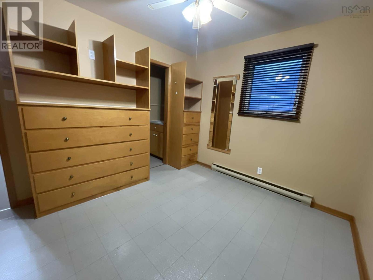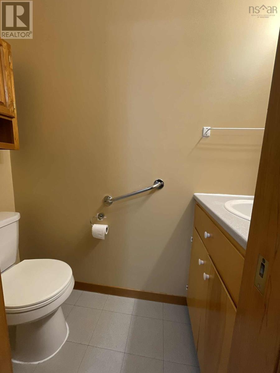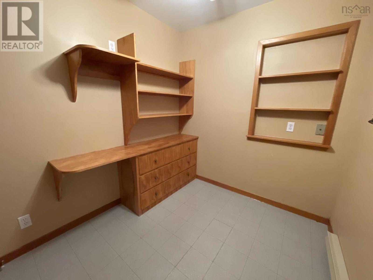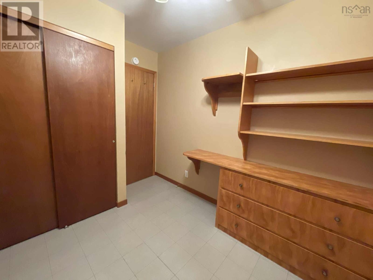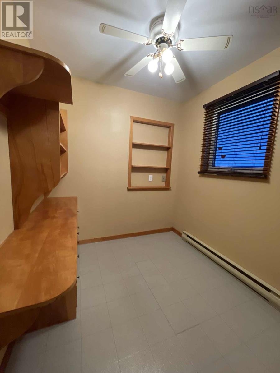13763 Cabot Trail Point Cross, Nova Scotia B0E 1H0
$359,000
Welcome to 13763 Cabot Trail, a charming 1.5-storey home offering endless possibilities in the scenic community of Point Cross, just minutes from Chéticamp, Cape Breton Highlands National Park, beaches, and all local amenities. The main house features a large, inviting kitchen filled with beautiful wood cabinetry, generous counter space, and a practical layout perfect for family gatherings or entertaining. With five bedrooms, one conveniently located on the main level and four smaller rooms upstairs, theres plenty of space for everyone. An attached in-law suite/apartment offers two additional bedrooms and its own electrical panel, allowing tenants to pay their own utilities. This flexible setup makes it ideal as a family home with an income opportunity, or as one large or two separate vacation rentals that can easily accommodate guests in comfort and style. Enjoy breathtaking ocean and mountain views and the serenity of country living while still being close to town. The property has a shared spring-fed water source, well known for its excellent quality water and a 16 x 20 detached garage providing parking and workspace. While some finishing work is needed on the upper level, this property is full of character, charm, and potential, ready for your personal touch. Whether youre looking for a home with rental income, a dual-unit investment property, or a spacious family retreat by the sea, this property has it all. (id:45785)
Property Details
| MLS® Number | 202527566 |
| Property Type | Single Family |
| Community Name | Point Cross |
| Amenities Near By | Golf Course, Park, Playground, Shopping, Place Of Worship, Beach |
| Community Features | School Bus |
| View Type | Ocean View |
Building
| Bathroom Total | 3 |
| Bedrooms Above Ground | 7 |
| Bedrooms Total | 7 |
| Appliances | Stove, Dryer, Washer, Fridge/stove Combo |
| Basement Type | Crawl Space |
| Constructed Date | 1953 |
| Construction Style Attachment | Detached |
| Cooling Type | Wall Unit, Heat Pump |
| Exterior Finish | Wood Shingles |
| Flooring Type | Laminate, Vinyl |
| Foundation Type | Poured Concrete, Stone |
| Half Bath Total | 1 |
| Stories Total | 2 |
| Size Interior | 1,684 Ft2 |
| Total Finished Area | 1684 Sqft |
| Type | House |
| Utility Water | Community Water System, Shared Well |
Parking
| Garage | |
| Detached Garage | |
| Gravel | |
| Parking Space(s) |
Land
| Acreage | Yes |
| Land Amenities | Golf Course, Park, Playground, Shopping, Place Of Worship, Beach |
| Landscape Features | Landscaped |
| Sewer | Septic System |
| Size Irregular | 1.68 |
| Size Total | 1.68 Ac |
| Size Total Text | 1.68 Ac |
Rooms
| Level | Type | Length | Width | Dimensions |
|---|---|---|---|---|
| Second Level | Bedroom | 9.9 x 10.1 | ||
| Second Level | Bedroom | 9.0 x 9.8 | ||
| Second Level | Bedroom | 9.4 x 9.8 | ||
| Second Level | Bedroom | 9.0 x 9.4 | ||
| Main Level | Foyer | 4.8 x 5.10 | ||
| Main Level | Eat In Kitchen | 9.11x22.10+3.10x12.9 | ||
| Main Level | Living Room | 11.9 x 12.6 | ||
| Main Level | Bedroom | 9.9 x 10.9 | ||
| Main Level | Bath (# Pieces 1-6) | 8.4 x 11.6 | ||
| Main Level | Laundry Room | 5.6 x 8.4 | ||
| Main Level | Kitchen | 9.9 x 11.5 | ||
| Main Level | Living Room | 10.4 x 11.5 | ||
| Main Level | Bedroom | 9.7 x 12.3 | ||
| Main Level | Bath (# Pieces 1-6) | 2.4 x 6.4 | ||
| Main Level | Bedroom | 6.11 x 9.7 | ||
| Main Level | Bath (# Pieces 1-6) | 4.8 x 9.7 |
https://www.realtor.ca/real-estate/29084554/13763-cabot-trail-point-cross-point-cross
Contact Us
Contact us for more information
Glenna Arsenault
(902) 224-3280
304 Reynolds Street
Port Hawkesbury, Nova Scotia B9A 2Z5

