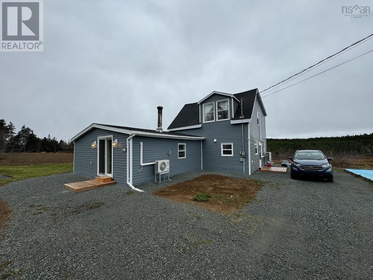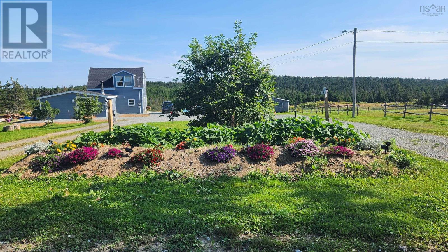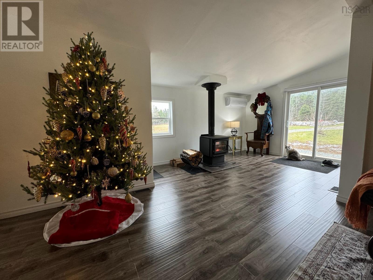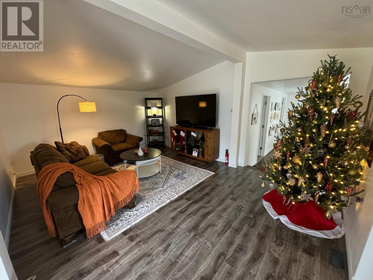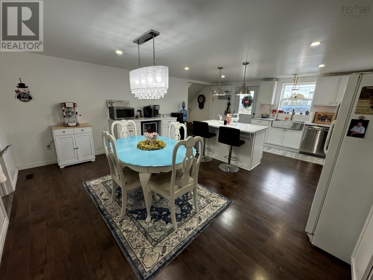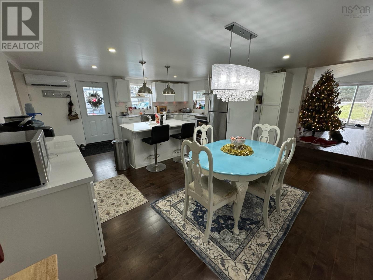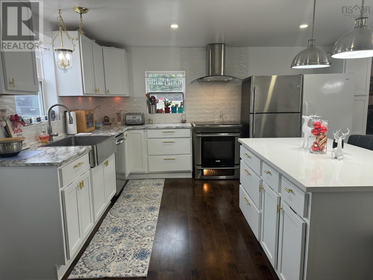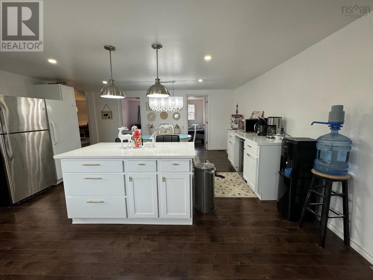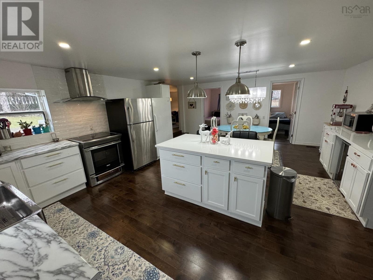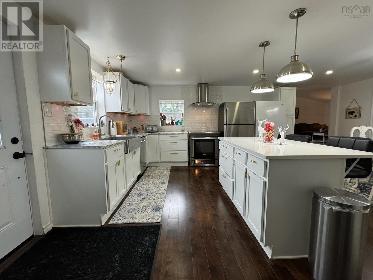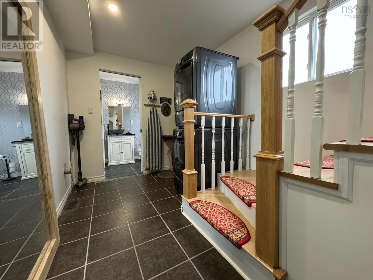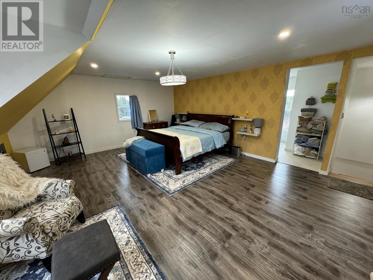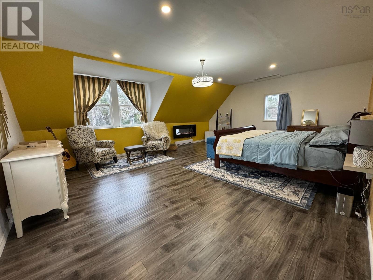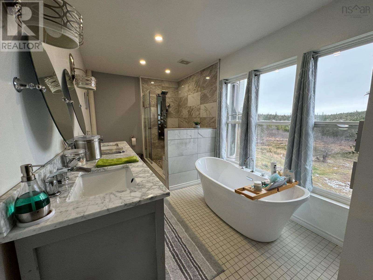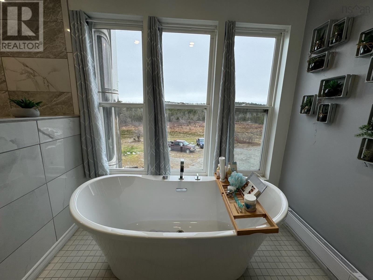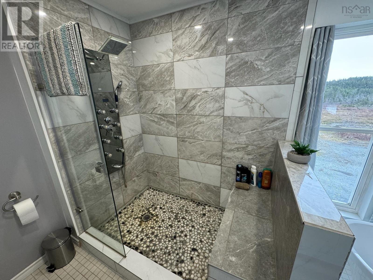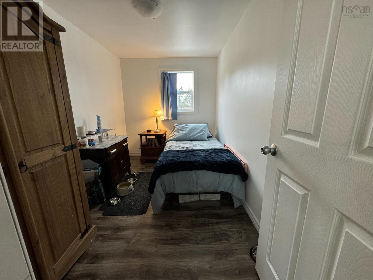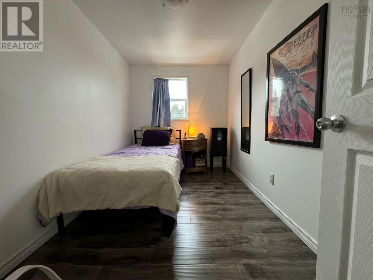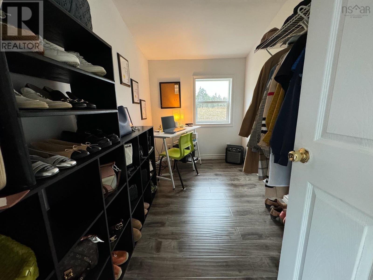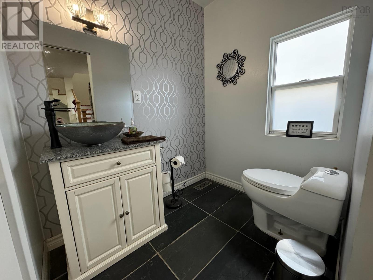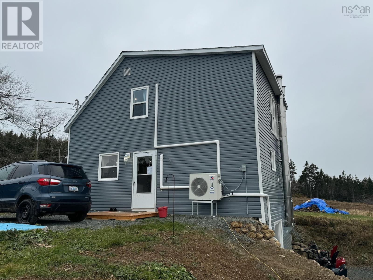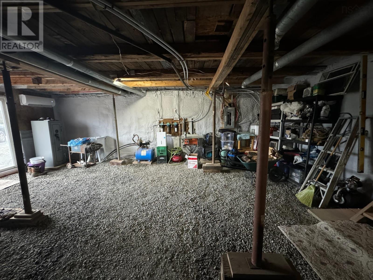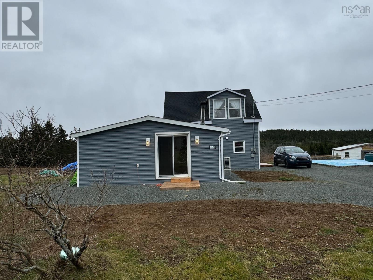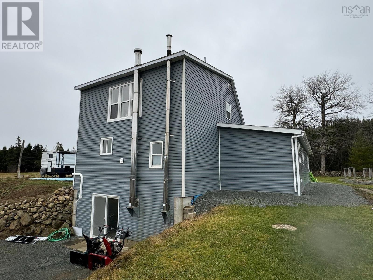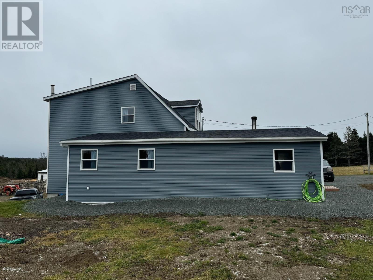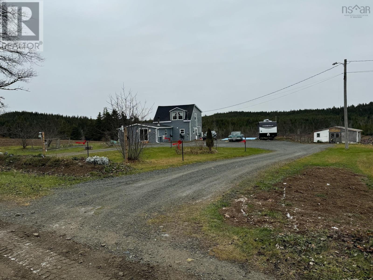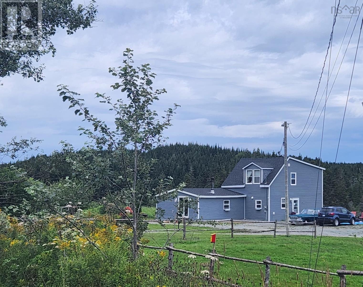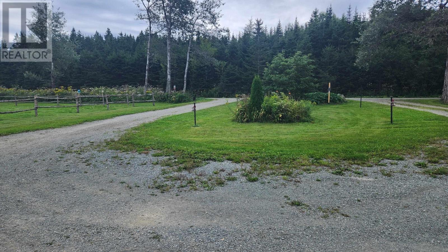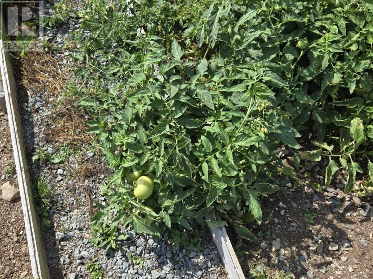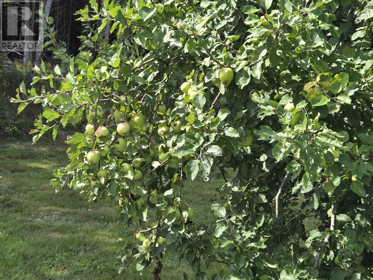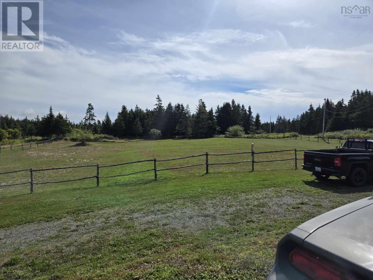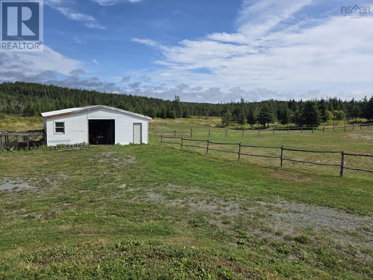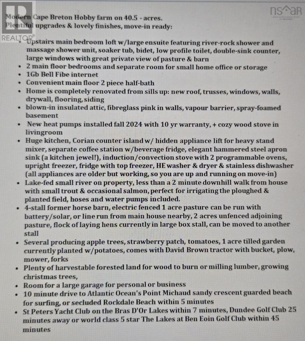1379 Salmon River Road L'ardoise, Nova Scotia B0E 3B0
$409,000
Modern Hobby farm, reno'd from sills up. Lovely finishes, see photo for fuller description! Upstairs Loft w/large ensuite; 2 main flr BRs, home office; 1Gb Bell Fibe; Main flr 2 piece bath; Fully insulated; New heat pumps fall 2024 + wood stove in LR; Huge kitchen, island w/appliance lift; coffee station, hammered steel apron sink, all applicances incl, older but wkg well; Lake-fed creek w/ small trout & salmon; 4-stall horse barn, 1 acre pasture fenced/ 2 acres unfenced; Laying hens; Apple trees; Strawberries, other veg; 1 acre tilled garden; David Brown tractor w/ accessories; MORE! (id:45785)
Property Details
| MLS® Number | 202428100 |
| Property Type | Single Family |
| Community Name | L'Ardoise |
| Amenities Near By | Park, Playground, Public Transit, Place Of Worship, Beach |
| Community Features | Recreational Facilities, School Bus |
| Features | Treed, Sloping, Level |
Building
| Bathroom Total | 2 |
| Bedrooms Above Ground | 3 |
| Bedrooms Total | 3 |
| Appliances | Oven, Dishwasher, Dryer, Washer, Freezer, Refrigerator, Wine Fridge |
| Basement Development | Partially Finished |
| Basement Features | Walk Out |
| Basement Type | Full (partially Finished) |
| Construction Style Attachment | Detached |
| Cooling Type | Heat Pump |
| Exterior Finish | Vinyl |
| Flooring Type | Ceramic Tile, Laminate, Porcelain Tile, Slate, Tile |
| Foundation Type | Concrete Block |
| Half Bath Total | 1 |
| Stories Total | 2 |
| Size Interior | 1,521 Ft2 |
| Total Finished Area | 1521 Sqft |
| Type | House |
| Utility Water | Dug Well |
Parking
| Gravel |
Land
| Acreage | Yes |
| Land Amenities | Park, Playground, Public Transit, Place Of Worship, Beach |
| Landscape Features | Partially Landscaped |
| Sewer | Holding Tank |
| Size Irregular | 40.5 |
| Size Total | 40.5 Ac |
| Size Total Text | 40.5 Ac |
Rooms
| Level | Type | Length | Width | Dimensions |
|---|---|---|---|---|
| Second Level | Primary Bedroom | 17.2 x 21 | ||
| Second Level | Ensuite (# Pieces 2-6) | 17.3 x 7.7 | ||
| Main Level | Eat In Kitchen | 21.1 x 17.1 | ||
| Main Level | Bath (# Pieces 1-6) | 6.1 x 4.9 | ||
| Main Level | Bedroom | 10.9 x 7 | ||
| Main Level | Living Room | 17.2 x 12.9 + 10.1 x 13.4 | ||
| Main Level | Den | 10.3 x 6.2 | ||
| Main Level | Bedroom | 10.6 x 7.3 |
https://www.realtor.ca/real-estate/27727733/1379-salmon-river-road-laposardoise-laposardoise
Contact Us
Contact us for more information
Ryan Ehler
https://ryanehler.kw.com/
https://www.facebook.com/ryan.ehler
https://www.linkedin.com/in/ryan-ehler-197469263/
2-20 Townsend Street
Sydney, Nova Scotia B1P 6V2

