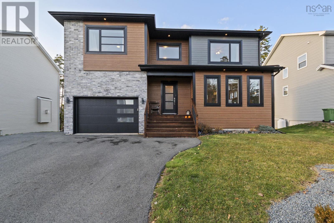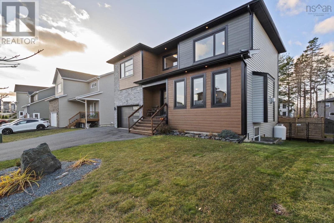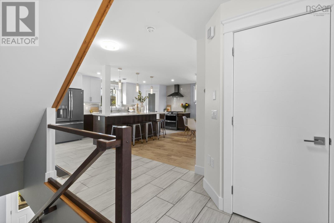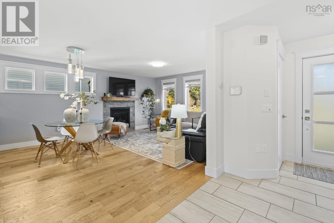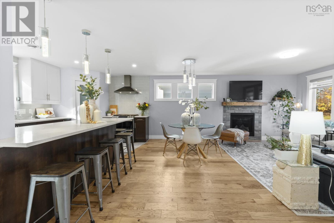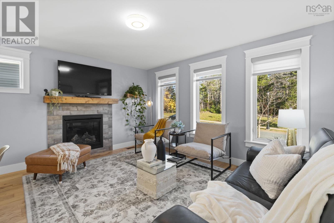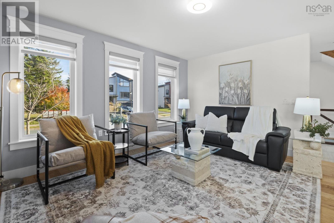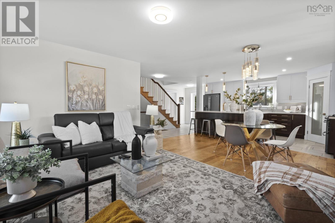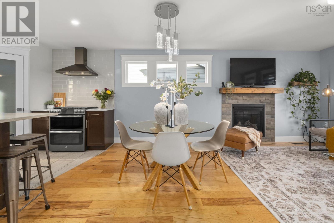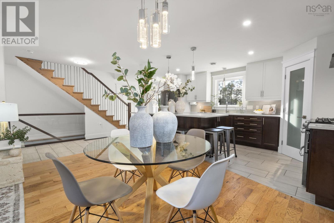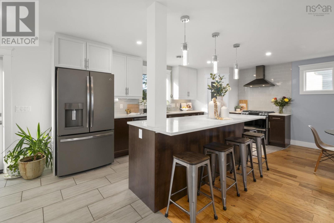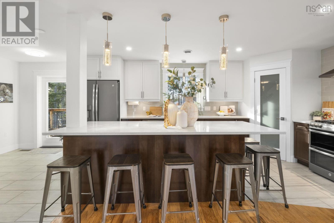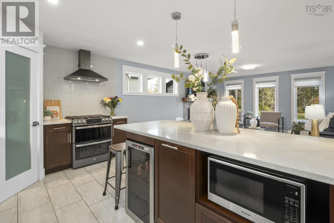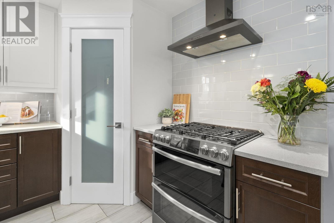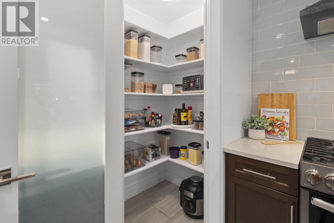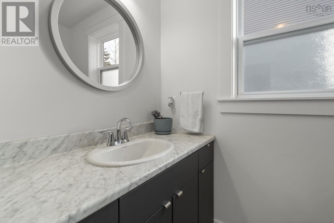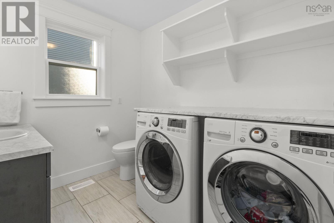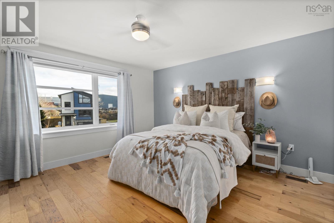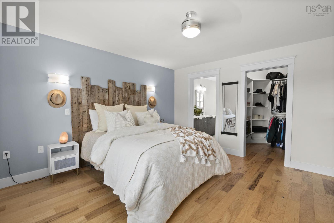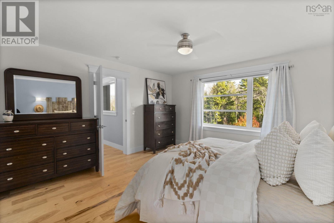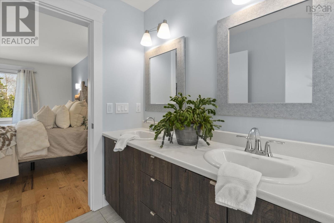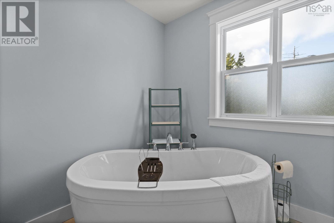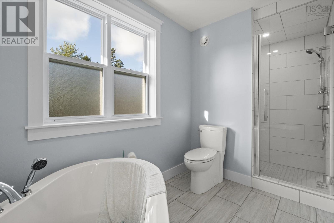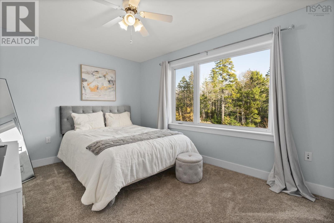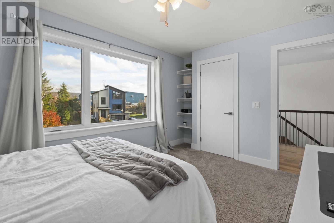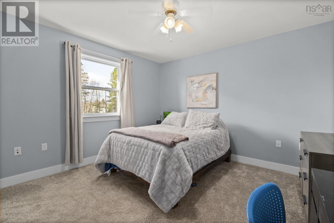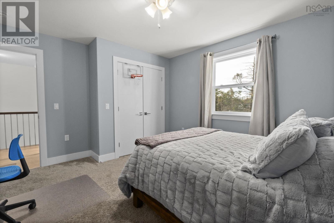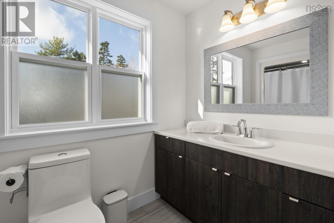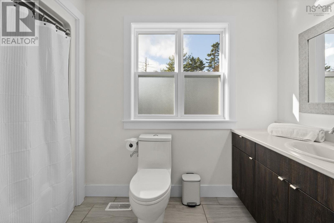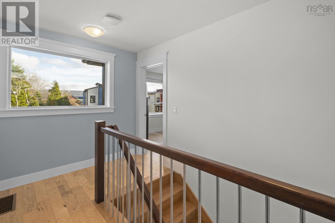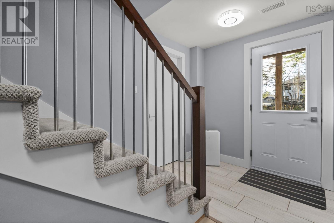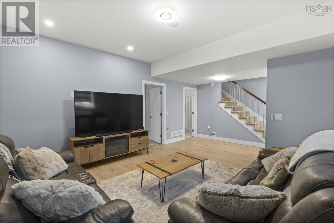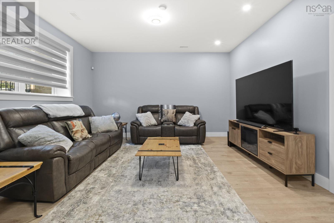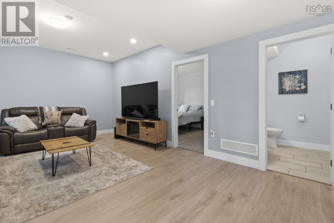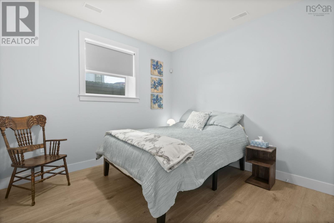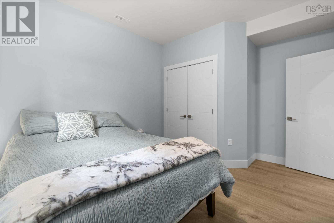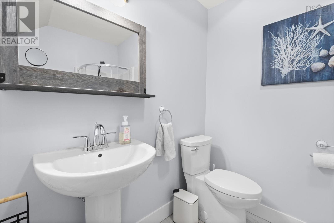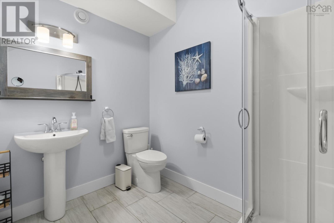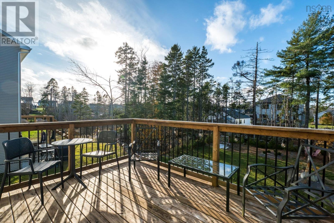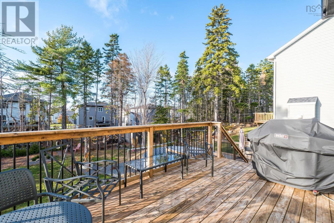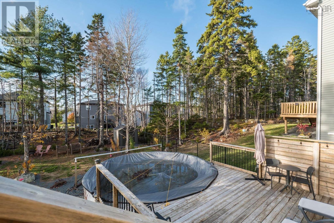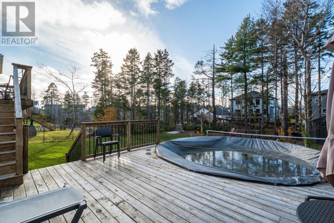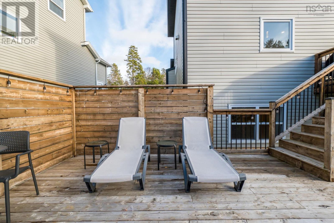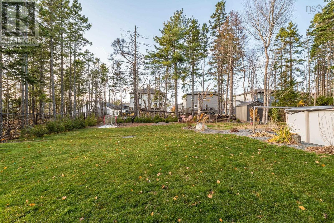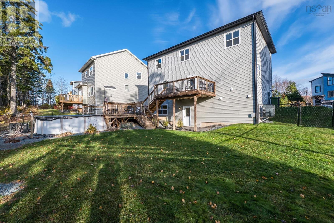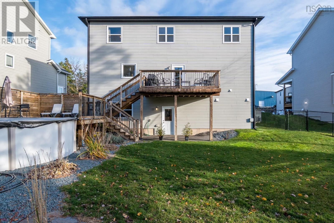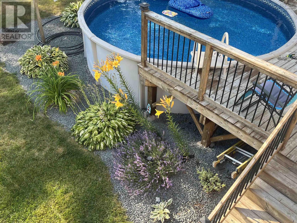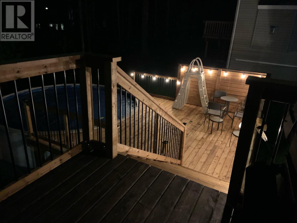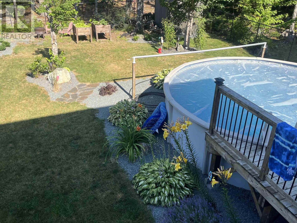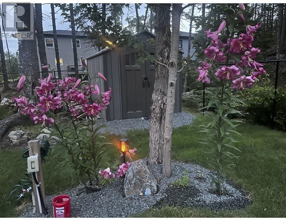139 Lewis Drive Bedford, Nova Scotia B4B 1C9
$845,000
Welcome to this beautifully maintained 4-bedroom, 4-bath two-story home in West Bedford. The open-concept main level connects the kitchen, dining, and living spaces, and has a propane fireplace that adds warmth and character. The kitchen features a large island, double oven, walk-in pantry, and plenty of workspace ideal for everyday meals or hosting friends. Upstairs, the spacious primary bedroom includes a walk-in closet (perfect for those who believe too many clothes isnt a thing) and a stunning ensuite with double sinks, a soaker tub, and a walk-in shower. The lower level is fully finished with 9-foot ceilings and a great rec room that walks out to the backyard perfect for movie nights, playtime, or entertaining. Outside, youll find a large fenced-in yard, an above-ground pool with a surrounding deck, and plenty of room to relax or host summer get-togethers. Additional features include a fully-ducted heat pump for year-round comfort, main-floor laundry with a folding counter, a 1.5-car garage with built-in storage, and an extra-wide driveway. (id:45785)
Property Details
| MLS® Number | 202527945 |
| Property Type | Single Family |
| Neigbourhood | Thistle Grove |
| Community Name | Bedford |
| Amenities Near By | Playground, Public Transit |
| Community Features | Recreational Facilities, School Bus |
| Equipment Type | Propane Tank |
| Pool Type | Above Ground Pool |
| Rental Equipment Type | Propane Tank |
Building
| Bathroom Total | 4 |
| Bedrooms Above Ground | 3 |
| Bedrooms Below Ground | 1 |
| Bedrooms Total | 4 |
| Appliances | Range, Range - Electric, Dishwasher, Dryer - Electric, Washer, Refrigerator |
| Constructed Date | 2017 |
| Construction Style Attachment | Detached |
| Cooling Type | Heat Pump |
| Exterior Finish | Brick, Vinyl |
| Fireplace Present | Yes |
| Flooring Type | Carpeted, Ceramic Tile, Engineered Hardwood, Laminate |
| Foundation Type | Poured Concrete |
| Half Bath Total | 1 |
| Stories Total | 2 |
| Size Interior | 2,556 Ft2 |
| Total Finished Area | 2556 Sqft |
| Type | House |
| Utility Water | Municipal Water |
Parking
| Garage | |
| Paved Yard |
Land
| Acreage | No |
| Land Amenities | Playground, Public Transit |
| Landscape Features | Landscaped |
| Sewer | Municipal Sewage System |
| Size Irregular | 0.2052 |
| Size Total | 0.2052 Ac |
| Size Total Text | 0.2052 Ac |
Rooms
| Level | Type | Length | Width | Dimensions |
|---|---|---|---|---|
| Second Level | Primary Bedroom | 13.10 x 14.1 | ||
| Second Level | Other | 6. x 8.5 WIC | ||
| Second Level | Ensuite (# Pieces 2-6) | 12.3 x 13.6 5 Piece | ||
| Second Level | Bedroom | 12.2 x 13.6 | ||
| Second Level | Bedroom | 10.7 x 14.8 | ||
| Second Level | Bath (# Pieces 1-6) | 8.5 x 10.10 4 Piece | ||
| Basement | Recreational, Games Room | 15.2 x 23.3 | ||
| Basement | Utility Room | 5.8 x 13.11 | ||
| Basement | Bedroom | 10.9 x 14 | ||
| Basement | Bath (# Pieces 1-6) | 6.8 x 8.10 3 Piece | ||
| Main Level | Kitchen | 8.11 x 20.3 | ||
| Main Level | Living Room | 18.3 x 15.2 | ||
| Main Level | Other | 19.1 x 14.1 Garage | ||
| Main Level | Bath (# Pieces 1-6) | 7.1 x 8.7 2 Piece/ Laundry |
https://www.realtor.ca/real-estate/29103250/139-lewis-drive-bedford-bedford
Contact Us
Contact us for more information
Krista Jensen
https://www.73realty.ca/
https://www.facebook.com/KristaLeeJensen
https://www.linkedin.com/in/krista-jensen-45480037/
84 Chain Lake Drive
Beechville, Nova Scotia B3S 1A2

