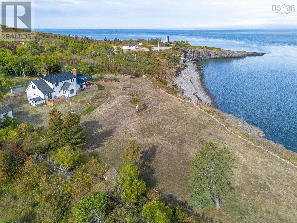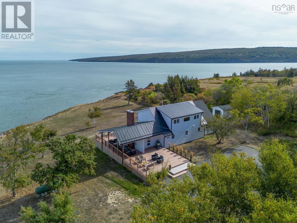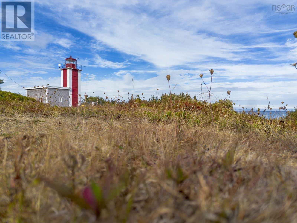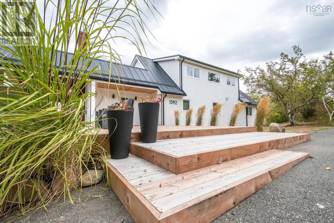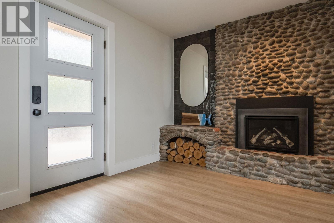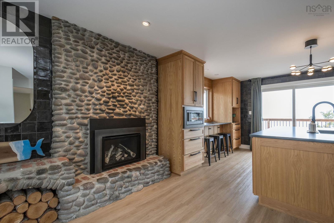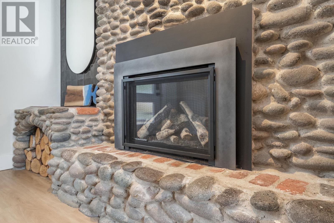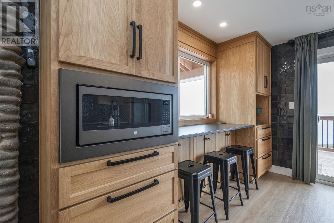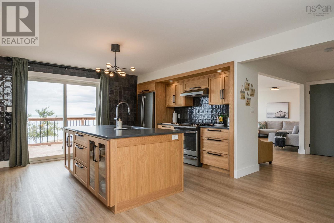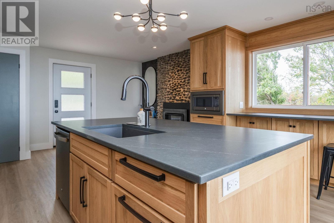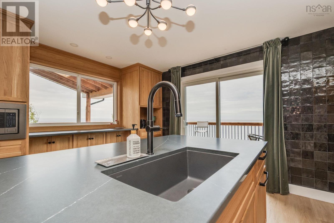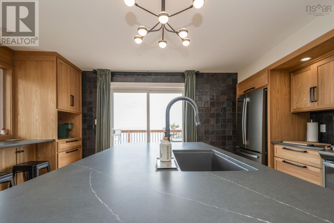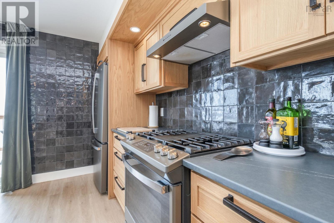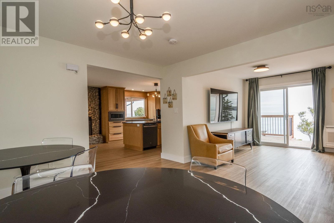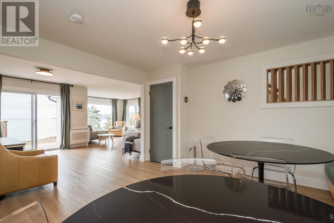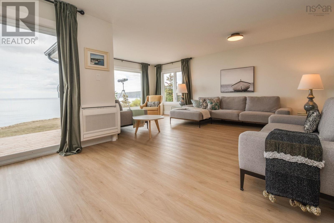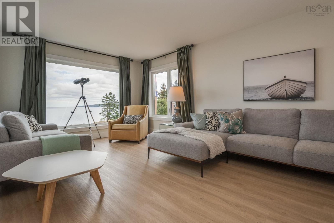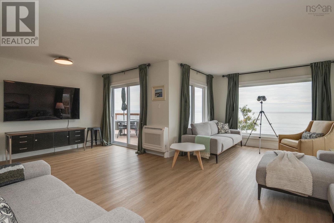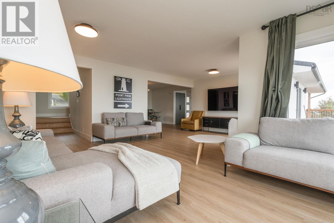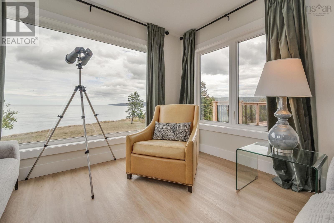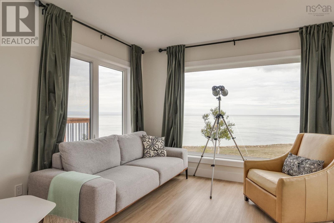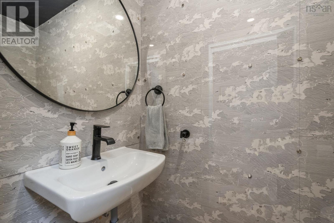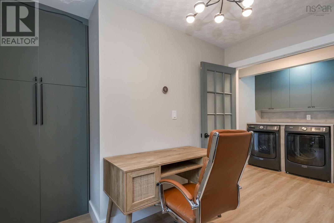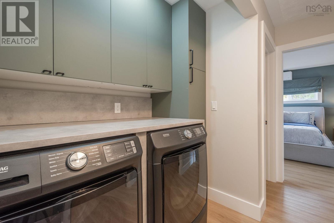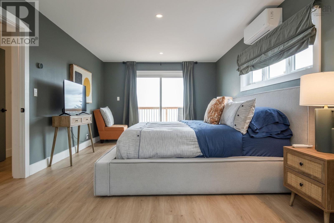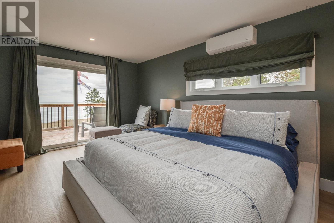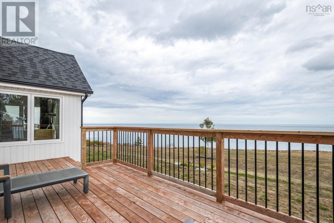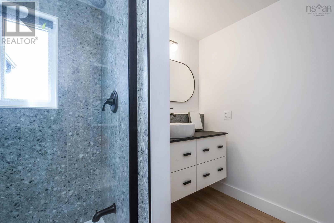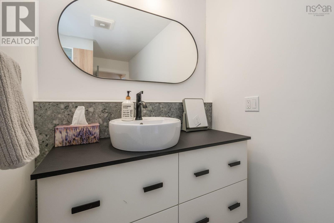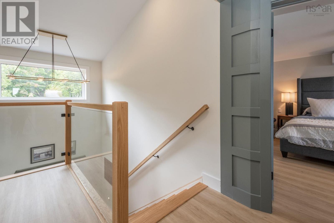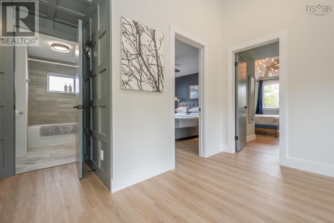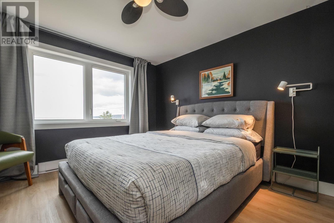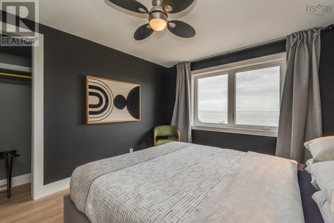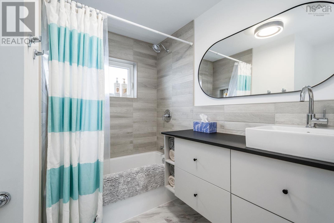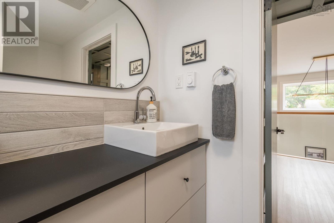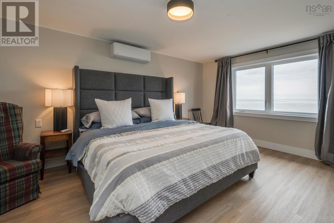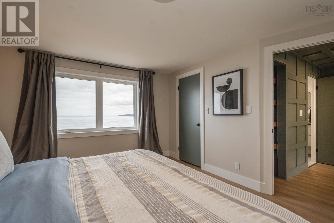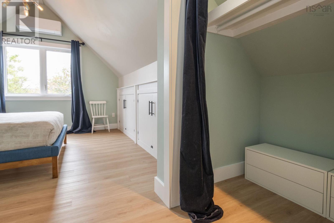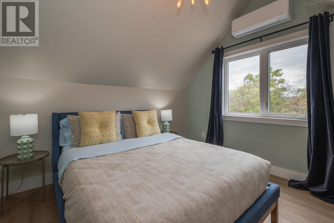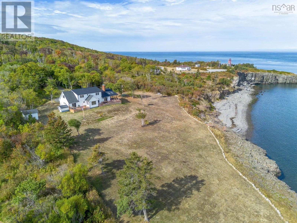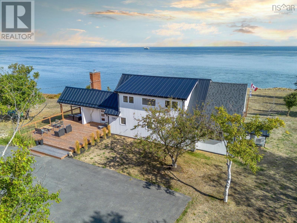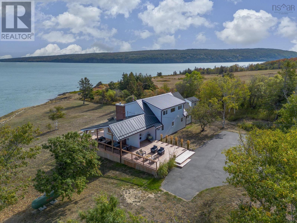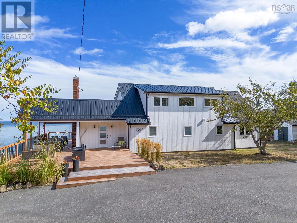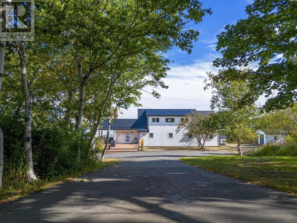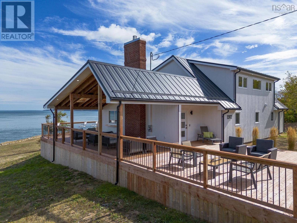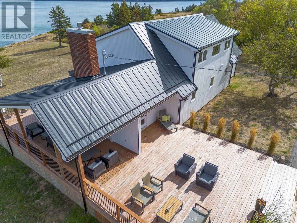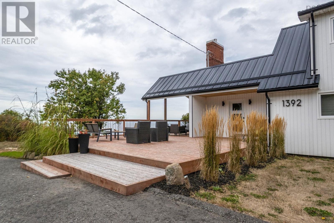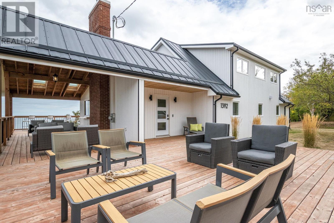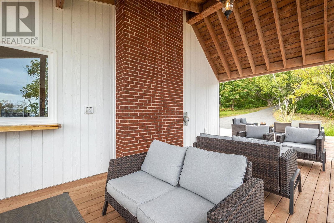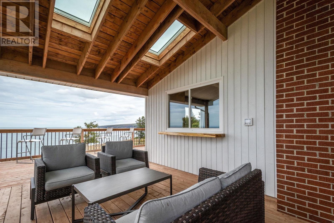1392 Lighthouse Road Bay View, Nova Scotia B0V 1A0
$1,299,900
BirchCliff stands at the ocean's edge as a rare architectural achievementa contemporary design envisioned and reimagined in 2024 to a standard seldom seen in Nova Scotia. This extraordinary estate marries design where the ocean meets the earth, and a lighthouse is your neighbour, setting a new benchmark for luxury coastal living, with refined finishes, and panoramic views of the ever-changing Bay of Fundy, with private and direct beach access. Point Prim rises proudly on the horizon, creating a backdrop as timeless as it is inspiring, with extraordinary sunsets gracing the sky nightly. Built to endure, the exterior features timeless Cape Cod siding paired with a striking 3D metal roof. Inside, the home emanates both modern elegance and inviting warmth. Radiant in-floor heating and a dramatic propane stone fireplace ensure year-round comfort, while a custom DeCoste kitchen takes center stage as a true showpiece. Silent, efficient climate control is delivered through an advanced heat pump and in-floor heating system, preserving the homes seamless aesthetic. With four bedrooms and two and a half baths, the home strikes a perfect balance between scale and intimacy. The main-level primary suite offers a private retreat with walk-out patio access, a stunning ensuite, and a thoughtfully integrated laundry area. The floor plan flows effortlessly, adapting to both family living and sophisticated entertaining. The culinary space elevates daily rituals with a statement island and bespoke tile work. BirchCliff is not just a homeit is a once-in-a-lifetime estate, designed for those who demand the exceptional. (id:45785)
Property Details
| MLS® Number | 202525521 |
| Property Type | Single Family |
| Community Name | Bay View |
| Amenities Near By | Golf Course, Park, Playground, Public Transit, Shopping, Place Of Worship, Beach |
| Community Features | Recreational Facilities, School Bus |
| Features | Treed, Balcony |
| View Type | Ocean View |
| Water Front Type | Waterfront On Ocean |
Building
| Bathroom Total | 3 |
| Bedrooms Above Ground | 4 |
| Bedrooms Total | 4 |
| Age | 51 Years |
| Appliances | Stove, Dishwasher, Dryer, Washer, Refrigerator |
| Basement Development | Unfinished |
| Basement Features | Walk Out |
| Basement Type | Full (unfinished) |
| Construction Style Attachment | Detached |
| Cooling Type | Heat Pump |
| Exterior Finish | Wood Siding |
| Fireplace Present | Yes |
| Flooring Type | Vinyl Plank |
| Foundation Type | Poured Concrete |
| Half Bath Total | 1 |
| Stories Total | 2 |
| Size Interior | 2,520 Ft2 |
| Total Finished Area | 2520 Sqft |
| Type | House |
| Utility Water | Dug Well |
Parking
| Paved Yard |
Land
| Acreage | Yes |
| Land Amenities | Golf Course, Park, Playground, Public Transit, Shopping, Place Of Worship, Beach |
| Landscape Features | Landscaped |
| Sewer | Septic System |
| Size Irregular | 4.26 |
| Size Total | 4.26 Ac |
| Size Total Text | 4.26 Ac |
Rooms
| Level | Type | Length | Width | Dimensions |
|---|---|---|---|---|
| Second Level | Bedroom | 12.10x25.6 | ||
| Second Level | Bath (# Pieces 1-6) | 7.10x7.7 | ||
| Second Level | Family Room | 12.8x13 | ||
| Second Level | Bedroom | 10.8x12 | ||
| Second Level | Bedroom | 17.4x11.7 | ||
| Main Level | Kitchen | 15.11x20.4 | ||
| Main Level | Dining Nook | 13.1x13.8 | ||
| Main Level | Living Room | 21/9x19.11 | ||
| Main Level | Bath (# Pieces 1-6) | 3.1x6.8 | ||
| Main Level | Den | 10.6x10.2 | ||
| Main Level | Bath (# Pieces 1-6) | 10.1x11.5 | ||
| Main Level | Primary Bedroom | 11.9x23.5 |
https://www.realtor.ca/real-estate/28972001/1392-lighthouse-road-bay-view-bay-view
Contact Us
Contact us for more information
Lindsay Leavitt
775 Central Avenue
Greenwood, Nova Scotia B0P 1R0

