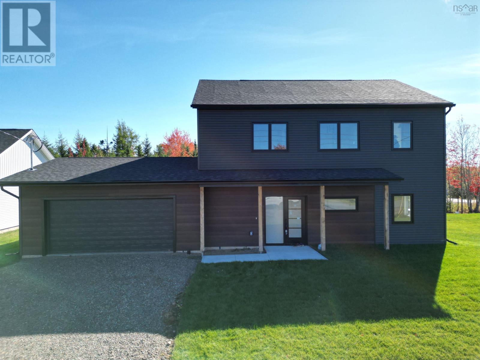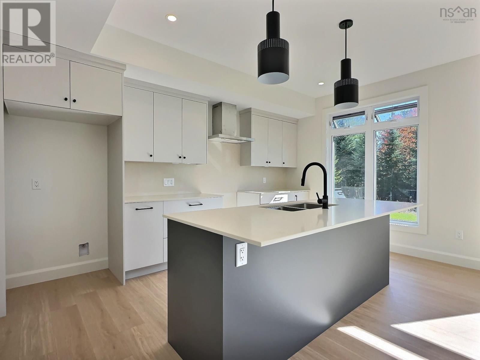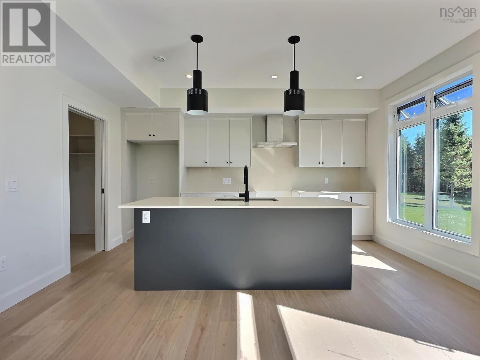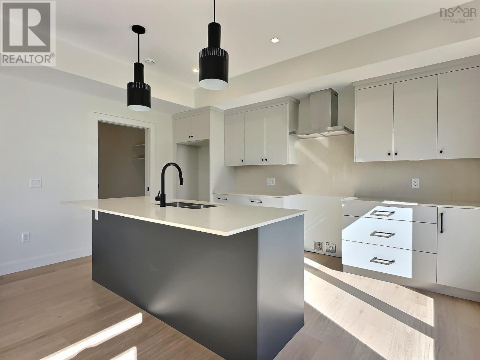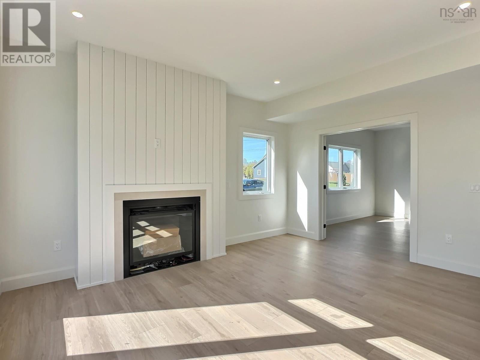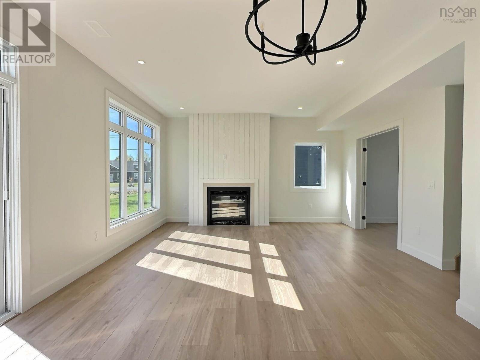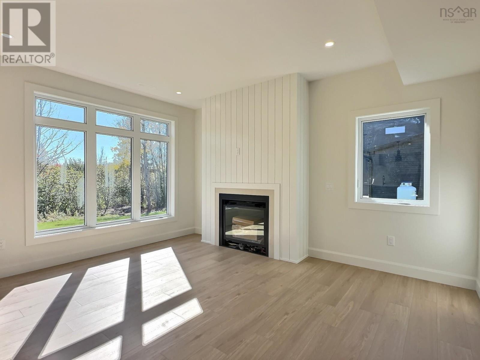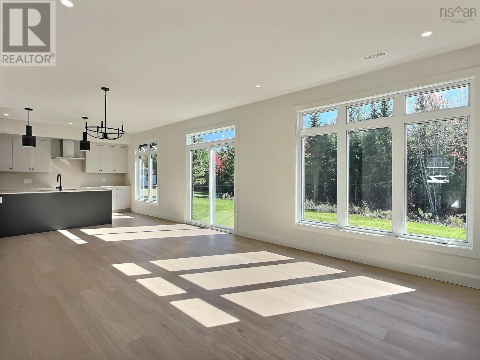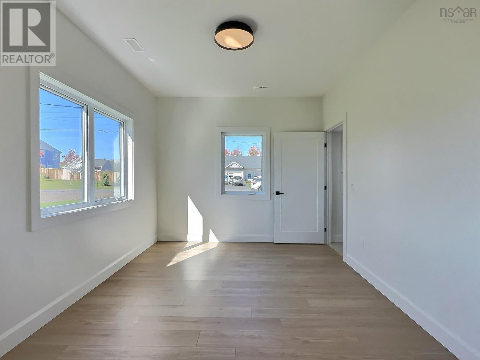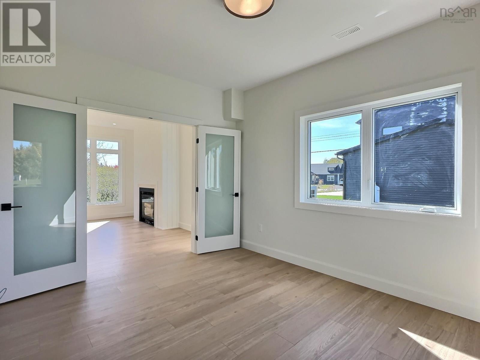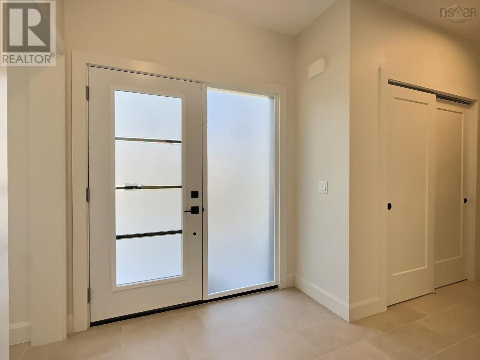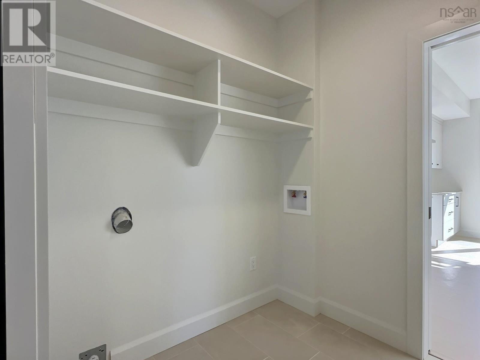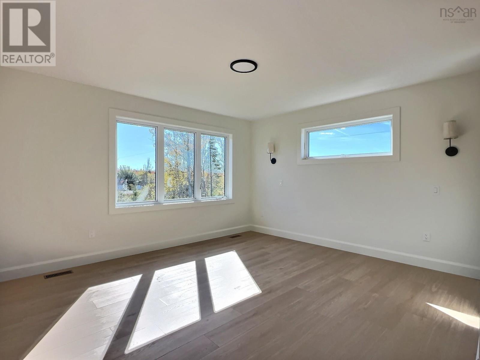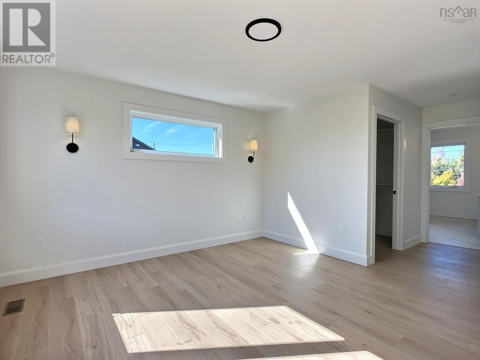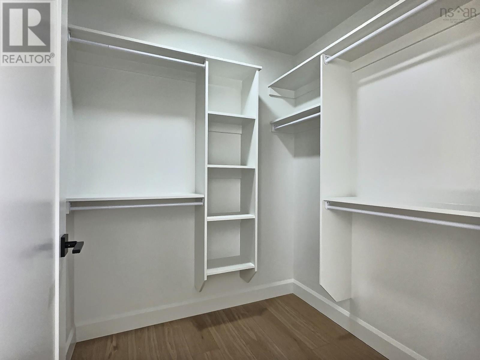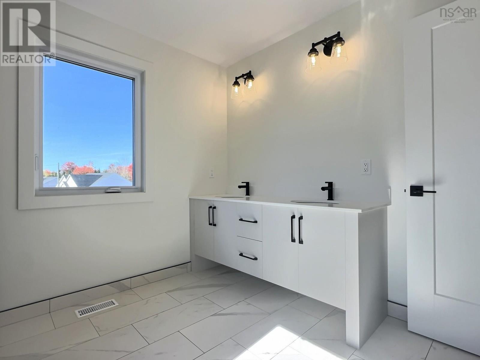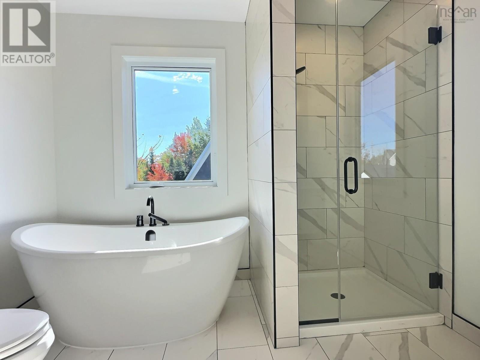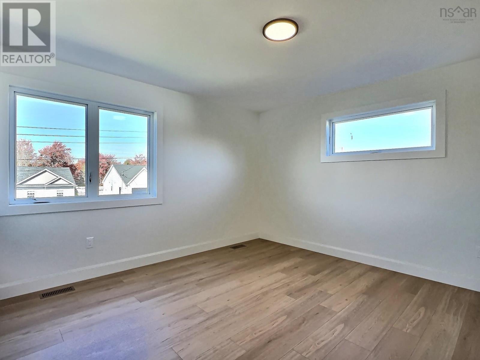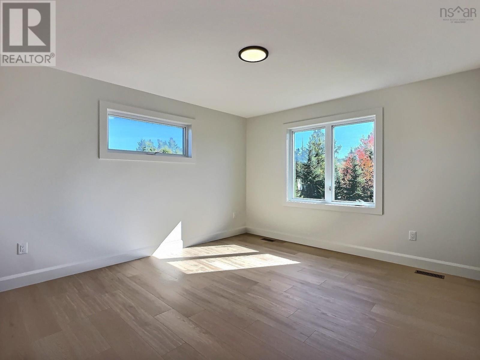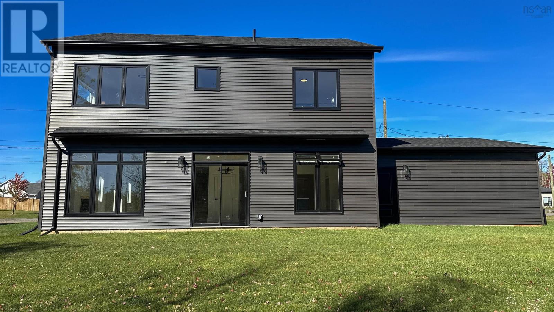14 Ashford Court Valley, Nova Scotia B6L 0E6
$699,000
Visit Realtor website for additional information. Introducing a stunning new build, with LUX home warranty, in the sought-after community of Valley, thoughtfully designed with quality and comfort in mind. The main level features 9-foot ceilings and an inviting open-concept layout that seamlessly connects the kitchen, dining, and living areas. The kitchen boasts quartz countertops and modern finishes, while the living room is centered around a cozy propane fireplace. A dedicated office, convenient laundry room, 2-piece bath, and an attached double garage add to the homes functionality. Up the beautiful white oak staircase, youll find three generously sized bedrooms, including a luxurious primary suite complete with a walk-in closet and a spa-inspired ensuite featuring double sinks, a soaker tub, and a tiled shower. A stylish 4-piece bathroom serves the additional bedrooms. Large windows fill the home with natural light, and a ducted heat pump ensures year-round energy efficiency. Perfectly situated in one of the Valleys most desirable neighborhoods, this home offers modern living at its finest. (id:45785)
Property Details
| MLS® Number | 202525993 |
| Property Type | Single Family |
| Community Name | Valley |
| Amenities Near By | Golf Course, Park, Playground, Shopping, Place Of Worship |
| Community Features | Recreational Facilities, School Bus |
| Equipment Type | Propane Tank |
| Features | Level |
| Rental Equipment Type | Propane Tank |
Building
| Bathroom Total | 3 |
| Bedrooms Above Ground | 3 |
| Bedrooms Total | 3 |
| Appliances | None |
| Basement Type | None |
| Construction Style Attachment | Detached |
| Cooling Type | Central Air Conditioning, Heat Pump |
| Exterior Finish | Aluminum Siding, Vinyl |
| Fireplace Present | Yes |
| Flooring Type | Ceramic Tile, Vinyl Plank |
| Foundation Type | Poured Concrete, Concrete Slab |
| Half Bath Total | 1 |
| Stories Total | 2 |
| Size Interior | 2,040 Ft2 |
| Total Finished Area | 2040 Sqft |
| Type | House |
| Utility Water | Drilled Well |
Parking
| Garage | |
| Attached Garage | |
| Gravel |
Land
| Acreage | No |
| Land Amenities | Golf Course, Park, Playground, Shopping, Place Of Worship |
| Landscape Features | Landscaped |
| Sewer | Municipal Sewage System |
| Size Irregular | 0.3619 |
| Size Total | 0.3619 Ac |
| Size Total Text | 0.3619 Ac |
Rooms
| Level | Type | Length | Width | Dimensions |
|---|---|---|---|---|
| Second Level | Primary Bedroom | 12.4X13.6 | ||
| Second Level | Ensuite (# Pieces 2-6) | 9.6X10.2 | ||
| Second Level | Other | 6.2X6.2 WIC | ||
| Second Level | Bedroom | 12.3X13.2 | ||
| Second Level | Bedroom | 12.11X12.4 | ||
| Second Level | Bath (# Pieces 1-6) | 11.5X6.2 | ||
| Main Level | Foyer | 7x6.7 | ||
| Main Level | Bath (# Pieces 1-6) | 3x6.3 | ||
| Main Level | Den | 10.3x13.6 | ||
| Main Level | Kitchen | 33x15 | ||
| Main Level | Dining Room | Combined | ||
| Main Level | Living Room | Combined | ||
| Main Level | Laundry Room | 7x6.3 | ||
| Main Level | Utility Room | 3X9.4 |
https://www.realtor.ca/real-estate/28997867/14-ashford-court-valley-valley
Contact Us
Contact us for more information
Toni Kennedy
2 Ralston Avenue, Suite 100
Dartmouth, Nova Scotia B3B 1H7

