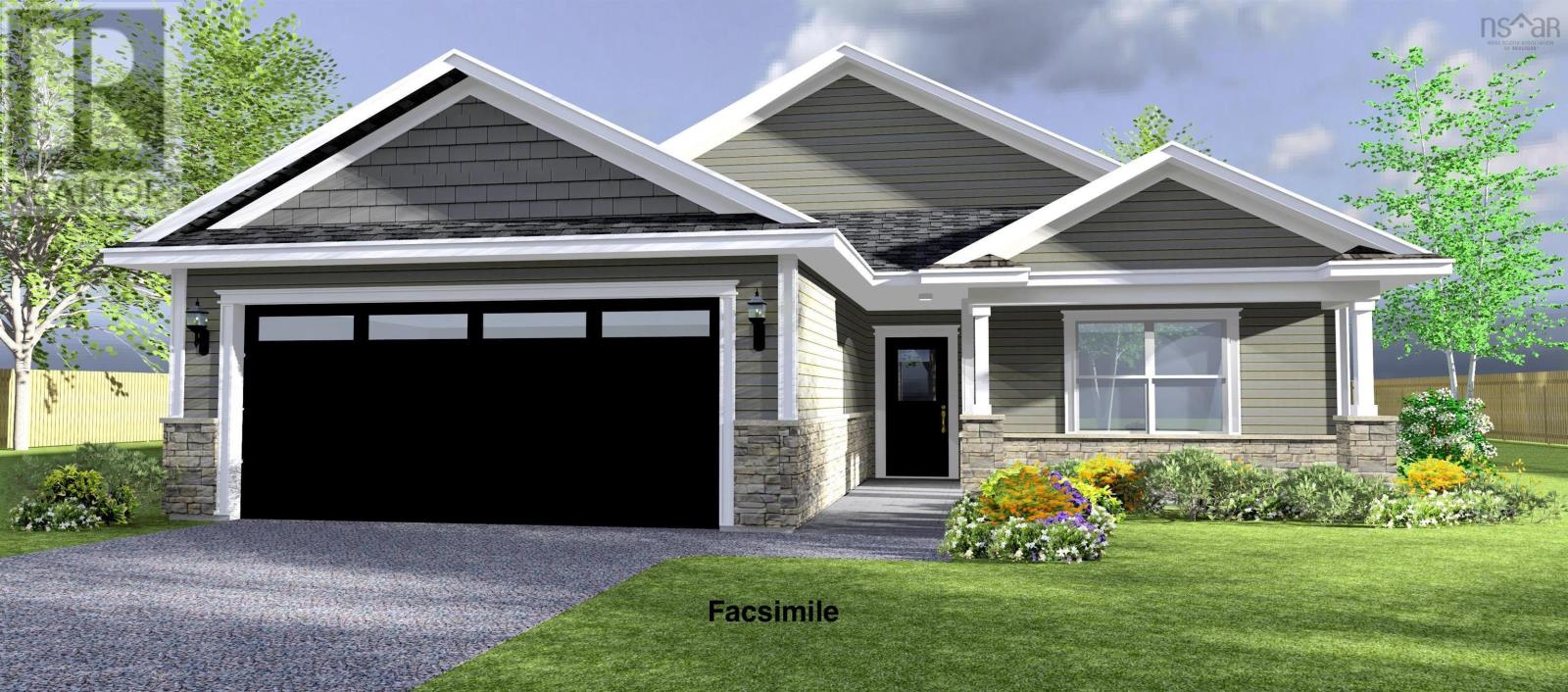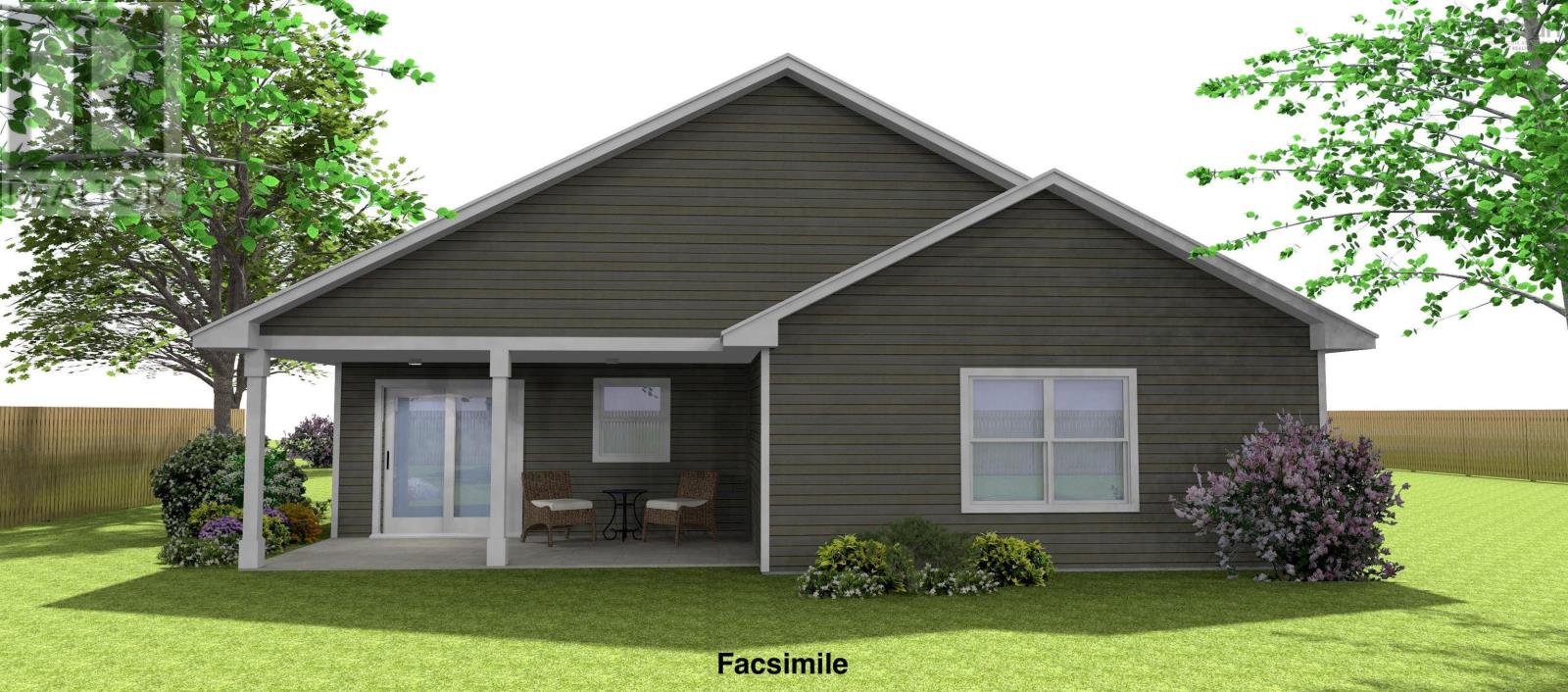14 Blackbird Way Garlands Crossing, Nova Scotia B0N 2T0
$605,000
Welcome to your future home in one of Windsors most sought-after communities, The Crossing , perfectly positioned just 30 minutes from Halifax. This brand-new single-level residence is just beginning construction, giving you the unique opportunity to customize finishes and create the home of your dreams. Situated on one of the most desirable lots in the community, the property offers sweeping views and a peaceful setting. The thoughtfully designed floor plan features three spacious bedrooms and two full bathrooms, including a private primary suite. The open-concept living area is anchored by a bright kitchen, dining space, and family room, all seamlessly connected and ideal for both everyday living and entertaining. Enjoy year-round comfort with a modern heat pump, and step outside to a beautiful covered back deckperfect for morning coffee or evening gatherings while taking in the views. Additional highlights include a paved driveway, landscaping, and quality finishes throughout. This property combines convenience, comfort, and style in a highly desirable location. Dont miss the chance to secure your dream home while theres still time to choose the finishing touches. (id:45785)
Property Details
| MLS® Number | 202523933 |
| Property Type | Single Family |
| Community Name | Garlands Crossing |
| Amenities Near By | Shopping, Place Of Worship |
Building
| Bathroom Total | 2 |
| Bedrooms Above Ground | 3 |
| Bedrooms Total | 3 |
| Appliances | None |
| Basement Type | None |
| Construction Style Attachment | Detached |
| Cooling Type | Wall Unit, Heat Pump |
| Exterior Finish | Vinyl |
| Flooring Type | Vinyl |
| Stories Total | 1 |
| Size Interior | 1,290 Ft2 |
| Total Finished Area | 1290 Sqft |
| Type | House |
| Utility Water | Municipal Water |
Parking
| Garage | |
| Attached Garage | |
| Paved Yard |
Land
| Acreage | No |
| Land Amenities | Shopping, Place Of Worship |
| Sewer | Municipal Sewage System |
| Size Irregular | 0.2424 |
| Size Total | 0.2424 Ac |
| Size Total Text | 0.2424 Ac |
Rooms
| Level | Type | Length | Width | Dimensions |
|---|---|---|---|---|
| Main Level | Primary Bedroom | 14.2 x 11.10 | ||
| Main Level | Ensuite (# Pieces 2-6) | 6.2 x 12.6 | ||
| Main Level | Bedroom | 10. x 10 | ||
| Main Level | Bedroom | 10. x 10 | ||
| Main Level | Bath (# Pieces 1-6) | 6. x 8.4 | ||
| Main Level | Kitchen | 9. x 12.4 | ||
| Main Level | Living Room | 14. x 15.10 | ||
| Main Level | Dining Room | 9.6 x 12.8 |
https://www.realtor.ca/real-estate/28894274/14-blackbird-way-garlands-crossing-garlands-crossing
Contact Us
Contact us for more information
Jamie Greenough
311 Main Street
Wolfville, Nova Scotia B4P 1C7
Janna Pantella
https://keytoyourdreams.ca/
https://www.facebook.com/profile.php?id=61561403849986
https://www.linkedin.com/in/janna-pantella-100316ba/
https://www.instagram.com/janna.pantella.realtor/
311 Main Street
Wolfville, Nova Scotia B4P 1C7




