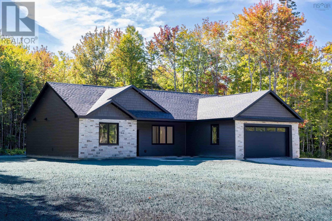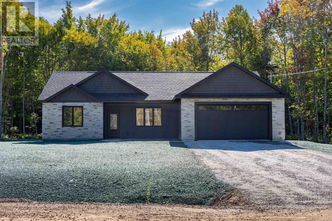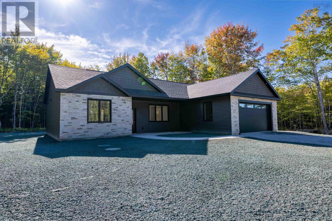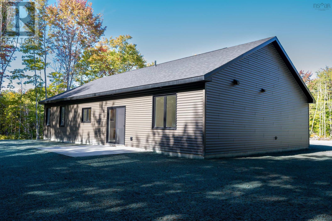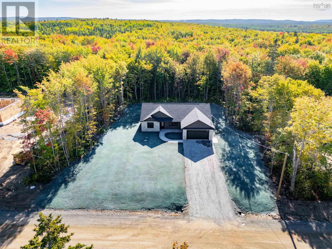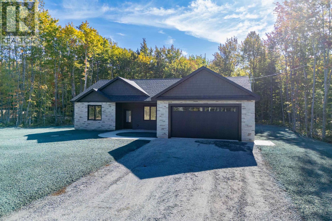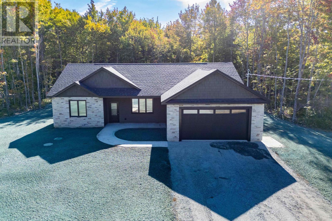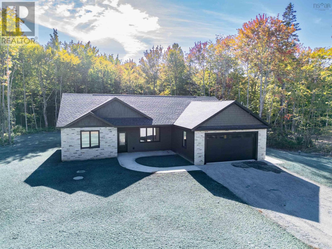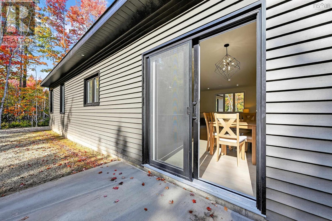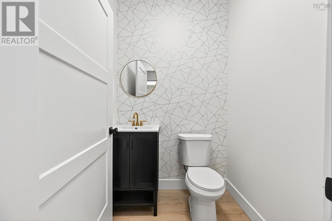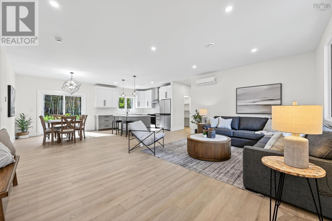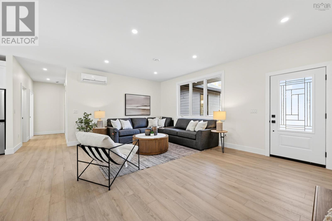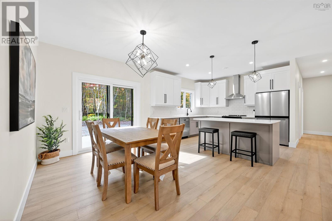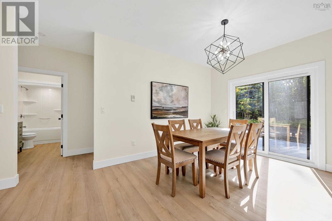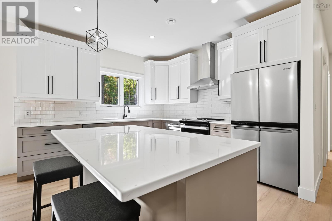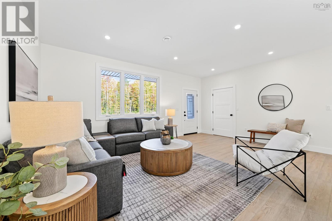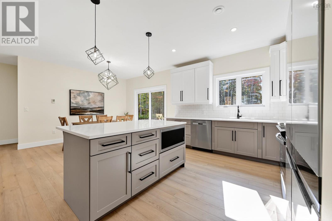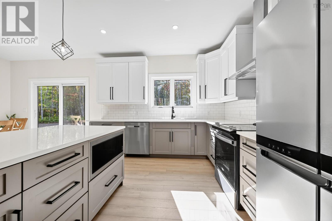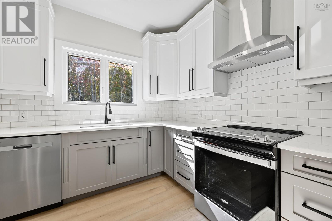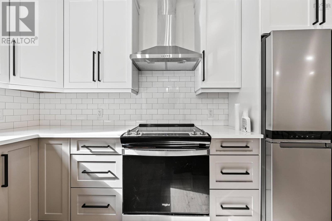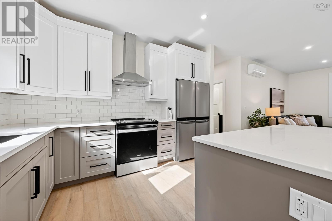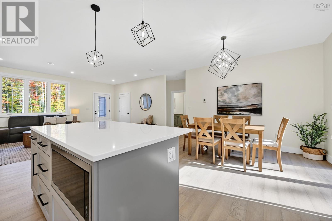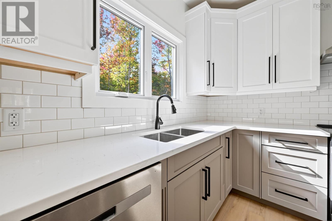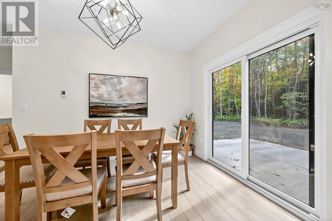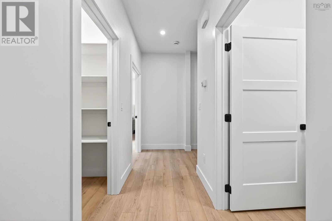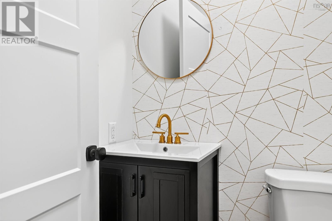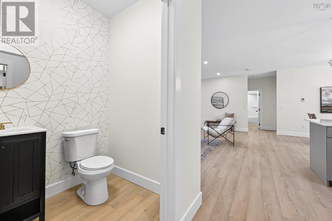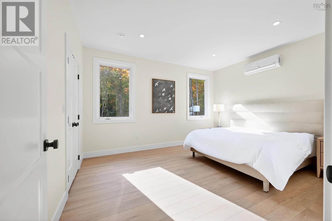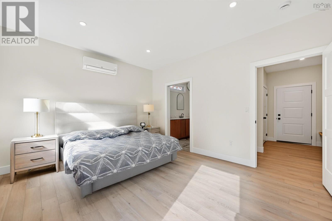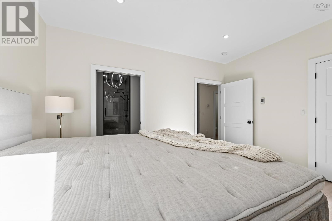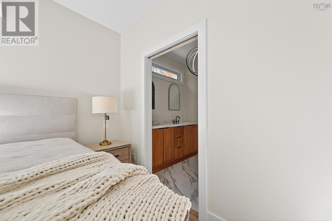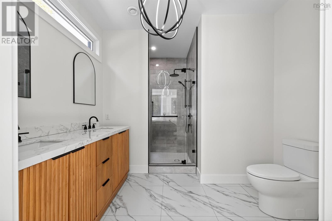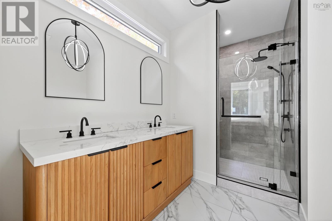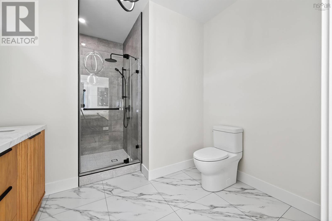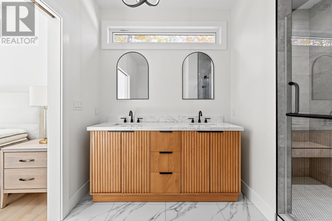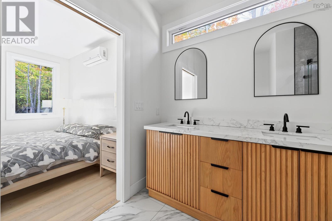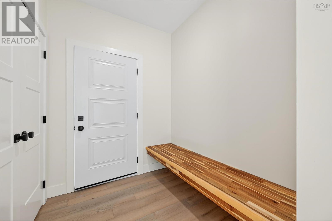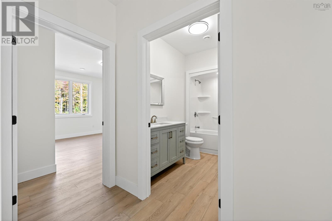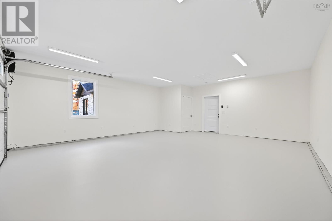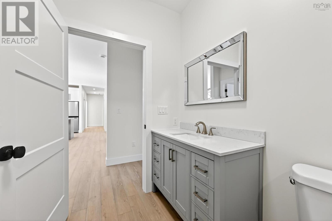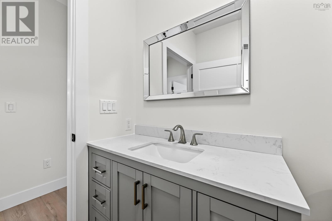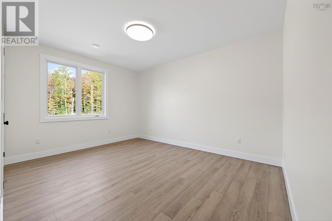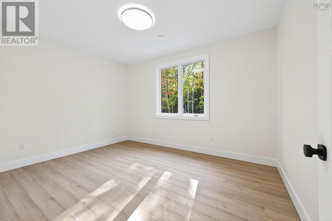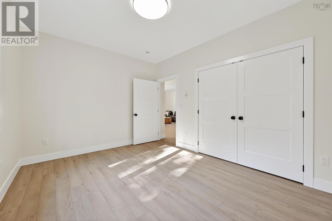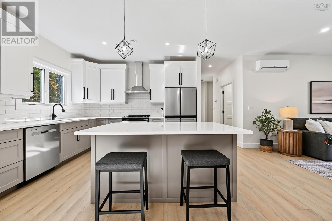14 Emerson Drive Howie Centre, Nova Scotia B1L 1H1
$599,000
Welcome to 14 EMERSON DRIVE --a stunning brand new modern home located in HOWIE CENTERS newest desirable sub divisions Featuring 9 foot ceilings throughout. This three bedroom 2.5 bath offers exceptional design and comnfort. The bright open concept main living area features custom kitchen cabinetry and a walk in pantry.the primary bedroom includes a walk in closet and luxurious ensuite with a walk in tiled shower.two additional spacious bedrooms a full bath, powder room and mudroom with laundry room.enjoy in floor heating plus heat pumps in main living area and primary suite for year round comfort. outside offers freshly hydro seeded lawn and concrete pads both fron and back additional attached garage compliments this beautiful new home . (id:45785)
Property Details
| MLS® Number | 202525318 |
| Property Type | Single Family |
| Community Name | Howie Centre |
| Amenities Near By | Golf Course, Park, Playground, Public Transit, Shopping, Place Of Worship, Beach |
| Community Features | Recreational Facilities, School Bus |
| Features | Treed |
Building
| Bathroom Total | 3 |
| Bedrooms Above Ground | 3 |
| Bedrooms Total | 3 |
| Appliances | Oven, Range, Stove, Dishwasher, Dryer, Washer, Refrigerator |
| Basement Type | None |
| Construction Style Attachment | Detached |
| Cooling Type | Heat Pump |
| Flooring Type | Ceramic Tile, Hardwood |
| Foundation Type | Concrete Slab |
| Half Bath Total | 1 |
| Stories Total | 1 |
| Size Interior | 1,682 Ft2 |
| Total Finished Area | 1682 Sqft |
| Type | House |
| Utility Water | Drilled Well |
Parking
| Garage | |
| Attached Garage | |
| Gravel |
Land
| Acreage | No |
| Land Amenities | Golf Course, Park, Playground, Public Transit, Shopping, Place Of Worship, Beach |
| Landscape Features | Landscaped |
| Sewer | Septic System |
| Size Irregular | 0.8035 |
| Size Total | 0.8035 Ac |
| Size Total Text | 0.8035 Ac |
Rooms
| Level | Type | Length | Width | Dimensions |
|---|---|---|---|---|
| Main Level | Primary Bedroom | 14.4X11.10 | ||
| Main Level | Bedroom | 13.10X11 | ||
| Main Level | Bedroom | 13.10X14.8 | ||
| Main Level | Bath (# Pieces 1-6) | 10X5.6 | ||
| Main Level | Bath (# Pieces 1-6) | 9.8X7.10 | ||
| Main Level | Eat In Kitchen | 21X17.4 | ||
| Main Level | Porch | 19x5 | ||
| Main Level | Mud Room | 10.2X6.8 | ||
| Main Level | Other | 4.8X4 | ||
| Main Level | Other | 5x5 powder room |
https://www.realtor.ca/real-estate/28961039/14-emerson-drive-howie-centre-howie-centre
Contact Us
Contact us for more information
Roger Burns
(902) 567-2552
(902) 371-5960
www.rogerburnsrealestate.com/
1719 Kings Road
Sydney River, Nova Scotia B1S 1G3

