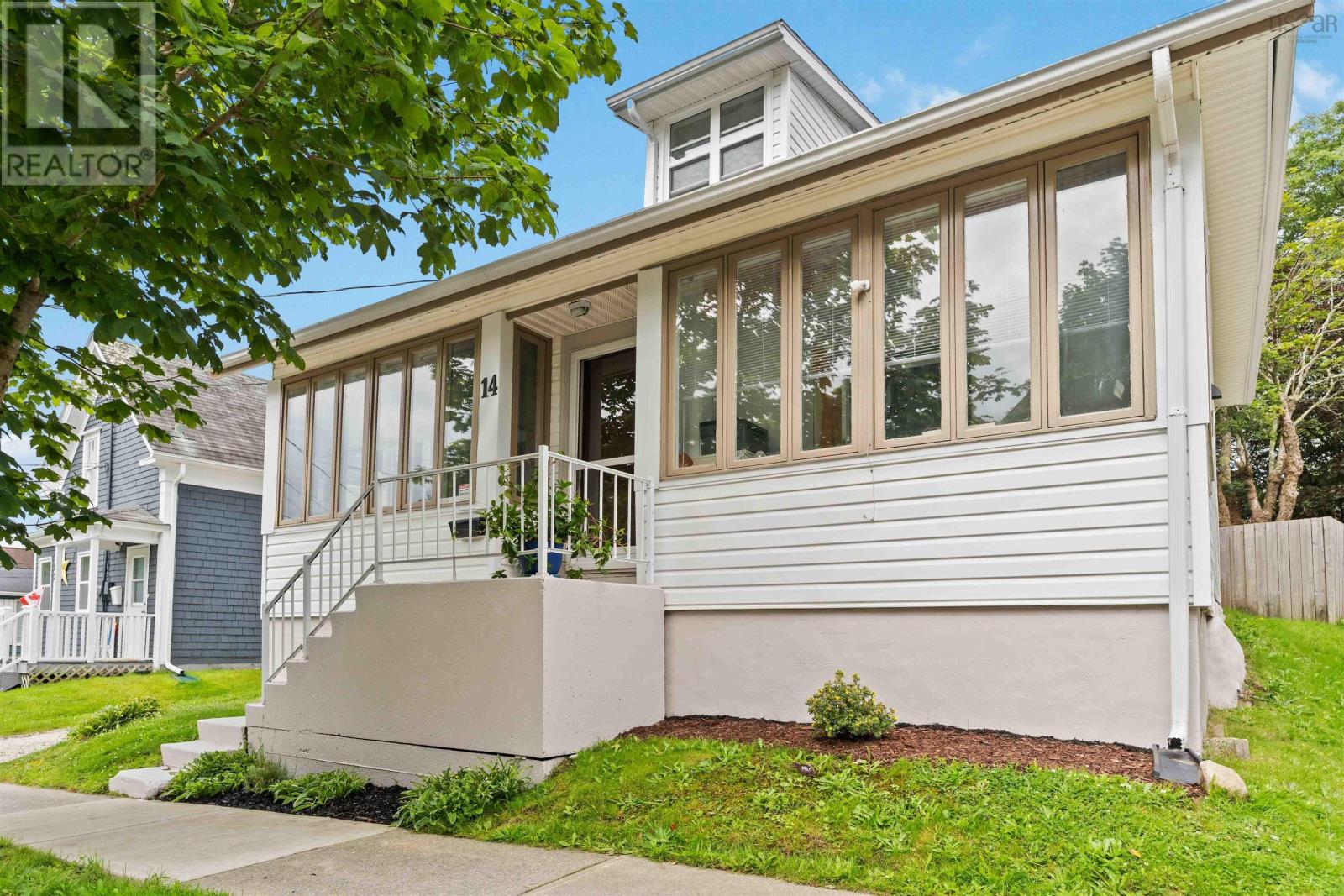14 Ryerson Court Yarmouth, Nova Scotia B5A 1V6
$385,000
Extensively updated home offering plenty of space, two generous bedrooms plus den on main level, and two full baths, with the potential for a main floor bedroom. Tucked away on a quiet street in downtown Yarmouth, this prime location gives you the best of both worlds: peaceful living with easy access to shops, restaurants, and everyday amenities. Inside, the big-ticket upgrades are already done. Enjoy the comfort of a ducted heat pump furnace, all-new wiring throughout including all new fixtures, new appliances, a new roof, exterior drainage improvements, generator hookup, and new windows on the upper level. And thats just the beginningthere are even more updates to discover. The private, fully fenced backyard features a large deck for entertaining and backs onto green space, creating a quiet and relaxing outdoor escape right in town. This is a rare chance to own a move-in-ready home in a sought-after location. Ask your REALTOR® for the full list of improvements. The hard work is donedont miss your opportunity to view this exceptional property! (id:45785)
Property Details
| MLS® Number | 202519947 |
| Property Type | Single Family |
| Neigbourhood | Downtown |
| Community Name | Yarmouth |
| Structure | Shed |
Building
| Bathroom Total | 2 |
| Bedrooms Above Ground | 2 |
| Bedrooms Total | 2 |
| Appliances | Stove, Dryer, Washer, Refrigerator |
| Basement Type | Full |
| Construction Style Attachment | Detached |
| Cooling Type | Heat Pump |
| Exterior Finish | Vinyl |
| Flooring Type | Hardwood, Laminate, Linoleum |
| Foundation Type | Poured Concrete, Stone |
| Stories Total | 2 |
| Size Interior | 1,710 Ft2 |
| Total Finished Area | 1710 Sqft |
| Type | House |
| Utility Water | Municipal Water |
Parking
| Gravel |
Land
| Acreage | No |
| Sewer | Municipal Sewage System |
| Size Irregular | 0.1148 |
| Size Total | 0.1148 Ac |
| Size Total Text | 0.1148 Ac |
Rooms
| Level | Type | Length | Width | Dimensions |
|---|---|---|---|---|
| Second Level | Primary Bedroom | 15.9 x 10.11 | ||
| Second Level | Ensuite (# Pieces 2-6) | 13 x7 + jog | ||
| Second Level | Bedroom | 11 x 16 - Jog | ||
| Second Level | Other | 6.10 x 9 | ||
| Main Level | Kitchen | 10 x 14.8 | ||
| Main Level | Dining Room | 9.9 x 15.2 | ||
| Main Level | Living Room | 11.9 x 12 | ||
| Main Level | Den | 9.6 x 6.6 | ||
| Main Level | Bath (# Pieces 1-6) | 7 x 10 | ||
| Main Level | Laundry Room | 9.4 x 10.3 | ||
| Main Level | Porch | 6.11 x 9.5 | ||
| Main Level | Porch | 6.11 x 10.4 |
https://www.realtor.ca/real-estate/28702640/14-ryerson-court-yarmouth-yarmouth
Contact Us
Contact us for more information
Jennifer Dyet
https://jenniferdyet.com/
https://www.facebook.com/profile.php?id=61557595110701
https://www.instagram.com/dream_with_dyet/
238a Brownlow Ave Suite 100
Dartmouth, Nova Scotia B3B 2B4



















































