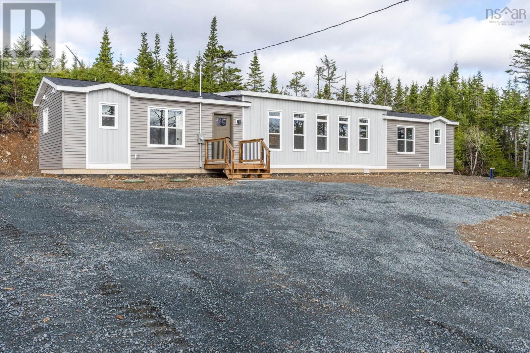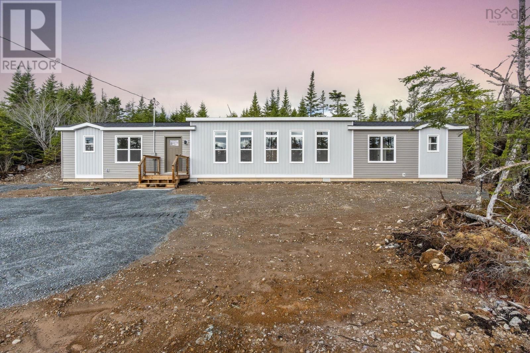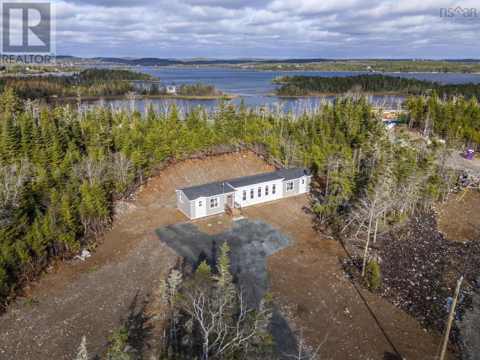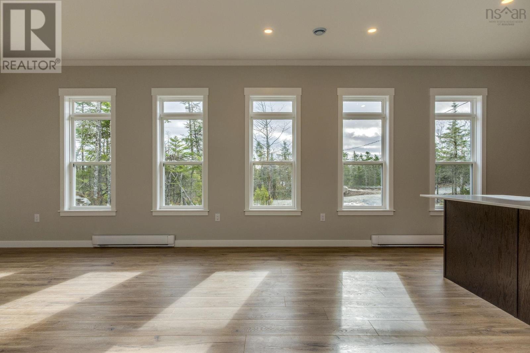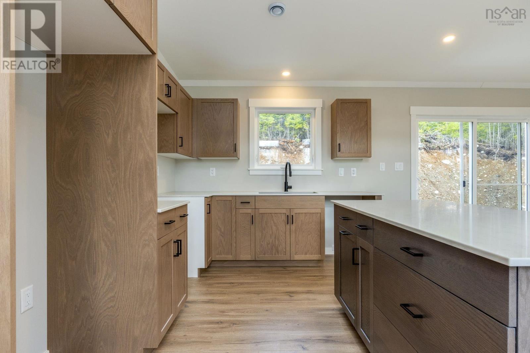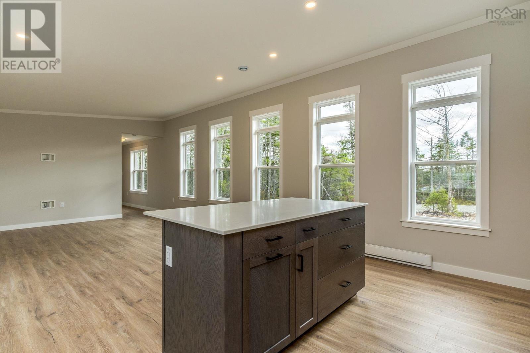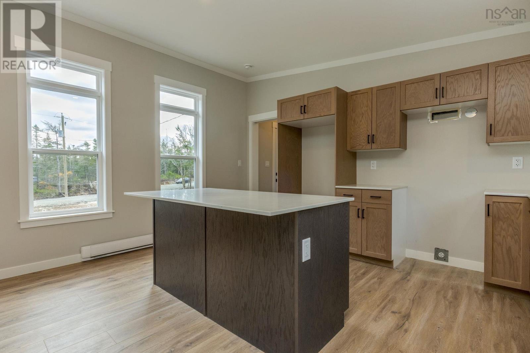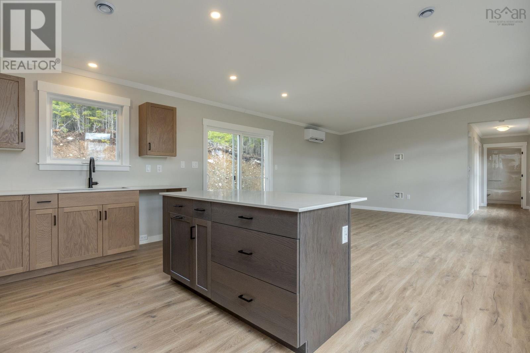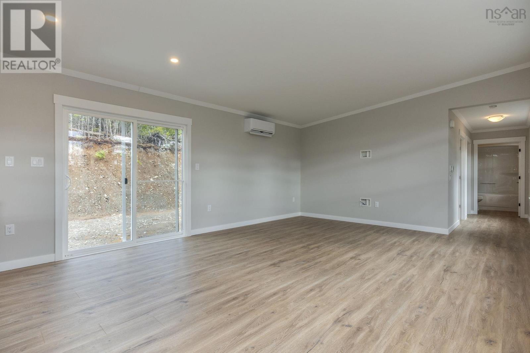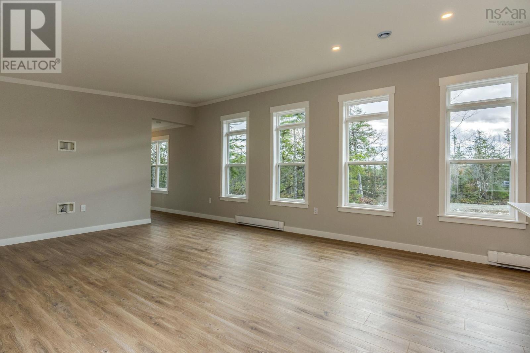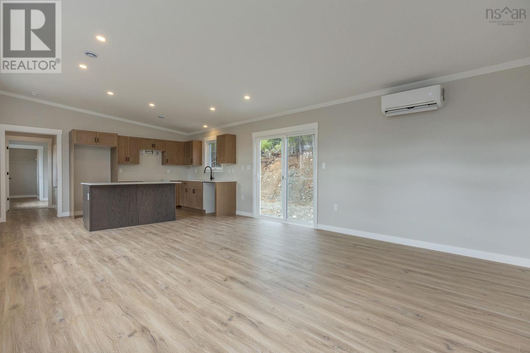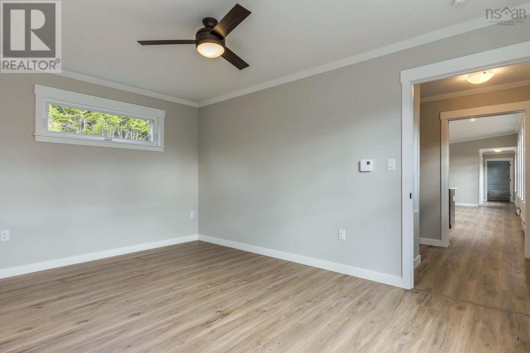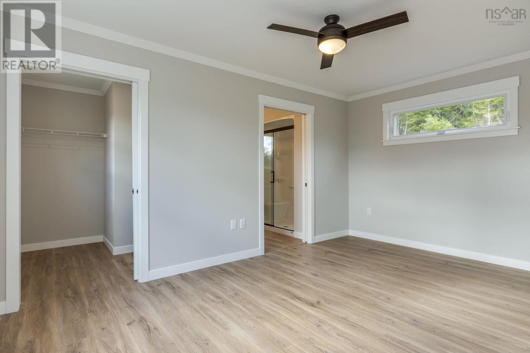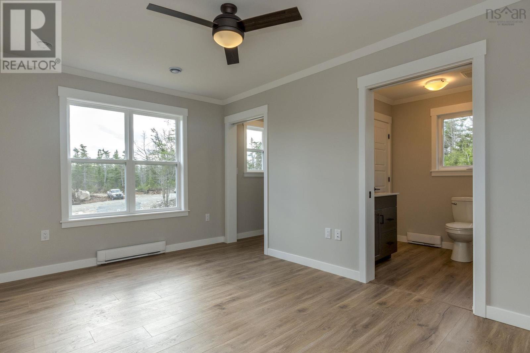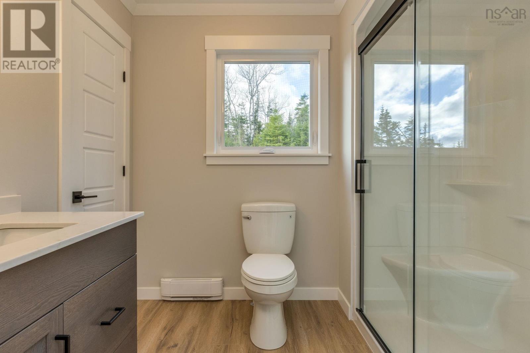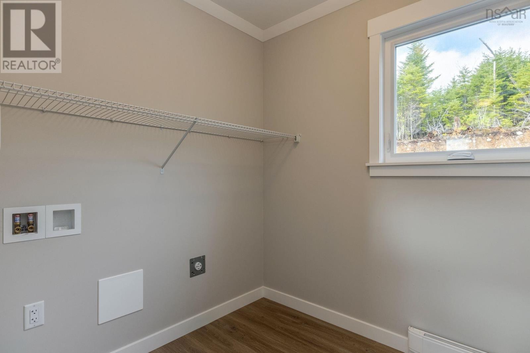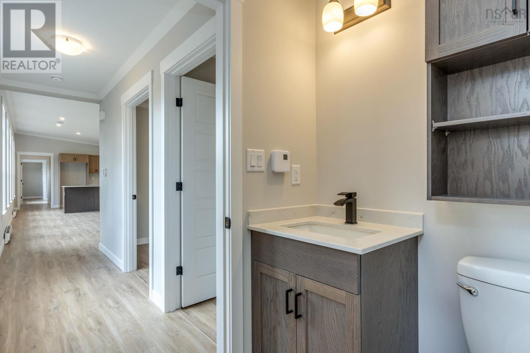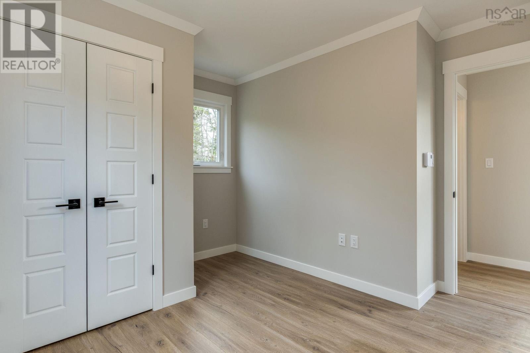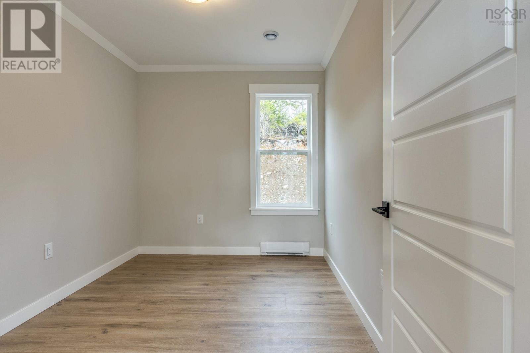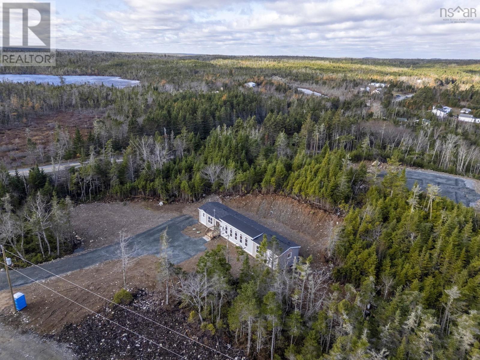14 Seacrest Way West Jeddore, Nova Scotia B0J 1P0
$440,000
Welcome to the Adrianna. This brand new Kent mini home from Citadel Homes offers an incredibly functional layout, with 3 bedrooms (one doesn't have a closet) and two bathrooms spread over 1,200sqft. The large wall of windows face south, giving beautiful natural light all year long. Vaulted ceilings throughout the kitchen and living area create an elegant and inviting space. Set on a 6ft poured concrete crawlspace foundation, this is great storage space. Seacrest Way is a private road, offering a quiet neighbourhood, just 6 minutes to a brand new grocery store, 10 minutes to the amenities of Musquodoboit Harbour, and 45 minutes to the Halifax Harbour bridges. If you've been curious about modular and mini homes, come see the quality of this beautiful model by Citadel Homes. (id:45785)
Property Details
| MLS® Number | 202527879 |
| Property Type | Single Family |
| Community Name | West Jeddore |
| Amenities Near By | Park, Playground, Shopping, Place Of Worship |
| Community Features | Recreational Facilities, School Bus |
Building
| Bathroom Total | 2 |
| Bedrooms Above Ground | 3 |
| Bedrooms Total | 3 |
| Architectural Style | Mini |
| Basement Type | Crawl Space |
| Constructed Date | 2025 |
| Construction Style Attachment | Detached |
| Cooling Type | Heat Pump |
| Exterior Finish | Vinyl |
| Flooring Type | Laminate, Vinyl |
| Foundation Type | Poured Concrete |
| Stories Total | 1 |
| Size Interior | 1,200 Ft2 |
| Total Finished Area | 1200 Sqft |
| Type | House |
| Utility Water | Drilled Well |
Parking
| Gravel |
Land
| Acreage | Yes |
| Land Amenities | Park, Playground, Shopping, Place Of Worship |
| Landscape Features | Partially Landscaped |
| Sewer | Septic System |
| Size Irregular | 1.3735 |
| Size Total | 1.3735 Ac |
| Size Total Text | 1.3735 Ac |
Rooms
| Level | Type | Length | Width | Dimensions |
|---|---|---|---|---|
| Main Level | Foyer | Measurements not available | ||
| Main Level | Primary Bedroom | 10.3 x 15 | ||
| Main Level | Ensuite (# Pieces 2-6) | 8x6 | ||
| Main Level | Laundry Room | Measurements not available | ||
| Main Level | Kitchen | 8.9 x 15 | ||
| Main Level | Dining Room | 7.6 x 15 | ||
| Main Level | Living Room | 12.2 x 15 | ||
| Main Level | Bedroom | 8. x 10.9 | ||
| Main Level | Bedroom | 8.11 x 8.11 +jog | ||
| Main Level | Bath (# Pieces 1-6) | 6x6 |
https://www.realtor.ca/real-estate/29102754/14-seacrest-way-west-jeddore-west-jeddore
Contact Us
Contact us for more information
Emma Moore
610 Wright Avenue, Unit 2
Dartmouth, Nova Scotia B3A 1M9

